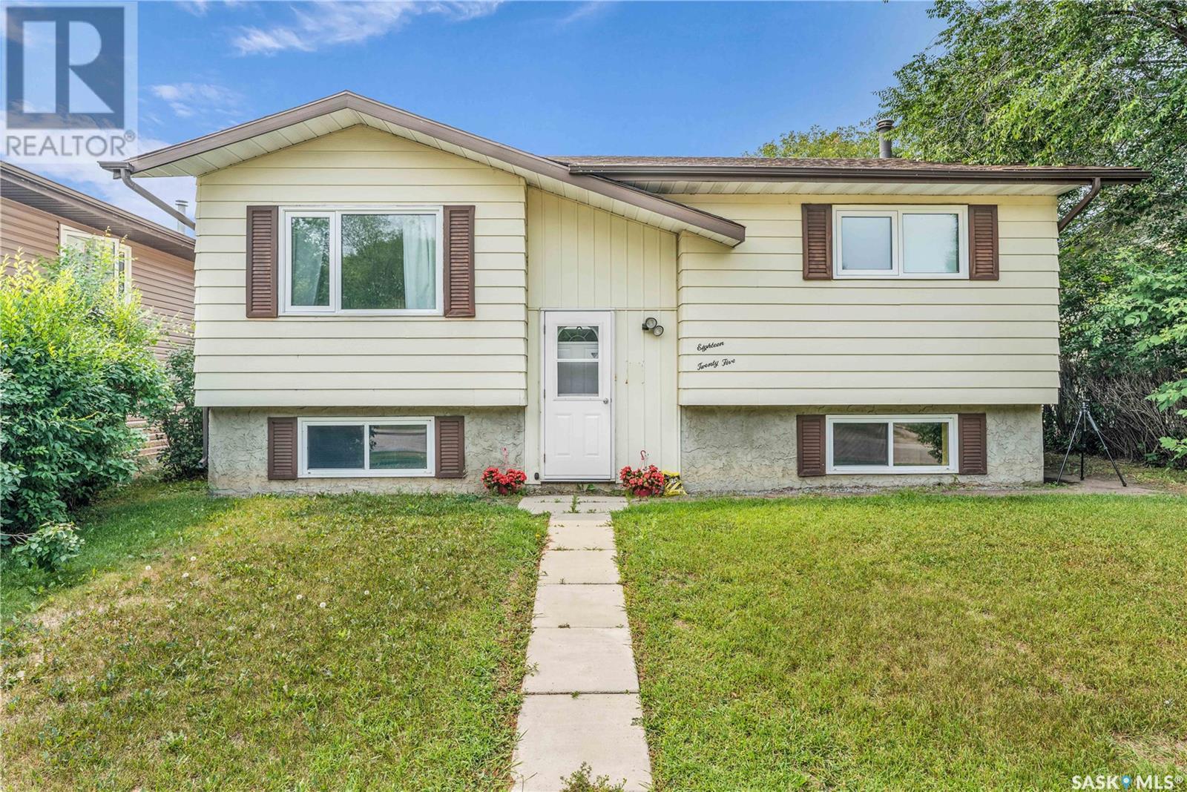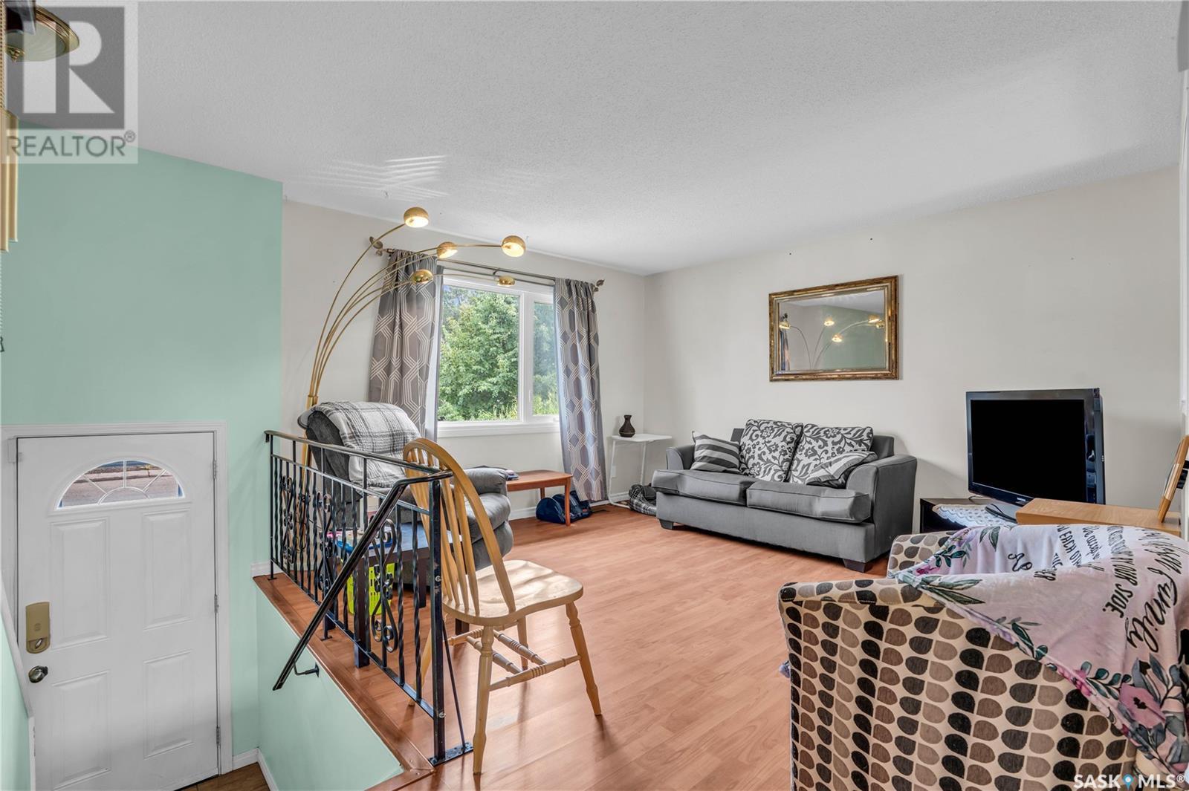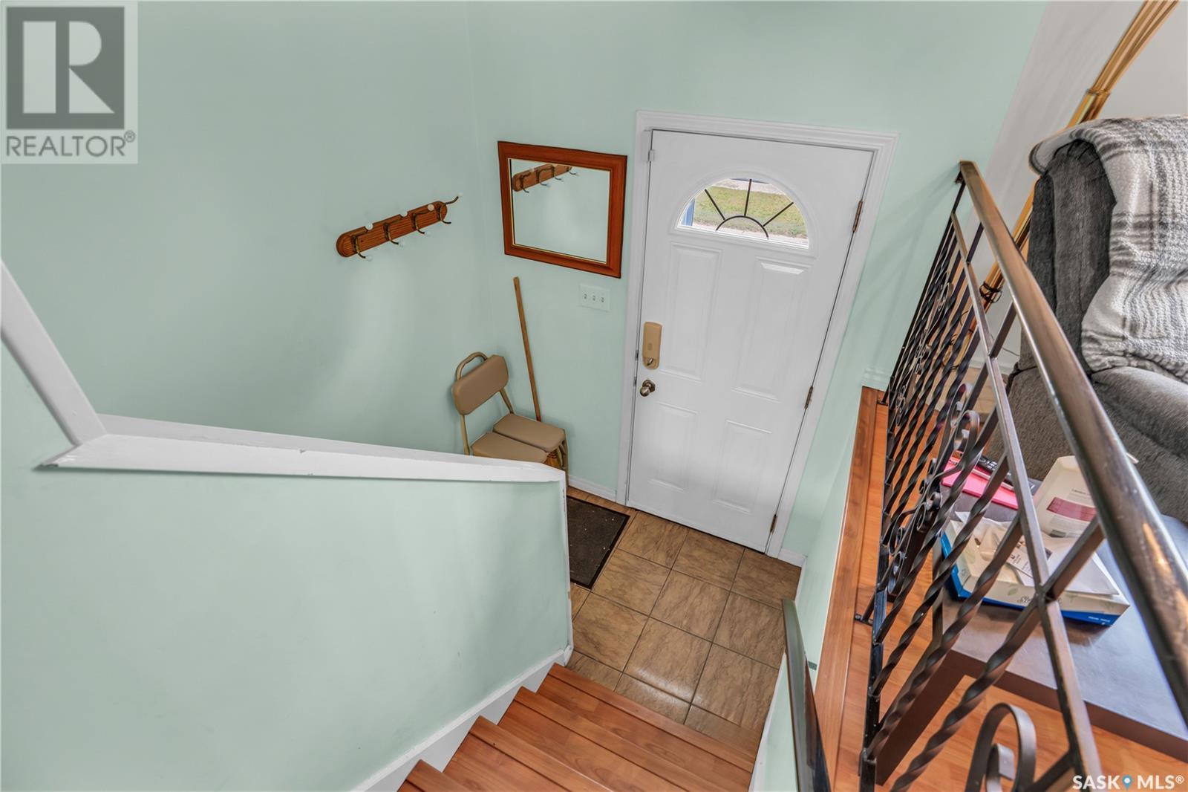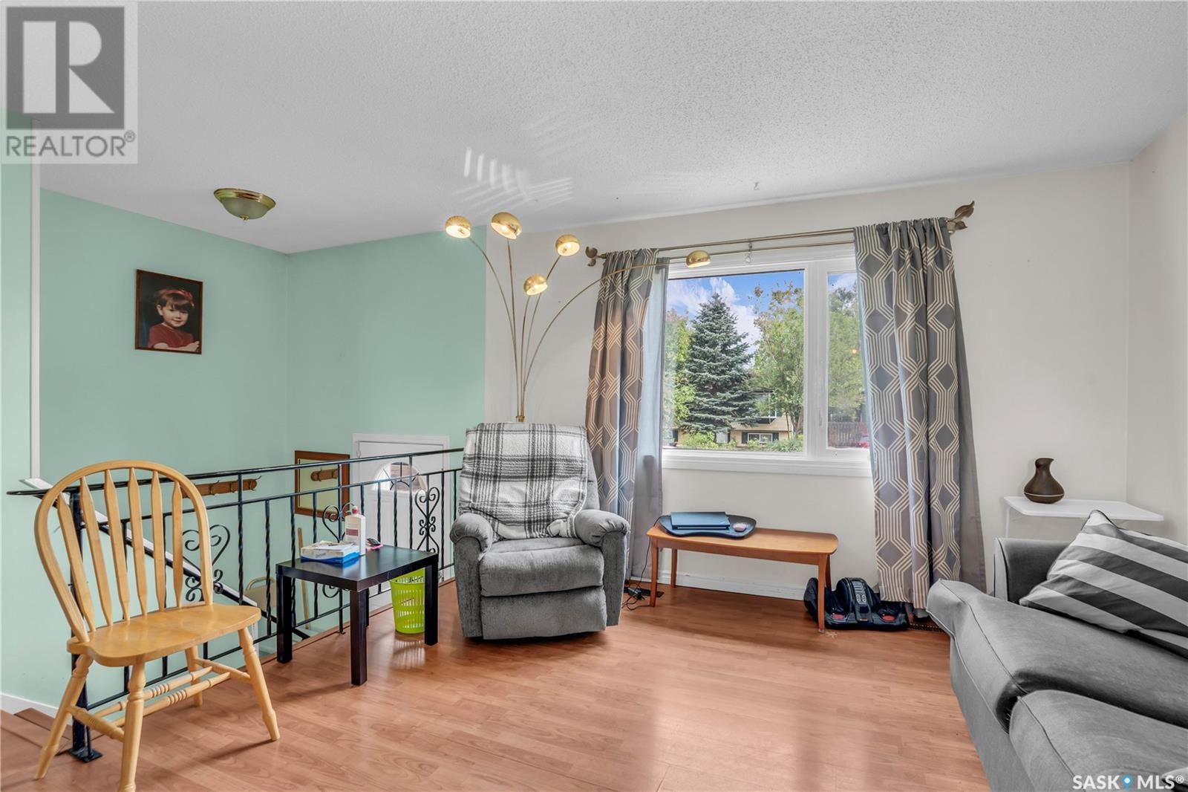3 Bedroom
2 Bathroom
850 sqft
Bi-Level
Central Air Conditioning
Forced Air
Lawn
$199,900
Welcome to this well-maintained 850 sq ft bi-level home located on a spacious lot in a quiet, family-friendly neighborhood. Offering 3 bedrooms and 2 full bathrooms, this home is perfect for first-time buyers, small families, or anyone looking to downsize without compromising on comfort. Step inside to a bright and functional layout featuring recent upgrades throughout. In 2022, the home received several key updates including new shingles, rim joist insulation for improved energy efficiency, GFCI outlets added to the kitchen for safety, and a beautifully updated walk-in shower in the upstairs bath. Enjoy outdoor living on the refreshed deck with updated handrails, ideal for relaxing or entertaining. The fully fenced yard provides plenty of room for kids, pets, or gardening, and the double detached garage offers secure parking and additional storage. Conveniently located near schools, parks, and amenities, this move-in-ready home combines comfort, function, and value. Don't miss this opportunity—schedule your viewing today! (id:51699)
Property Details
|
MLS® Number
|
SK013856 |
|
Property Type
|
Single Family |
|
Neigbourhood
|
Westview PA |
|
Features
|
Rectangular, Balcony |
Building
|
Bathroom Total
|
2 |
|
Bedrooms Total
|
3 |
|
Appliances
|
Washer, Refrigerator, Dishwasher, Dryer, Hood Fan, Storage Shed, Stove |
|
Architectural Style
|
Bi-level |
|
Basement Development
|
Finished |
|
Basement Type
|
Full (finished) |
|
Constructed Date
|
1979 |
|
Cooling Type
|
Central Air Conditioning |
|
Heating Fuel
|
Natural Gas |
|
Heating Type
|
Forced Air |
|
Size Interior
|
850 Sqft |
|
Type
|
House |
Parking
|
Detached Garage
|
|
|
Parking Space(s)
|
3 |
Land
|
Acreage
|
No |
|
Fence Type
|
Fence |
|
Landscape Features
|
Lawn |
|
Size Frontage
|
50 Ft |
|
Size Irregular
|
6000.00 |
|
Size Total
|
6000 Sqft |
|
Size Total Text
|
6000 Sqft |
Rooms
| Level |
Type |
Length |
Width |
Dimensions |
|
Basement |
Family Room |
|
|
14’6 x 21’ |
|
Basement |
Bedroom |
|
|
9’5 x 13’8 |
|
Basement |
3pc Bathroom |
|
|
Measurements not available |
|
Basement |
Other |
|
|
Measurements not available |
|
Main Level |
Living Room |
13 ft |
15 ft |
13 ft x 15 ft |
|
Main Level |
Kitchen/dining Room |
10 ft |
18 ft |
10 ft x 18 ft |
|
Main Level |
Primary Bedroom |
|
|
12’ x 9’11 |
|
Main Level |
Bedroom |
|
|
10’6 x 8’7 |
|
Main Level |
3pc Bathroom |
|
|
Measurements not available |
https://www.realtor.ca/real-estate/28657001/1825-17th-avenue-prince-albert-westview-pa







































