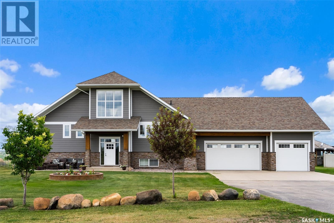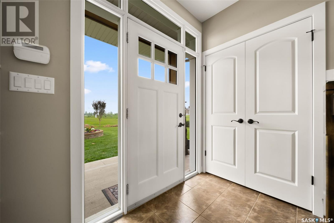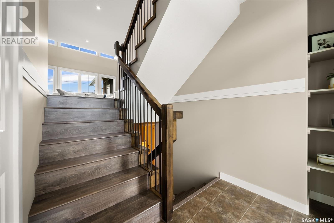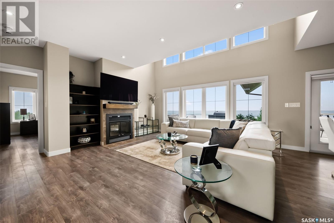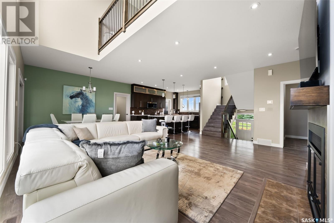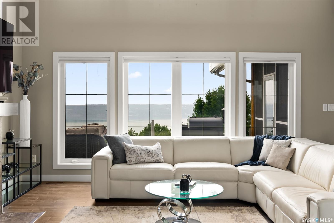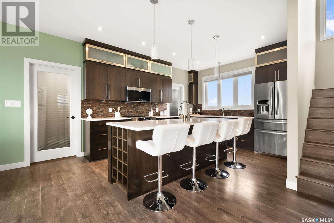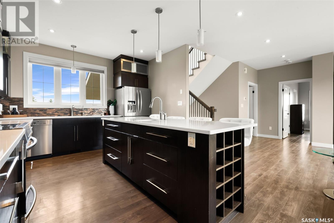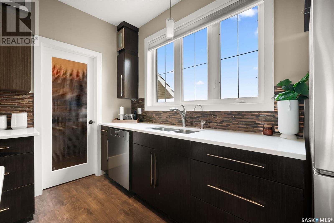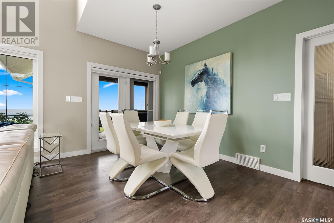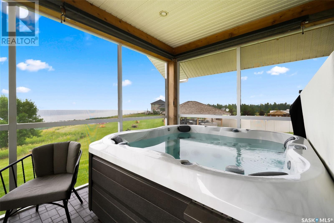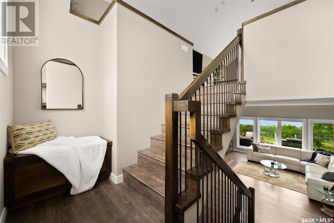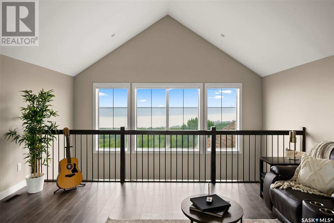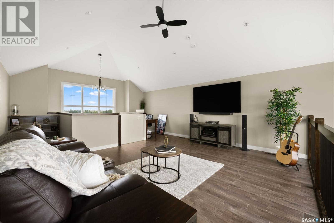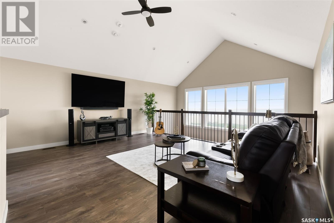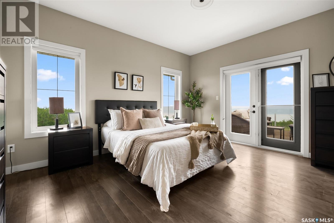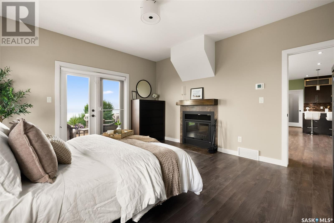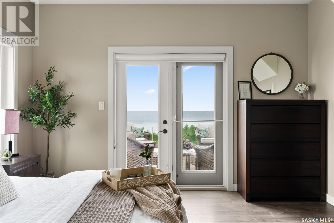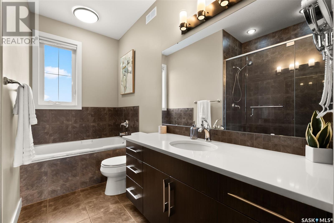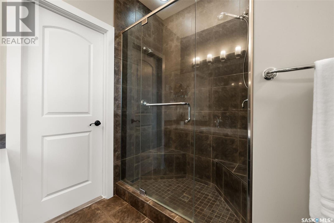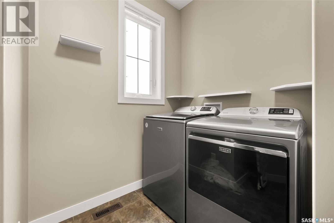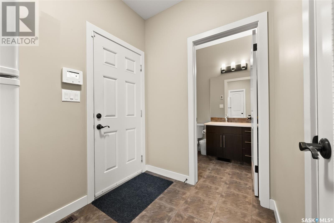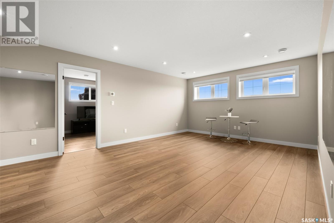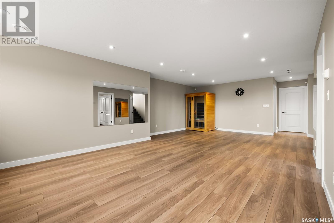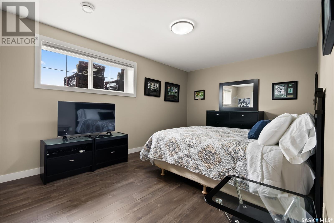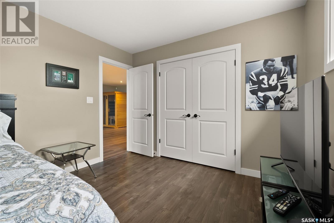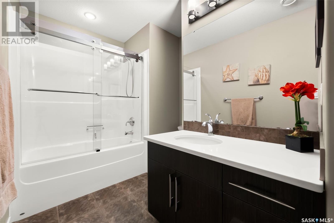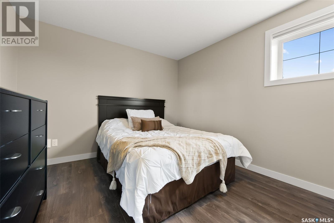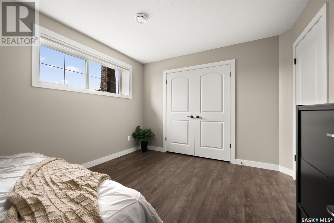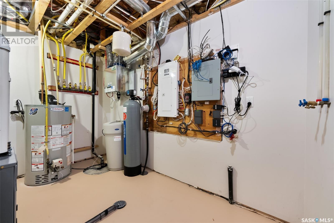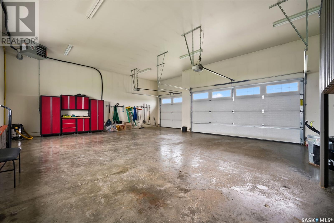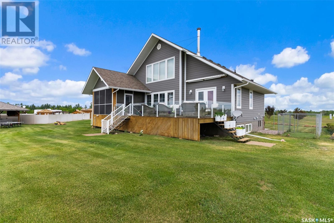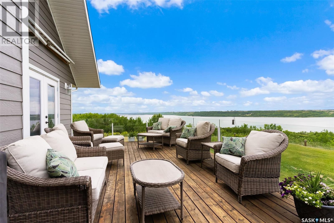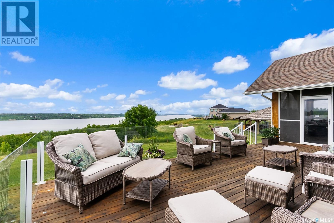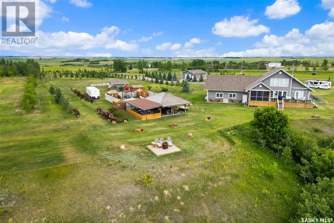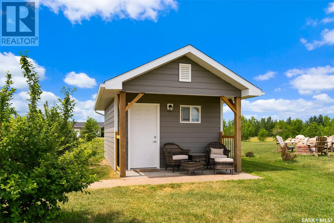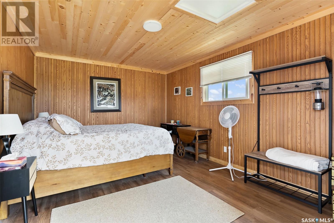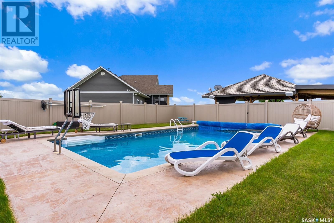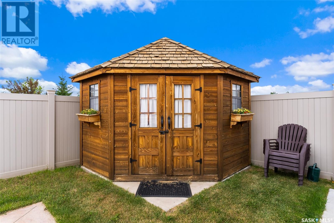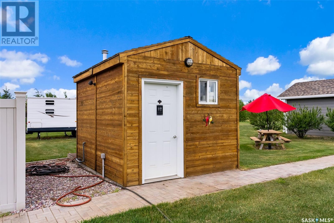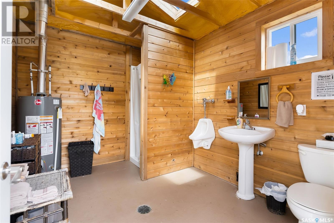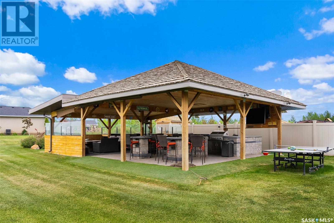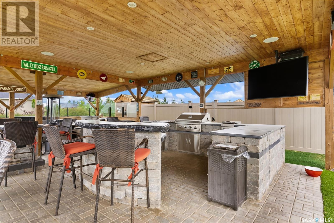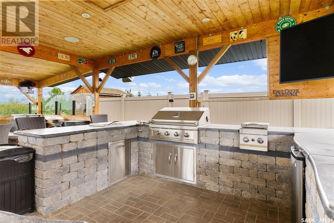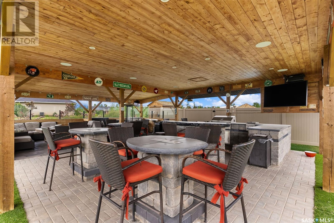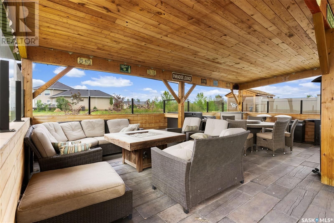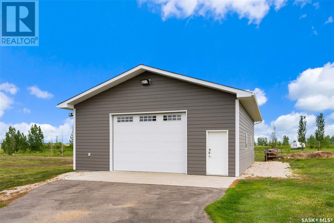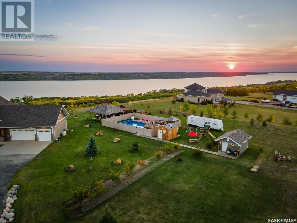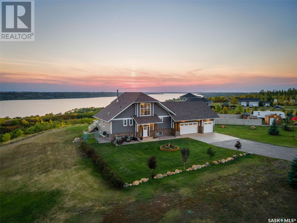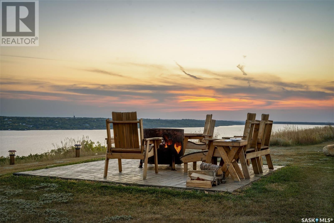3 Bedroom
3 Bathroom
1766 sqft
Bi-Level
Fireplace
Pool
Central Air Conditioning, Air Exchanger
Forced Air, Hot Water
Acreage
$1,199,900
Welcome to 2 Valley Ridge Road—an exceptional 5.69-acre property offering a luxury acreage lifestyle just 30 minutes from the city. This 1,766 sq. ft. modified bi-level, serviced with public water, sits atop the valley with stunning views of Long Lake. Every detail has been thoughtfully designed, with no upgrade overlooked. Step inside to a bright living room with floor-to-ceiling windows framing the lake. The open-concept main floor seamlessly connects the living room, chef’s kitchen, dining area, and primary suite. The primary bedroom includes deck access to capture iconic Saskatchewan sunsets, along with a spa-inspired en-suite featuring a tiled walk-in shower, jet tub, heated floors, walk-in closet, and double-sided fireplace. The kitchen boasts ceiling-height cabinetry, quartz countertops, a full appliance package, and a walk-in pantry. A mudroom with a walk-in closet, 2-piece bath, and access to the heated triple-car garage adds convenience. Upstairs, a loft with custom built-ins offers a private office and incredible valley views. Don’t miss the screened-in hot tub area with a jacuzzi and BBQ hookup. The basement offers two spacious bedrooms, a recreation area ideal for entertainment or fitness, a 4-piece bath, and a utility room. Quality construction includes 50-year shingles, triple-pane windows, engineered wood siding, piles, 3-foot soffits, a 200-amp panel, and a 300-gallon pressurized water reserve. The furnace, A/C, and HRV are all new (2025). Outdoors, enjoy a 30x40 heated, spray-foamed shop, an 18x32 heated in-ground pool, an outdoor pool bathroom, guest house, nine RV hookups, and a fully equipped outdoor kitchen with gas BBQ, side burners, mini-fridge, stone bar seating, outdoor TV, and stereo system. Landscaped grounds feature a growing shelter belt, pear and apple trees, and Saskatoon berry bushes. For a full list of upgrades, inclusions, and full photo album; contact your real estate professional. (id:51699)
Property Details
|
MLS® Number
|
SK013679 |
|
Property Type
|
Single Family |
|
Features
|
Acreage, Sump Pump |
|
Pool Type
|
Pool |
Building
|
Bathroom Total
|
3 |
|
Bedrooms Total
|
3 |
|
Appliances
|
Washer, Refrigerator, Dishwasher, Dryer, Microwave, Alarm System, Humidifier, Window Coverings, Garage Door Opener Remote(s), Play Structure, Stove |
|
Architectural Style
|
Bi-level |
|
Basement Development
|
Finished |
|
Basement Type
|
Full (finished) |
|
Constructed Date
|
2012 |
|
Cooling Type
|
Central Air Conditioning, Air Exchanger |
|
Fire Protection
|
Alarm System |
|
Fireplace Fuel
|
Gas |
|
Fireplace Present
|
Yes |
|
Fireplace Type
|
Conventional |
|
Heating Fuel
|
Natural Gas |
|
Heating Type
|
Forced Air, Hot Water |
|
Size Interior
|
1766 Sqft |
|
Type
|
House |
Parking
|
Attached Garage
|
|
|
Detached Garage
|
|
|
R V
|
|
|
Heated Garage
|
|
|
Parking Space(s)
|
50 |
Land
|
Acreage
|
Yes |
|
Size Irregular
|
5.69 |
|
Size Total
|
5.69 Ac |
|
Size Total Text
|
5.69 Ac |
Rooms
| Level |
Type |
Length |
Width |
Dimensions |
|
Second Level |
Loft |
|
|
22'02 x 16'11 |
|
Basement |
Bedroom |
|
|
10'07 x 5'11 |
|
Basement |
Bedroom |
|
|
15'0 x 10'7 |
|
Basement |
4pc Bathroom |
|
|
x x x |
|
Basement |
Other |
|
|
27'02 x 13'7 |
|
Main Level |
Kitchen |
|
|
13'10 x 11'07 |
|
Main Level |
Dining Room |
|
|
8'7 x 12'9 |
|
Main Level |
Living Room |
|
|
16'2 x 13'7 |
|
Main Level |
Mud Room |
|
|
x x x |
|
Main Level |
2pc Bathroom |
|
|
x x x |
|
Main Level |
Primary Bedroom |
|
|
13'03 x 14'11 |
|
Main Level |
4pc Bathroom |
|
|
x x x |
|
Main Level |
Laundry Room |
|
|
x x x |
https://www.realtor.ca/real-estate/28659863/2-valley-ridge-road-longlaketon-rm-no-219

