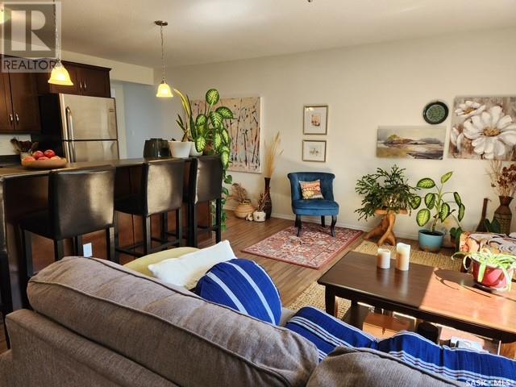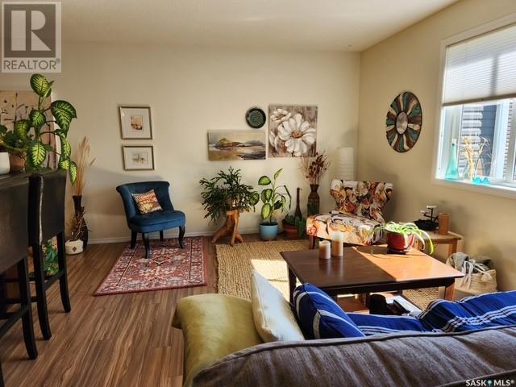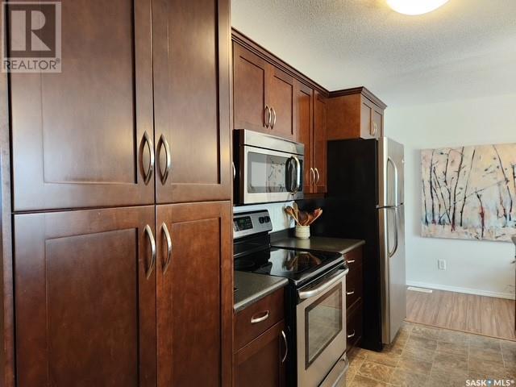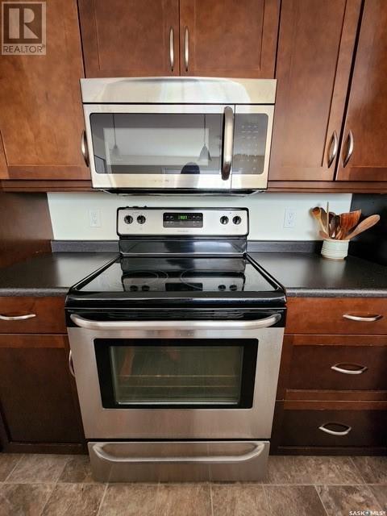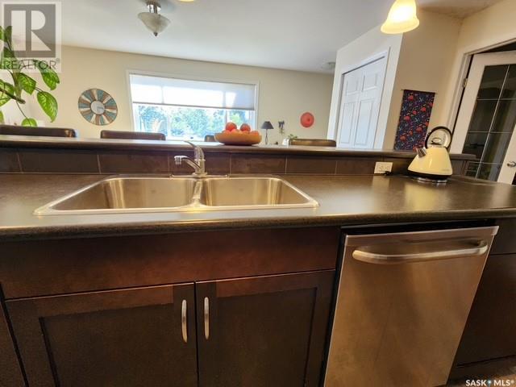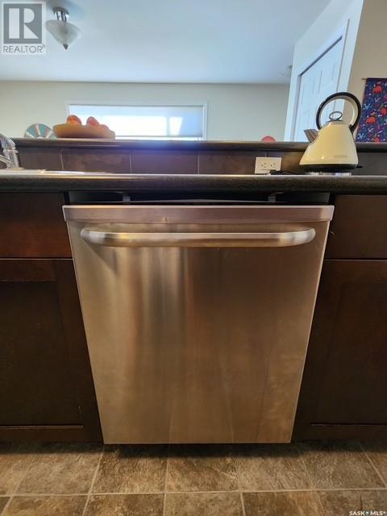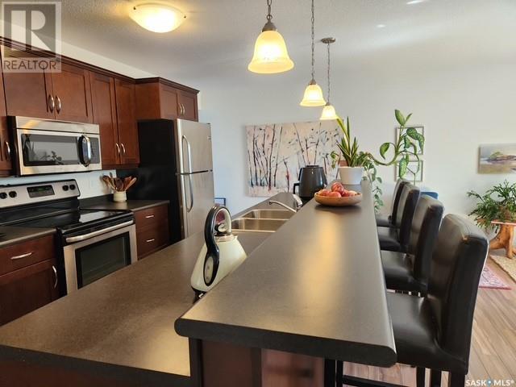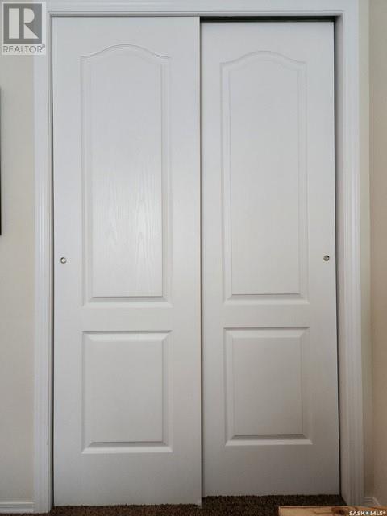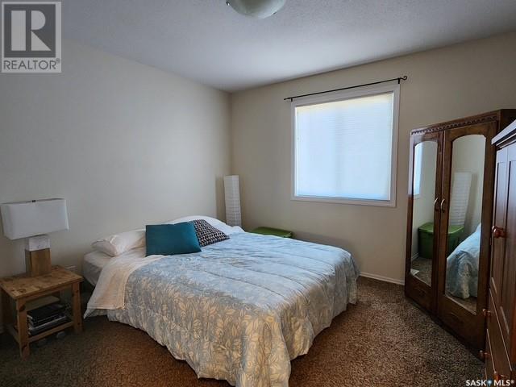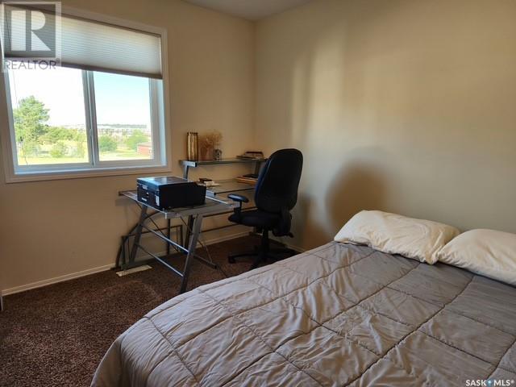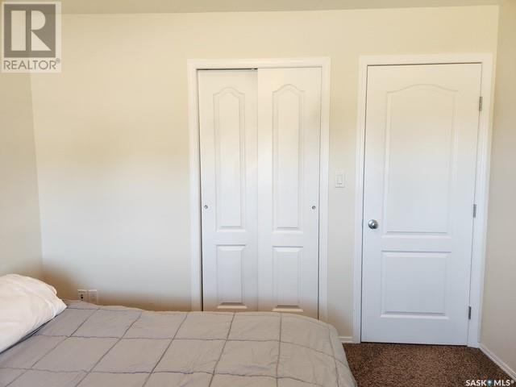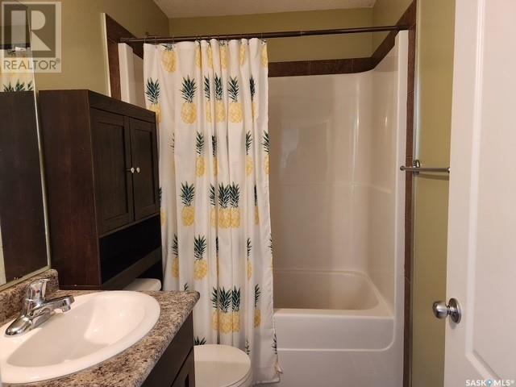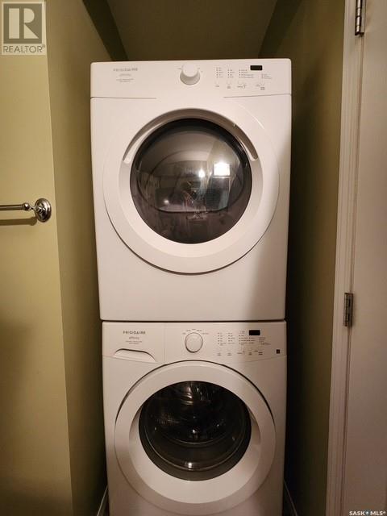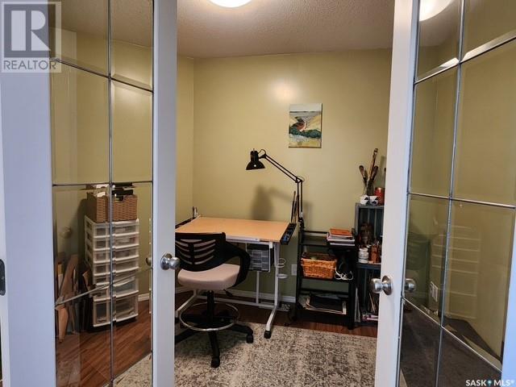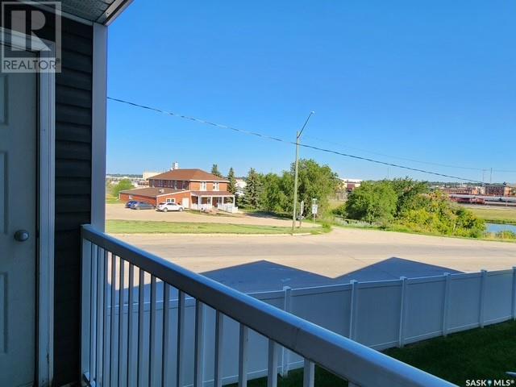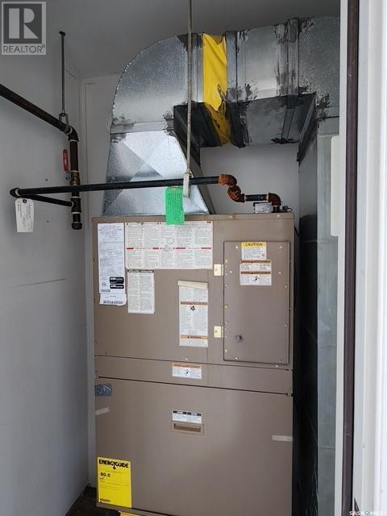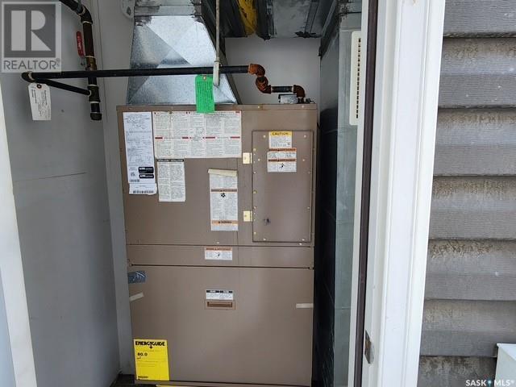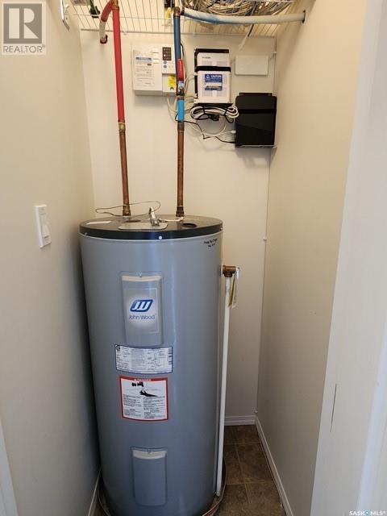103 221 Main Street S Moose Jaw, Saskatchewan S6H 2R4
$144,900Maintenance,
$300.03 Monthly
Maintenance,
$300.03 MonthlyJust a sweet place to call home, plus a handy central location. You can get to the Air Base in just a few minutes, if that is important to you. OR, downtown is just a few minutes in the other direction. ALSO, if you love Moose Jaw and its Parks, you will be happy to learn that this condo is just a two-block walk to the ever-popular Wakamow Park. As you step into this fine 2nd floor unit, you will be impressed with the welcoming open design of the Kitchen/Dining/Living area. The galley kitchen, with stainless steel appliances (Stove, Fridge, Dishwasher, Microwave with fan), is designed with a two-tier, 11-foot-long island—work space on the kitchen side and a spacious coffee/breakfast bar on the living room side. Four handy bar stools are there already, waiting for you to enjoy that morning coffee. There are 2 Bedrooms, 1 Bathroom, In Suite Laundry, PLUS a special room with glassed FRENCH DOORS off the kitchen area. You could use it for Dining, an Office, a Guest Room, or it would make a great Craft Room. Your design and choice! CENTRAL AIR makes for comfort on those warmer days. You can capture the city skyline and the sunsets from the BALCONY. This is a newer BUILDING, centrally located, and makes for very AFFORDABLE living. Don’t miss the opportunity. You can MOVE right in! (id:51699)
Property Details
| MLS® Number | SK013911 |
| Property Type | Single Family |
| Neigbourhood | Westmount/Elsom |
| Community Features | Pets Allowed With Restrictions |
| Features | Balcony |
Building
| Bathroom Total | 1 |
| Bedrooms Total | 2 |
| Appliances | Washer, Refrigerator, Intercom, Dishwasher, Dryer, Microwave, Window Coverings, Stove |
| Architectural Style | Low Rise |
| Constructed Date | 2012 |
| Cooling Type | Central Air Conditioning |
| Heating Fuel | Natural Gas |
| Heating Type | Hot Water |
| Size Interior | 826 Sqft |
| Type | Apartment |
Parking
| Parking Space(s) | 1 |
Land
| Acreage | No |
Rooms
| Level | Type | Length | Width | Dimensions |
|---|---|---|---|---|
| Main Level | Foyer | 4 ft ,4 in | 3 ft | 4 ft ,4 in x 3 ft |
| Main Level | Kitchen | 14 ft | 8 ft ,9 in | 14 ft x 8 ft ,9 in |
| Main Level | Living Room | 15 ft | 11 ft | 15 ft x 11 ft |
| Main Level | Den | 9 ft | 8 ft | 9 ft x 8 ft |
| Main Level | Primary Bedroom | 11 ft ,2 in | 11 ft | 11 ft ,2 in x 11 ft |
| Main Level | Bedroom | 11 ft | 10 ft ,6 in | 11 ft x 10 ft ,6 in |
| Main Level | Laundry Room | 8 ft | 5 ft | 8 ft x 5 ft |
https://www.realtor.ca/real-estate/28659249/103-221-main-street-s-moose-jaw-westmountelsom
Interested?
Contact us for more information




