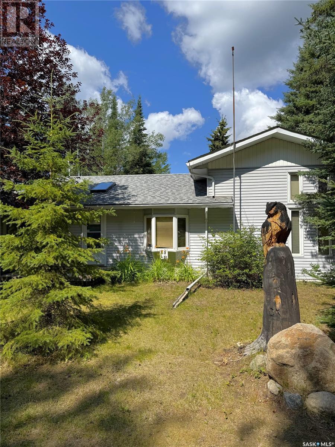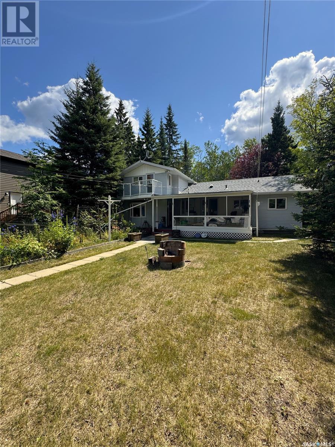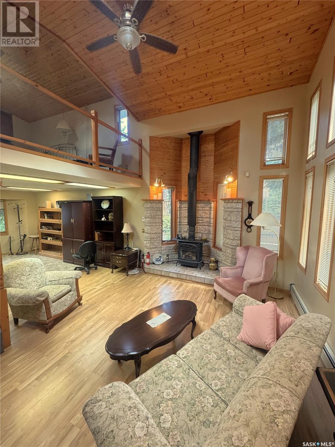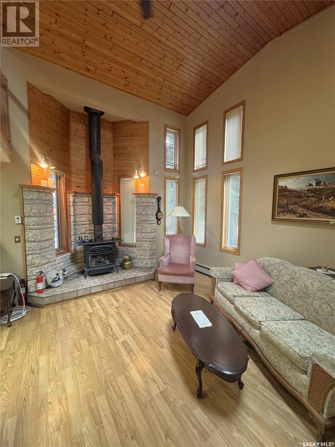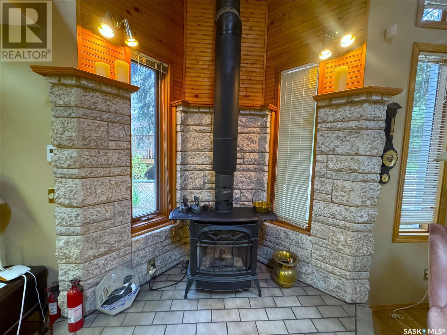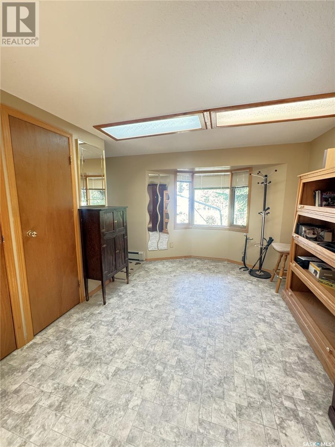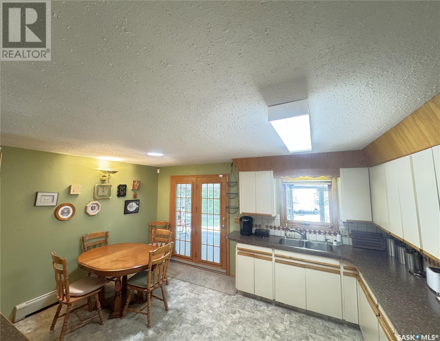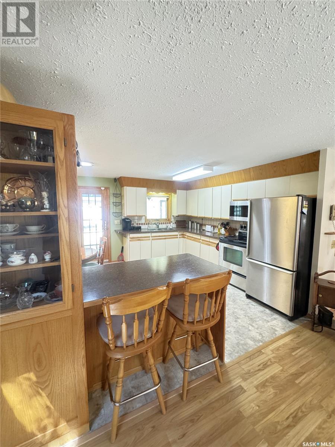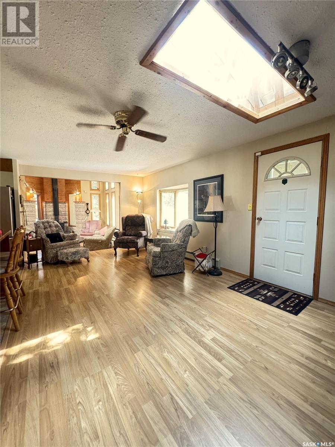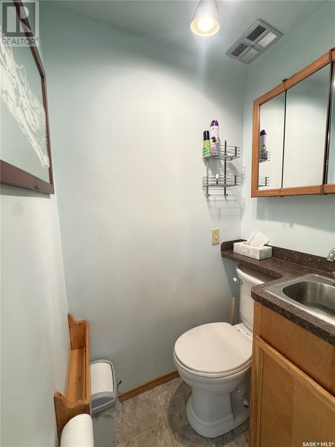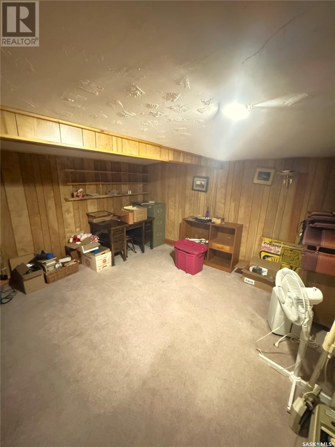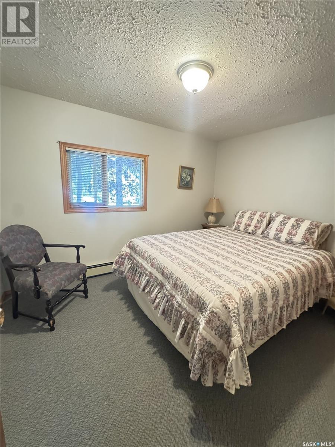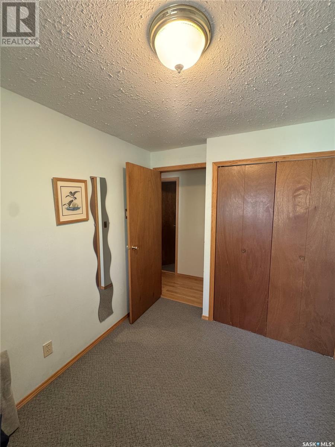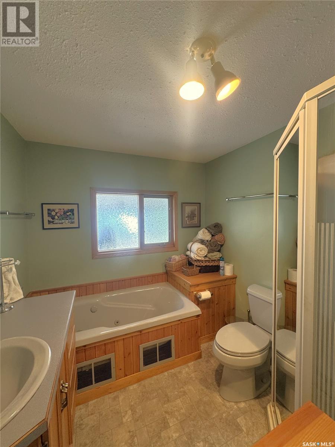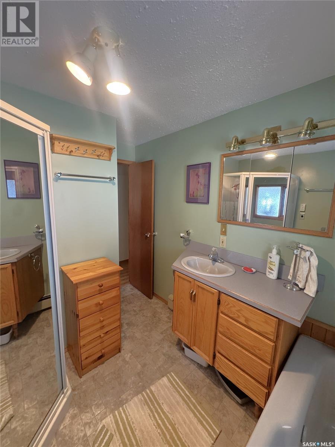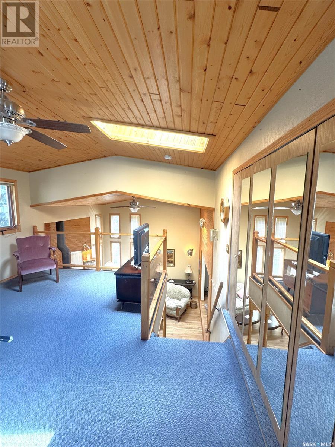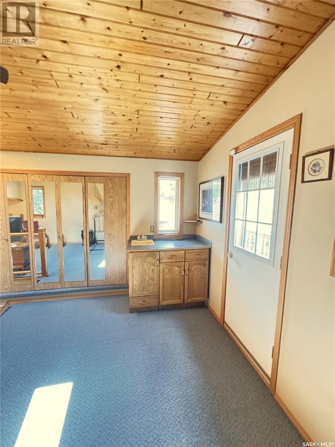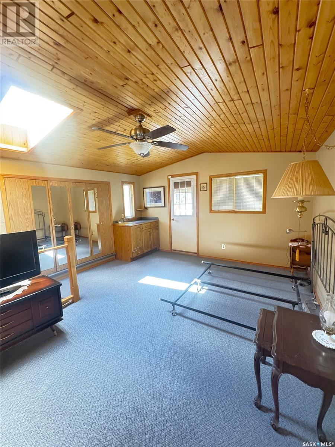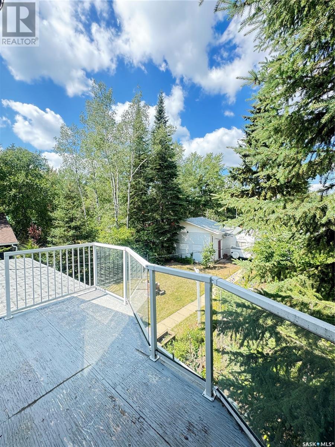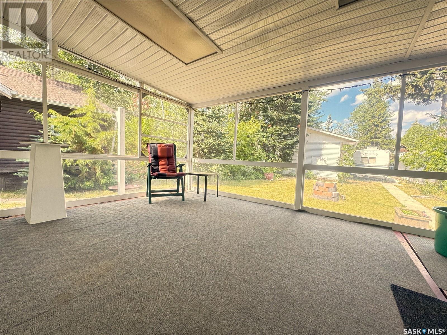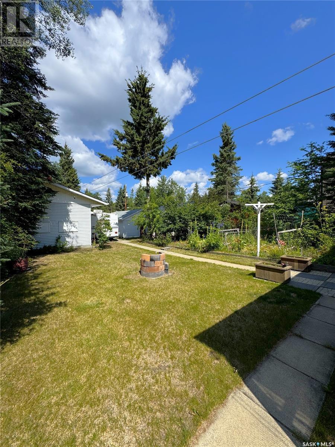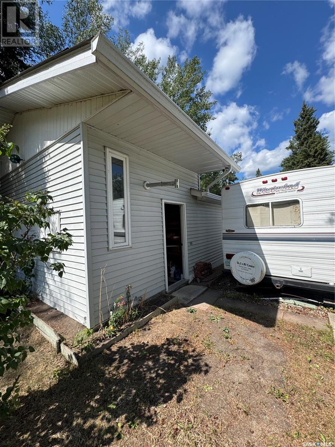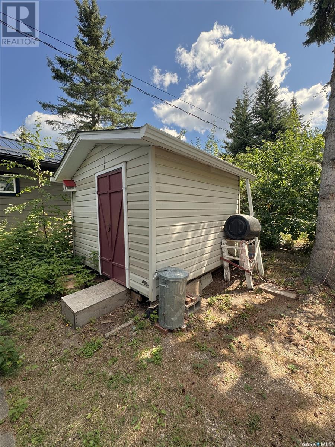3 Bedroom
2 Bathroom
1409 sqft
Fireplace
Lawn, Garden Area
$595,900
Don’t miss this rare opportunity to own a four-season property at scenic Anglin Lake, set on an expansive 1½ lot with a leased dock that is not included in the sale but maybe transferrable. This property features a bright, open living area, a large kitchen with French doors that open to a screened-in porch, and a charming loft used as a primary bedroom with a built-in bar—ideal for enjoying morning coffee on the upper deck. Highlights include a natural gas fireplace, skylights in the living areas and bedroom loft, moonlight in the dining area, main floor laundry, and a family room in the basement. It has It has three outbuildings (there are 2 garages and a shed which includes a heated work shop) and a large yard with a garden area that includes heavy bearing apple and cherry trees. This could be your forever home or your family cottage. There are furnishings, offering comfort and convenience for year-round living. (id:51699)
Property Details
|
MLS® Number
|
SK013943 |
|
Property Type
|
Single Family |
|
Neigbourhood
|
Anglin Lake |
|
Features
|
Treed, Irregular Lot Size, Balcony |
|
Water Front Name
|
Anglin Lake |
Building
|
Bathroom Total
|
2 |
|
Bedrooms Total
|
3 |
|
Appliances
|
Washer, Refrigerator, Dryer, Microwave, Alarm System, Freezer, Window Coverings, Garage Door Opener Remote(s), Storage Shed, Stove |
|
Basement Type
|
Partial |
|
Constructed Date
|
1968 |
|
Fire Protection
|
Alarm System |
|
Fireplace Fuel
|
Gas |
|
Fireplace Present
|
Yes |
|
Fireplace Type
|
Conventional |
|
Heating Fuel
|
Natural Gas |
|
Stories Total
|
2 |
|
Size Interior
|
1409 Sqft |
|
Type
|
House |
Parking
|
Detached Garage
|
|
|
Parking Pad
|
|
|
R V
|
|
|
Gravel
|
|
|
Parking Space(s)
|
6 |
Land
|
Acreage
|
No |
|
Landscape Features
|
Lawn, Garden Area |
|
Size Frontage
|
196 Ft ,8 In |
|
Size Irregular
|
9420.00 |
|
Size Total
|
9420 Sqft |
|
Size Total Text
|
9420 Sqft |
Rooms
| Level |
Type |
Length |
Width |
Dimensions |
|
Main Level |
Foyer |
9 ft ,1 in |
11 ft ,3 in |
9 ft ,1 in x 11 ft ,3 in |
|
Main Level |
2pc Bathroom |
3 ft ,1 in |
4 ft |
3 ft ,1 in x 4 ft |
|
Main Level |
Living Room |
10 ft ,6 in |
13 ft ,6 in |
10 ft ,6 in x 13 ft ,6 in |
|
Main Level |
Other |
10 ft ,6 in |
19 ft ,1 in |
10 ft ,6 in x 19 ft ,1 in |
|
Main Level |
Kitchen |
14 ft ,4 in |
12 ft ,6 in |
14 ft ,4 in x 12 ft ,6 in |
|
Main Level |
Bedroom |
11 ft ,3 in |
8 ft ,11 in |
11 ft ,3 in x 8 ft ,11 in |
|
Main Level |
Bedroom |
7 ft ,9 in |
9 ft ,10 in |
7 ft ,9 in x 9 ft ,10 in |
|
Main Level |
4pc Bathroom |
8 ft ,3 in |
7 ft ,6 in |
8 ft ,3 in x 7 ft ,6 in |
|
Main Level |
Sunroom |
15 ft ,9 in |
10 ft ,5 in |
15 ft ,9 in x 10 ft ,5 in |
|
Loft |
Bedroom |
13 ft ,5 in |
15 ft ,3 in |
13 ft ,5 in x 15 ft ,3 in |
https://www.realtor.ca/real-estate/28663546/308-francis-avenue-lakeland-rm-no-521-anglin-lake

