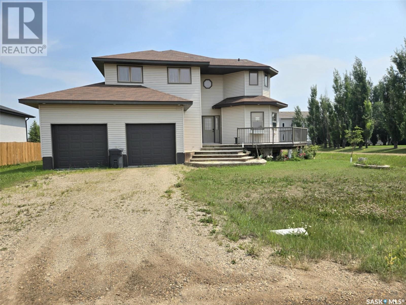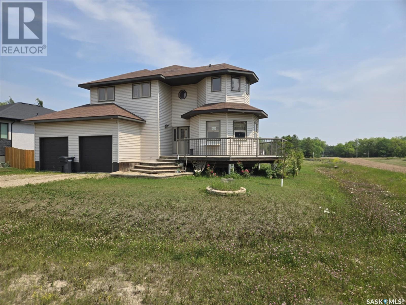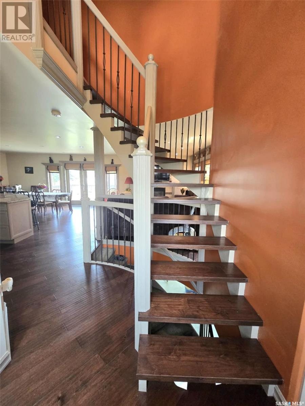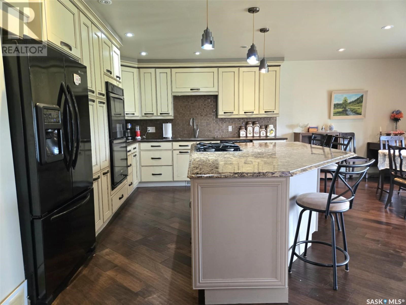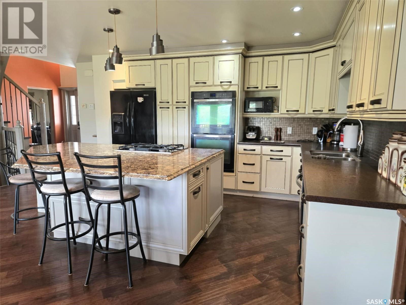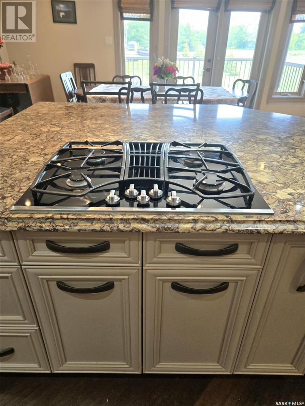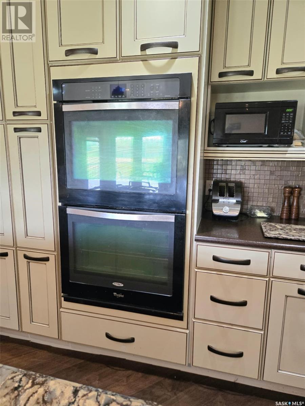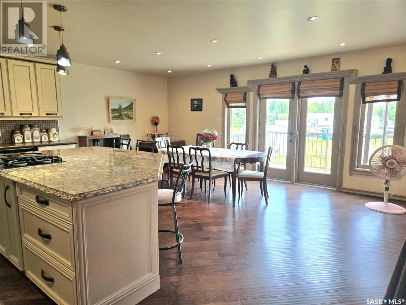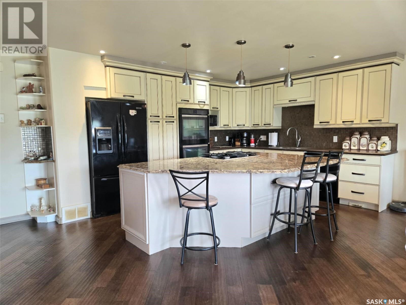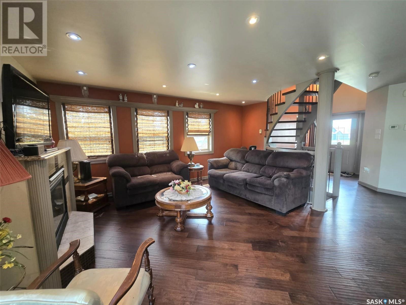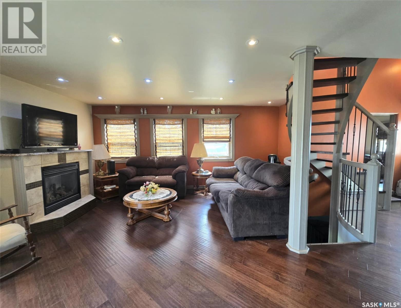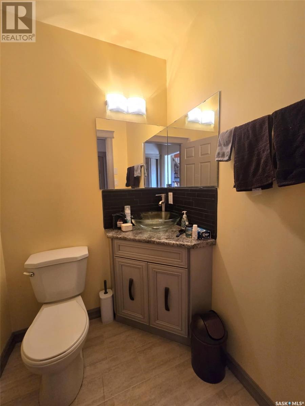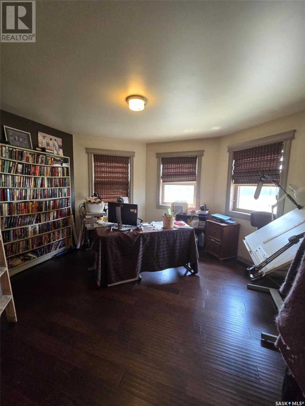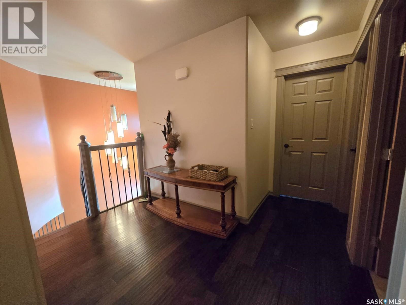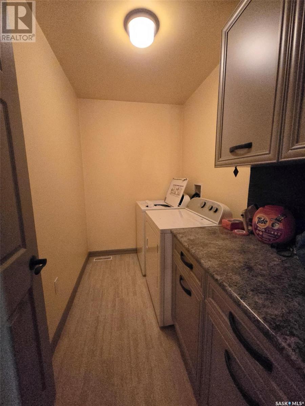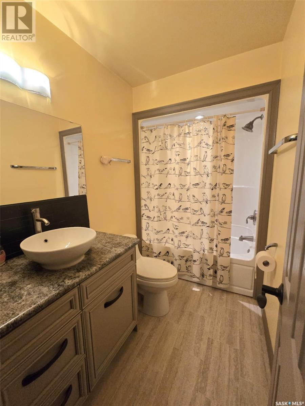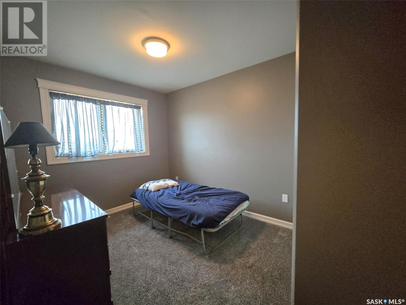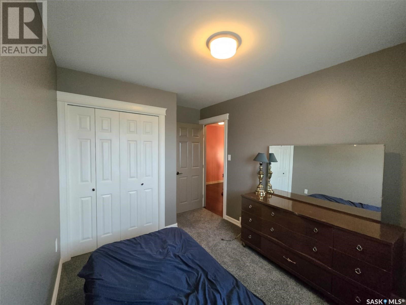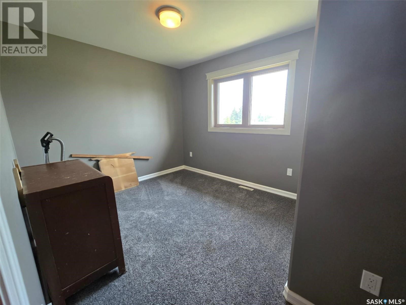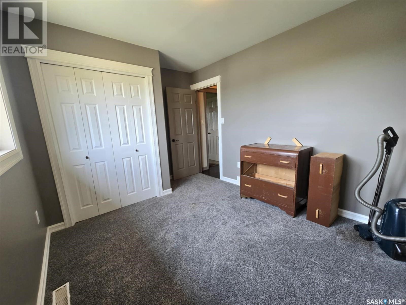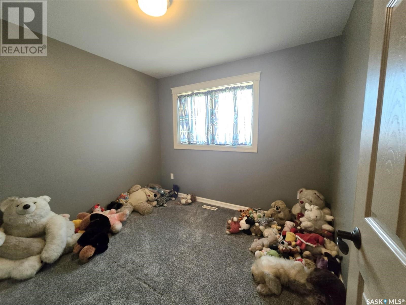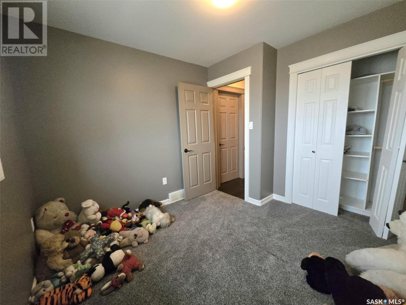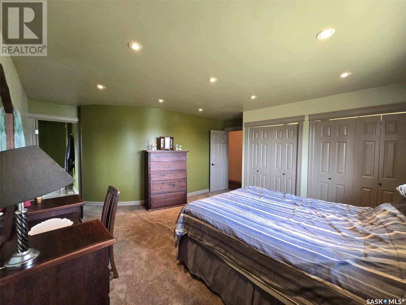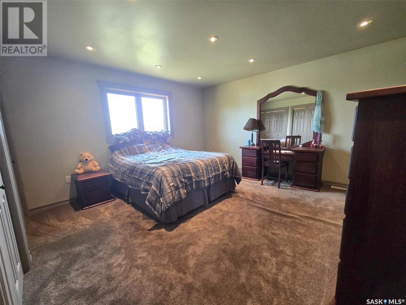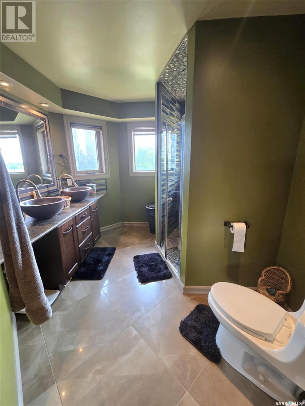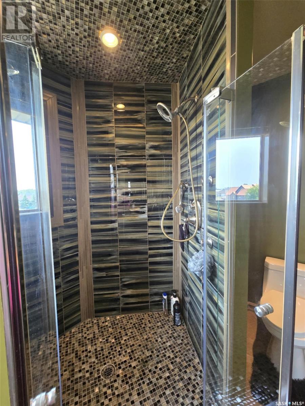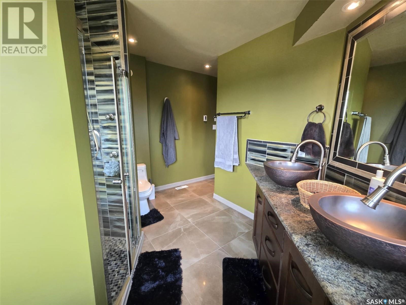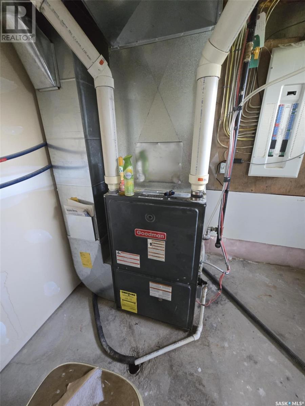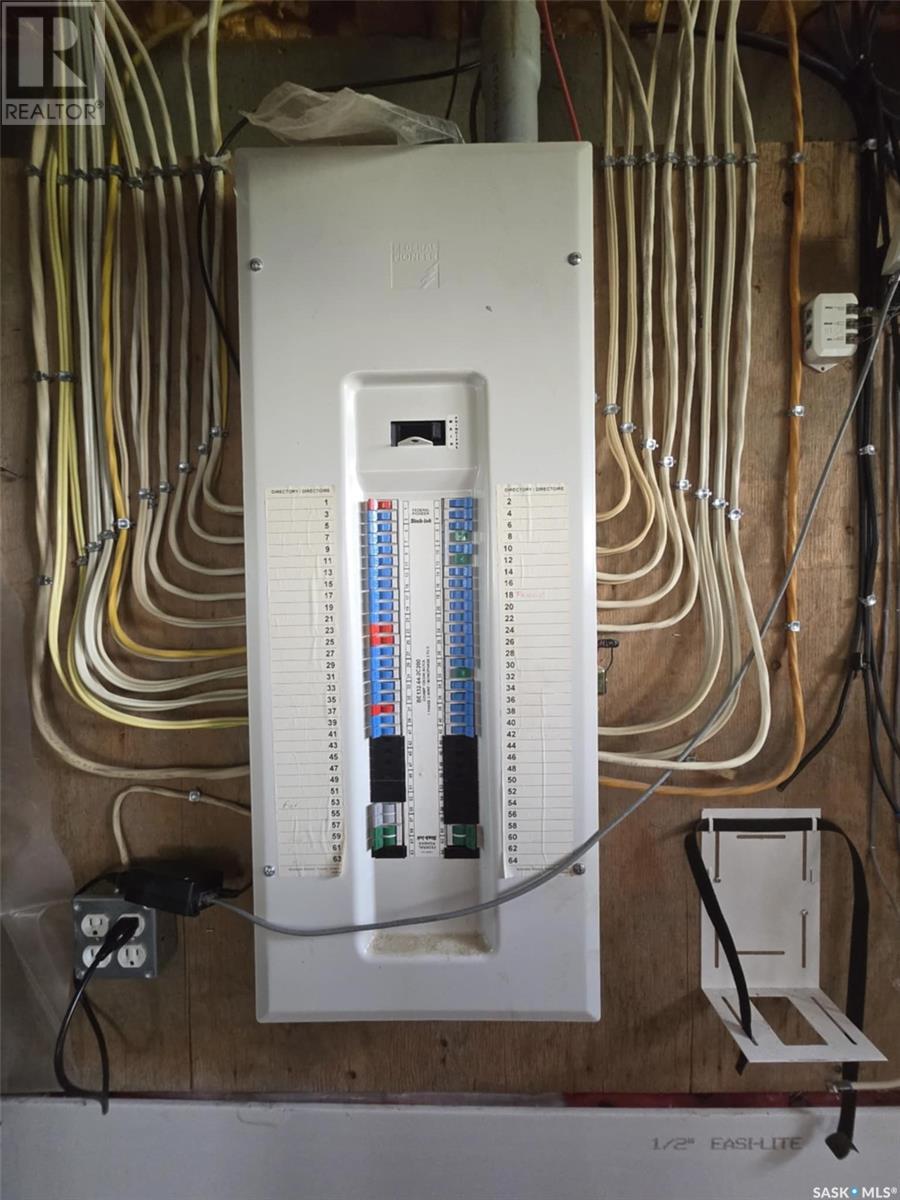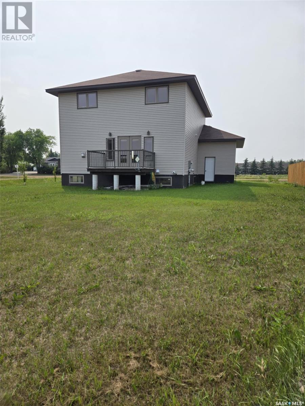4 Bedroom
3 Bathroom
1942 sqft
2 Level
Fireplace
Air Exchanger
Forced Air
Lawn
$475,000
This spacious and beautifully designed 4-bedroom, 2.5-bathroom home is ideally located in the sought after Pleasant Heights neighborhood, just on the outskirts of town. Enjoy the best of both worlds with a peaceful setting and the convenience of being connected to Yorkville water and city sewer. Situated on a large lot, this home offers excellent curb appeal, a double attached garage, and plenty of room for your family to grow. The gourmet kitchen is a standout, featuring an expansive island, double built-in ovens, a gas stove, and touch-activated taps. The layout flows seamlessly into the dining and living room which has a cozy gas fireplace, making it perfect for entertaining. A one-of-a-kind octagon-shaped office adds architectural charm and a unique workspace. Upstairs, you'll find four bedrooms, including a luxurious primary suite with a spa-like ensuite bathroom. The ensuite features double sinks, touch taps, and a gorgeous tiled walk-in shower with dual showerheads and body spray jets for a relaxing experience. The partially finished basement is drywalled and ready for your finishing touches. It includes a roughed-in bathroom, a potential bedroom space, and an open space for a potential rec room offering excellent potential to expand your living space. This is a must-see property with high-end finishes, thoughtful design, and a great location. Don’t miss your opportunity to call this incredible home yours! (id:51699)
Property Details
|
MLS® Number
|
SK014316 |
|
Property Type
|
Single Family |
|
Features
|
Corner Site, Rectangular, Balcony, Sump Pump |
|
Structure
|
Deck |
Building
|
Bathroom Total
|
3 |
|
Bedrooms Total
|
4 |
|
Appliances
|
Washer, Refrigerator, Dishwasher, Dryer, Oven - Built-in, Window Coverings, Garage Door Opener Remote(s), Storage Shed, Stove |
|
Architectural Style
|
2 Level |
|
Basement Development
|
Partially Finished |
|
Basement Type
|
Full (partially Finished) |
|
Constructed Date
|
2011 |
|
Cooling Type
|
Air Exchanger |
|
Fireplace Fuel
|
Gas |
|
Fireplace Present
|
Yes |
|
Fireplace Type
|
Conventional |
|
Heating Fuel
|
Natural Gas |
|
Heating Type
|
Forced Air |
|
Stories Total
|
2 |
|
Size Interior
|
1942 Sqft |
|
Type
|
House |
Parking
|
Attached Garage
|
|
|
Gravel
|
|
|
Parking Space(s)
|
4 |
Land
|
Acreage
|
No |
|
Landscape Features
|
Lawn |
|
Size Frontage
|
75 Ft |
|
Size Irregular
|
0.22 |
|
Size Total
|
0.22 Ac |
|
Size Total Text
|
0.22 Ac |
Rooms
| Level |
Type |
Length |
Width |
Dimensions |
|
Second Level |
Laundry Room |
|
|
8'7" x 5'2" |
|
Second Level |
Bedroom |
|
|
10'0" x 9'9" |
|
Second Level |
Bedroom |
|
|
10'0" x 8'7" |
|
Second Level |
4pc Bathroom |
|
|
8'6" x 4'11" |
|
Second Level |
Bedroom |
|
|
10'0" x 9'5" |
|
Second Level |
Primary Bedroom |
|
|
13'9" x 14'5" |
|
Second Level |
4pc Ensuite Bath |
|
|
9'11" x 11'4" |
|
Basement |
Other |
|
|
13'11" x 20'0" |
|
Basement |
Other |
|
|
5'7" x 7'2" |
|
Basement |
Other |
|
|
8'10" x 10'2" |
|
Basement |
Other |
|
|
10'6" x 7'3" |
|
Basement |
Den |
|
|
12'4 x 12'3 |
|
Main Level |
Kitchen |
|
|
15'2" x 11'4" |
|
Main Level |
Dining Room |
|
|
15'2" x 9'8" |
|
Main Level |
Living Room |
|
|
14'3" x 15'11" |
|
Main Level |
2pc Bathroom |
|
|
4'8" x 4'9" |
|
Main Level |
Office |
|
|
13'4" x 13'1" |
https://www.realtor.ca/real-estate/28681139/301-douglas-avenue-orkney-rm-no-244

