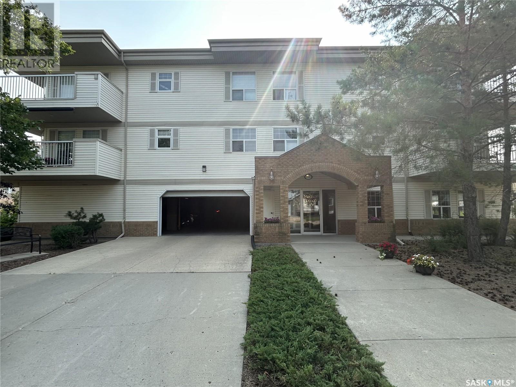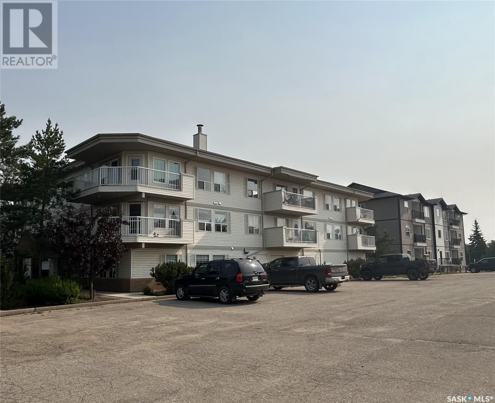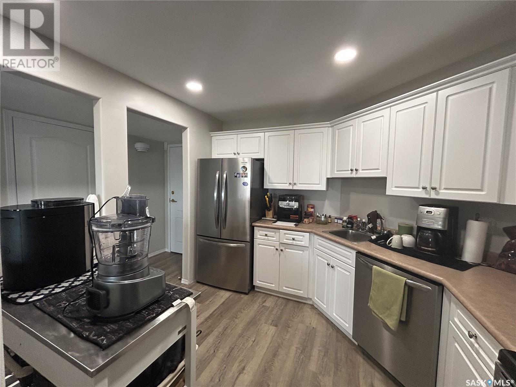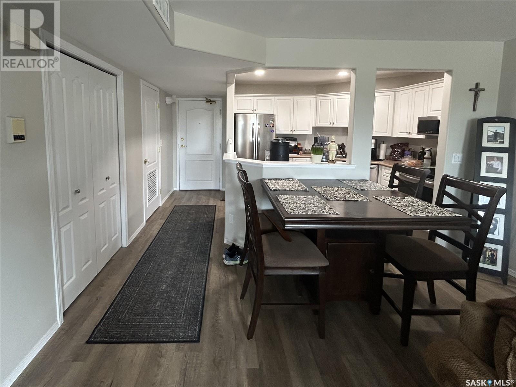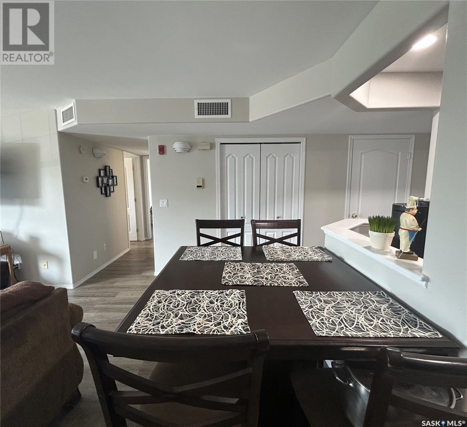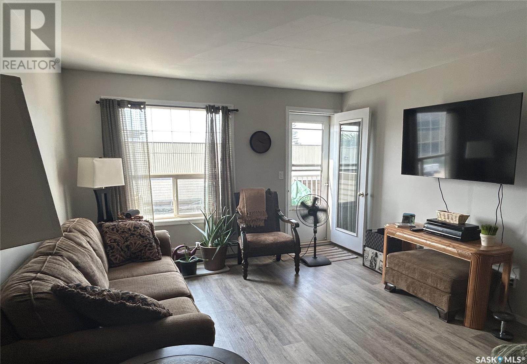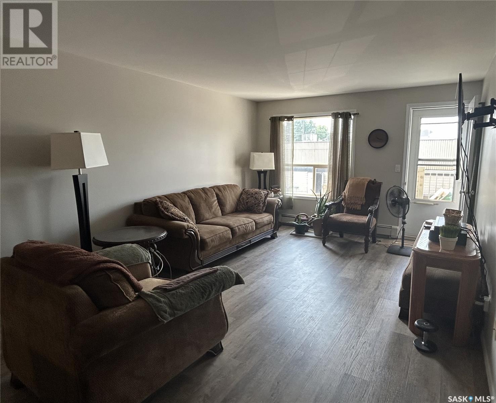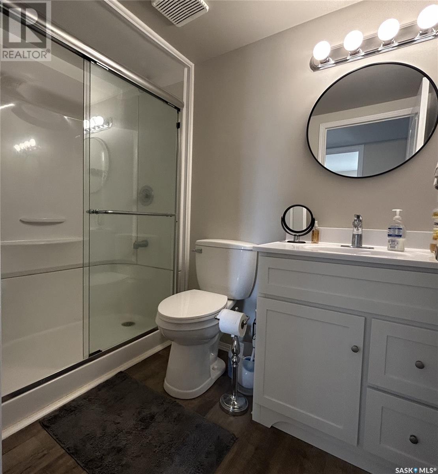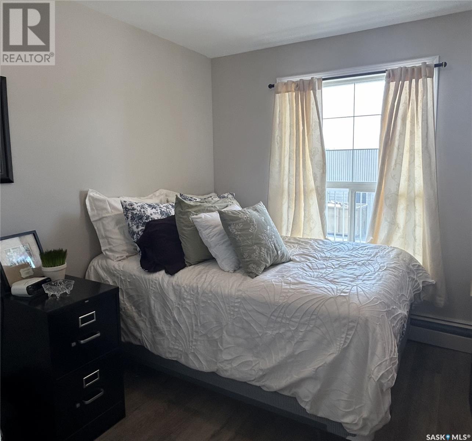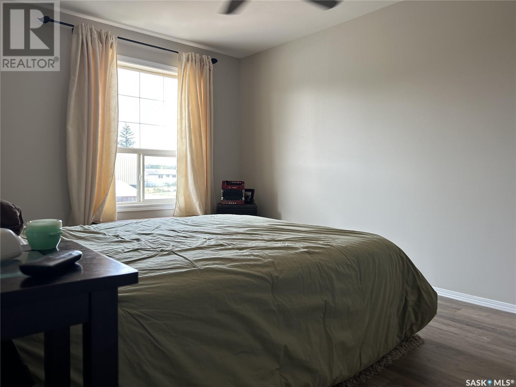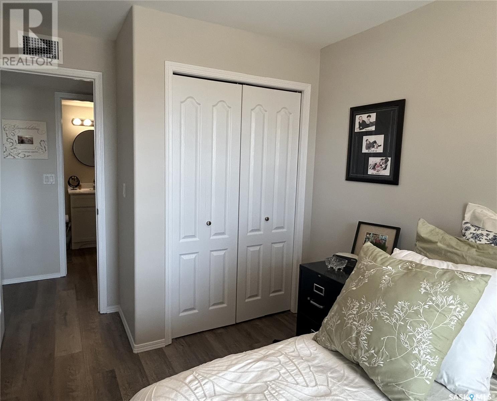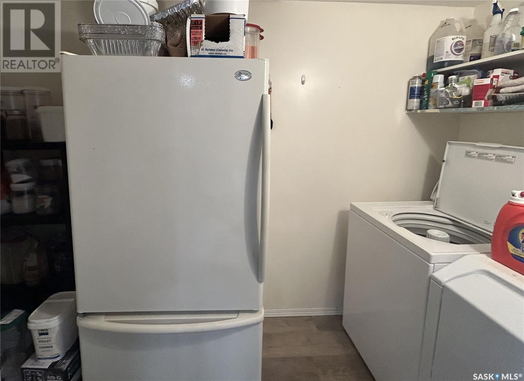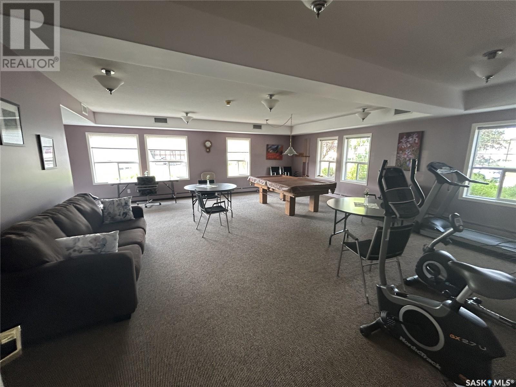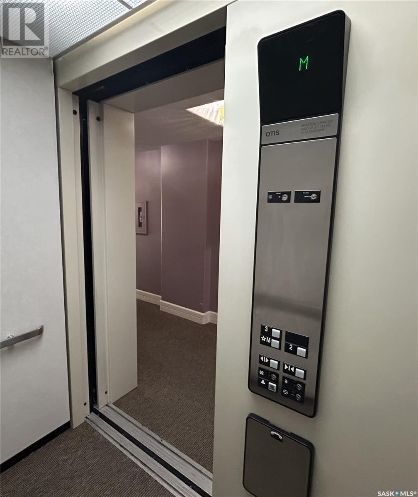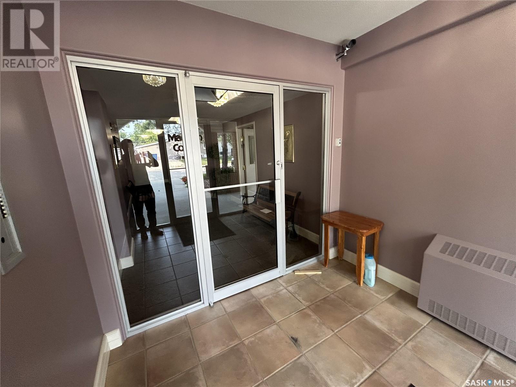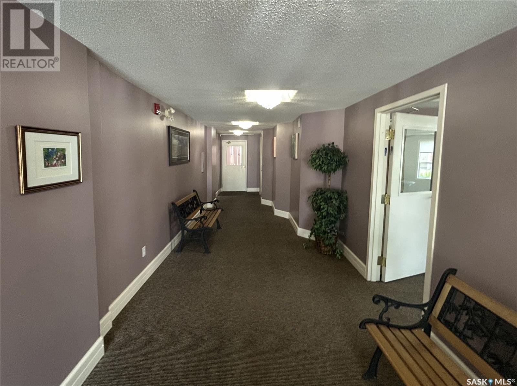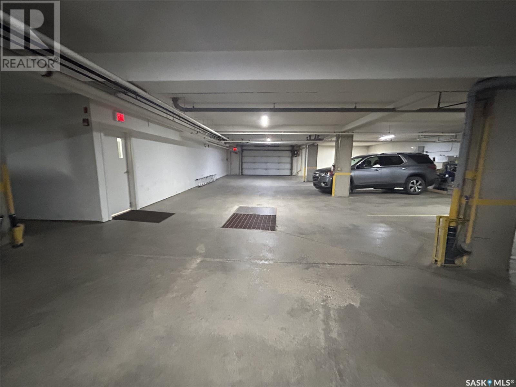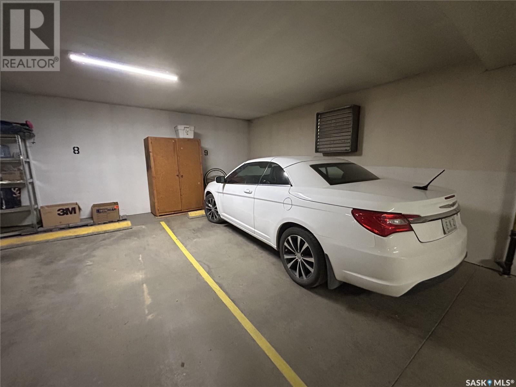206 1112 98th Street Tisdale, Saskatchewan S0E 1T0
$175,000Maintenance,
$268 Monthly
Maintenance,
$268 MonthlyLooking for a bright, move-in ready condo? This 2-bedroom, 1-bath unit at The Madison is exactly that! Located in Tisdale, SK, this south-facing condo is filled with natural light. Inside, you'll find vinyl plank flooring throughout the entire unit, a spacious balcony, central air conditioning, and in-suite laundry. The building also features an elevator for easy access to all floors, and a large recreation room on the main floor perfect for gatherings. This unit includes one parking stall (#9) in the heated ground-floor garage, along with a separate enclosed storage unit (#9). With so much to offer and a great location, this one won't last long! Schedule a viewing today! (id:51699)
Property Details
| MLS® Number | SK014409 |
| Property Type | Single Family |
| Community Features | Pets Not Allowed |
| Features | Elevator, Wheelchair Access, Balcony |
Building
| Bathroom Total | 1 |
| Bedrooms Total | 2 |
| Amenities | Recreation Centre |
| Appliances | Washer, Refrigerator, Intercom, Dishwasher, Dryer, Microwave, Window Coverings, Garage Door Opener Remote(s), Stove |
| Architectural Style | Multi-level |
| Constructed Date | 1998 |
| Cooling Type | Central Air Conditioning |
| Heating Fuel | Natural Gas |
| Heating Type | Baseboard Heaters, Hot Water |
| Size Interior | 900 Sqft |
| Type | Row / Townhouse |
Parking
| Covered | |
| Heated Garage | |
| Parking Space(s) | 1 |
Land
| Acreage | No |
Rooms
| Level | Type | Length | Width | Dimensions |
|---|---|---|---|---|
| Main Level | Foyer | 4 ft | 8 ft ,6 in | 4 ft x 8 ft ,6 in |
| Main Level | Kitchen | 10 ft ,4 in | 9 ft ,7 in | 10 ft ,4 in x 9 ft ,7 in |
| Main Level | Dining Room | 6 ft ,10 in | 9 ft ,7 in | 6 ft ,10 in x 9 ft ,7 in |
| Main Level | Living Room | 13 ft ,5 in | 12 ft ,1 in | 13 ft ,5 in x 12 ft ,1 in |
| Main Level | Bedroom | 10 ft ,6 in | 14 ft ,8 in | 10 ft ,6 in x 14 ft ,8 in |
| Main Level | Bedroom | 8 ft ,10 in | 8 ft ,10 in | 8 ft ,10 in x 8 ft ,10 in |
| Main Level | 4pc Bathroom | x x x | ||
| Main Level | Storage | 5 ft | 8 ft | 5 ft x 8 ft |
https://www.realtor.ca/real-estate/28680008/206-1112-98th-street-tisdale
Interested?
Contact us for more information

