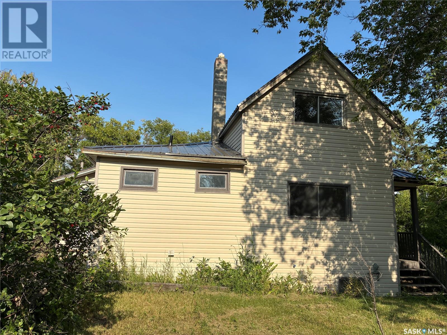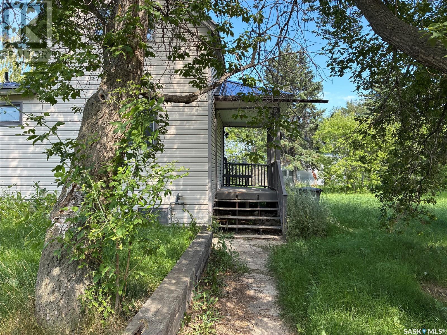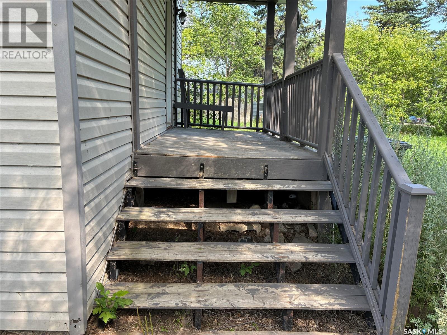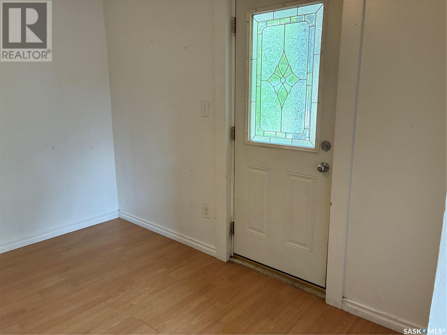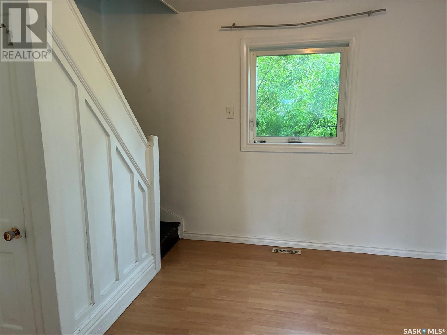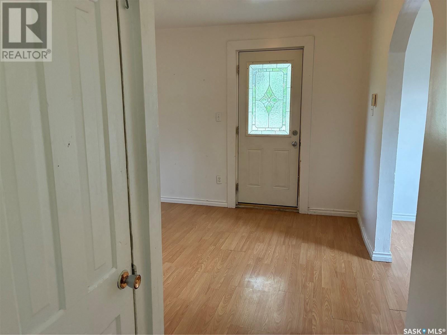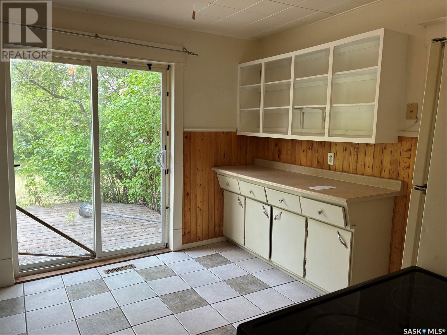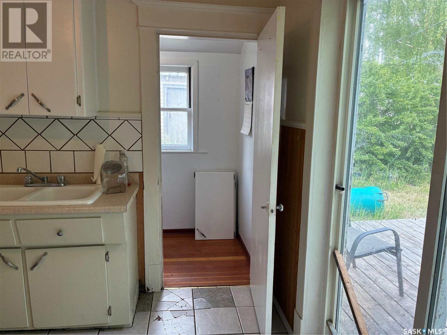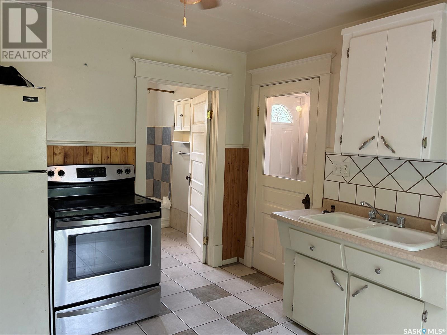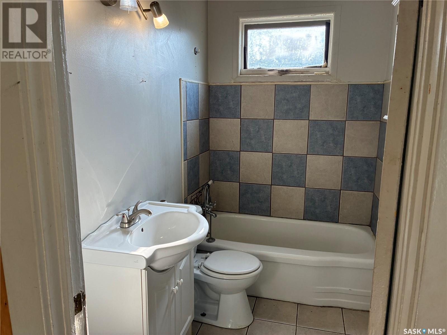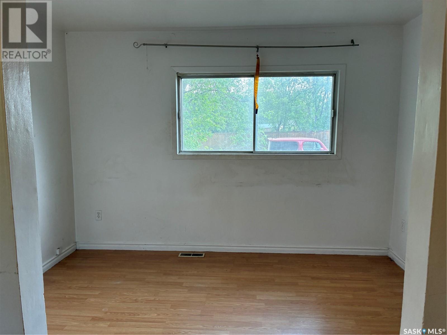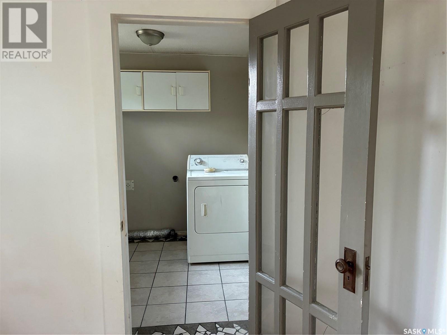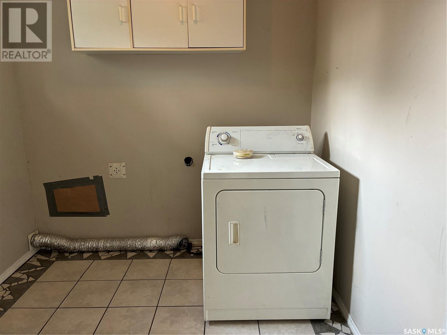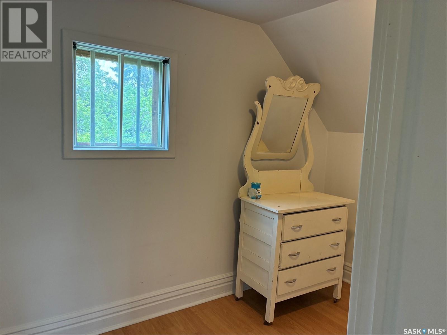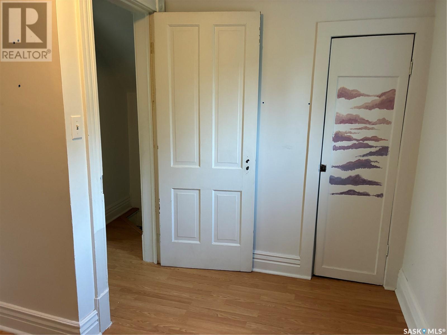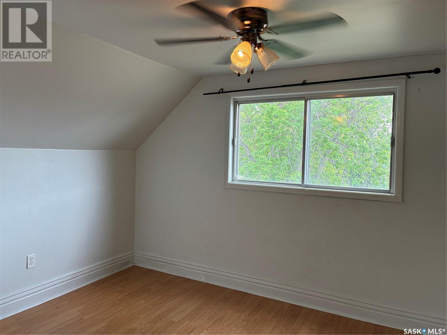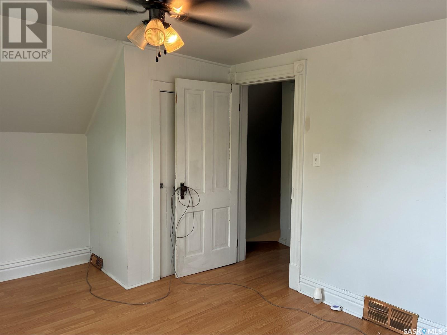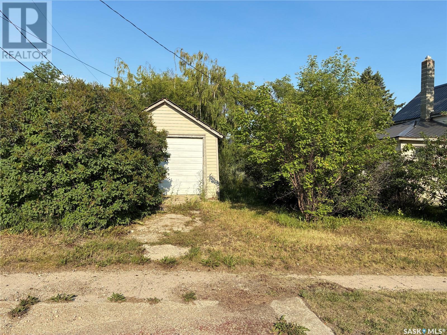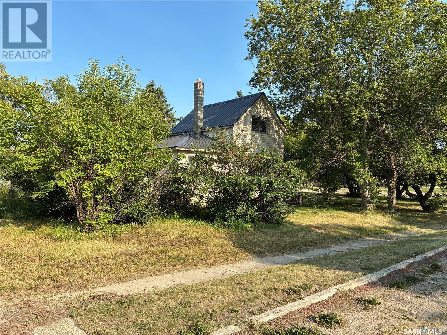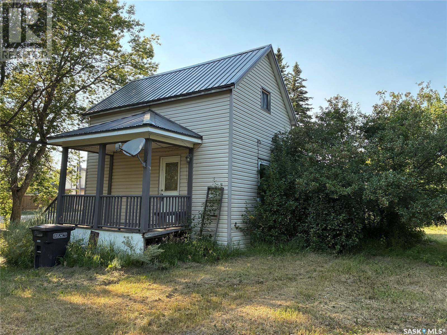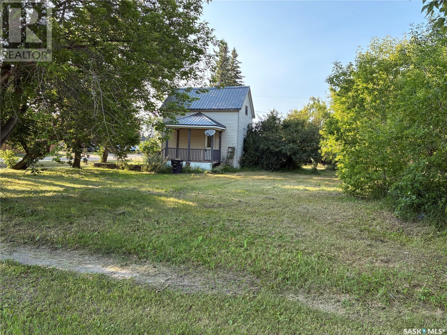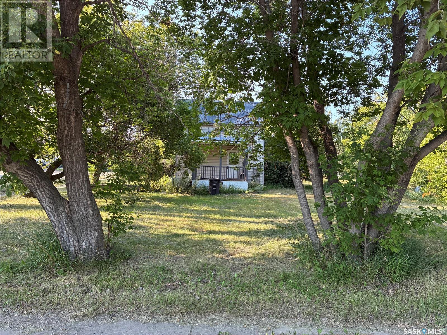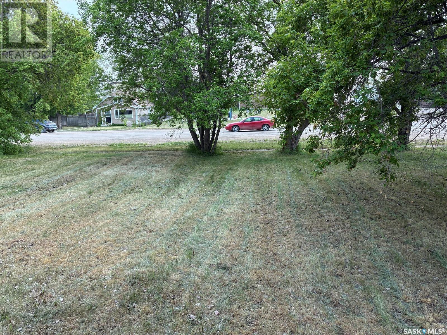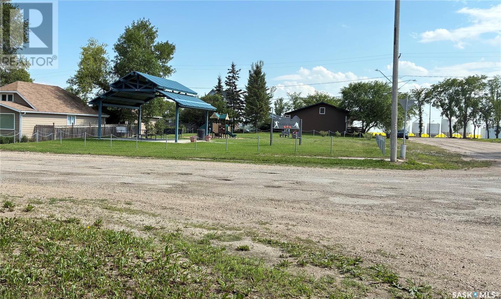2 Bedroom
1 Bathroom
809 sqft
Forced Air
Lawn
$69,000
Welcome to 502 Bangor Avenue, nestled in the friendly Village of Viscount—just a 51-minute drive from downtown Saskatoon. This charming and affordable one-and-a-half storey home offers a warm and inviting living space with a cozy living room, a dedicated dining area, a functional kitchen, a laundry space, and a full four-piece bathroom. Off the kitchen, you'll find a handy pantry or storage area, adding extra convenience to everyday living and two comfortable bedrooms located on the second floor. A single detached garage provides covered parking or additional storage. Recent updates include a durable metal roof and upgraded water lines on the main floor, contributing to the home's long-term value and reliability. Situated on a generously sized lot made up of four separate parcels, the property is surrounded by mature trees—including lilacs and a cherry tree—creating a peaceful and private outdoor setting. Directly across the street is a playground, making it an ideal location for families. The Village of Viscount offers a vibrant small-town lifestyle with a K–12 school and a wide range of recreational and community programs, including an archery club with an indoor range, minor hockey, a school of dance, a 4H club, Knights of Columbus, a senior’s club, and the Wildlife Federation. Viscount is also within easy commuting distance to several potash mines, making it a practical choice for those working in the area. This home is a perfect opportunity for anyone looking to enjoy the benefits of rural living with the convenience of city access. (id:51699)
Property Details
|
MLS® Number
|
SK014491 |
|
Property Type
|
Single Family |
|
Features
|
Rectangular |
|
Structure
|
Deck |
Building
|
Bathroom Total
|
1 |
|
Bedrooms Total
|
2 |
|
Appliances
|
Refrigerator, Stove |
|
Basement Development
|
Unfinished |
|
Basement Type
|
Partial (unfinished) |
|
Constructed Date
|
1910 |
|
Heating Fuel
|
Natural Gas |
|
Heating Type
|
Forced Air |
|
Stories Total
|
2 |
|
Size Interior
|
809 Sqft |
|
Type
|
House |
Parking
|
Detached Garage
|
|
|
Parking Space(s)
|
2 |
Land
|
Acreage
|
No |
|
Landscape Features
|
Lawn |
|
Size Frontage
|
103 Ft ,9 In |
|
Size Irregular
|
13507.00 |
|
Size Total
|
13507 Sqft |
|
Size Total Text
|
13507 Sqft |
Rooms
| Level |
Type |
Length |
Width |
Dimensions |
|
Second Level |
Bedroom |
|
|
11'3 x 9'6 |
|
Second Level |
Bedroom |
|
|
10' x 6'9 |
|
Main Level |
Living Room |
|
|
11'6 x 8'5 |
|
Main Level |
Dining Room |
|
|
10'4 x 10'4 |
|
Main Level |
Kitchen |
|
|
11'2 x 11'2 |
|
Main Level |
Storage |
|
|
6'9 x 3'6 |
|
Main Level |
4pc Bathroom |
|
|
7'6 x 4'10 |
|
Main Level |
Laundry Room |
|
|
7'9 x 7'4 |
https://www.realtor.ca/real-estate/28683599/502-bangor-avenue-viscount

