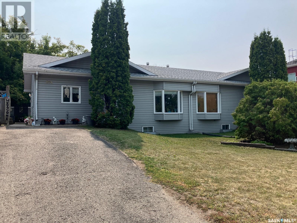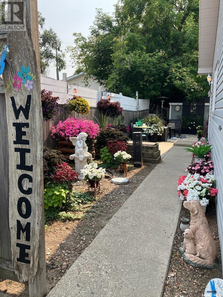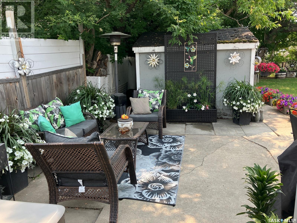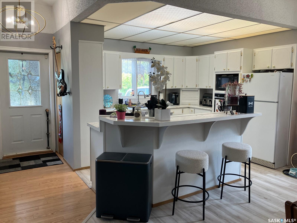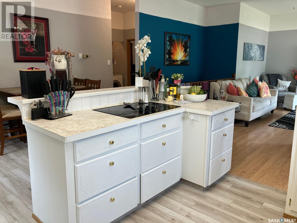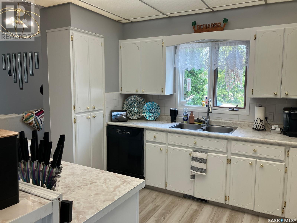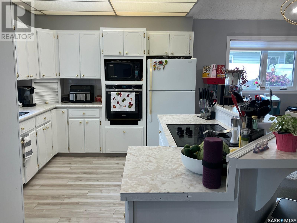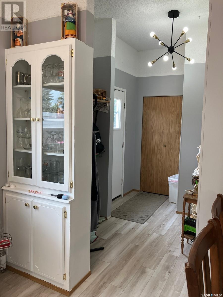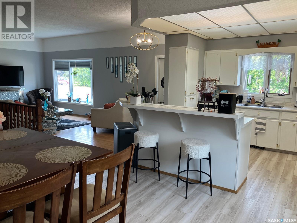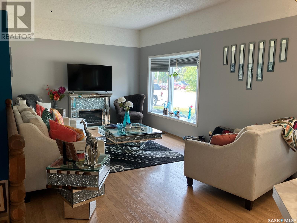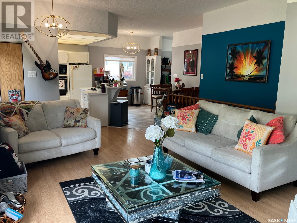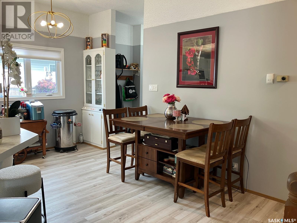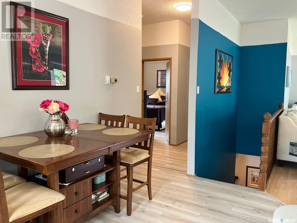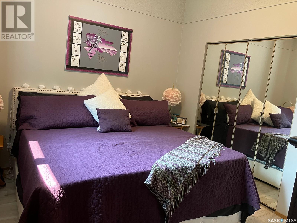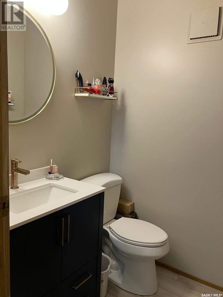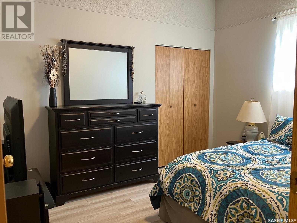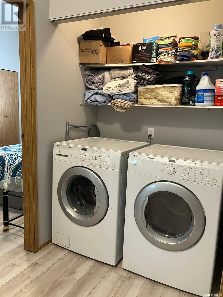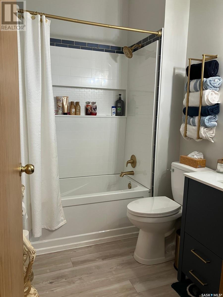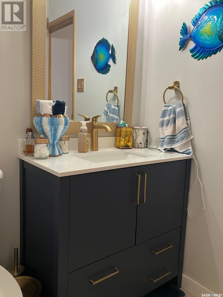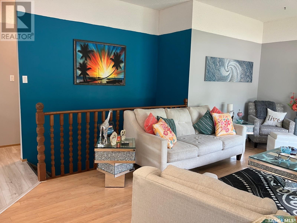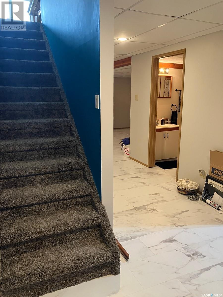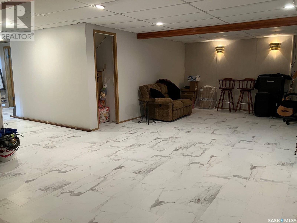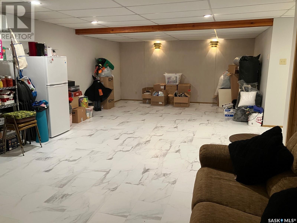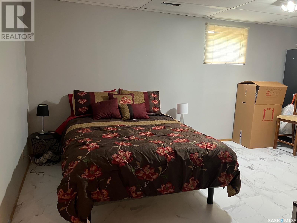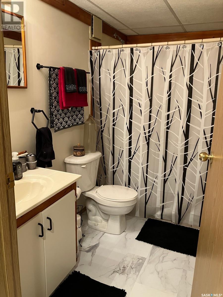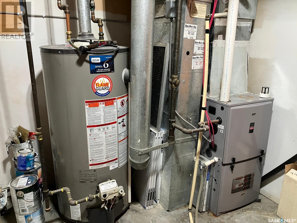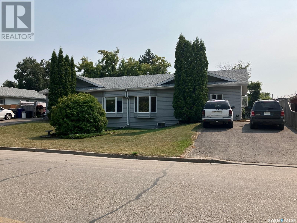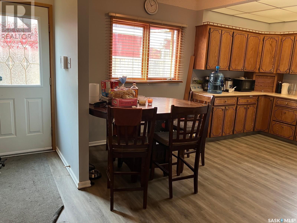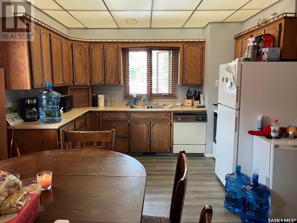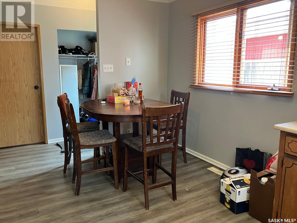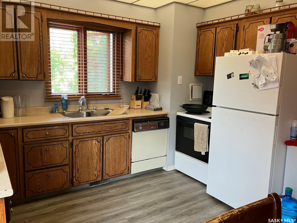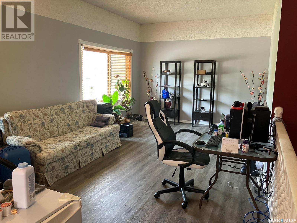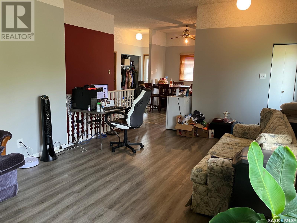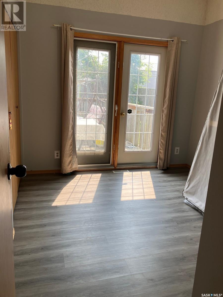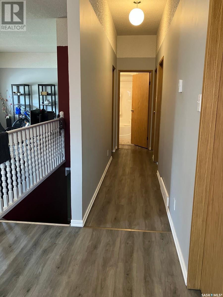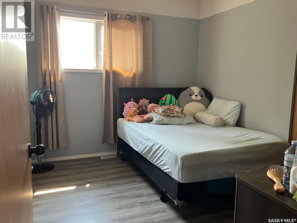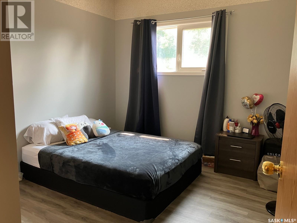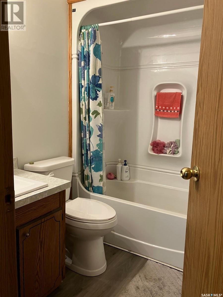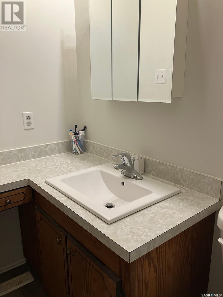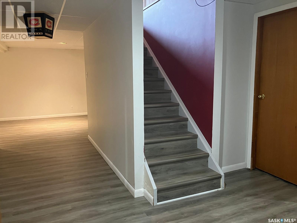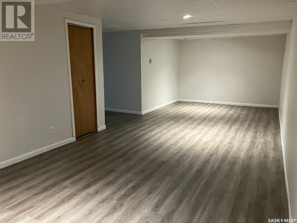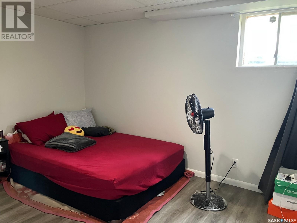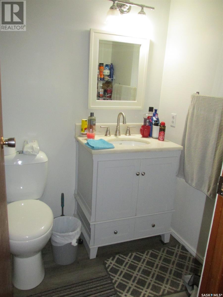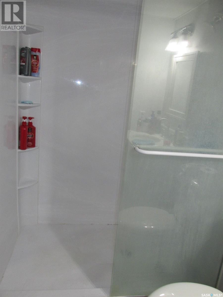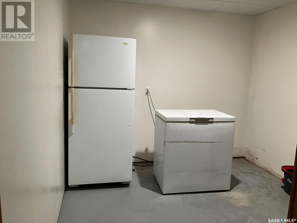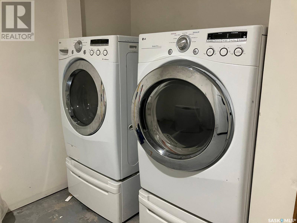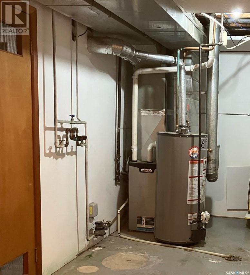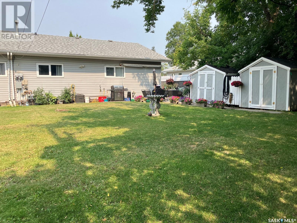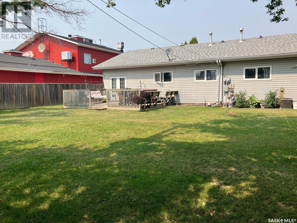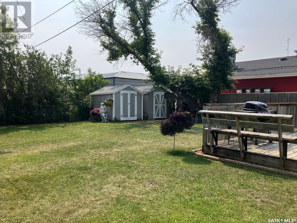7 Bedroom
5 Bathroom
2176 sqft
Bungalow
Central Air Conditioning
Forced Air
Lawn
$380,000
DUPLEX FOR SALE! This is a great opportunity to own an updated investment property at 804 & 806 9th Ave W in Nipawin, SK! This duplex consists of two 1088 sq ft homes, with finished basements. East side offers 3 bedrooms / 3 baths and has undergone a major upgrade with new vinyl plank & vinyl tile flooring, kitchen cabinets repainted along with house interior, upgraded bathrooms and lighting. High ceilings (about 9’8”) make the space feel even bigger! It has a great kitchen/living area, built-in stove&oven, laundry on the main floor, central A/C, central vacuum, 2 sheds and a beautiful patio with great back yard. West side offers 4 bedrooms (3 up, 1 down), 2 bathrooms, great kitchen/living area, laundry in the basement, updated vinyl plank flooring. It has a great deck (hot tub is in as-is condition), and 2 sheds. Both units have high efficiency furnaces & updated shingles. This is a great option for revenue generation, and if you are looking for a high quality rental property this might be an opportunity for you! Both sides are rented out. Phone today to book the viewing! (id:51699)
Property Details
|
MLS® Number
|
SK014517 |
|
Property Type
|
Single Family |
|
Features
|
Treed, Rectangular |
|
Structure
|
Deck, Patio(s) |
Building
|
Bathroom Total
|
5 |
|
Bedrooms Total
|
7 |
|
Appliances
|
Washer, Refrigerator, Satellite Dish, Dishwasher, Dryer, Microwave, Alarm System, Freezer, Oven - Built-in, Window Coverings, Storage Shed, Stove |
|
Architectural Style
|
Bungalow |
|
Basement Development
|
Finished |
|
Basement Type
|
Full (finished) |
|
Constructed Date
|
1968 |
|
Cooling Type
|
Central Air Conditioning |
|
Fire Protection
|
Alarm System |
|
Heating Fuel
|
Natural Gas |
|
Heating Type
|
Forced Air |
|
Stories Total
|
1 |
|
Size Interior
|
2176 Sqft |
|
Type
|
Duplex |
Parking
Land
|
Acreage
|
No |
|
Fence Type
|
Partially Fenced |
|
Landscape Features
|
Lawn |
|
Size Frontage
|
93 Ft |
|
Size Irregular
|
0.26 |
|
Size Total
|
0.26 Ac |
|
Size Total Text
|
0.26 Ac |
Rooms
| Level |
Type |
Length |
Width |
Dimensions |
|
Basement |
Family Room |
30 ft ,4 in |
14 ft ,11 in |
30 ft ,4 in x 14 ft ,11 in |
|
Basement |
Bedroom |
17 ft ,5 in |
11 ft ,7 in |
17 ft ,5 in x 11 ft ,7 in |
|
Basement |
3pc Bathroom |
9 ft ,2 in |
5 ft ,2 in |
9 ft ,2 in x 5 ft ,2 in |
|
Basement |
Family Room |
30 ft ,6 in |
11 ft ,1 in |
30 ft ,6 in x 11 ft ,1 in |
|
Basement |
Bedroom |
10 ft ,10 in |
9 ft ,3 in |
10 ft ,10 in x 9 ft ,3 in |
|
Basement |
Laundry Room |
9 ft ,2 in |
8 ft ,11 in |
9 ft ,2 in x 8 ft ,11 in |
|
Basement |
3pc Bathroom |
8 ft ,9 in |
4 ft ,11 in |
8 ft ,9 in x 4 ft ,11 in |
|
Main Level |
Kitchen |
18 ft ,11 in |
12 ft ,1 in |
18 ft ,11 in x 12 ft ,1 in |
|
Main Level |
Living Room |
21 ft ,2 in |
12 ft ,1 in |
21 ft ,2 in x 12 ft ,1 in |
|
Main Level |
Bedroom |
11 ft ,11 in |
9 ft ,6 in |
11 ft ,11 in x 9 ft ,6 in |
|
Main Level |
Bedroom |
11 ft ,8 in |
10 ft ,1 in |
11 ft ,8 in x 10 ft ,1 in |
|
Main Level |
2pc Ensuite Bath |
5 ft |
4 ft ,10 in |
5 ft x 4 ft ,10 in |
|
Main Level |
4pc Bathroom |
7 ft ,1 in |
5 ft ,10 in |
7 ft ,1 in x 5 ft ,10 in |
|
Main Level |
Kitchen |
15 ft ,4 in |
11 ft ,9 in |
15 ft ,4 in x 11 ft ,9 in |
|
Main Level |
Living Room |
21 ft ,1 in |
12 ft |
21 ft ,1 in x 12 ft |
|
Main Level |
Bedroom |
9 ft ,7 in |
9 ft ,5 in |
9 ft ,7 in x 9 ft ,5 in |
|
Main Level |
Bedroom |
11 ft ,11 in |
9 ft ,11 in |
11 ft ,11 in x 9 ft ,11 in |
|
Main Level |
Bedroom |
10 ft ,10 in |
10 ft ,10 in |
10 ft ,10 in x 10 ft ,10 in |
|
Main Level |
4pc Bathroom |
7 ft ,3 in |
4 ft ,11 in |
7 ft ,3 in x 4 ft ,11 in |
https://www.realtor.ca/real-estate/28685054/804-806-9th-avenue-w-nipawin

