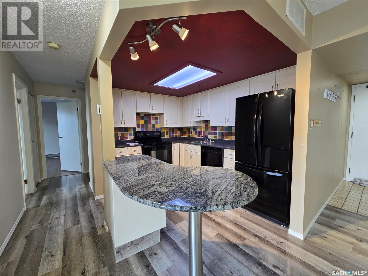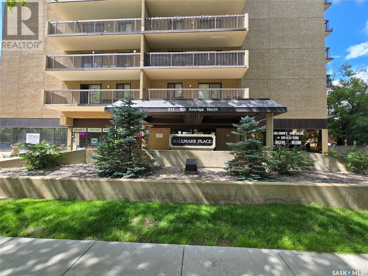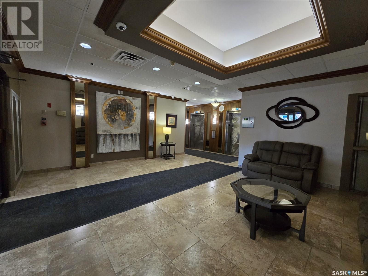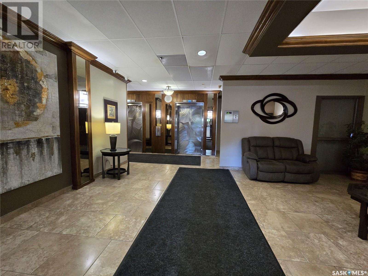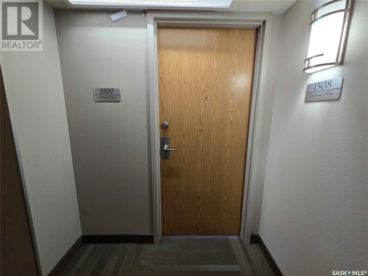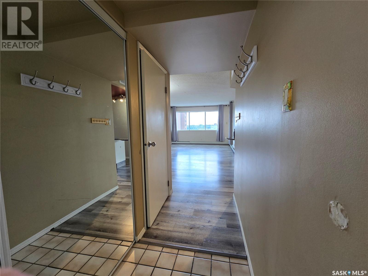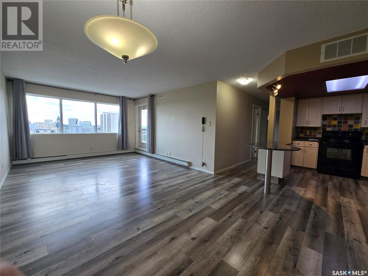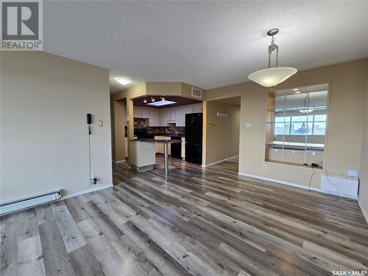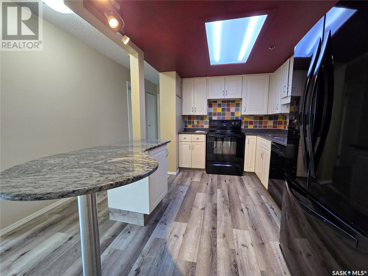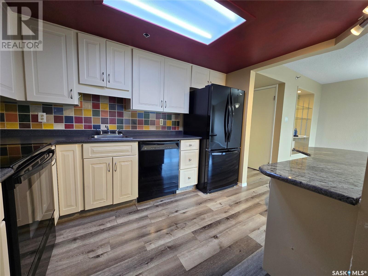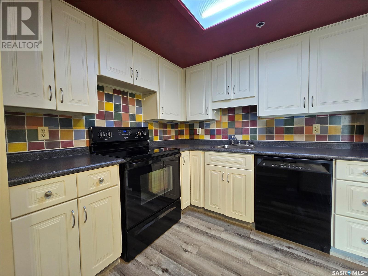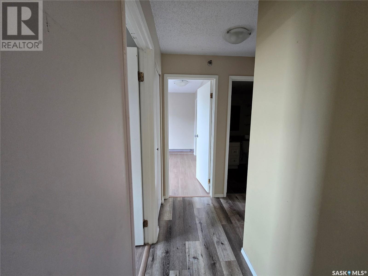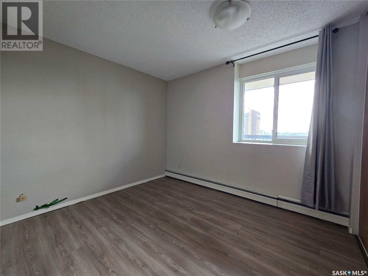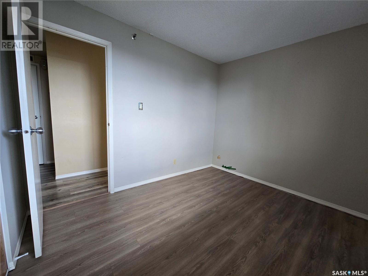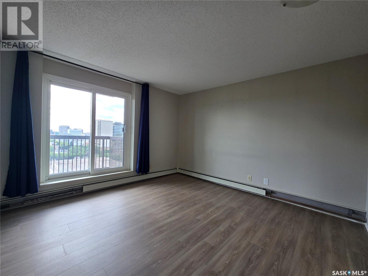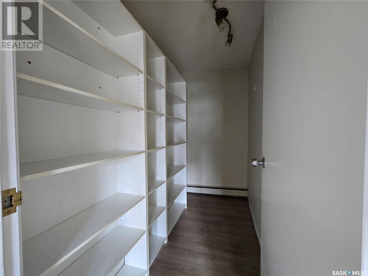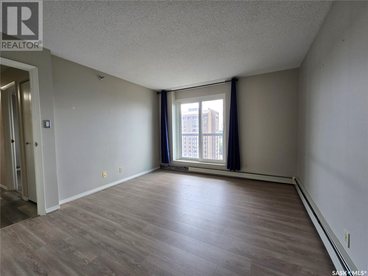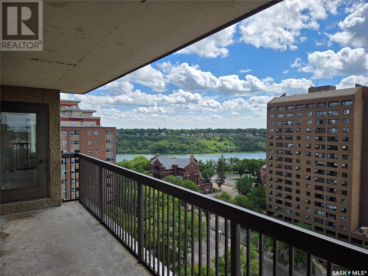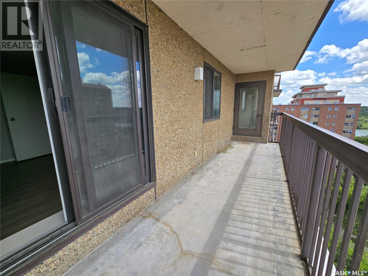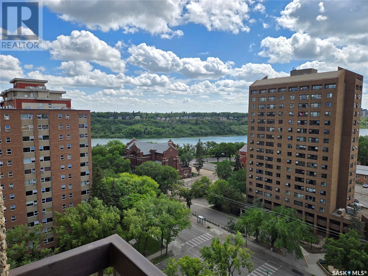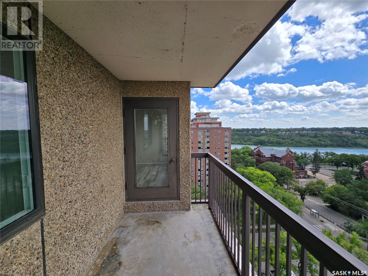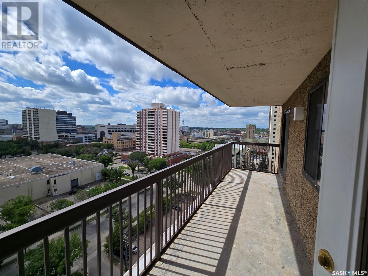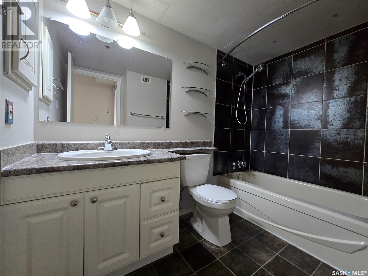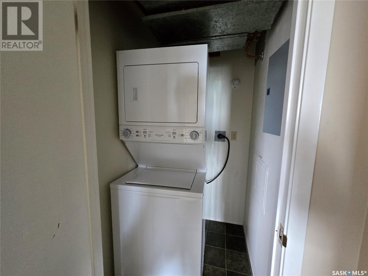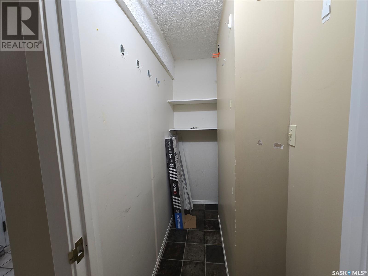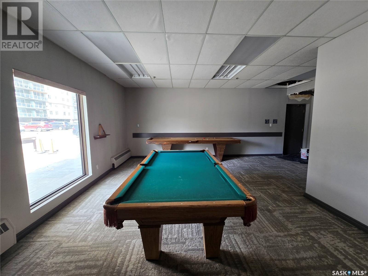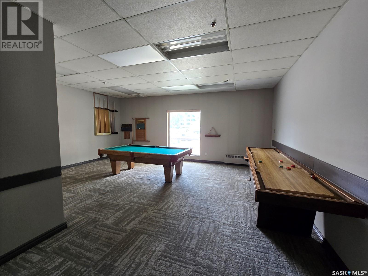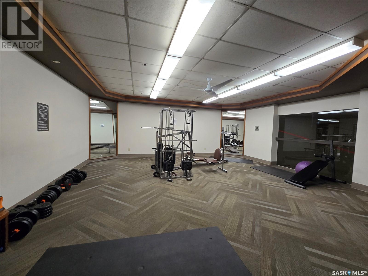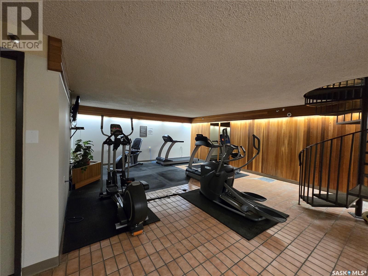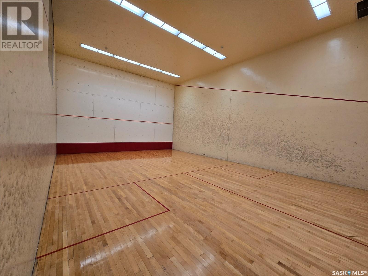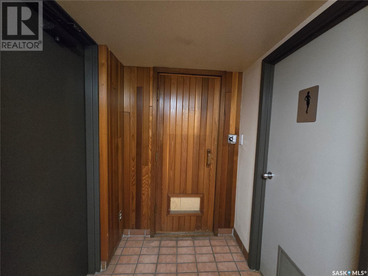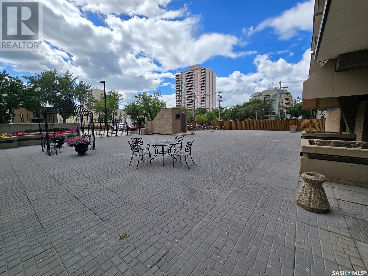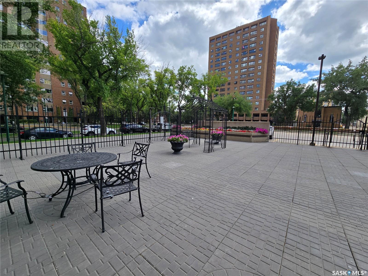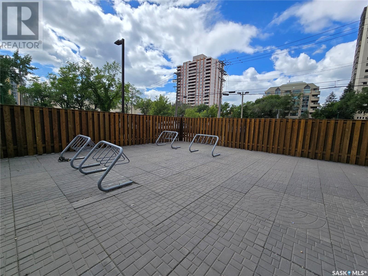2 Bedroom
1 Bathroom
943 sqft
High Rise
Baseboard Heaters, Hot Water
$269,900Maintenance,
$520.54 Monthly
Stunning Downtown Condo with River view Welcome to this beautifully updated 2-bedroom, 1-bath condo in the heart of downtown, offering breathtaking views of the river and city skyline. With 943 sq ft of bright, open-concept living space, this unit is perfect for professionals, downsizers, or anyone seeking a vibrant urban lifestyle. The kitchen has been thoughtfully renovated to open up the space, featuring a stylish granite island that’s perfect for entertaining or casual dining. Enjoy your morning coffee with panoramic views that never get old. This condo also includes underground parking and access to a wide range of amenities: a fitness centre, sauna, racquetball court, games room, and a secure, gated outdoor courtyard. Don’t miss your chance to live in one of the city’s most sought-after locations—steps to walking trails, restaurants, and all downtown has to offer! (id:51699)
Property Details
|
MLS® Number
|
SK014608 |
|
Property Type
|
Single Family |
|
Neigbourhood
|
Central Business District |
|
Community Features
|
Pets Not Allowed |
|
Features
|
Elevator, Wheelchair Access, Balcony |
Building
|
Bathroom Total
|
1 |
|
Bedrooms Total
|
2 |
|
Amenities
|
Exercise Centre, Sauna |
|
Appliances
|
Washer, Refrigerator, Dishwasher, Dryer, Microwave, Window Coverings, Garage Door Opener Remote(s), Stove |
|
Architectural Style
|
High Rise |
|
Constructed Date
|
1985 |
|
Heating Type
|
Baseboard Heaters, Hot Water |
|
Size Interior
|
943 Sqft |
|
Type
|
Apartment |
Parking
|
Underground
|
1 |
|
Parking Space(s)
|
1 |
Land
|
Acreage
|
No |
|
Size Irregular
|
0.00 |
|
Size Total
|
0.00 |
|
Size Total Text
|
0.00 |
Rooms
| Level |
Type |
Length |
Width |
Dimensions |
|
Main Level |
Foyer |
9 ft ,9 in |
3 ft ,6 in |
9 ft ,9 in x 3 ft ,6 in |
|
Main Level |
Dining Room |
8 ft ,7 in |
8 ft ,5 in |
8 ft ,7 in x 8 ft ,5 in |
|
Main Level |
Living Room |
12 ft ,1 in |
13 ft ,9 in |
12 ft ,1 in x 13 ft ,9 in |
|
Main Level |
Kitchen |
4 ft ,7 in |
8 ft ,8 in |
4 ft ,7 in x 8 ft ,8 in |
|
Main Level |
Bedroom |
10 ft ,5 in |
8 ft ,9 in |
10 ft ,5 in x 8 ft ,9 in |
|
Main Level |
Primary Bedroom |
12 ft ,4 in |
11 ft ,6 in |
12 ft ,4 in x 11 ft ,6 in |
|
Main Level |
4pc Bathroom |
3 ft |
6 ft ,1 in |
3 ft x 6 ft ,1 in |
https://www.realtor.ca/real-estate/28688578/1507-311-6th-avenue-n-saskatoon-central-business-district

