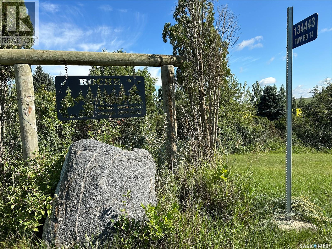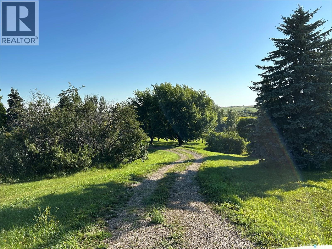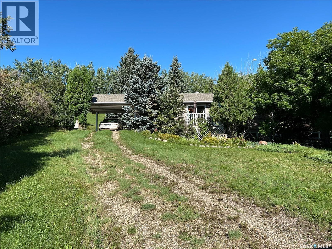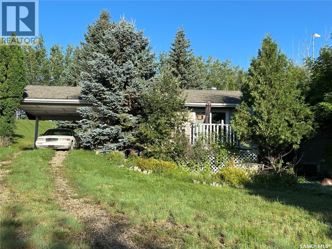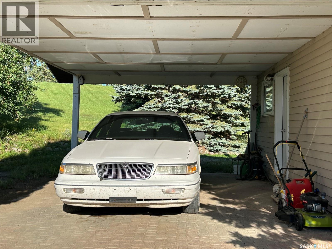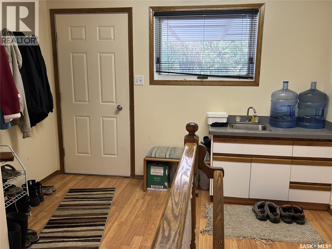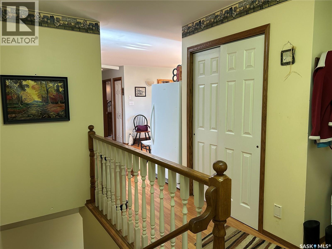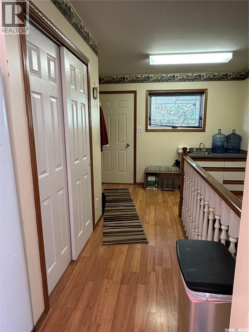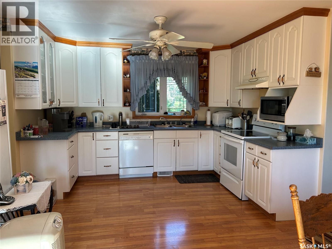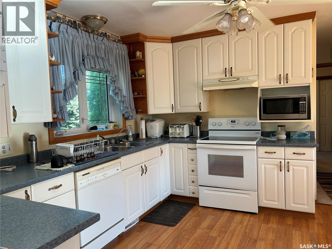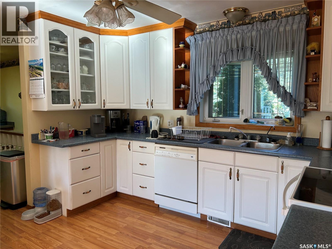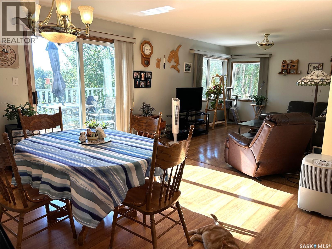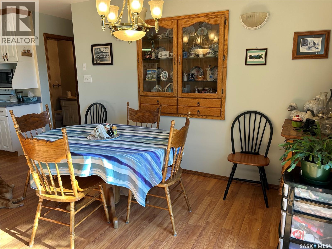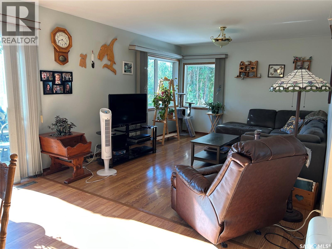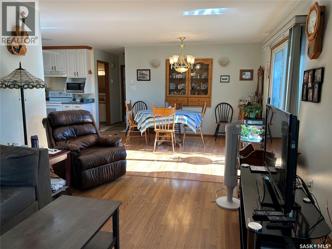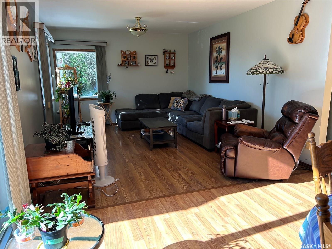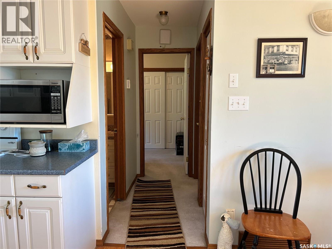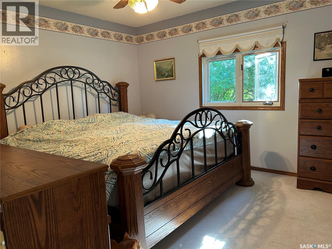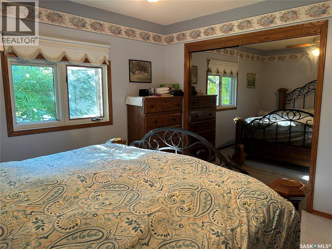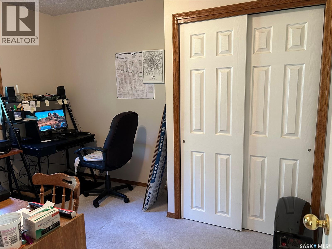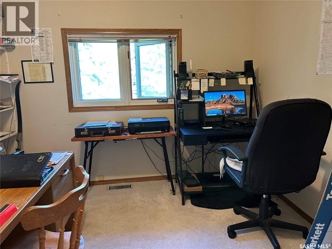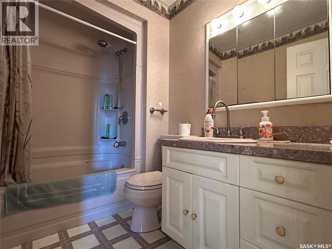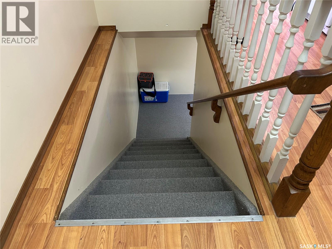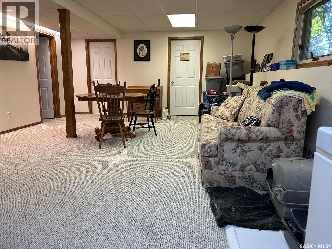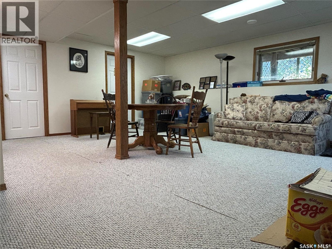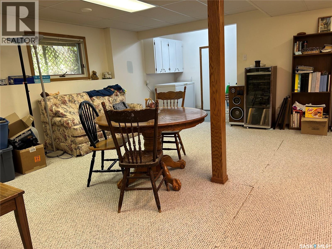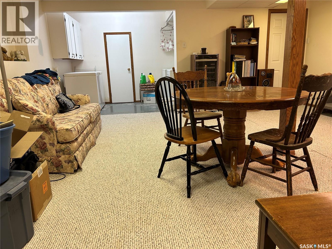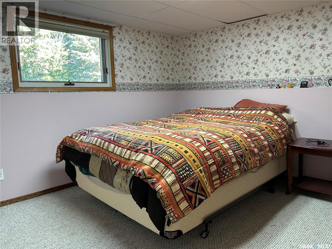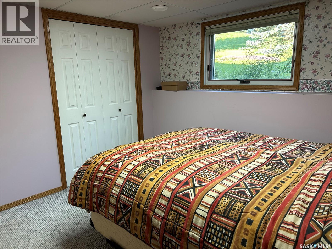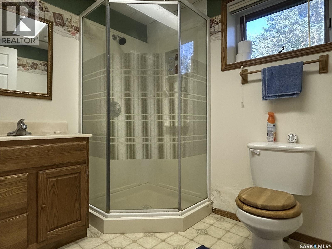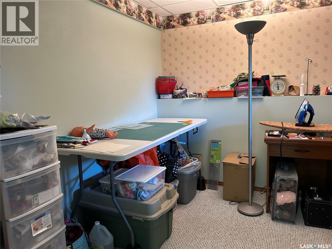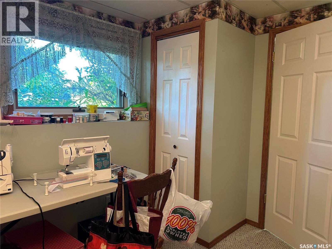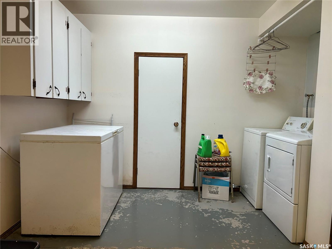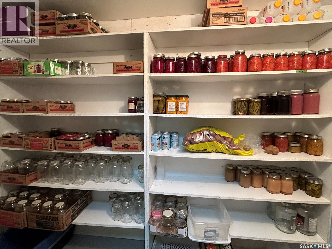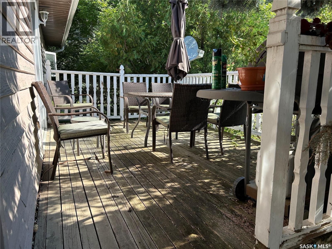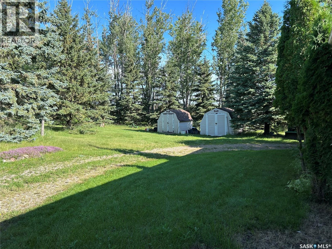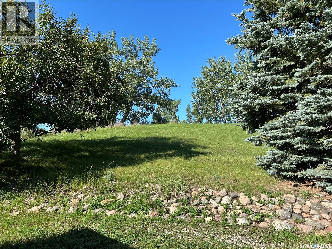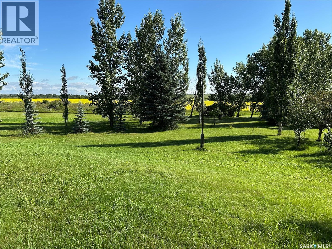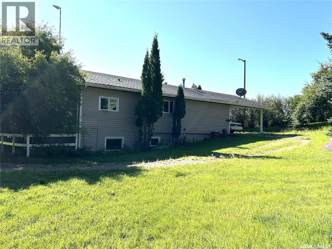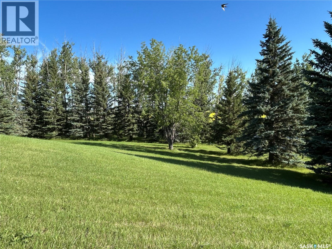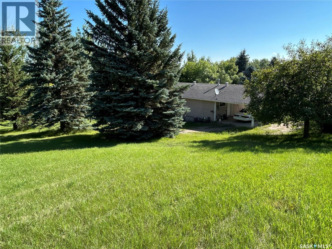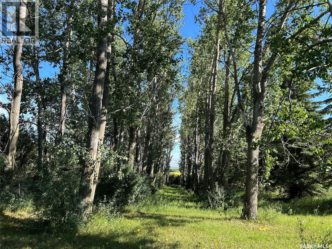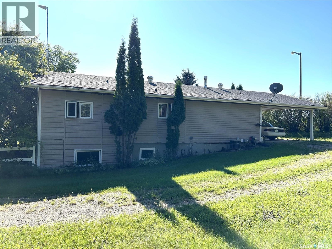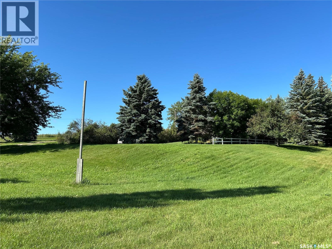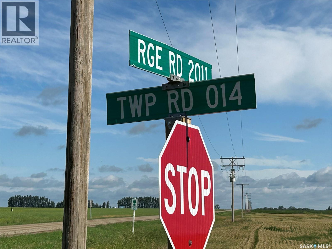4 Bedroom
2 Bathroom
952 sqft
Bungalow
Central Air Conditioning
Forced Air
Acreage
Lawn
$289,000
Affordable Acreage Living with Stunning Views, located south of Glen Ewen. If you’ve been dreaming of peaceful country living, this is your chance! Nestled on 5.14 picturesque acres, this well-maintained home offers privacy, rolling hills, a ravine, a large garden, and a mature shelterbelt — all set in a truly scenic yardsite. inside to a spacious porch with a pantry and convenient sink — perfect for country living. The open-concept main level features a kitchen with ample cupboard and counter space, and a dining area that extends to the outdoors with patio doors leading to a deck overlooking the front yard. The bright, fully finished basement offers large windows, two additional bedrooms, a bathroom, a family room, and cold storage. The home also includes a 5-in-1 water purifier system, shallow well water supply, and septic tank with grey water pump-out. Two large storage sheds add extra value and convenience. If you like wildlife, fishing, hunting, and the scenic Souris Valley, this property is for you! This rare find offers the space, privacy, and charm of acreage living — all at an affordable price. If you're ready to make the move to the country, this is the one! (id:51699)
Property Details
|
MLS® Number
|
SK014829 |
|
Property Type
|
Single Family |
|
Community Features
|
School Bus |
|
Features
|
Acreage, Treed, Rectangular |
|
Structure
|
Patio(s) |
Building
|
Bathroom Total
|
2 |
|
Bedrooms Total
|
4 |
|
Appliances
|
Washer, Refrigerator, Dishwasher, Dryer, Microwave, Freezer, Garburator, Window Coverings, Hood Fan, Storage Shed, Stove |
|
Architectural Style
|
Bungalow |
|
Basement Development
|
Finished |
|
Basement Type
|
Full (finished) |
|
Constructed Date
|
1976 |
|
Cooling Type
|
Central Air Conditioning |
|
Heating Fuel
|
Natural Gas |
|
Heating Type
|
Forced Air |
|
Stories Total
|
1 |
|
Size Interior
|
952 Sqft |
|
Type
|
House |
Parking
|
Carport
|
|
|
Parking Space(s)
|
6 |
Land
|
Acreage
|
Yes |
|
Landscape Features
|
Lawn |
|
Size Irregular
|
5.14 |
|
Size Total
|
5.14 Ac |
|
Size Total Text
|
5.14 Ac |
Rooms
| Level |
Type |
Length |
Width |
Dimensions |
|
Basement |
Family Room |
|
|
18'7" x 19' |
|
Basement |
Bedroom |
|
|
11'4" x 11'3" |
|
Basement |
Bedroom |
|
|
11'2" x 11'3" |
|
Basement |
3pc Bathroom |
|
|
7'3" x 5'11" |
|
Basement |
Laundry Room |
|
|
10'8" x 5'10" |
|
Basement |
Other |
|
|
10'7" x 9'5" |
|
Basement |
Storage |
|
|
11' x 3'11" |
|
Main Level |
Enclosed Porch |
|
|
10'8" x 12' |
|
Main Level |
Living Room |
|
|
11'10" x 145'7" |
|
Main Level |
Dining Room |
|
|
11'8" x 10'10" |
|
Main Level |
Kitchen |
|
|
11' x 12' |
|
Main Level |
Bedroom |
|
|
11'3" x 12'2" |
|
Main Level |
Bedroom |
|
|
11'3" x 8'9" |
|
Main Level |
4pc Bathroom |
|
|
7'10" x 5'11" |
https://www.realtor.ca/real-estate/28703939/glen-ewen-acreage-rm-of-mount-pleasant-no-2-mount-pleasant-rm-no-2

