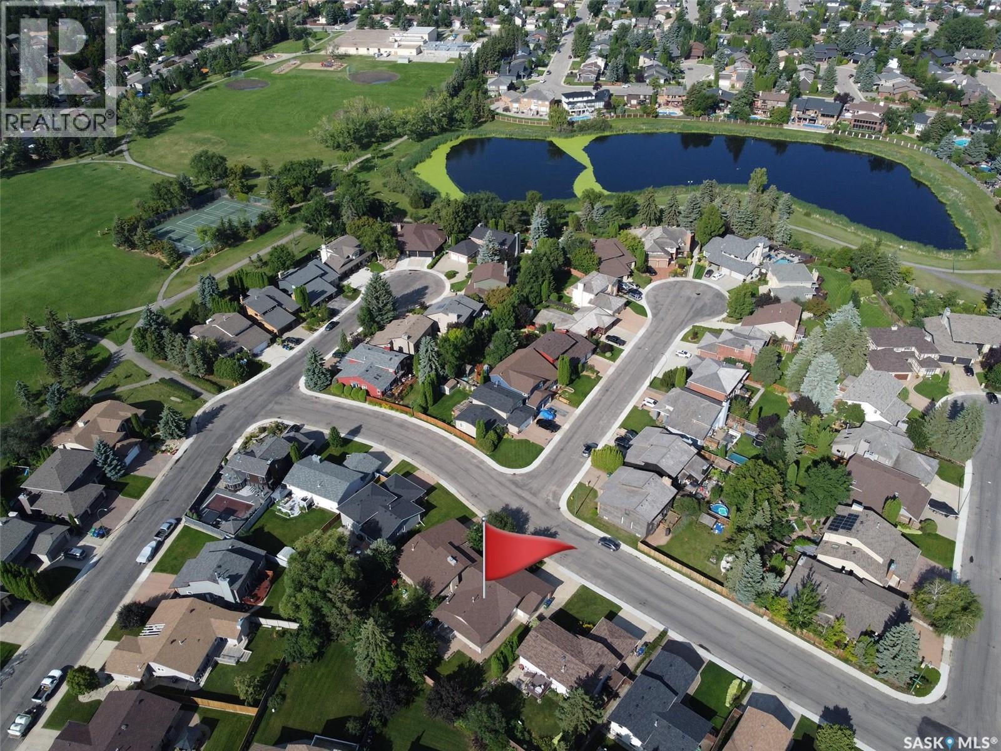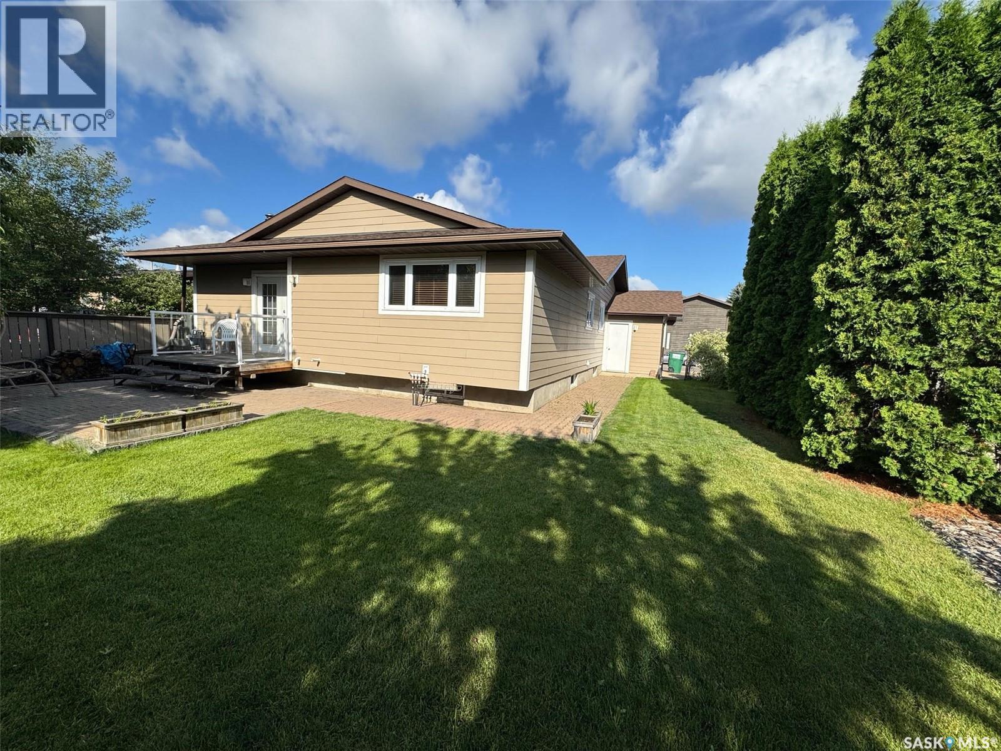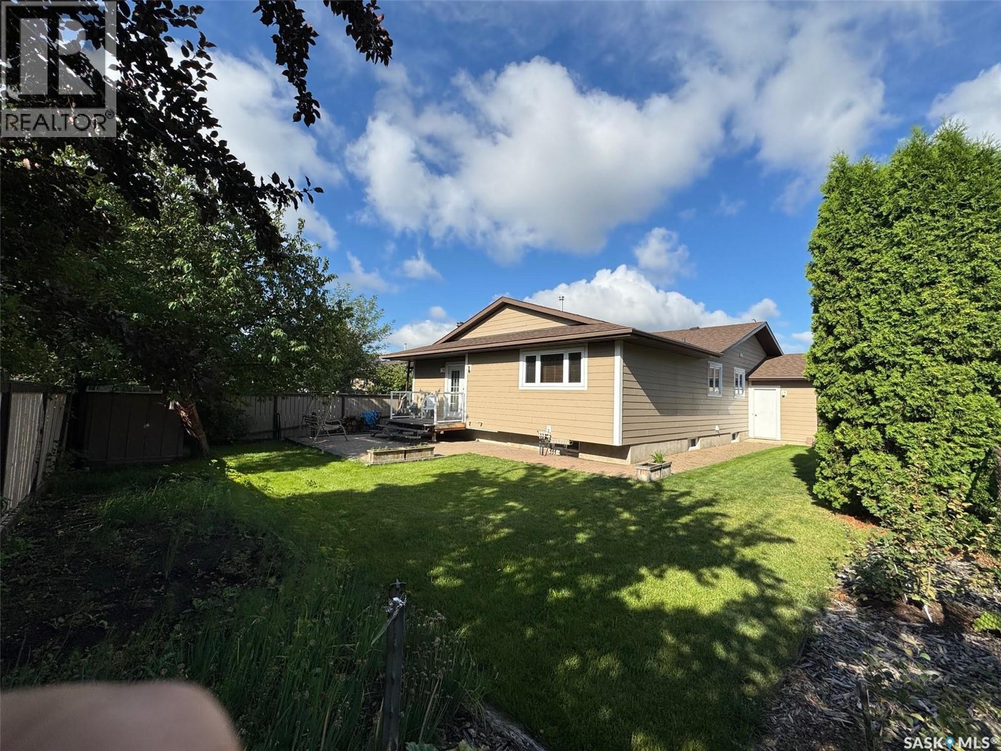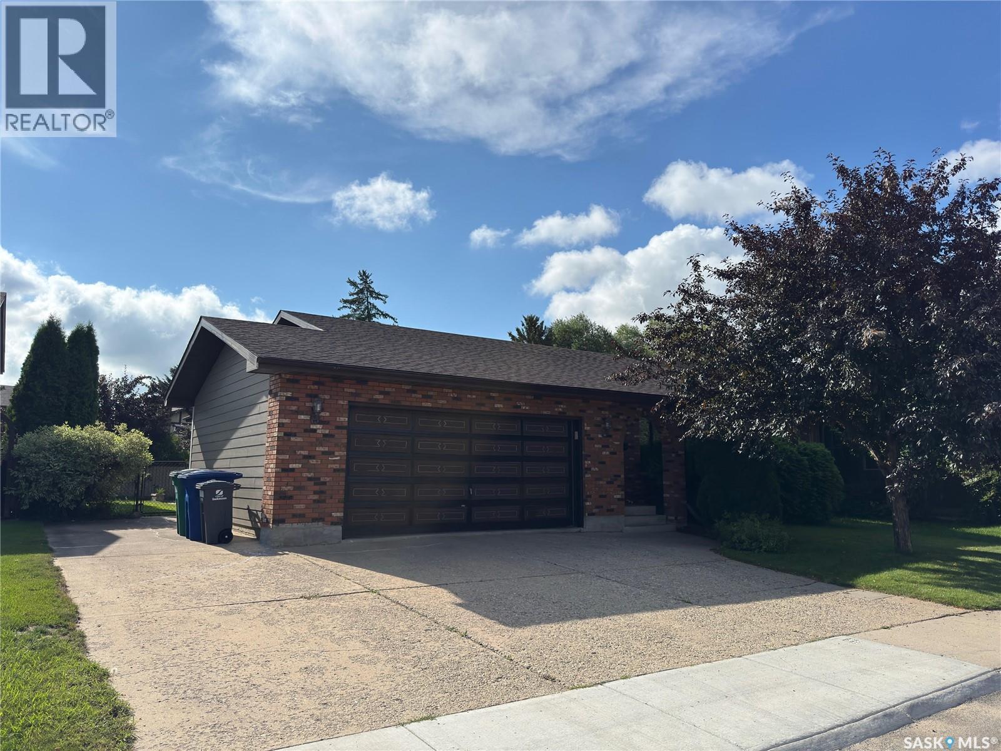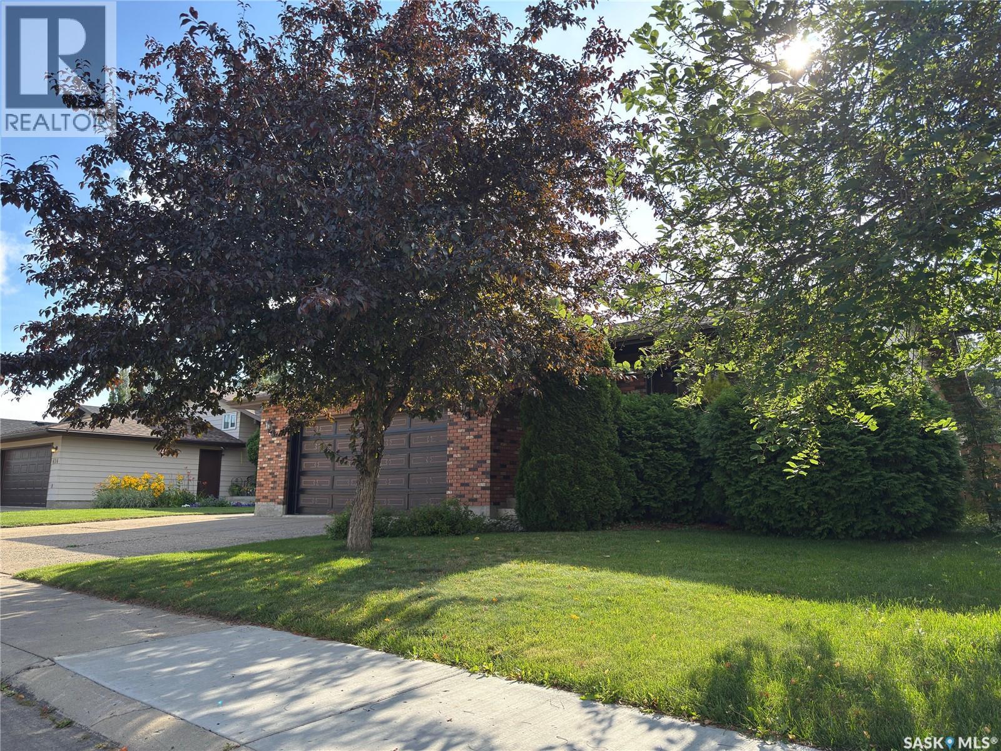5 Bedroom
3 Bathroom
1522 sqft
Bungalow
Fireplace
Central Air Conditioning
Forced Air
Lawn, Underground Sprinkler, Garden Area
$579,900
Spacious bungalow with a unique layout in the desirable Lakeview neighborhood. Well maintained and condition, open dinning room with living room. private family with a fireplace leading to the bsmt and backyard. Kitchen island and lots of cabinets in kitchen. 3 bedrooms and 2 bathrooms on the main floor, 2 bedrooms and 1 bathroom with jet tub in the bsmt. Built-in sound speaker system in bsmt. Laundry room on main floor. Double attached garage with RV parking space. Furnace replaced in December 2013 / Siding 2012 / Shingles 2021 / OTR Microwave 2023 / Garage door opener (with WIFI function) 2024. Walking distance to parks / schools and shopping area.... As per the Seller’s direction, all offers will be presented on 2025-08-12 at 11:00 PM (id:51699)
Property Details
|
MLS® Number
|
SK014877 |
|
Property Type
|
Single Family |
|
Neigbourhood
|
Lakeview SA |
|
Features
|
Treed, Rectangular |
|
Structure
|
Deck, Patio(s) |
Building
|
Bathroom Total
|
3 |
|
Bedrooms Total
|
5 |
|
Appliances
|
Washer, Refrigerator, Dishwasher, Dryer, Microwave, Window Coverings, Garage Door Opener Remote(s), Storage Shed, Stove |
|
Architectural Style
|
Bungalow |
|
Basement Type
|
Full |
|
Constructed Date
|
1984 |
|
Cooling Type
|
Central Air Conditioning |
|
Fireplace Fuel
|
Wood |
|
Fireplace Present
|
Yes |
|
Fireplace Type
|
Conventional |
|
Heating Fuel
|
Natural Gas |
|
Heating Type
|
Forced Air |
|
Stories Total
|
1 |
|
Size Interior
|
1522 Sqft |
|
Type
|
House |
Parking
|
Attached Garage
|
|
|
R V
|
|
|
Parking Space(s)
|
5 |
Land
|
Acreage
|
No |
|
Fence Type
|
Fence |
|
Landscape Features
|
Lawn, Underground Sprinkler, Garden Area |
|
Size Frontage
|
55 Ft |
|
Size Irregular
|
6135.00 |
|
Size Total
|
6135 Sqft |
|
Size Total Text
|
6135 Sqft |
Rooms
| Level |
Type |
Length |
Width |
Dimensions |
|
Basement |
Games Room |
16 ft ,1 in |
12 ft ,8 in |
16 ft ,1 in x 12 ft ,8 in |
|
Basement |
Bedroom |
11 ft ,2 in |
9 ft ,2 in |
11 ft ,2 in x 9 ft ,2 in |
|
Basement |
Bedroom |
16 ft |
12 ft ,5 in |
16 ft x 12 ft ,5 in |
|
Basement |
4pc Bathroom |
9 ft ,5 in |
4 ft ,9 in |
9 ft ,5 in x 4 ft ,9 in |
|
Basement |
Family Room |
18 ft |
14 ft ,9 in |
18 ft x 14 ft ,9 in |
|
Basement |
Other |
|
|
Measurements not available |
|
Main Level |
Living Room |
14 ft ,3 in |
13 ft ,10 in |
14 ft ,3 in x 13 ft ,10 in |
|
Main Level |
Dining Room |
10 ft |
9 ft ,6 in |
10 ft x 9 ft ,6 in |
|
Main Level |
Kitchen |
11 ft ,1 in |
9 ft |
11 ft ,1 in x 9 ft |
|
Main Level |
Family Room |
12 ft ,10 in |
12 ft |
12 ft ,10 in x 12 ft |
|
Main Level |
Bedroom |
9 ft ,6 in |
8 ft ,6 in |
9 ft ,6 in x 8 ft ,6 in |
|
Main Level |
Bedroom |
9 ft ,2 in |
8 ft ,10 in |
9 ft ,2 in x 8 ft ,10 in |
|
Main Level |
4pc Bathroom |
8 ft ,6 in |
5 ft ,9 in |
8 ft ,6 in x 5 ft ,9 in |
|
Main Level |
Bedroom |
11 ft ,11 in |
10 ft ,1 in |
11 ft ,11 in x 10 ft ,1 in |
|
Main Level |
3pc Ensuite Bath |
8 ft ,3 in |
5 ft |
8 ft ,3 in x 5 ft |
|
Main Level |
Laundry Room |
6 ft ,8 in |
5 ft ,3 in |
6 ft ,8 in x 5 ft ,3 in |
https://www.realtor.ca/real-estate/28699789/418-emerald-crescent-saskatoon-lakeview-sa

