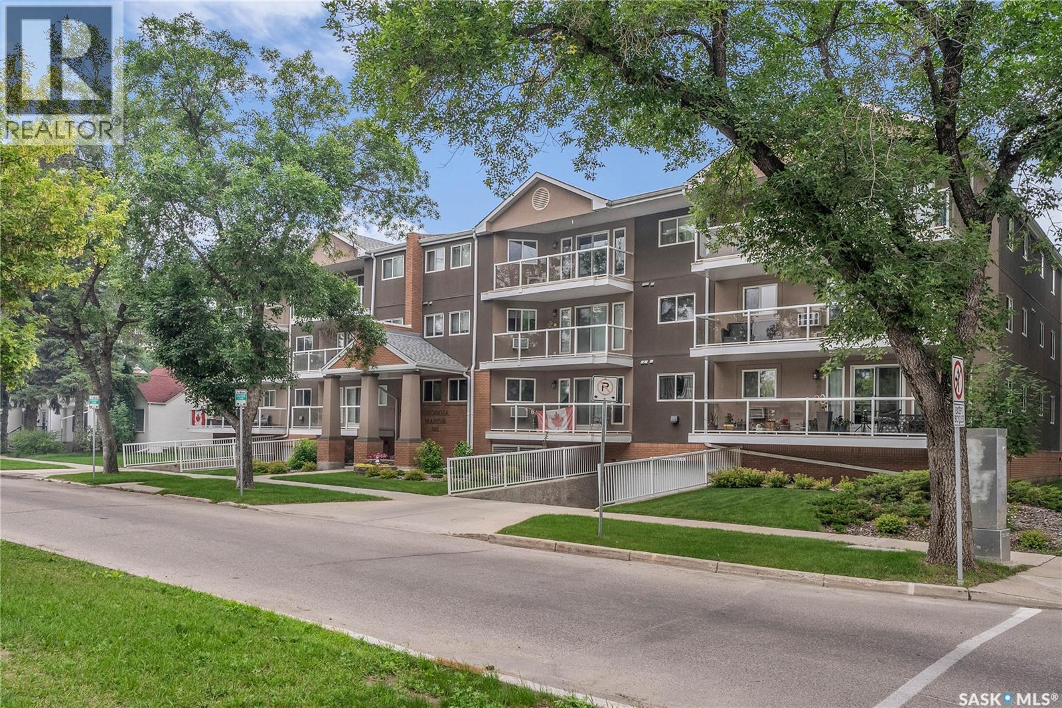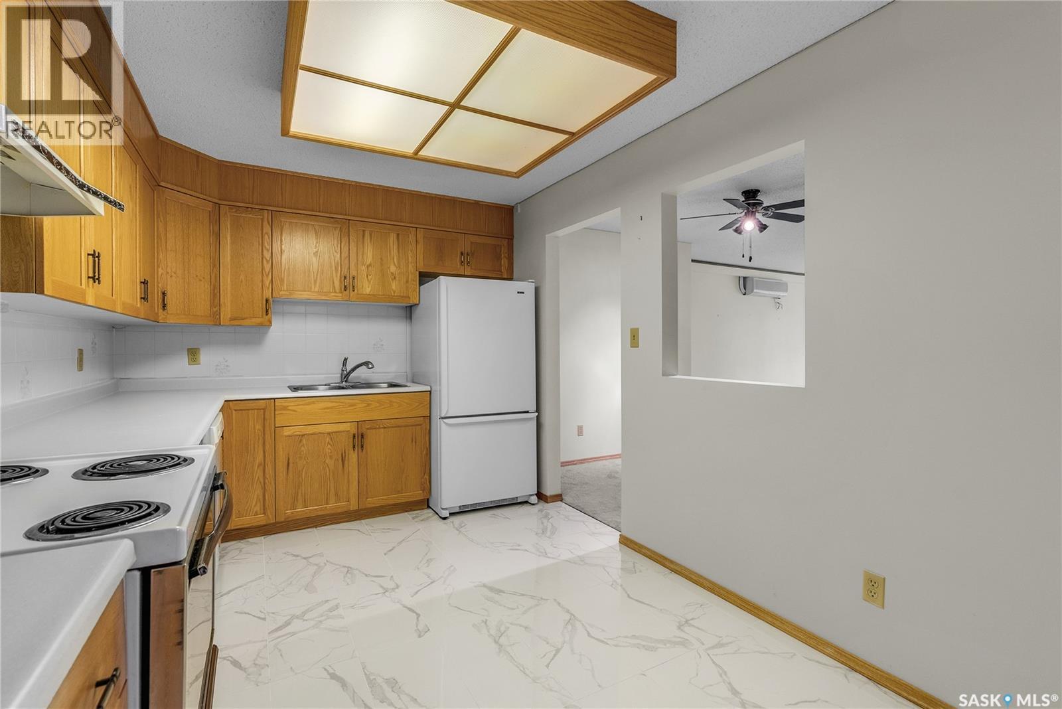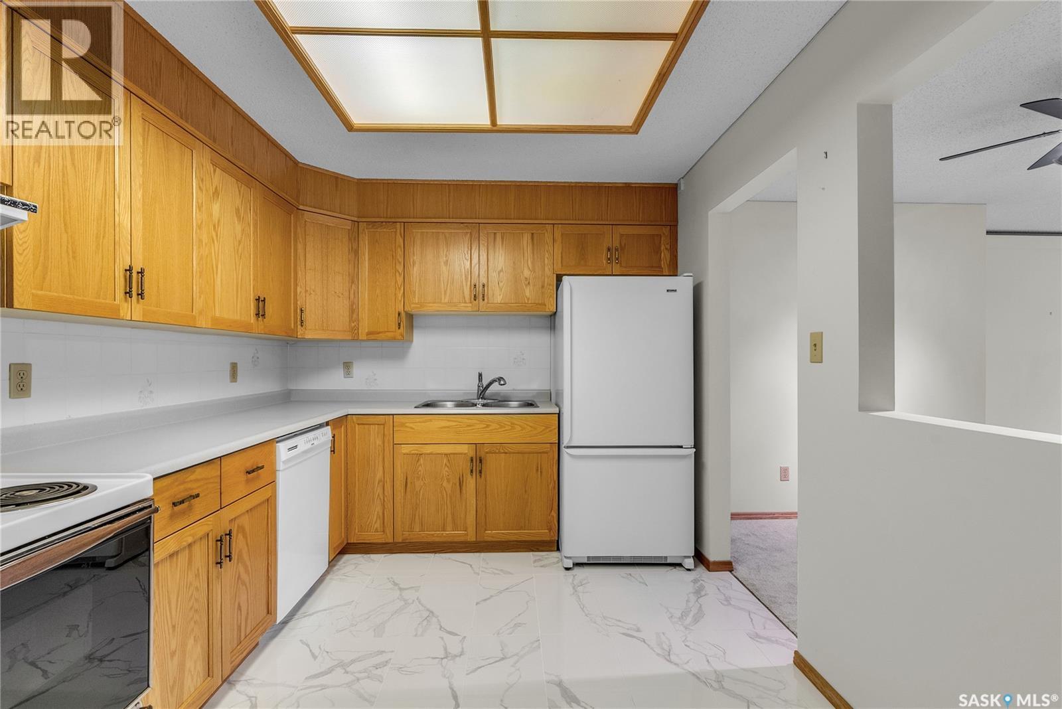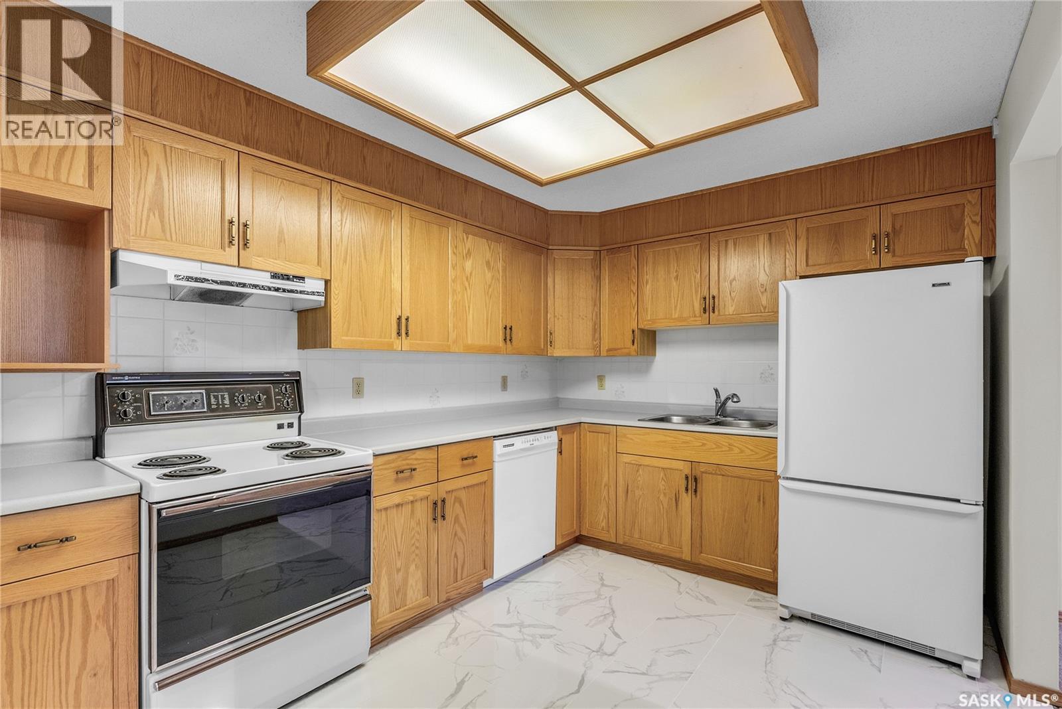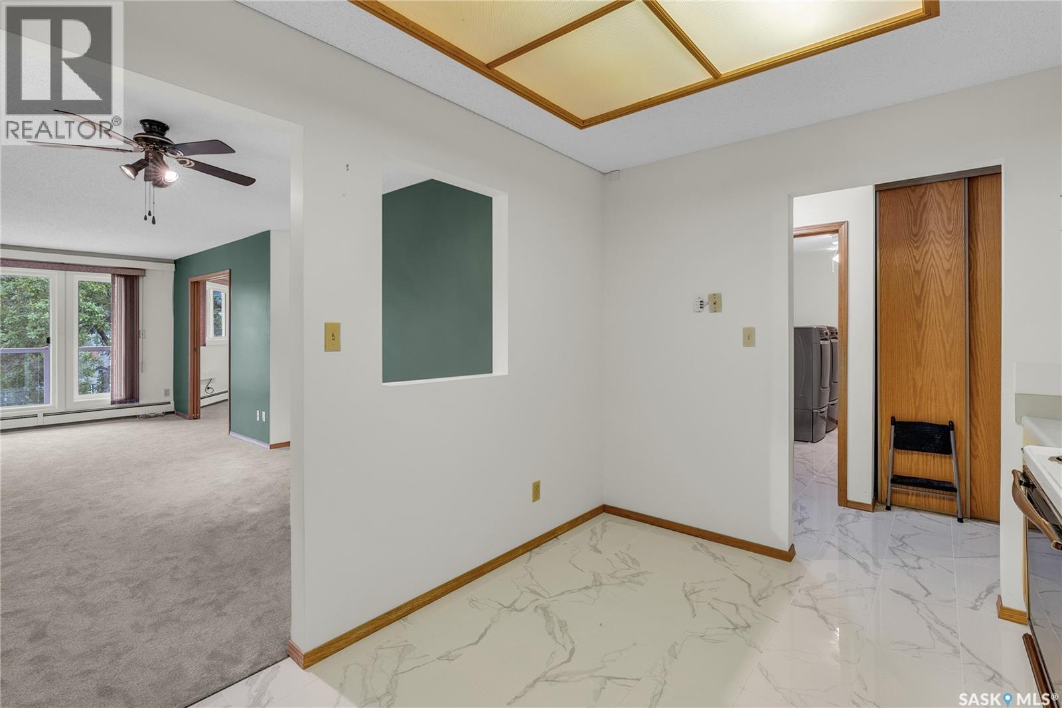306 921 Main Street E Saskatoon, Saskatchewan S7H 0K4
$244,900Maintenance,
$580.70 Monthly
Maintenance,
$580.70 MonthlyWell-maintained and move-in ready, this spacious 1-bedroom plus den condo offers exceptional value in a prime location near the U of S, 8th Street, and all amenities. The den could easily function as a second bedroom, home office, or guest space. With new flooring throughout and oversized room dimensions, this home provides both comfort and flexibility. The kitchen is highly functional and includes a cozy eating nook. Enjoy the convenience of in-suite laundry with extra storage, and a bright, expansive living room featuring new patio doors that lead to a private deck. The primary bedroom is over 15 feet long, complete with dual closets and a 3-piece ensuite. This unit comes with two parking stalls—one underground and one surface—as well as a private storage locker. The building has seen extensive renovations, including all new windows, patio doors, stucco exterior, updated balconies, and modernized railings. It also offers an elevator and a meeting room that can be reserved for overnight guests. A fantastic opportunity in a well-managed building—call today to book your private showing. (id:51699)
Property Details
| MLS® Number | SK015082 |
| Property Type | Single Family |
| Neigbourhood | Nutana |
| Community Features | Pets Not Allowed |
| Features | Treed, Elevator, Wheelchair Access, Balcony |
Building
| Bathroom Total | 2 |
| Bedrooms Total | 1 |
| Amenities | Guest Suite |
| Appliances | Washer, Refrigerator, Dishwasher, Dryer, Window Coverings, Garage Door Opener Remote(s), Stove |
| Architectural Style | Low Rise |
| Constructed Date | 1987 |
| Cooling Type | Wall Unit |
| Heating Type | Baseboard Heaters, Hot Water |
| Size Interior | 1098 Sqft |
| Type | Apartment |
Parking
| Underground | |
| Other | |
| Parking Space(s) | 2 |
Land
| Acreage | No |
| Landscape Features | Lawn |
Rooms
| Level | Type | Length | Width | Dimensions |
|---|---|---|---|---|
| Main Level | Kitchen | 8 ft ,2 in | 7 ft ,11 in | 8 ft ,2 in x 7 ft ,11 in |
| Main Level | Dining Room | 8 ft | 6 ft | 8 ft x 6 ft |
| Main Level | Living Room | 15 ft ,9 in | 13 ft ,4 in | 15 ft ,9 in x 13 ft ,4 in |
| Main Level | Den | 14 ft ,3 in | 7 ft ,2 in | 14 ft ,3 in x 7 ft ,2 in |
| Main Level | 4pc Bathroom | x x x | ||
| Main Level | Bedroom | 15 ft ,9 in | 10 ft ,3 in | 15 ft ,9 in x 10 ft ,3 in |
| Main Level | 3pc Bathroom | x x x | ||
| Main Level | Laundry Room | 12 ft ,6 in | 6 ft ,2 in | 12 ft ,6 in x 6 ft ,2 in |
https://www.realtor.ca/real-estate/28707986/306-921-main-street-e-saskatoon-nutana
Interested?
Contact us for more information

