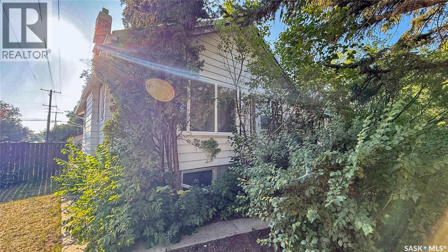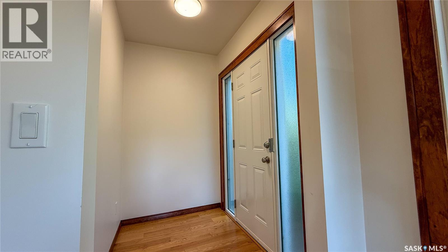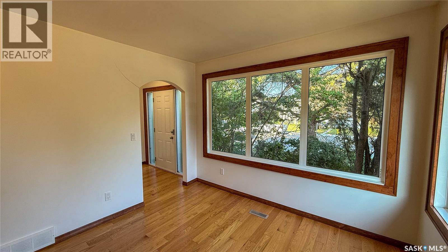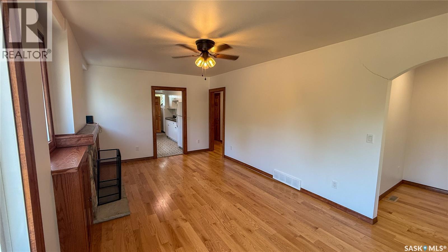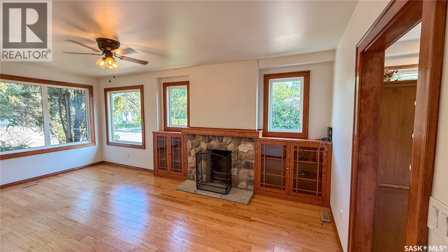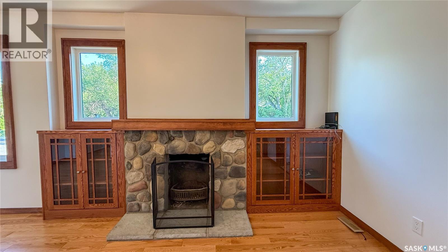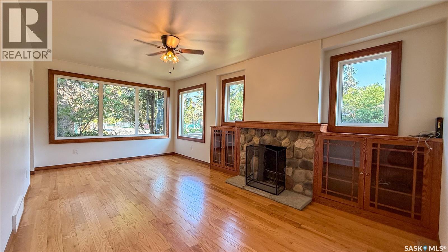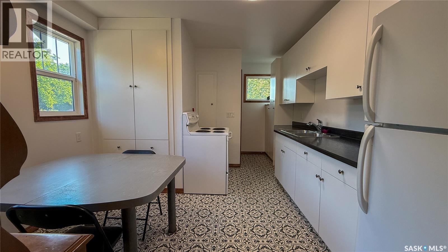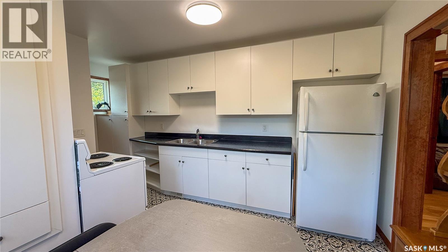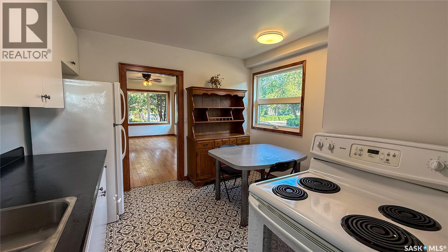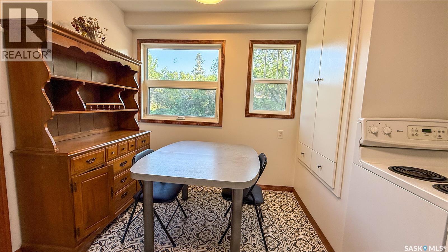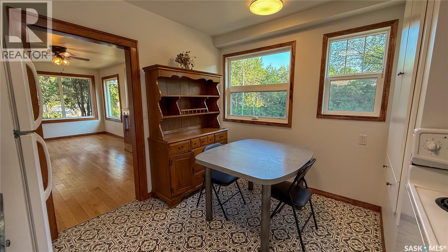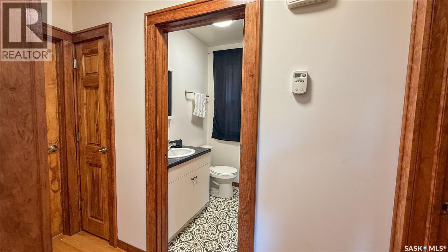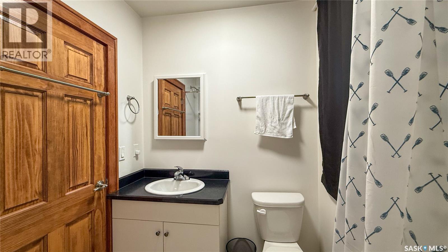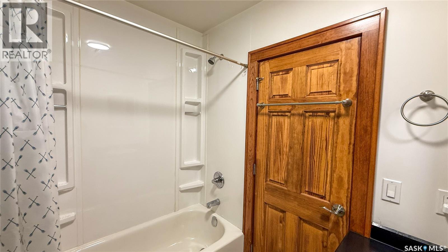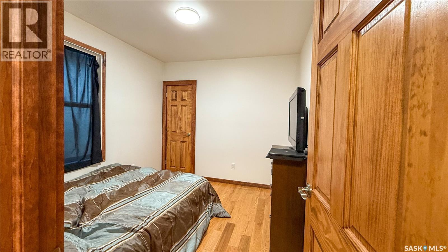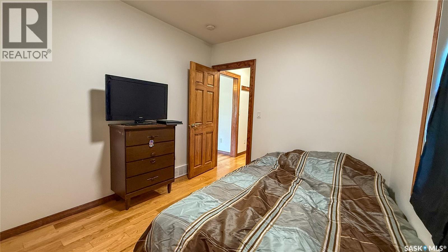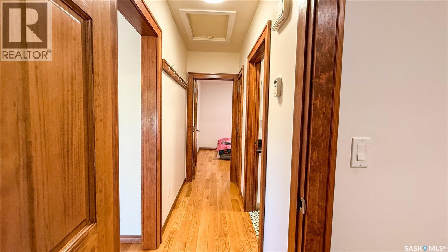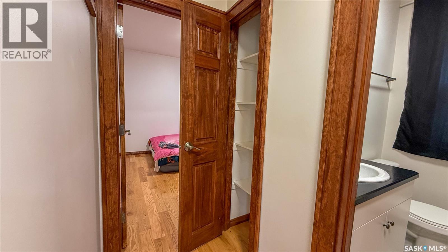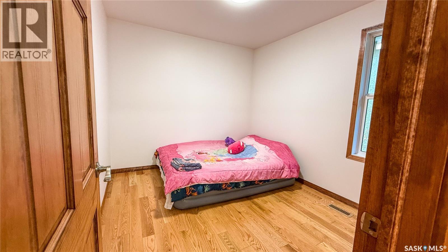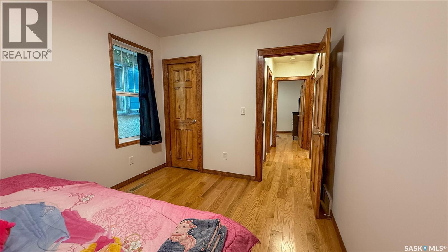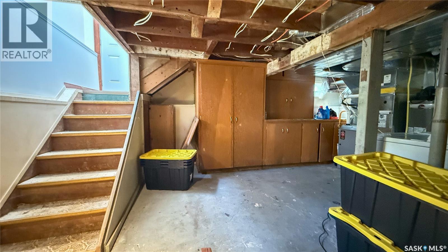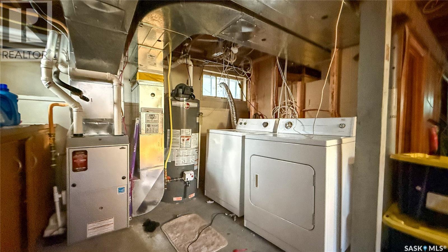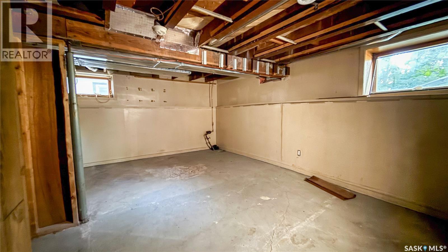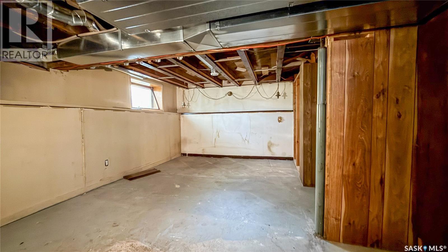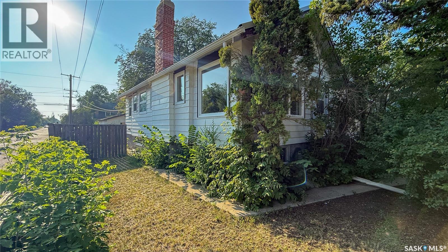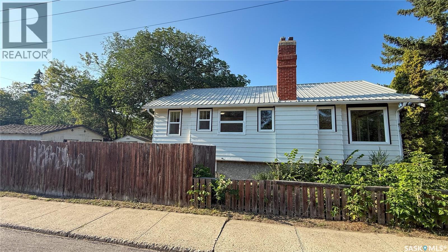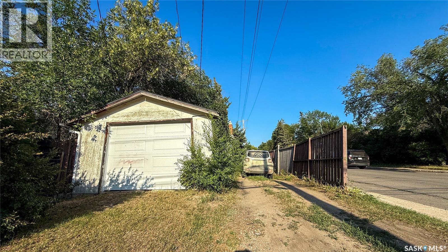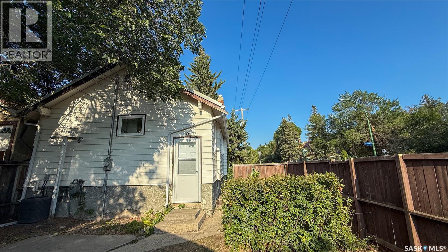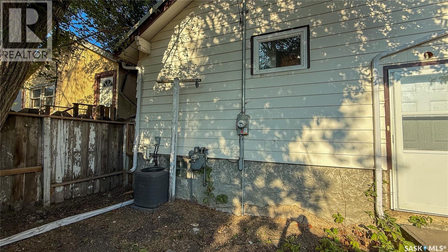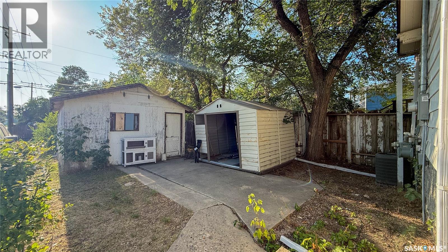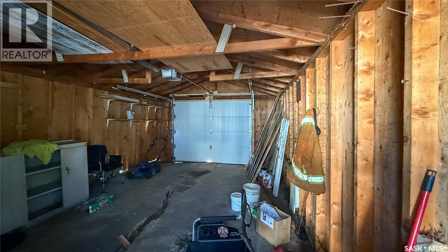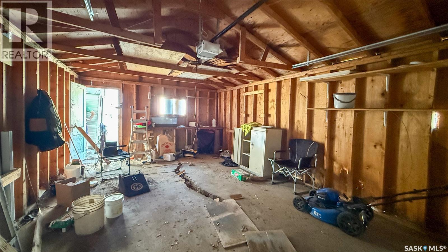2 Bedroom
2 Bathroom
767 sqft
Raised Bungalow
Fireplace
Central Air Conditioning
Forced Air
Lawn
$114,900
This charming 2 bed, 2 bath home sits on a spacious corner lot and is perfect for first-time buyers or investors. Blending original character with major upgrades in 2021/2022, it features a fully updated main floor with new hardwood floors, wood trim and doors, and large windows that flood the space with natural light. The cozy living room is anchored by a beautiful fireplace, and the modern kitchen is ready for all your cooking needs. Both bedrooms offer great closet space, and the main bathroom has been fully renovated. With a newer furnace, A/C, windows, and a mature, tree-lined yard that adds privacy and charm, this property also includes a single garage and additional side parking. Affordable, updated, and full of character—this one is a solid move. (id:51699)
Property Details
|
MLS® Number
|
SK014855 |
|
Property Type
|
Single Family |
|
Neigbourhood
|
Washington Park |
|
Features
|
Treed, Corner Site |
|
Structure
|
Patio(s) |
Building
|
Bathroom Total
|
2 |
|
Bedrooms Total
|
2 |
|
Appliances
|
Washer, Refrigerator, Dryer, Garage Door Opener Remote(s), Storage Shed, Stove |
|
Architectural Style
|
Raised Bungalow |
|
Constructed Date
|
1929 |
|
Cooling Type
|
Central Air Conditioning |
|
Fireplace Fuel
|
Wood |
|
Fireplace Present
|
Yes |
|
Fireplace Type
|
Conventional |
|
Heating Fuel
|
Natural Gas |
|
Heating Type
|
Forced Air |
|
Stories Total
|
1 |
|
Size Interior
|
767 Sqft |
|
Type
|
House |
Parking
|
Detached Garage
|
|
|
Gravel
|
|
|
Parking Space(s)
|
3 |
Land
|
Acreage
|
No |
|
Fence Type
|
Partially Fenced |
|
Landscape Features
|
Lawn |
|
Size Irregular
|
3126.00 |
|
Size Total
|
3126 Sqft |
|
Size Total Text
|
3126 Sqft |
Rooms
| Level |
Type |
Length |
Width |
Dimensions |
|
Basement |
Other |
|
|
17'09 x 10'09 |
|
Basement |
3pc Bathroom |
|
|
Measurements not available |
|
Basement |
Laundry Room |
|
|
18'03 x 11'04 |
|
Basement |
Storage |
|
|
7'03 x 5'00 |
|
Main Level |
Foyer |
|
|
4'01 x 4'06 |
|
Main Level |
Living Room |
|
|
19'00 x 10'09 |
|
Main Level |
Kitchen/dining Room |
|
|
16'00 x 11'03 |
|
Main Level |
Bedroom |
|
|
10'06 x 9'02 |
|
Main Level |
Bedroom |
|
|
10'05 x 9'04 |
|
Main Level |
4pc Ensuite Bath |
|
|
Measurements not available |
https://www.realtor.ca/real-estate/28707126/1378-mctavish-street-regina-washington-park

