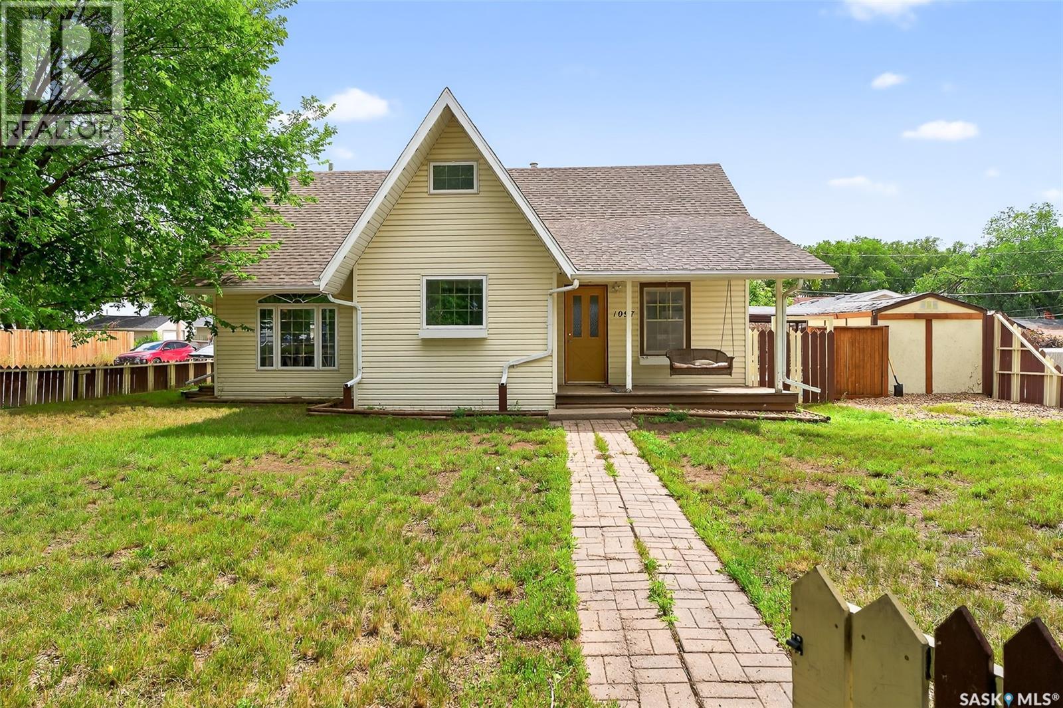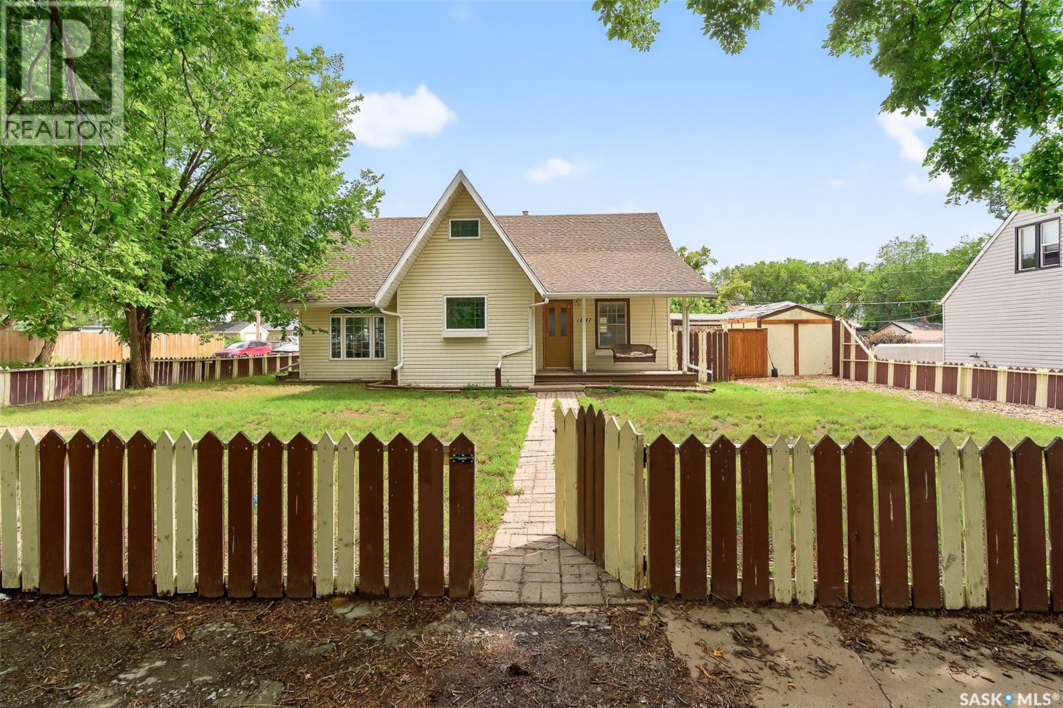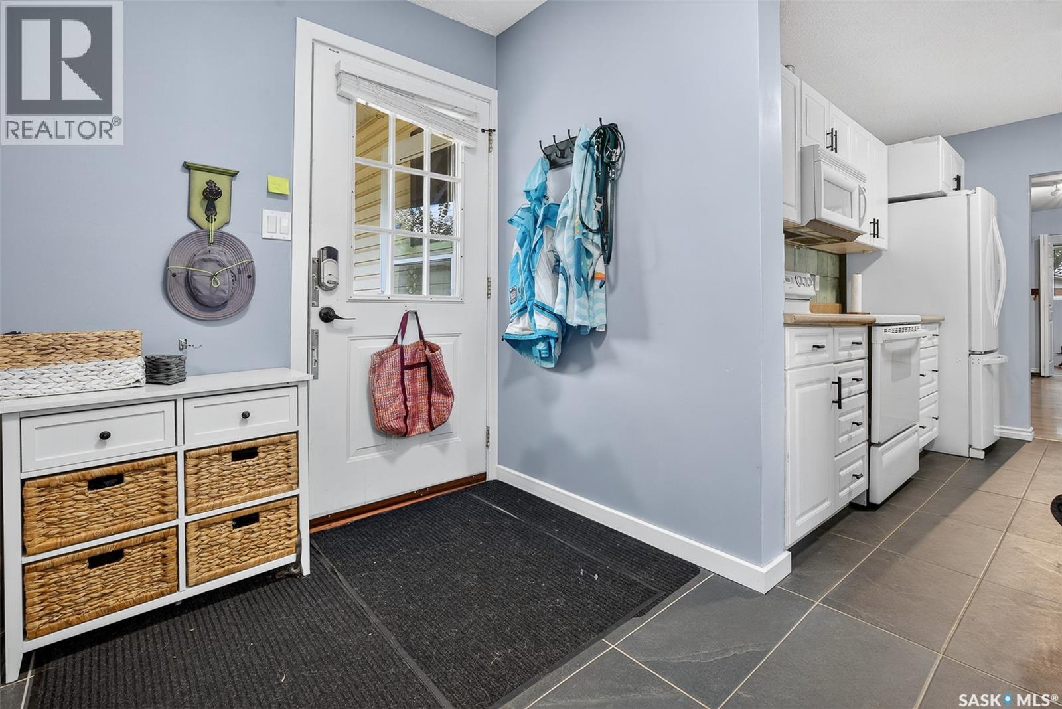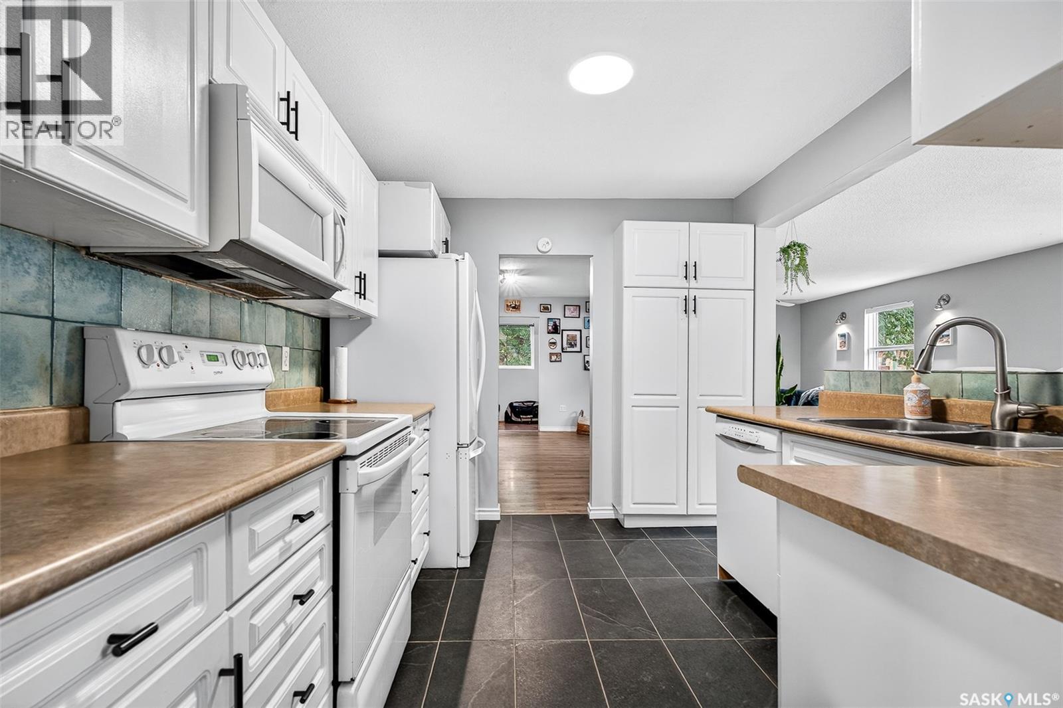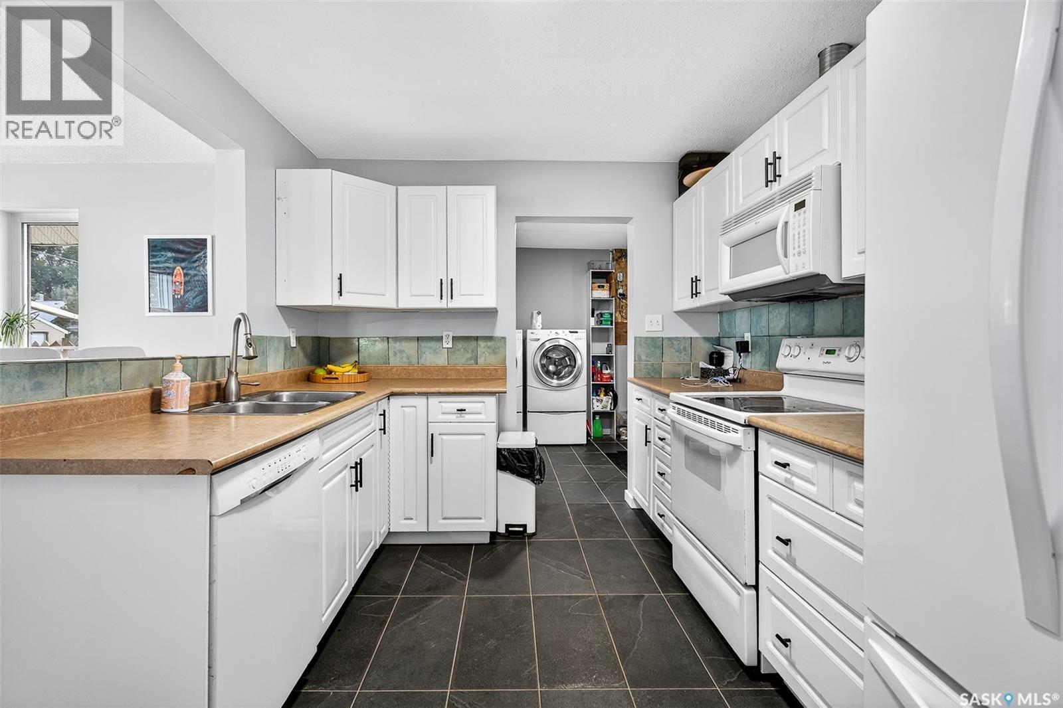3 Bedroom
2 Bathroom
1245 sqft
Central Air Conditioning
Forced Air
Lawn
$264,900
Welcome to this warm and welcoming family home, perfectly situated on a tree-lined corner lot in Central Moose Jaw. Just steps from schools and parks, it’s an ideal spot for anyone looking for both charm and convenience in a great neighborhood. The front yard is framed by a picket fence and features a cozy deck—perfect for morning coffee or winding down with a good book in the evening sun. Inside, the main floor offers a bright, spacious layout with multiple living areas, a formal dining space, and a comfortable living room. There’s also a bonus area tucked away that could be used for extra storage or a home office. The kitchen is well laid out with lots of cupboard and counter space, plus all appliances are included. Just off the kitchen, you’ll find main floor laundry and a handy mudroom entrance. The primary bedroom is located on the main floor and includes a bonus space that could be used as a walk-in closet, home gym, or nursery—whatever suits your lifestyle. One of the highlights of the main floor is the beautifully renovated bathroom, complete with a large walk-in shower and dual shower heads. Upstairs, you’ll find two generously sized bedrooms along with bonus flex space that would make great study areas, gaming zones, or extra storage. There’s also a convenient 2-piece bathroom on the upper level. The backyard is perfect for entertaining, with a private patio including the gazebo and multiple sheds for storage. You’ll also appreciate the double detached garage and plenty of off-street parking—including room for your RV. If you’re looking for a well-loved home with space to grow and a fantastic location, this could be the perfect fit. Recent updates include Bathroom (2023) Furnace (2024) Hot water Heater (2017) Sewer Line Cleaned (2024) (id:51699)
Property Details
|
MLS® Number
|
SK015037 |
|
Property Type
|
Single Family |
|
Neigbourhood
|
Central MJ |
|
Features
|
Corner Site, Rectangular, Double Width Or More Driveway |
|
Structure
|
Deck |
Building
|
Bathroom Total
|
2 |
|
Bedrooms Total
|
3 |
|
Appliances
|
Washer, Refrigerator, Dishwasher, Dryer, Microwave, Garburator, Garage Door Opener Remote(s), Storage Shed, Stove |
|
Basement Development
|
Not Applicable |
|
Basement Type
|
Crawl Space (not Applicable) |
|
Constructed Date
|
1946 |
|
Cooling Type
|
Central Air Conditioning |
|
Heating Fuel
|
Natural Gas |
|
Heating Type
|
Forced Air |
|
Stories Total
|
2 |
|
Size Interior
|
1245 Sqft |
|
Type
|
House |
Parking
|
Detached Garage
|
|
|
R V
|
|
|
Parking Space(s)
|
5 |
Land
|
Acreage
|
No |
|
Fence Type
|
Fence |
|
Landscape Features
|
Lawn |
|
Size Frontage
|
54 Ft |
|
Size Irregular
|
54x119 |
|
Size Total Text
|
54x119 |
Rooms
| Level |
Type |
Length |
Width |
Dimensions |
|
Second Level |
2pc Bathroom |
4 ft ,4 in |
5 ft ,3 in |
4 ft ,4 in x 5 ft ,3 in |
|
Second Level |
Bedroom |
9 ft ,1 in |
14 ft ,5 in |
9 ft ,1 in x 14 ft ,5 in |
|
Second Level |
Bedroom |
11 ft ,5 in |
14 ft ,5 in |
11 ft ,5 in x 14 ft ,5 in |
|
Main Level |
Living Room |
11 ft ,5 in |
12 ft ,5 in |
11 ft ,5 in x 12 ft ,5 in |
|
Main Level |
Kitchen |
9 ft |
11 ft ,2 in |
9 ft x 11 ft ,2 in |
|
Main Level |
Dining Room |
11 ft ,5 in |
14 ft ,10 in |
11 ft ,5 in x 14 ft ,10 in |
|
Main Level |
Family Room |
11 ft ,5 in |
16 ft ,5 in |
11 ft ,5 in x 16 ft ,5 in |
|
Main Level |
3pc Bathroom |
7 ft ,8 in |
11 ft ,3 in |
7 ft ,8 in x 11 ft ,3 in |
|
Main Level |
Bedroom |
8 ft ,9 in |
14 ft ,3 in |
8 ft ,9 in x 14 ft ,3 in |
|
Main Level |
Other |
9 ft ,3 in |
9 ft ,5 in |
9 ft ,3 in x 9 ft ,5 in |
https://www.realtor.ca/real-estate/28707439/1097-connaught-avenue-moose-jaw-central-mj

