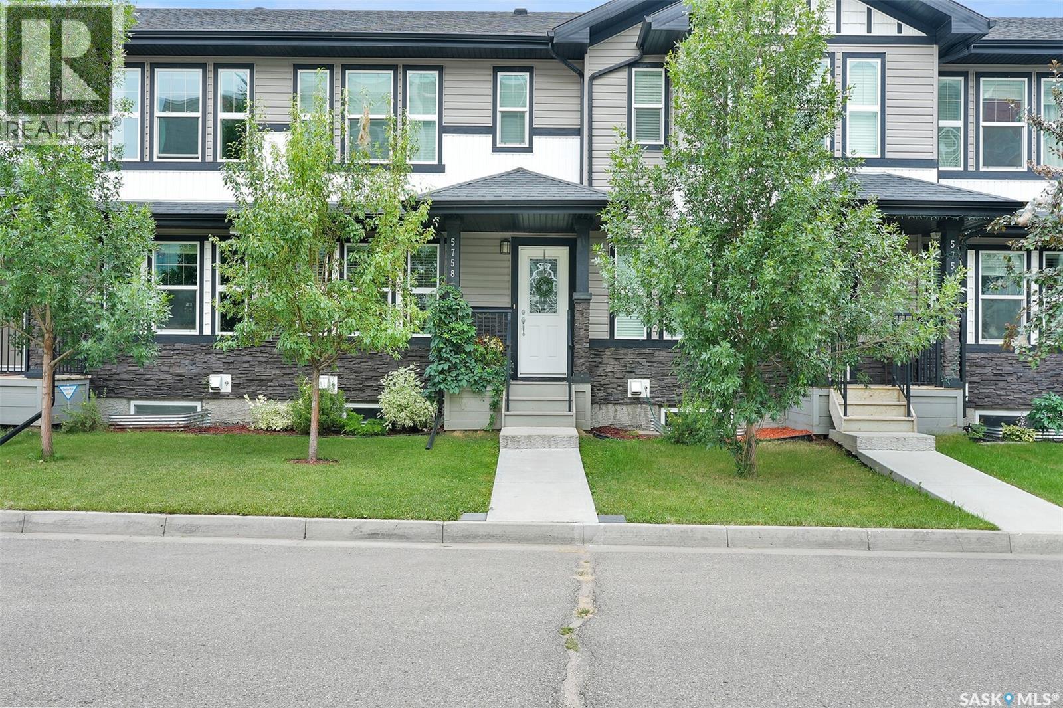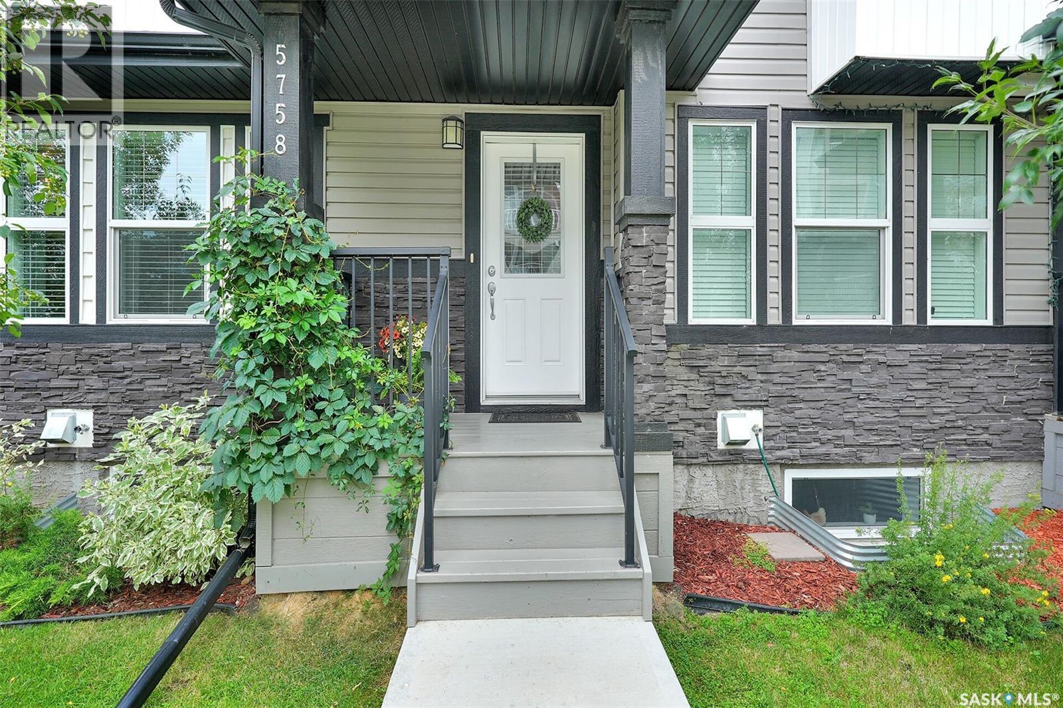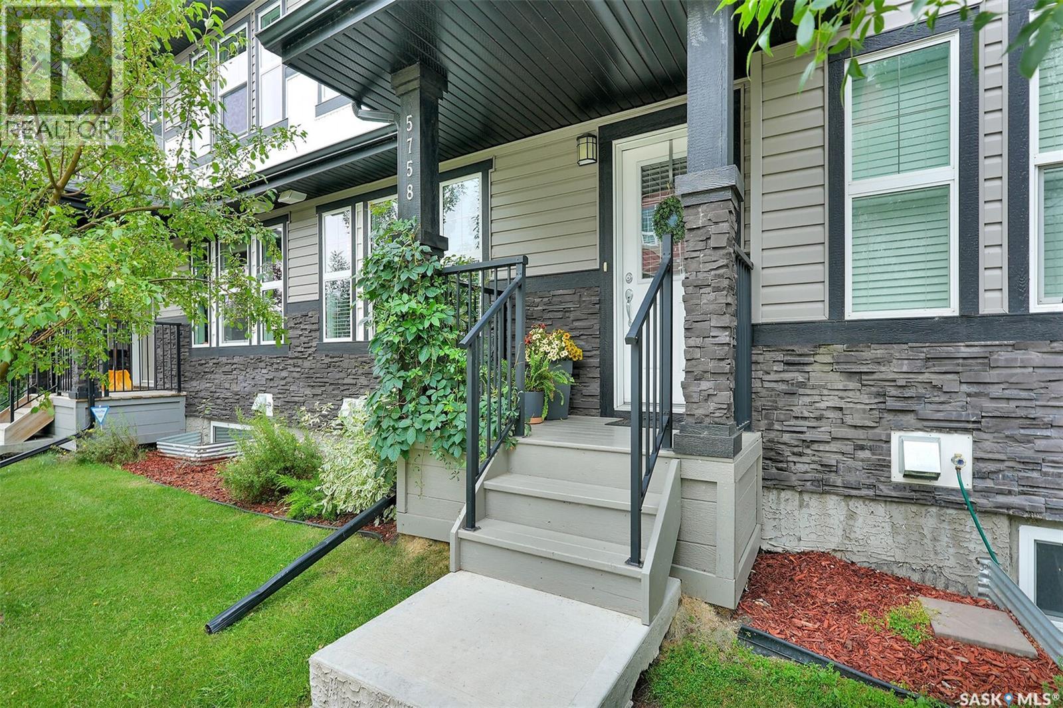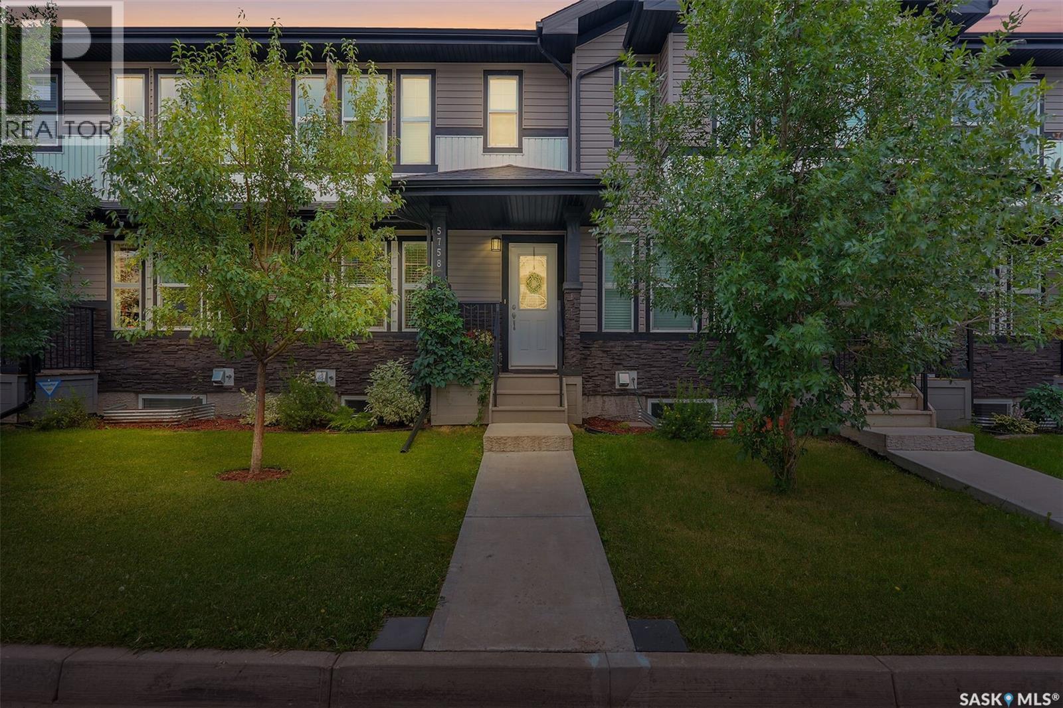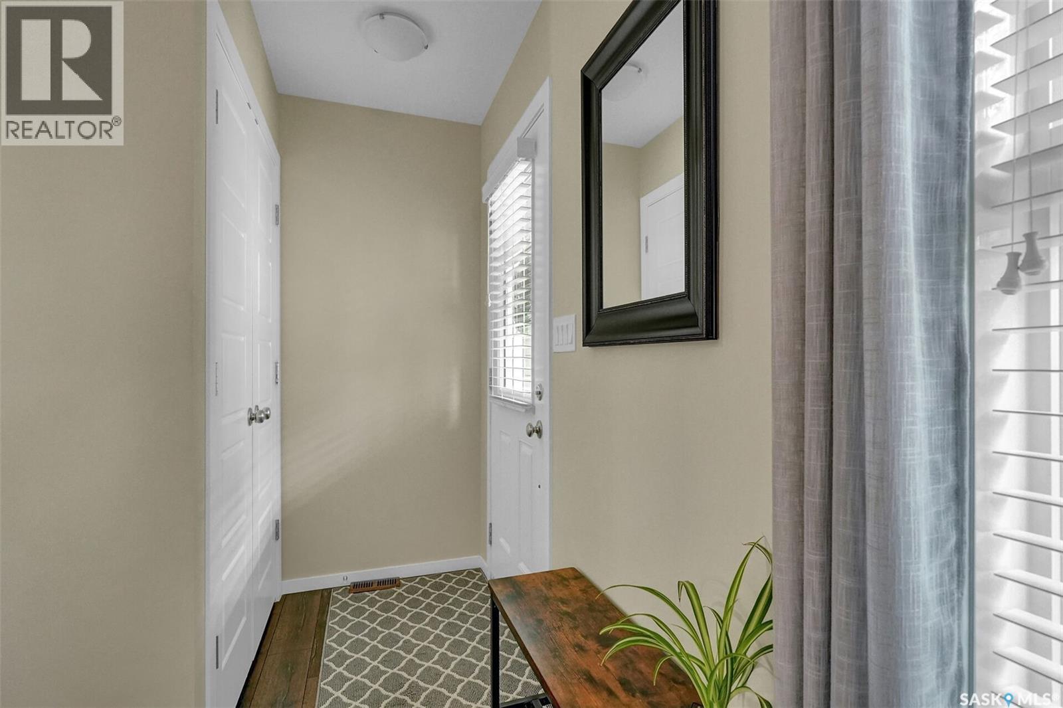3 Bedroom
4 Bathroom
1245 sqft
2 Level
Central Air Conditioning, Air Exchanger
Forced Air
Lawn
$369,900
This beautifully maintained 2016-built townhouse shows exceptionally well, with pride of ownership evident from the moment you step inside. The main level features a bright and spacious living room with large north-facing windows and laminate flooring. The kitchen offers quartz countertops, dark cabinetry with pot lighting, subway tile backsplash, and appliances in like-new condition. A convenient back entrance leads to a half bath with a window overlooking the sunny south-facing backyard, which includes grass, a PVC fence, and a detached single garage. Upstairs, you’ll find two generously sized bedrooms, each with its own four-piece ensuite and walk-in closet. The primary bedroom boasts large windows, and the upper level also includes a laundry area with tile flooring. Both ensuites feature tile floors, and 8-foot ceilings on both the main and second levels add to the sense of space. The finished basement only requires flooring and offers a large recreation room with beautifully performing concrete floors, a three-piece bathroom with a walk-in shower (glass doors and built-in seat), and a spacious bedroom with an egress window and large closet. There’s also a large storage room with shelving, plus a utility room equipped with a high-efficiency furnace, water heater, water softener, and 100-amp electrical service. With modern finishes, excellent functionality, and move-in-ready condition, this townhouse is an outstanding opportunity.... As per the Seller’s direction, all offers will be presented on 2025-08-11 at 2:00 PM (id:51699)
Property Details
|
MLS® Number
|
SK015123 |
|
Property Type
|
Single Family |
|
Neigbourhood
|
Harbour Landing |
|
Features
|
Treed, Lane, Rectangular |
|
Structure
|
Deck |
Building
|
Bathroom Total
|
4 |
|
Bedrooms Total
|
3 |
|
Appliances
|
Washer, Refrigerator, Dishwasher, Dryer, Microwave, Humidifier, Window Coverings, Garage Door Opener Remote(s), Stove |
|
Architectural Style
|
2 Level |
|
Basement Development
|
Partially Finished |
|
Basement Type
|
Full (partially Finished) |
|
Constructed Date
|
2016 |
|
Cooling Type
|
Central Air Conditioning, Air Exchanger |
|
Heating Fuel
|
Natural Gas |
|
Heating Type
|
Forced Air |
|
Stories Total
|
2 |
|
Size Interior
|
1245 Sqft |
|
Type
|
Row / Townhouse |
Parking
|
Detached Garage
|
|
|
Parking Space(s)
|
1 |
Land
|
Acreage
|
No |
|
Landscape Features
|
Lawn |
|
Size Irregular
|
2185.00 |
|
Size Total
|
2185 Sqft |
|
Size Total Text
|
2185 Sqft |
Rooms
| Level |
Type |
Length |
Width |
Dimensions |
|
Second Level |
Bedroom |
11 ft ,5 in |
11 ft ,2 in |
11 ft ,5 in x 11 ft ,2 in |
|
Second Level |
4pc Bathroom |
5 ft |
8 ft |
5 ft x 8 ft |
|
Second Level |
Bedroom |
11 ft ,1 in |
11 ft ,3 in |
11 ft ,1 in x 11 ft ,3 in |
|
Second Level |
4pc Bathroom |
5 ft |
8 ft |
5 ft x 8 ft |
|
Second Level |
Laundry Room |
|
|
Measurements not available |
|
Basement |
Other |
|
|
14 4 x 13 4 |
|
Basement |
Bedroom |
|
|
9 5 x 12 5 |
|
Basement |
3pc Bathroom |
6 ft |
|
6 ft x Measurements not available |
|
Basement |
Storage |
|
|
5 2 x 9 6 |
|
Main Level |
Foyer |
|
|
Measurements not available |
|
Main Level |
Living Room |
14 ft ,8 in |
14 ft ,4 in |
14 ft ,8 in x 14 ft ,4 in |
|
Main Level |
Dining Room |
9 ft |
6 ft ,8 in |
9 ft x 6 ft ,8 in |
|
Main Level |
Kitchen |
12 ft ,9 in |
12 ft |
12 ft ,9 in x 12 ft |
|
Main Level |
2pc Bathroom |
|
|
4 11 x 4 10 |
https://www.realtor.ca/real-estate/28710648/5758-glide-crescent-regina-harbour-landing

