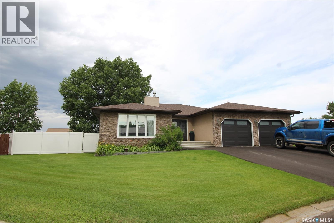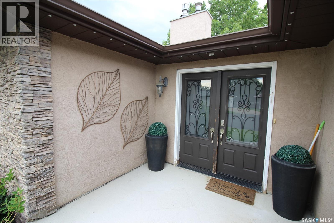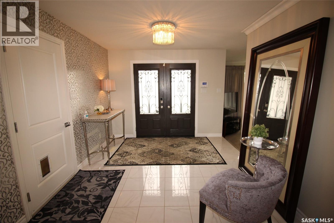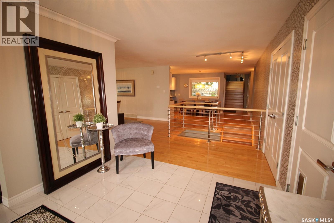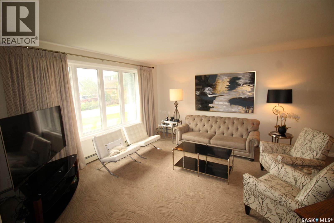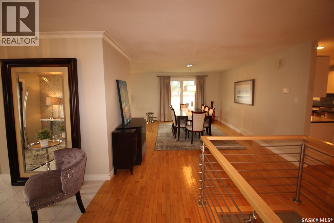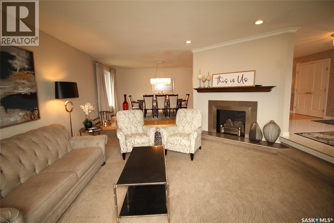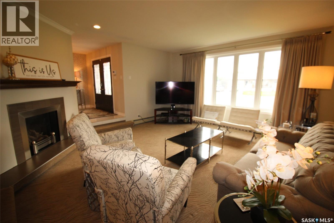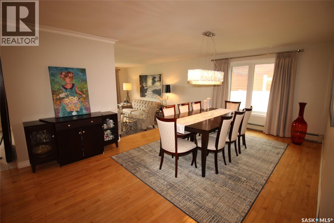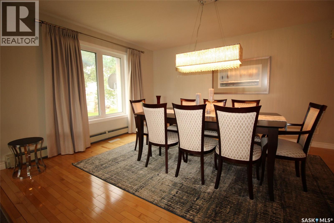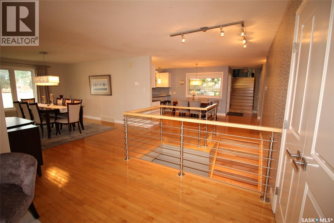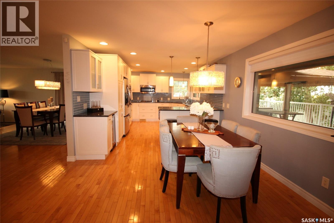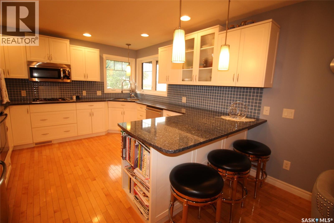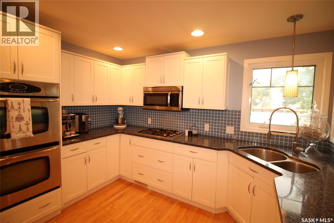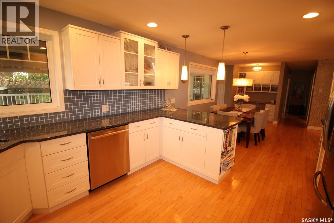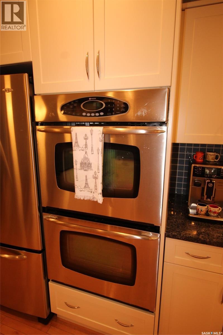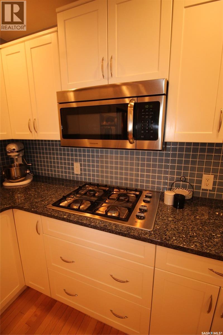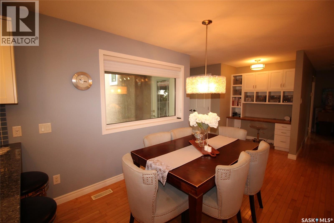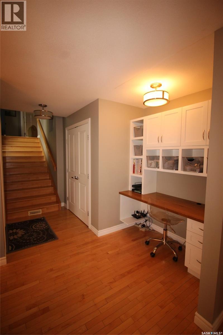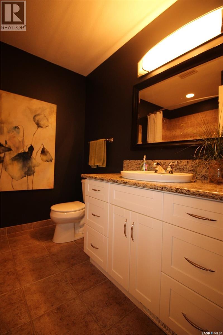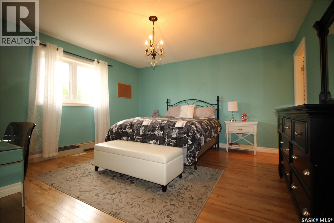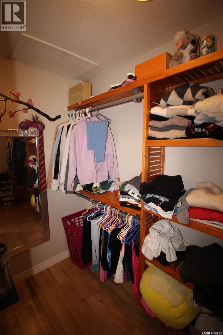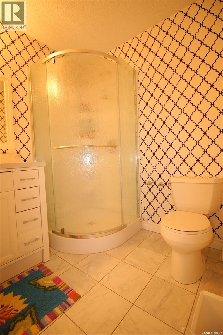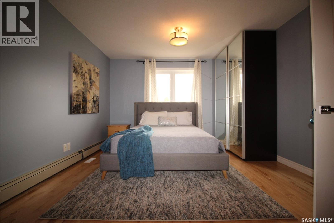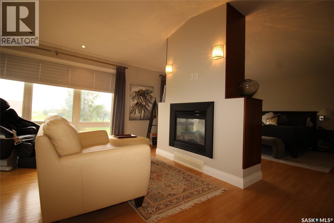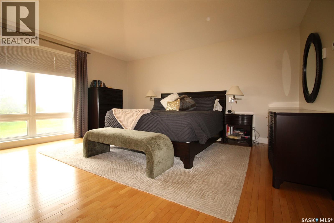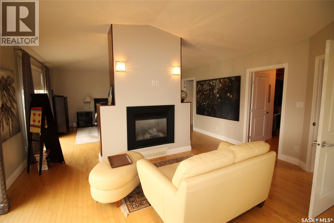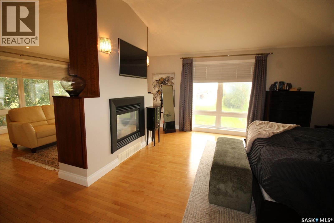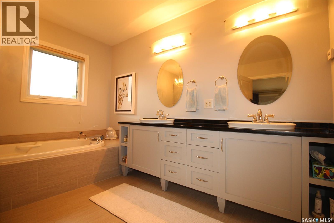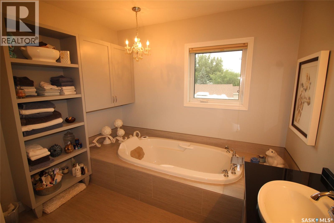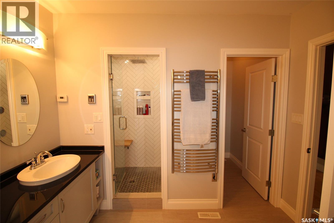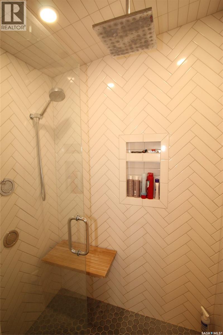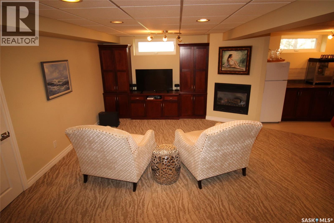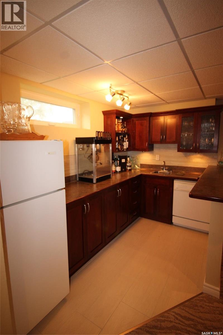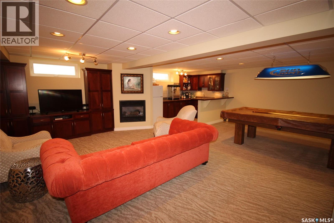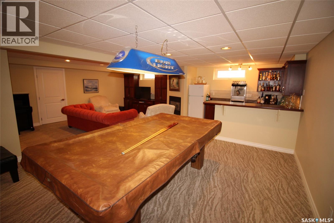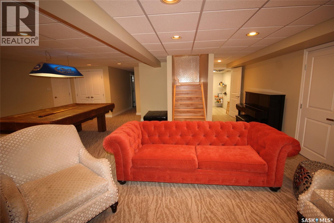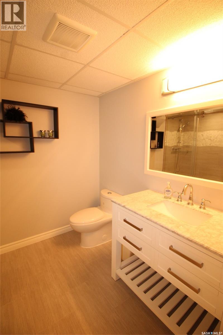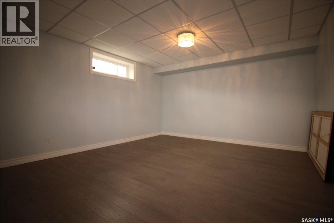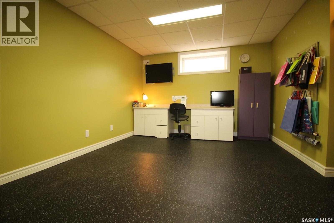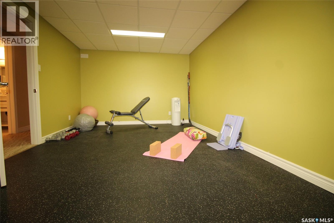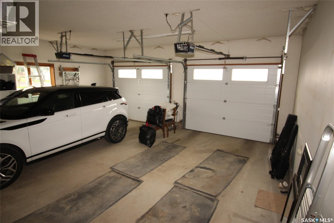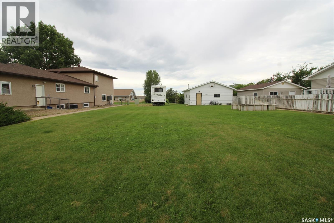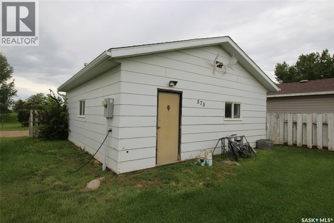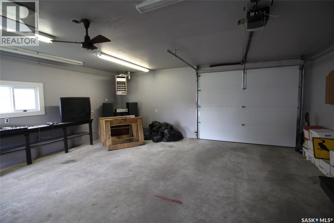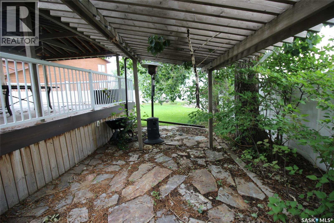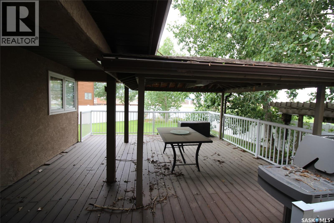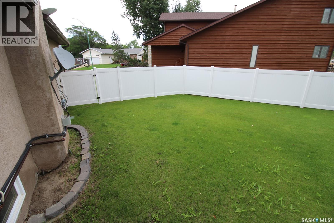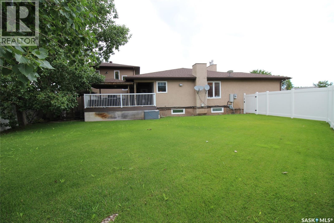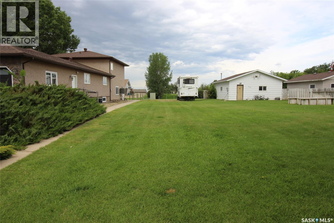5 Bedroom
4 Bathroom
2760 sqft
2 Level
Fireplace
Central Air Conditioning
Forced Air, Hot Water
Lawn, Underground Sprinkler, Garden Area
$595,000
This is your opportunity to own a premium property that checks every box — modern updates, generous space, and a prime location. Nestled in a quiet cul-de-sac, this stunning home backs onto Avondale Park, offering peaceful views and direct access to green space. Step inside through the welcoming front door into a spacious foyer that immediately reflects the unique style and charm of the home. To your left, a sunken living room with a cozy gas fireplace opens to the formal dining room — perfect for entertaining. The chef’s kitchen is a dream, featuring a gas cooktop, built-in double oven, granite countertops, crisp white cabinetry, and plenty of workspace. The adjoining breakfast area includes a built-in desk and garden doors leading to the back deck. The main floor hosts two bedrooms: one with a 3-piece ensuite and walk-in closet, and another with a custom Pax wardrobe system. The guest bath boasts a deep jetted tub for ultimate relaxation. Upstairs, the luxurious primary suite offers a private retreat with a reading nook, two-sided fireplace, spa-inspired ensuite with double sinks, bubble jetted tub, separate steam shower with directional body spray, and private water closet with bidet. The walk-in closet is outfitted with a beautiful custom wardrobe system. The lower level is designed for fun and comfort, with a spacious family/games room, full wet bar with dishwasher, and another gas fireplace for movie nights. Two large bedrooms are found here — one currently used as a home gym with a rubber matted floor. The home is equipped for year-round comfort: the primary suite features natural gas forced-air heating and on-demand hot water, while the rest of the home enjoys radiant hot water heat, including in-floor heating in the basement and both attached double garages. A stand-by whole home generator is ready for any emergency. Outside, the left side yard is fenced with new PVC fencing, a firepit, and private stone patio. (id:51699)
Property Details
|
MLS® Number
|
SK015251 |
|
Property Type
|
Single Family |
|
Features
|
Cul-de-sac, Treed, Irregular Lot Size, Lane, Double Width Or More Driveway |
|
Structure
|
Deck, Patio(s) |
Building
|
Bathroom Total
|
4 |
|
Bedrooms Total
|
5 |
|
Appliances
|
Washer, Refrigerator, Dishwasher, Dryer, Microwave, Freezer, Oven - Built-in, Window Coverings, Garage Door Opener Remote(s) |
|
Architectural Style
|
2 Level |
|
Basement Development
|
Finished |
|
Basement Type
|
Partial (finished) |
|
Constructed Date
|
1984 |
|
Cooling Type
|
Central Air Conditioning |
|
Fireplace Fuel
|
Gas |
|
Fireplace Present
|
Yes |
|
Fireplace Type
|
Conventional |
|
Heating Fuel
|
Natural Gas |
|
Heating Type
|
Forced Air, Hot Water |
|
Stories Total
|
2 |
|
Size Interior
|
2760 Sqft |
|
Type
|
House |
Parking
|
Attached Garage
|
|
|
Detached Garage
|
|
|
Parking Pad
|
|
|
Heated Garage
|
|
|
Parking Space(s)
|
9 |
Land
|
Acreage
|
No |
|
Fence Type
|
Fence |
|
Landscape Features
|
Lawn, Underground Sprinkler, Garden Area |
|
Size Frontage
|
120 Ft |
|
Size Irregular
|
0.41 |
|
Size Total
|
0.41 Ac |
|
Size Total Text
|
0.41 Ac |
Rooms
| Level |
Type |
Length |
Width |
Dimensions |
|
Second Level |
Den |
|
|
12'7" x 16'3" |
|
Second Level |
Primary Bedroom |
|
|
16'3" x 14'6" |
|
Second Level |
5pc Ensuite Bath |
|
|
17'4" x 9'7" |
|
Second Level |
Storage |
|
|
7'3" x 9'6" |
|
Basement |
Family Room |
|
|
23'11" x 17'11" |
|
Basement |
3pc Bathroom |
|
|
8'11" x 7'6" |
|
Basement |
Bedroom |
|
|
22' x 10'10" |
|
Basement |
Bedroom |
|
|
12'11" x 14'5" |
|
Basement |
Storage |
|
|
14'2" x 17'6" |
|
Basement |
Laundry Room |
|
|
6'4" x 8'11" |
|
Main Level |
Foyer |
|
|
10'6" x 9'8" |
|
Main Level |
Living Room |
|
|
18' x 16'9" |
|
Main Level |
Dining Room |
|
|
16'4" x 12'7" |
|
Main Level |
Kitchen |
|
|
11'7" x 16'3" |
|
Main Level |
Dining Room |
|
|
11'7" x 11'14" |
|
Main Level |
4pc Bathroom |
|
|
8'9" x 7'5" |
|
Main Level |
Bedroom |
|
|
13'9" x 15'1" |
|
Main Level |
Bedroom |
|
|
19'5" x 11'10" |
|
Main Level |
3pc Ensuite Bath |
|
|
7'1" x 6'4" |
|
Main Level |
Storage |
|
|
9'2" x 4'3" |
https://www.realtor.ca/real-estate/28715932/555-5th-street-w-shaunavon

