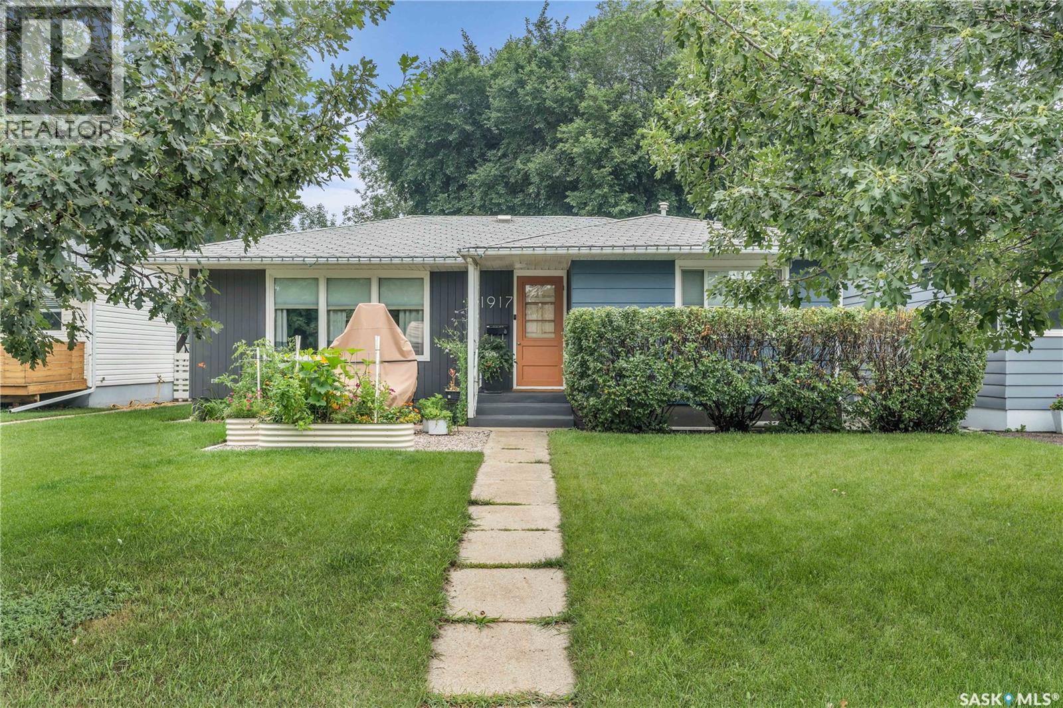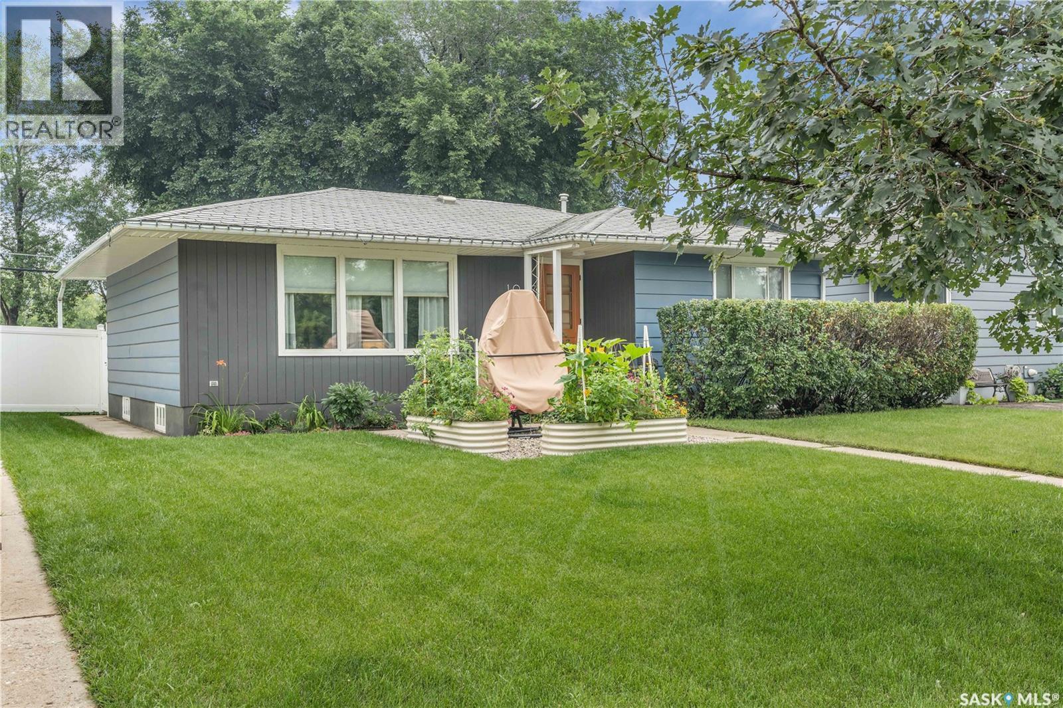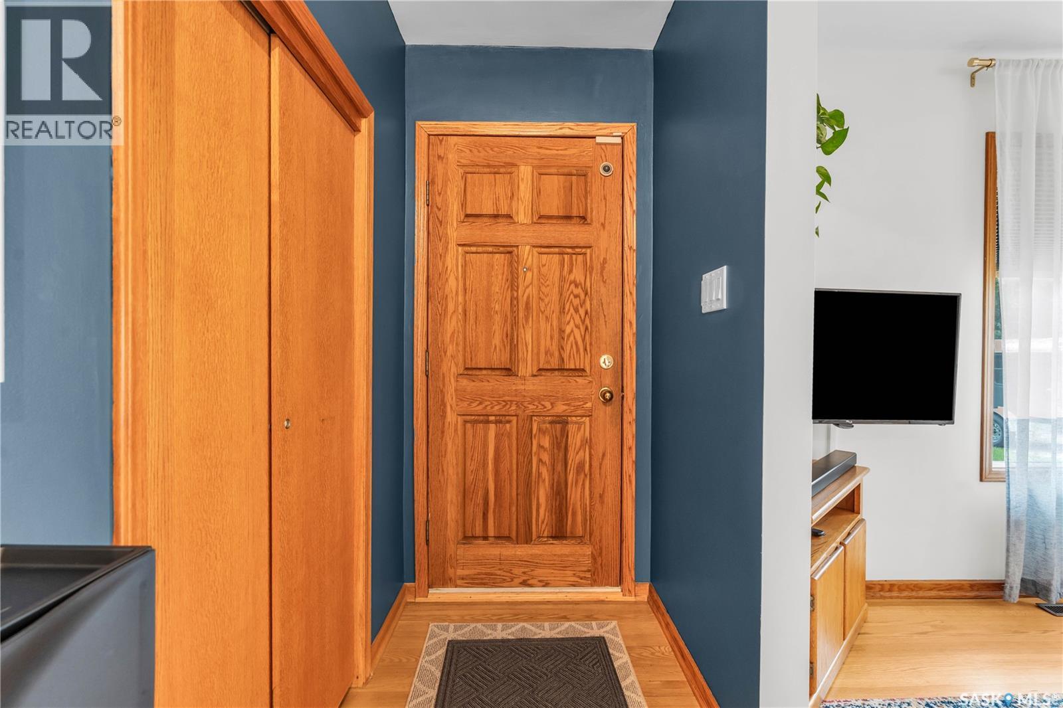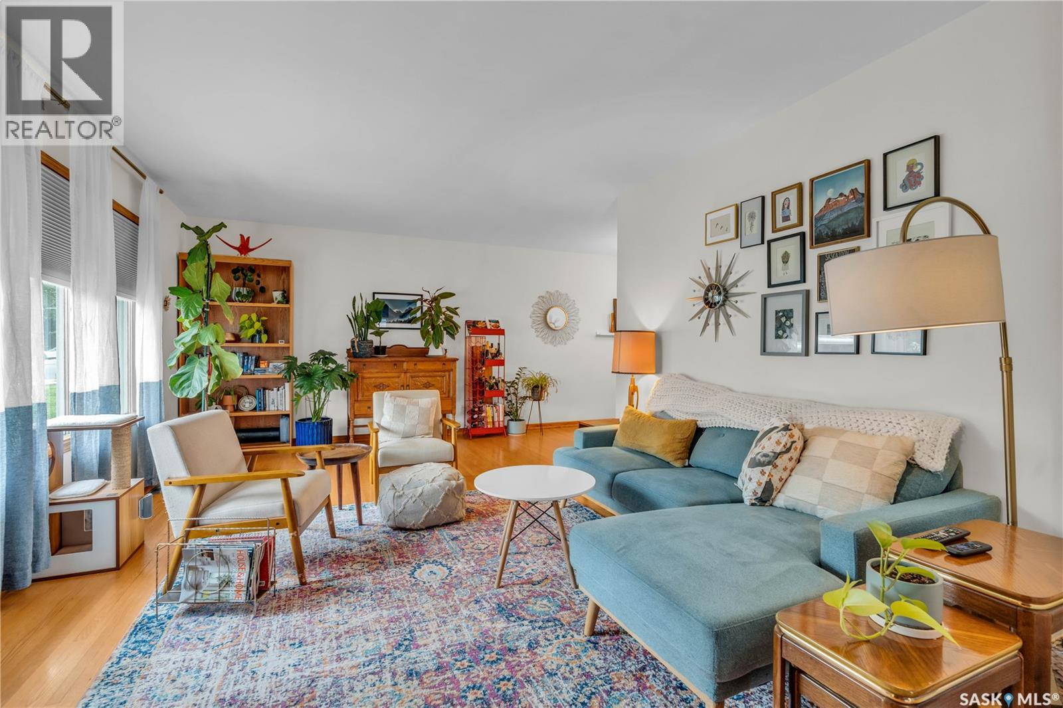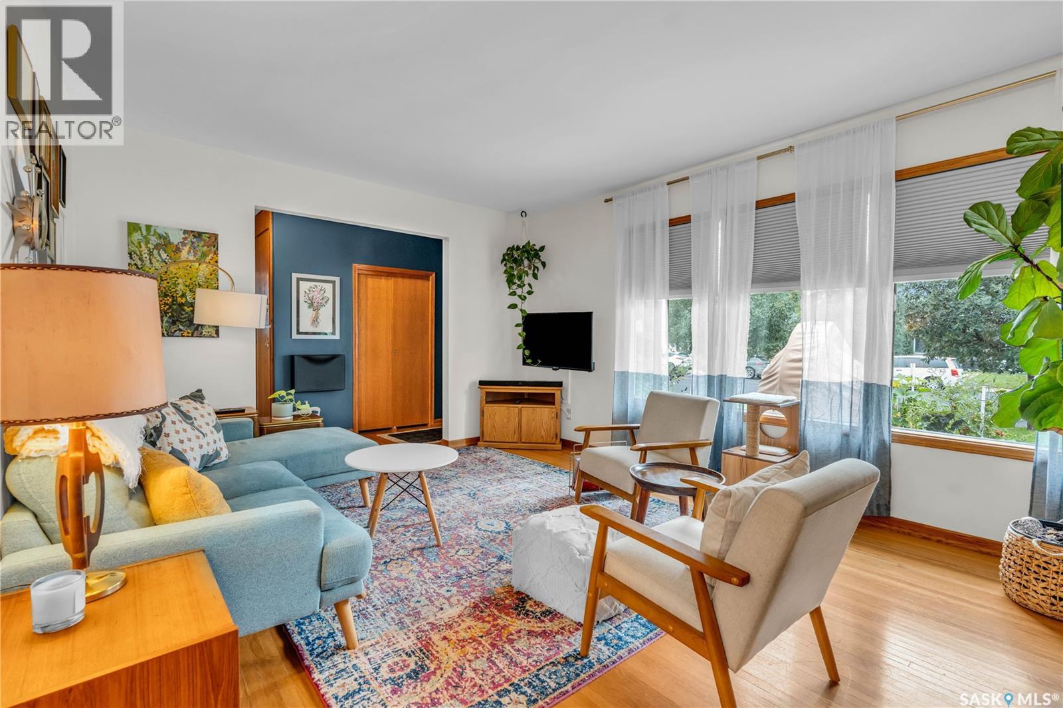3 Bedroom
2 Bathroom
987 sqft
Bungalow
Central Air Conditioning
Forced Air
Lawn, Underground Sprinkler, Garden Area
$429,900
Experience timeless charm in the heart of Holliston. This 3-bedroom, 2-bathroom bungalow is nestled in one of the city’s most sought-after mature neighborhoods, offering a perfect blend of character, comfort, and location. Thoughtful details and warm, inviting spaces create a home that balances classic style with modern convenience. The functional layout includes an open living and dining room area, and the downstairs includes a cozy theater room complete with a projector, perfect for relaxing evenings. Backing directly onto a picturesque park, the property offers peaceful views and an abundance of greenspace. Outdoors, the well-maintained yard and double detached garage provide ample space for entertaining, gardening, hobbies, and secure parking. A rare opportunity to own an exceptional home in a prime location. Call your Realtor® today for a showing.... As per the Seller’s direction, all offers will be presented on 2025-08-14 at 6:00 PM (id:51699)
Property Details
|
MLS® Number
|
SK015225 |
|
Property Type
|
Single Family |
|
Neigbourhood
|
Holliston |
|
Features
|
Treed, Rectangular |
|
Structure
|
Deck |
Building
|
Bathroom Total
|
2 |
|
Bedrooms Total
|
3 |
|
Appliances
|
Washer, Refrigerator, Dishwasher, Dryer, Window Coverings, Garage Door Opener Remote(s), Hood Fan, Stove |
|
Architectural Style
|
Bungalow |
|
Basement Development
|
Finished |
|
Basement Type
|
Full (finished) |
|
Constructed Date
|
1956 |
|
Cooling Type
|
Central Air Conditioning |
|
Heating Type
|
Forced Air |
|
Stories Total
|
1 |
|
Size Interior
|
987 Sqft |
|
Type
|
House |
Parking
|
Attached Garage
|
|
|
Gravel
|
|
|
Parking Space(s)
|
2 |
Land
|
Acreage
|
No |
|
Fence Type
|
Fence |
|
Landscape Features
|
Lawn, Underground Sprinkler, Garden Area |
|
Size Frontage
|
50 Ft |
|
Size Irregular
|
50x118 |
|
Size Total Text
|
50x118 |
Rooms
| Level |
Type |
Length |
Width |
Dimensions |
|
Basement |
Family Room |
13 ft ,7 in |
18 ft ,10 in |
13 ft ,7 in x 18 ft ,10 in |
|
Basement |
Media |
13 ft ,6 in |
10 ft ,6 in |
13 ft ,6 in x 10 ft ,6 in |
|
Basement |
Bedroom |
11 ft ,4 in |
10 ft ,8 in |
11 ft ,4 in x 10 ft ,8 in |
|
Basement |
2pc Bathroom |
5 ft ,5 in |
4 ft ,5 in |
5 ft ,5 in x 4 ft ,5 in |
|
Basement |
Laundry Room |
9 ft ,11 in |
21 ft ,7 in |
9 ft ,11 in x 21 ft ,7 in |
|
Main Level |
Living Room |
18 ft ,3 in |
12 ft |
18 ft ,3 in x 12 ft |
|
Main Level |
Foyer |
10 ft ,10 in |
4 ft ,1 in |
10 ft ,10 in x 4 ft ,1 in |
|
Main Level |
Kitchen |
10 ft ,11 in |
10 ft ,6 in |
10 ft ,11 in x 10 ft ,6 in |
|
Main Level |
Dining Room |
7 ft ,11 in |
11 ft ,1 in |
7 ft ,11 in x 11 ft ,1 in |
|
Main Level |
4pc Bathroom |
6 ft ,3 in |
7 ft ,2 in |
6 ft ,3 in x 7 ft ,2 in |
|
Main Level |
Primary Bedroom |
11 ft ,7 in |
12 ft ,1 in |
11 ft ,7 in x 12 ft ,1 in |
|
Main Level |
Bedroom |
8 ft ,8 in |
10 ft ,9 in |
8 ft ,8 in x 10 ft ,9 in |
https://www.realtor.ca/real-estate/28715813/1917-cumberland-avenue-s-saskatoon-holliston

