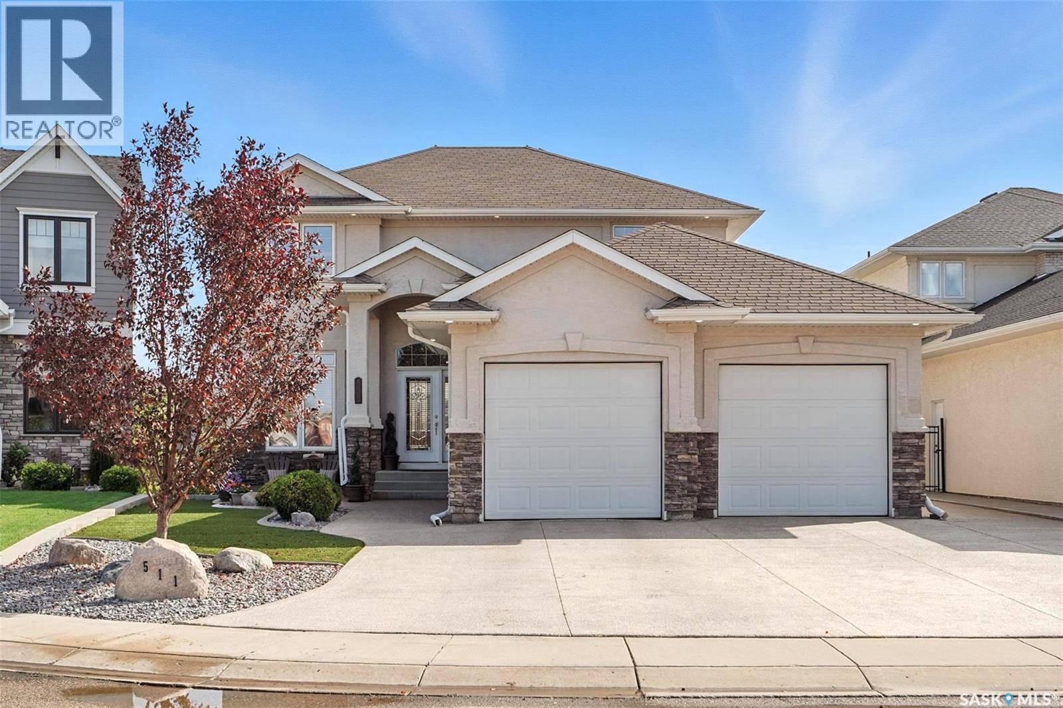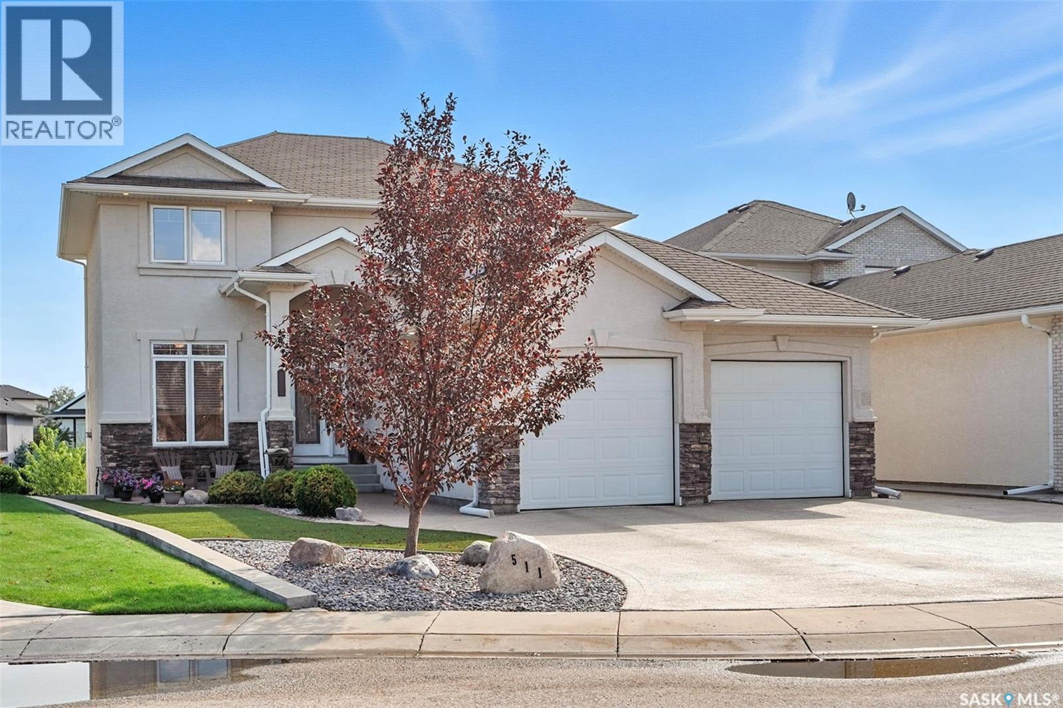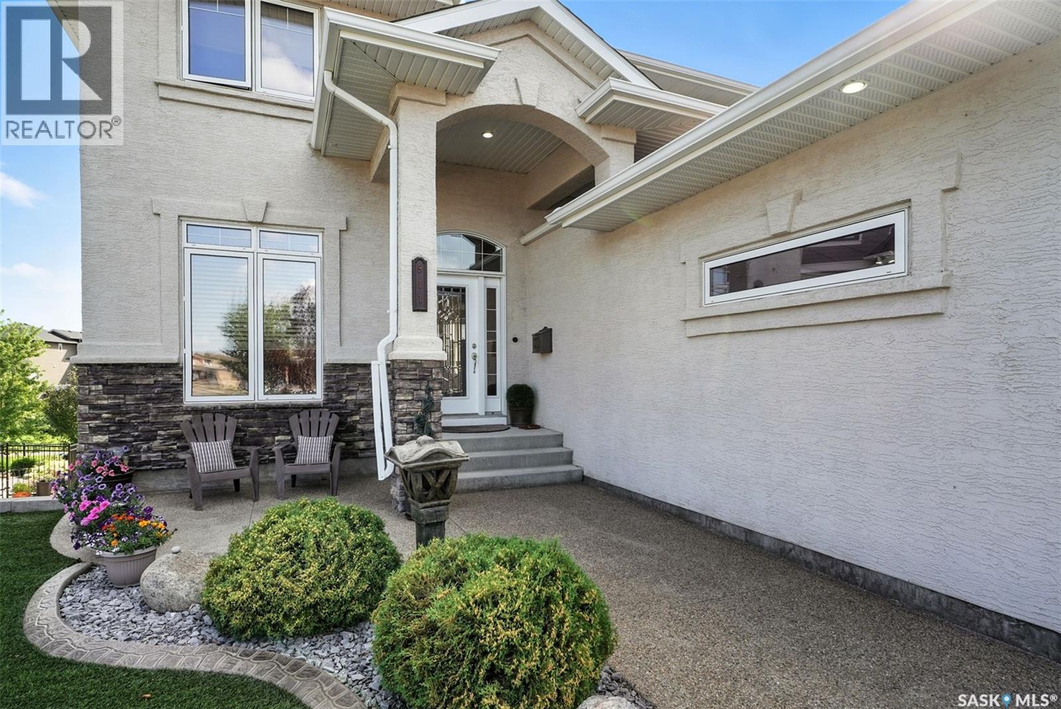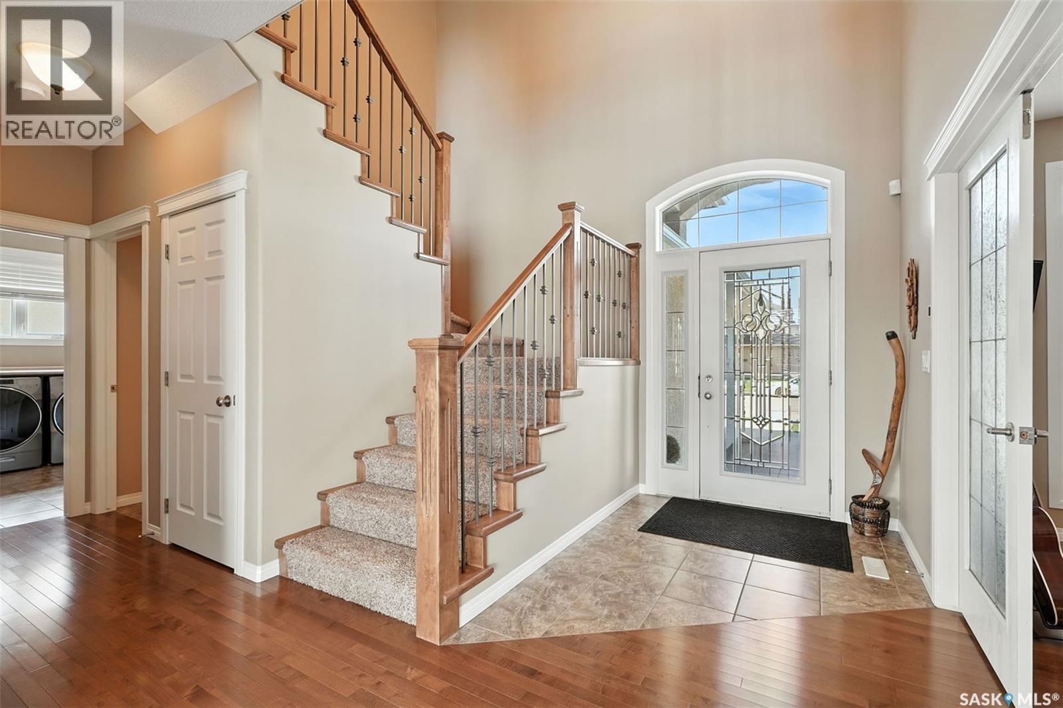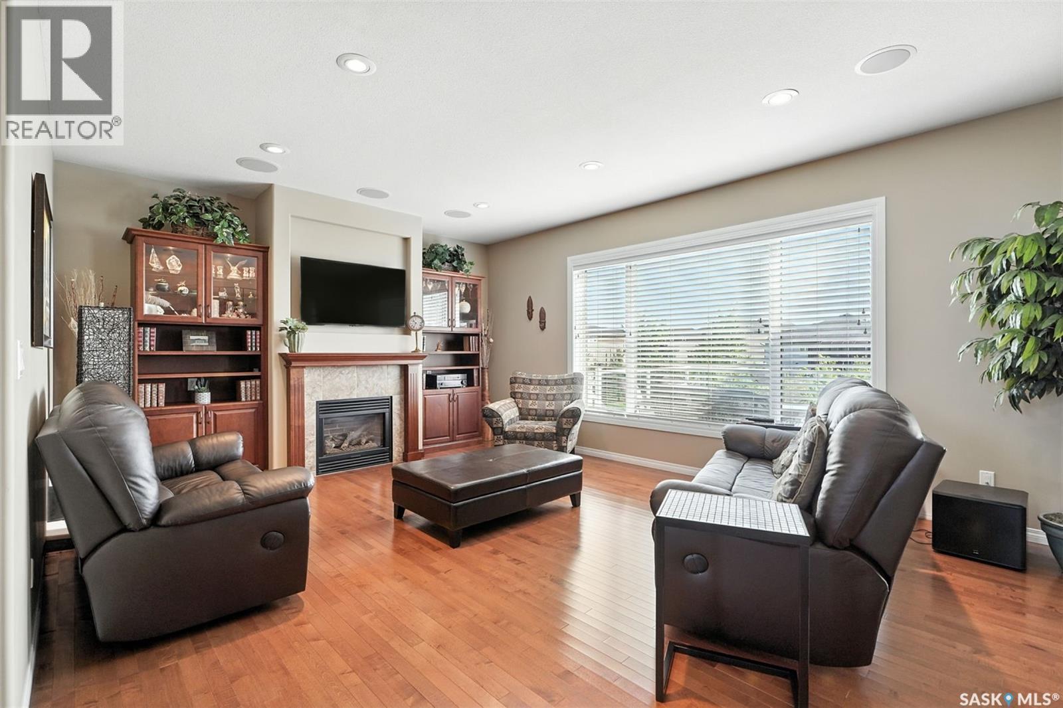3 Bedroom
4 Bathroom
2190 sqft
2 Level
Fireplace
Central Air Conditioning
Forced Air
Lawn, Underground Sprinkler, Garden Area
$899,900
Welcome to this exceptional 2,190 sq. ft. custom-built two-storey in the heart of Willowgrove — a beautiful walkout backing expansive parks and walking paths with truly breathtaking views. Fully developed and meticulously designed, this home combines luxurious finishes with an entertainer’s layout in one of Saskatoon’s most desirable locations. The expansive main floor features hardwood floors and a chef’s kitchen with quartz countertops, stainless steel appliances, a large two-tiered island, and a butler’s pantry that flows into a spacious laundry/mudroom with direct garage access. The open-concept kitchen and dining areas transition seamlessly into the grand living room, where a gas fireplace and custom built-ins create a warm yet elevated atmosphere. Also featuring a grand entry and a handy den, all framed by massive windows overlooking the deck and tranquil green space. Upstairs, the primary retreat offers a generous walk-in closet and a spa-inspired ensuite with double vanities, a freestanding soaker tub, and a walk-in shower. Two additional bedrooms and a 4-piece bath complete the second floor. The walkout lower level is an entertainer’s dream — boasting a spacious rec area with room for a pool table, a games area with a wet bar and infrared sauna, and an awesome family room with another gas fireplace and custom built-ins. Oversized windows flood the space with natural light and open to a covered patio and professionally landscaped backyard. Both front and back yards are beautifully finished, with xeriscaping in the front for easy maintenance and underground sprinklers front and back. Additional features include built-in speakers (inside and out), central air, central vac, alarm system and an oversized heated double garage with separate doors. This home offers luxury, comfort, and location — all with unparalleled views in a setting that’s hard to match. Close to schools and all amenities with easy access in and out of popular Willowgrove! (id:51699)
Property Details
|
MLS® Number
|
SK015384 |
|
Property Type
|
Single Family |
|
Neigbourhood
|
Willowgrove |
|
Features
|
Treed, Sump Pump |
|
Structure
|
Deck, Patio(s) |
Building
|
Bathroom Total
|
4 |
|
Bedrooms Total
|
3 |
|
Appliances
|
Washer, Refrigerator, Satellite Dish, Dishwasher, Dryer, Microwave, Alarm System, Oven - Built-in, Window Coverings, Garage Door Opener Remote(s), Hood Fan, Central Vacuum, Storage Shed, Stove |
|
Architectural Style
|
2 Level |
|
Basement Development
|
Finished |
|
Basement Type
|
Full (finished) |
|
Constructed Date
|
2008 |
|
Cooling Type
|
Central Air Conditioning |
|
Fire Protection
|
Alarm System |
|
Fireplace Fuel
|
Gas |
|
Fireplace Present
|
Yes |
|
Fireplace Type
|
Conventional |
|
Heating Fuel
|
Natural Gas |
|
Heating Type
|
Forced Air |
|
Stories Total
|
2 |
|
Size Interior
|
2190 Sqft |
|
Type
|
House |
Parking
|
Attached Garage
|
|
|
Heated Garage
|
|
|
Parking Space(s)
|
5 |
Land
|
Acreage
|
No |
|
Fence Type
|
Fence |
|
Landscape Features
|
Lawn, Underground Sprinkler, Garden Area |
|
Size Irregular
|
7589.00 |
|
Size Total
|
7589 Sqft |
|
Size Total Text
|
7589 Sqft |
Rooms
| Level |
Type |
Length |
Width |
Dimensions |
|
Second Level |
Primary Bedroom |
12 ft ,10 in |
14 ft ,5 in |
12 ft ,10 in x 14 ft ,5 in |
|
Second Level |
5pc Bathroom |
|
|
x x x |
|
Second Level |
Bedroom |
12 ft |
10 ft ,9 in |
12 ft x 10 ft ,9 in |
|
Second Level |
Bedroom |
9 ft ,11 in |
11 ft ,2 in |
9 ft ,11 in x 11 ft ,2 in |
|
Second Level |
4pc Bathroom |
|
|
x x x |
|
Basement |
Family Room |
17 ft ,2 in |
12 ft ,4 in |
17 ft ,2 in x 12 ft ,4 in |
|
Basement |
Games Room |
15 ft ,4 in |
15 ft ,7 in |
15 ft ,4 in x 15 ft ,7 in |
|
Basement |
Other |
13 ft ,9 in |
26 ft ,2 in |
13 ft ,9 in x 26 ft ,2 in |
|
Basement |
3pc Bathroom |
|
|
x x x |
|
Basement |
Other |
|
|
x x x |
|
Main Level |
Living Room |
19 ft ,7 in |
14 ft ,5 in |
19 ft ,7 in x 14 ft ,5 in |
|
Main Level |
Kitchen |
12 ft |
12 ft ,6 in |
12 ft x 12 ft ,6 in |
|
Main Level |
Dining Room |
9 ft ,9 in |
12 ft ,5 in |
9 ft ,9 in x 12 ft ,5 in |
|
Main Level |
Den |
13 ft |
9 ft ,11 in |
13 ft x 9 ft ,11 in |
|
Main Level |
2pc Bathroom |
|
|
x x x |
https://www.realtor.ca/real-estate/28722096/511-waters-crescent-saskatoon-willowgrove

