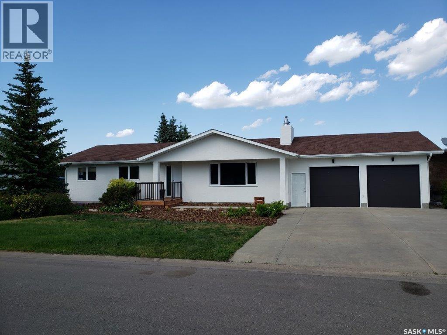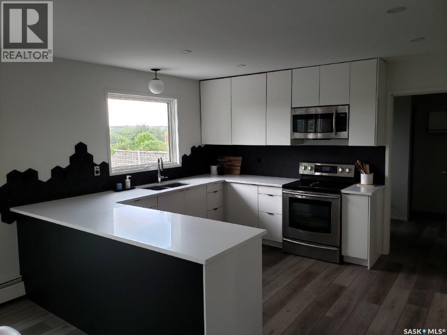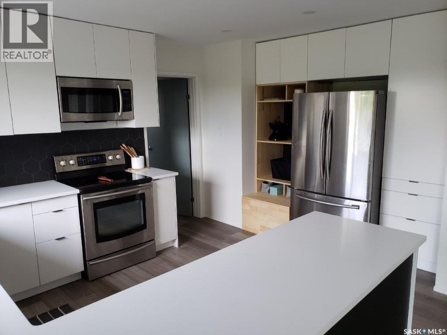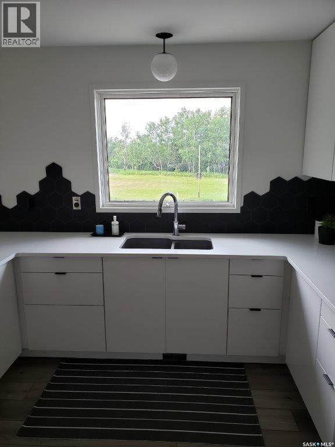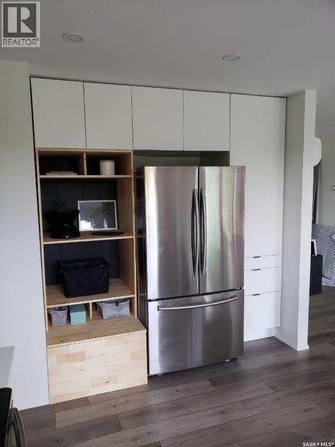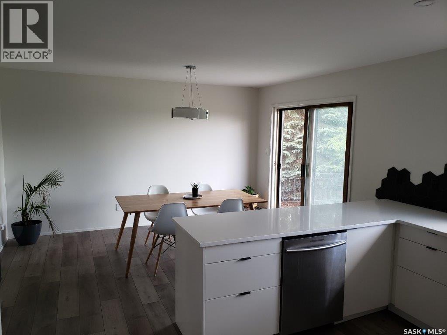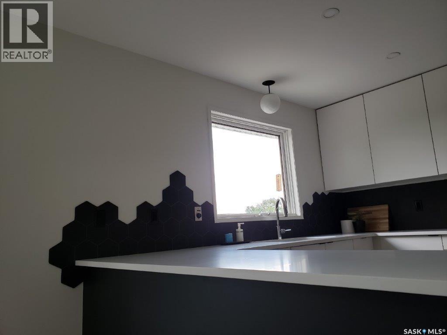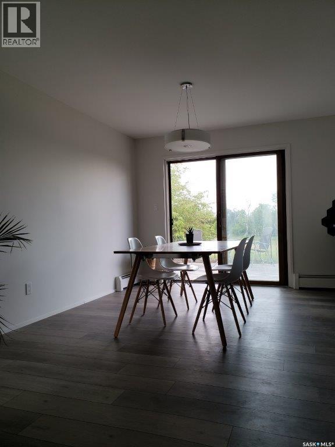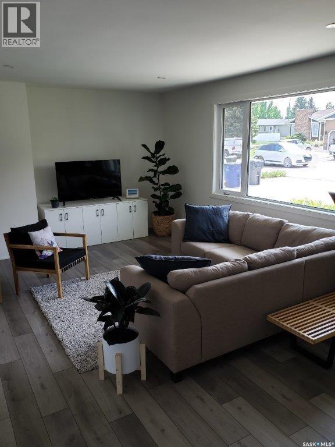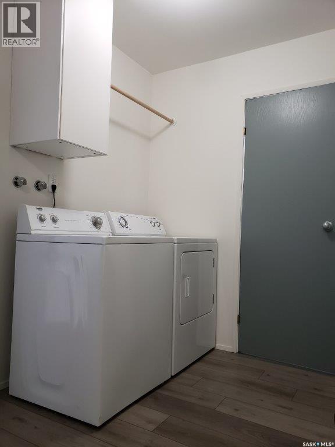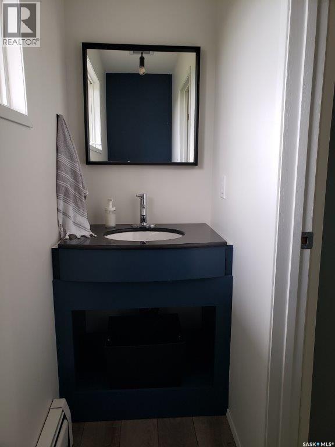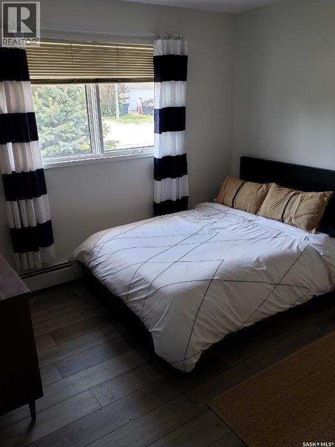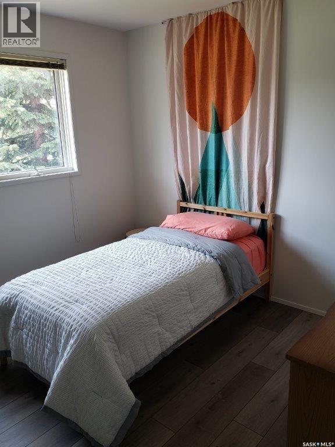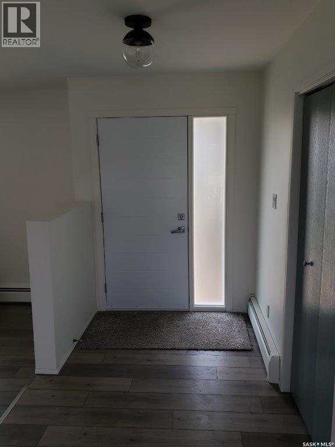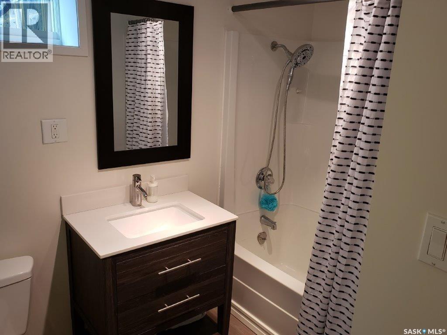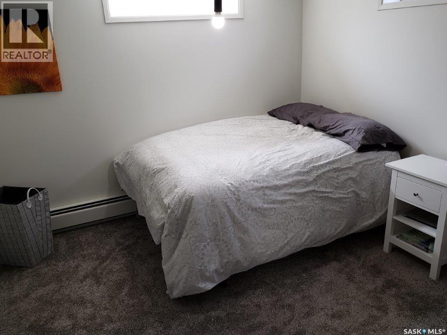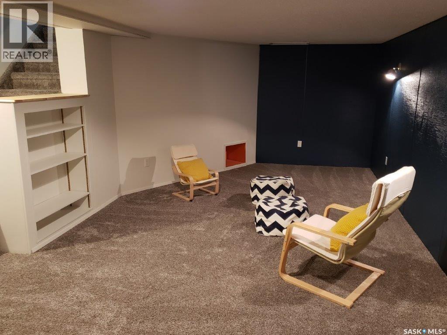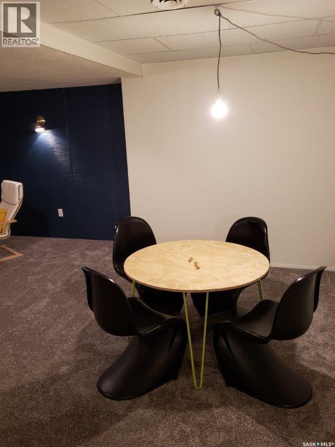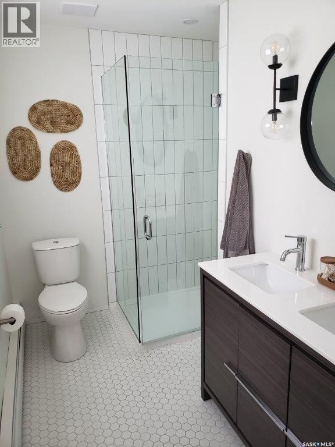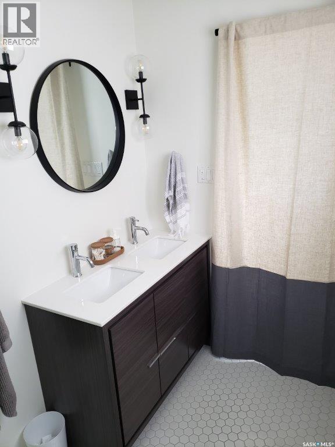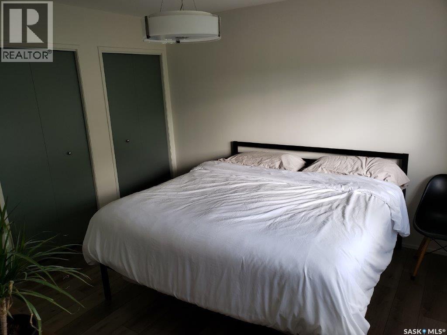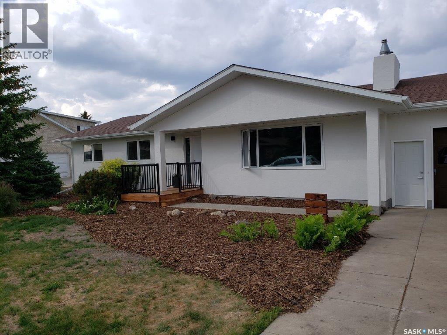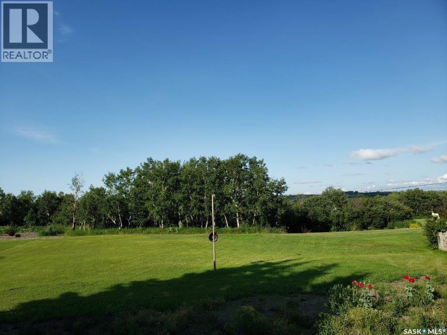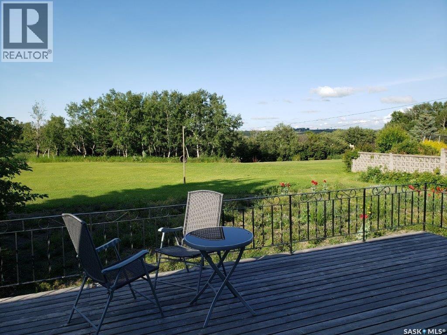252 Riverbend Crescent Battleford, Saskatchewan S0M 0E0
5 Bedroom
3 Bathroom
1508 sqft
Bungalow
Wall Unit
Hot Water
Lawn, Underground Sprinkler
$499,900
Rare riverside bungalow on Riverbend Cres in Battleford with gorgeous views of the river valley and North Battleford! This 1504 sq ft home has had many renovations and features 5 bedrooms and 3.5 bathrooms including the master ensuite. The main floor has vinyl plank throughout, an updated kitchen, plenty of natural light, main floor laundry, a mudroom off the garage. The lower level has a family room, plenty of storage, a workshop area and is plumbed for a wet bar. Call today for more information. (id:51699)
Property Details
| MLS® Number | SK015902 |
| Property Type | Single Family |
| Features | Treed |
| Structure | Deck |
Building
| Bathroom Total | 3 |
| Bedrooms Total | 5 |
| Appliances | Washer, Refrigerator, Dishwasher, Dryer, Microwave, Window Coverings, Garage Door Opener Remote(s), Storage Shed, Stove |
| Architectural Style | Bungalow |
| Basement Development | Finished |
| Basement Type | Full (finished) |
| Constructed Date | 1981 |
| Cooling Type | Wall Unit |
| Heating Fuel | Natural Gas |
| Heating Type | Hot Water |
| Stories Total | 1 |
| Size Interior | 1508 Sqft |
| Type | House |
Parking
| Attached Garage | |
| Parking Space(s) | 4 |
Land
| Acreage | No |
| Landscape Features | Lawn, Underground Sprinkler |
| Size Frontage | 83 Ft ,8 In |
| Size Irregular | 9891.80 |
| Size Total | 9891.8 Sqft |
| Size Total Text | 9891.8 Sqft |
Rooms
| Level | Type | Length | Width | Dimensions |
|---|---|---|---|---|
| Basement | Family Room | 30'2 x 11'11 | ||
| Basement | Storage | 10 ft | 10 ft x Measurements not available | |
| Basement | Bedroom | 10'10 x 10'1 | ||
| Basement | Bedroom | 11'2 x 9'5 | ||
| Basement | Other | 12'11 x 17'3 | ||
| Basement | Other | 8 ft | 8 ft x Measurements not available | |
| Basement | Workshop | 13'9 x 11'8 | ||
| Main Level | Kitchen | 15'1 x 10'11 | ||
| Main Level | Dining Room | 13'3 x 10'1 | ||
| Main Level | Living Room | 20'9 x 13'3 | ||
| Main Level | 4pc Bathroom | 7'8 x 8'5 | ||
| Main Level | 2pc Bathroom | 8'6 x 2'9 | ||
| Main Level | Bedroom | 12'1 x 11'4 | ||
| Main Level | Bedroom | 10'4 x 9'10 | ||
| Main Level | Bedroom | 9'10 x 10'9 | ||
| Main Level | 3pc Ensuite Bath | 8'7 x 5'3 | ||
| Main Level | Mud Room | 10'1 x 8'9 |
https://www.realtor.ca/real-estate/28747578/252-riverbend-crescent-battleford
Interested?
Contact us for more information

