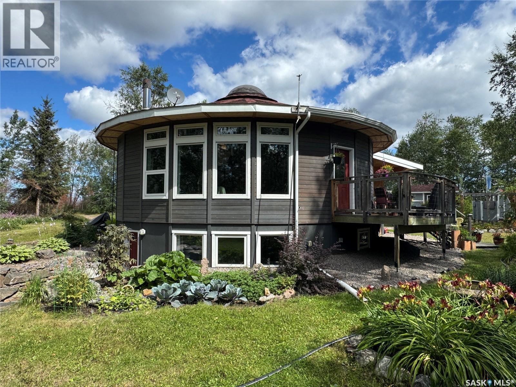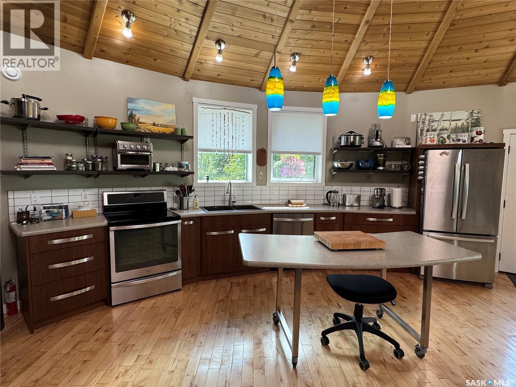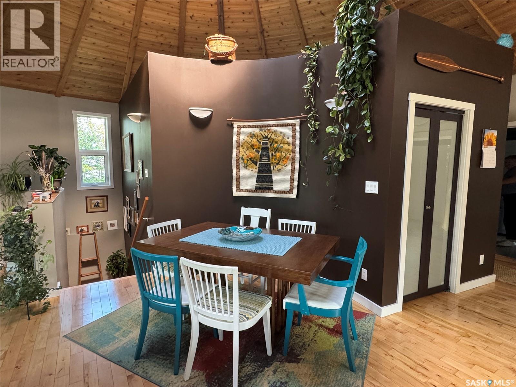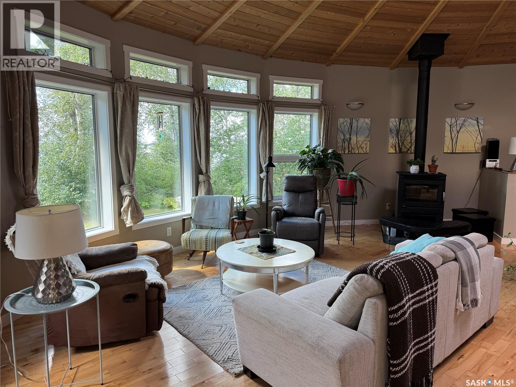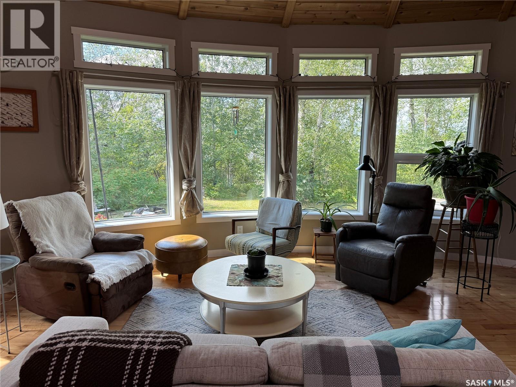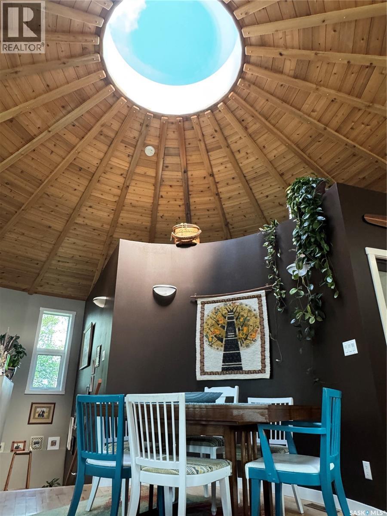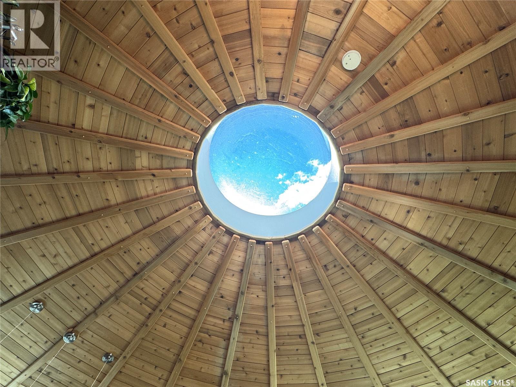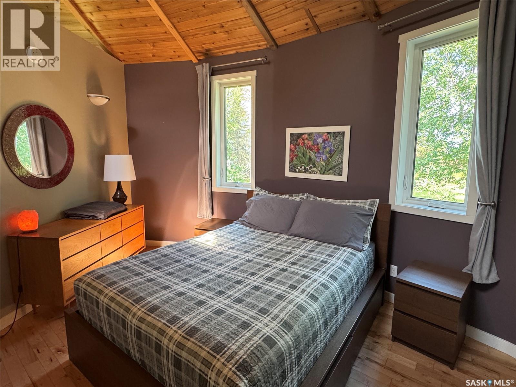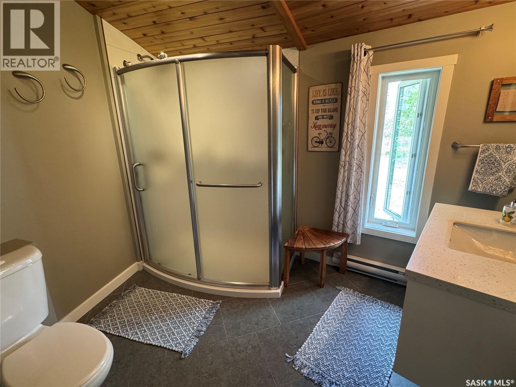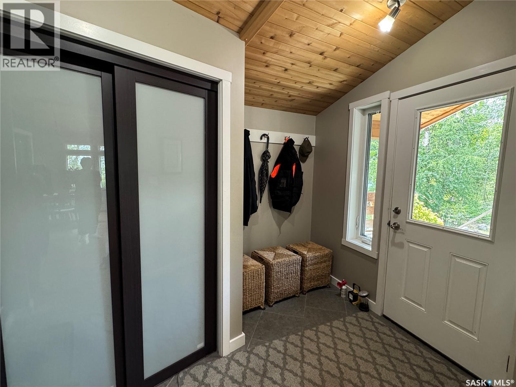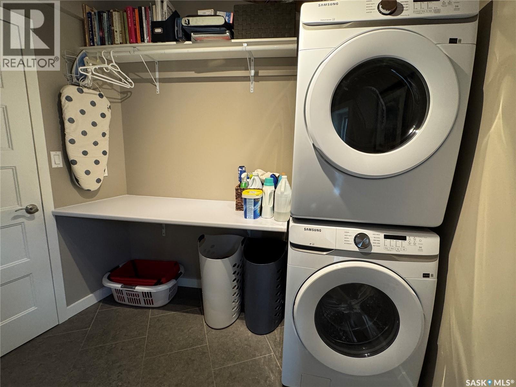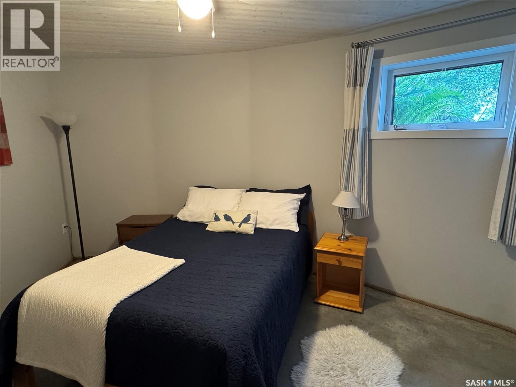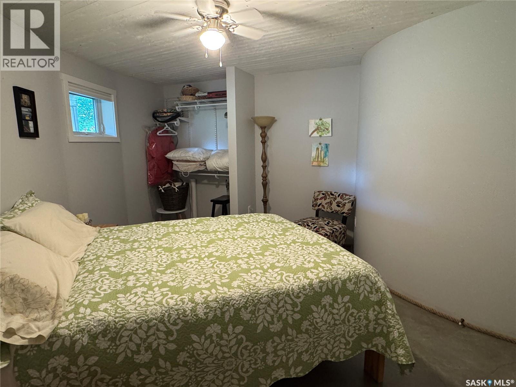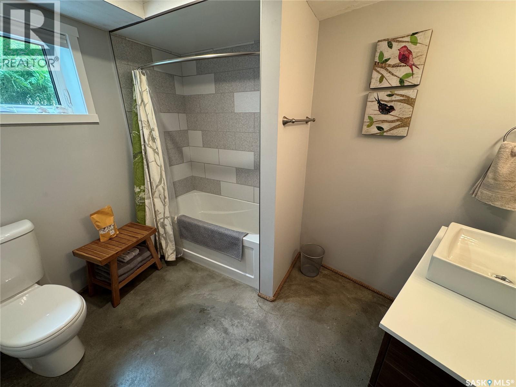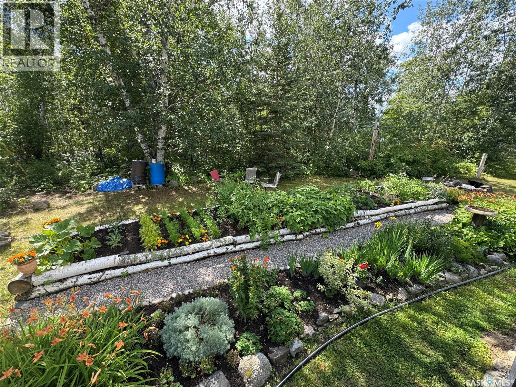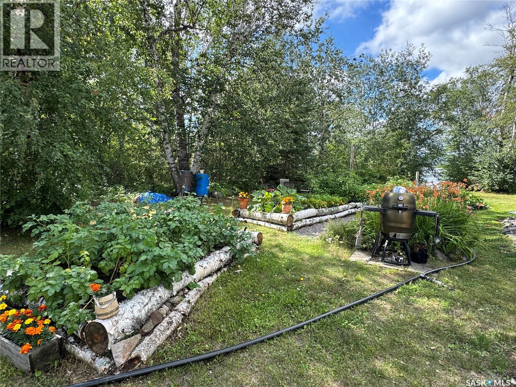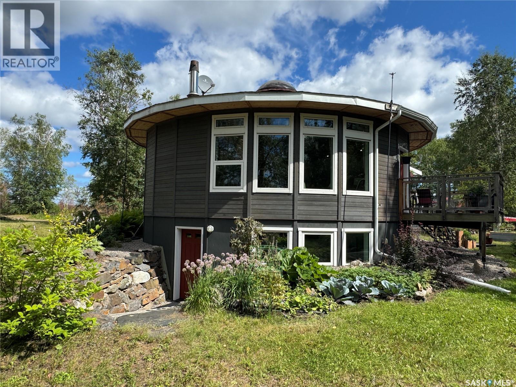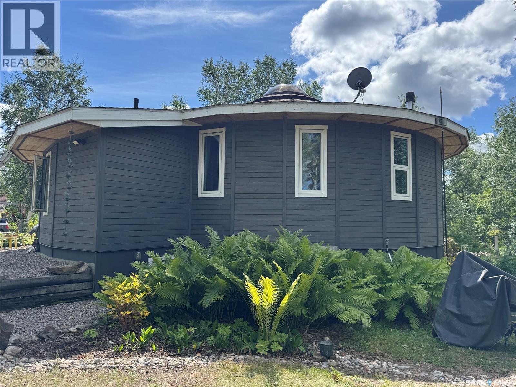3 Bedroom
2 Bathroom
1050 sqft
Raised Bungalow
Fireplace
Air Exchanger
In Floor Heating
Waterfront
Lawn, Garden Area
$599,000
Must see LAKEFRONT house on a small lake just north of La Ronge!! This is your chance to purchase a truly one-of-a-kind home that was lovingly designed and constructed with so much care and attention to detail. Inspired by tipis and yurts, this is a gorgeous custom-design round home with a central skylight and south windows to benefit from passive solar heat, and cedar siding to stay in tune with its natural surroundings. The main level features an open concept living space with hardwood floors, a beautiful wood burning fireplace, a large kitchen with a large moveable island. This flows to the master bedroom, main bathroom with beautiful tile shower, and laundry room and office combo. The entire lower level benefits from in-floor heating in the polished concrete slab to keep your toes warm all winter long. The walk-out basement includes a large family room, two more spacious bedrooms, another full bathroom with a tub/shower, and plenty of storage. The utility room is carefully planned with a 750 G water holding tank, water heater, air exchanger, boiler for the in-floor heat, and a work bench. With spray foam insulation throughout the entire house and the passive solar design, your heating bills are quite reasonable, even in cold years. Outside, you will find the most gorgeous green spaces possible: a private sitting area down by the water, mature forest surrounding the property, beautiful vegetable and flower gardens, a fire pit, an outdoor shower, a guest house, and a workshop. This is your own little lakefront paradise in the north - and it is drive-in access only minutes from town - the best of both worlds! (id:51699)
Property Details
|
MLS® Number
|
SK016047 |
|
Property Type
|
Single Family |
|
Neigbourhood
|
Lamp Lake |
|
Features
|
Treed, Rectangular, Double Width Or More Driveway, Recreational |
|
Structure
|
Deck |
|
Water Front Name
|
Lamp Lake |
|
Water Front Type
|
Waterfront |
Building
|
Bathroom Total
|
2 |
|
Bedrooms Total
|
3 |
|
Appliances
|
Washer, Refrigerator, Dishwasher, Dryer, Window Coverings, Storage Shed, Stove |
|
Architectural Style
|
Raised Bungalow |
|
Basement Development
|
Finished |
|
Basement Features
|
Walk Out |
|
Basement Type
|
Full (finished) |
|
Constructed Date
|
2013 |
|
Cooling Type
|
Air Exchanger |
|
Fireplace Fuel
|
Wood |
|
Fireplace Present
|
Yes |
|
Fireplace Type
|
Conventional |
|
Heating Fuel
|
Electric, Wood |
|
Heating Type
|
In Floor Heating |
|
Stories Total
|
1 |
|
Size Interior
|
1050 Sqft |
|
Type
|
House |
Parking
|
None
|
|
|
R V
|
|
|
Gravel
|
|
|
Parking Space(s)
|
10 |
Land
|
Acreage
|
No |
|
Landscape Features
|
Lawn, Garden Area |
|
Size Frontage
|
131 Ft ,2 In |
|
Size Irregular
|
19805.60 |
|
Size Total
|
19805.6 Sqft |
|
Size Total Text
|
19805.6 Sqft |
Rooms
| Level |
Type |
Length |
Width |
Dimensions |
|
Basement |
Bedroom |
|
|
16' x 11' |
|
Basement |
Bedroom |
|
|
10' x 9'6" |
|
Basement |
3pc Bathroom |
|
|
8'10" x 7'1" |
|
Basement |
Family Room |
|
|
20' x 14'7" |
|
Basement |
Other |
|
|
17'4" x 7'1" |
|
Main Level |
Kitchen |
|
|
17' x 11' |
|
Main Level |
Dining Room |
|
|
10'6" x 9' |
|
Main Level |
Living Room |
|
|
20'6" x 11' |
|
Main Level |
Bedroom |
|
|
10' x 17' |
|
Main Level |
3pc Bathroom |
|
|
9'7" x 7'4" |
|
Main Level |
Laundry Room |
|
|
9'7" x 8' |
|
Main Level |
Foyer |
|
|
8' x 7'4" |
https://www.realtor.ca/real-estate/28756458/lakefront-round-house-northern-admin-district-lamp-lake

