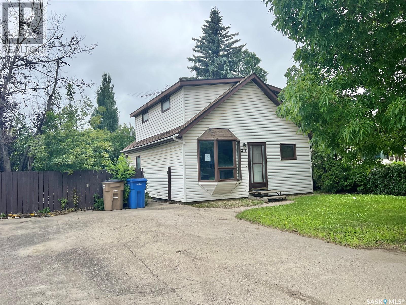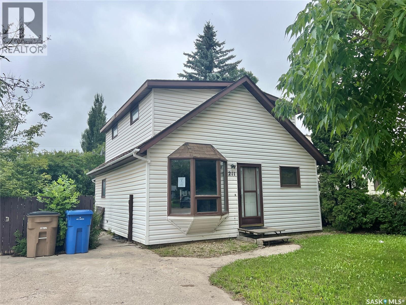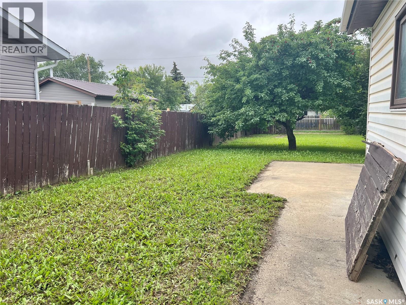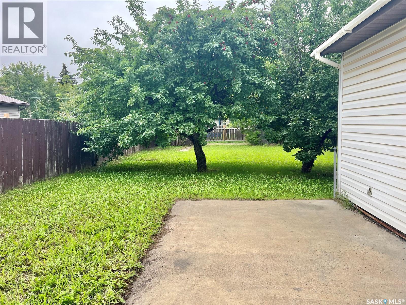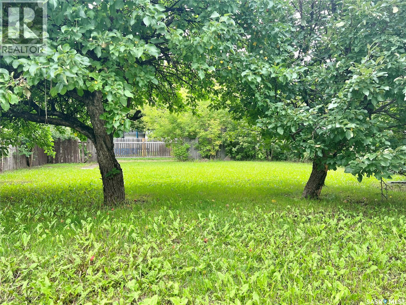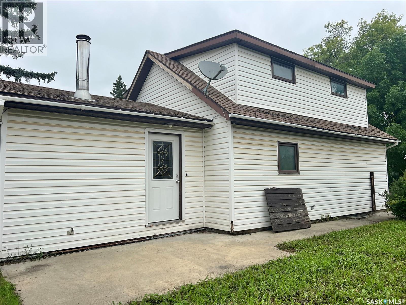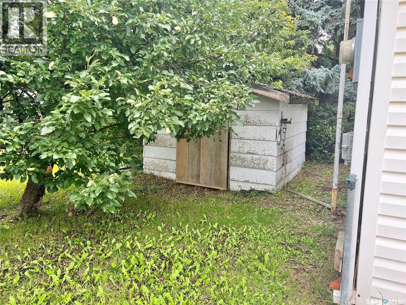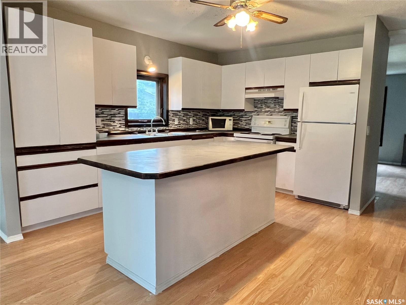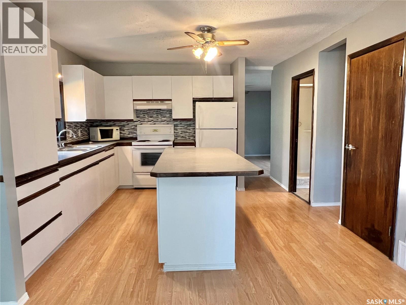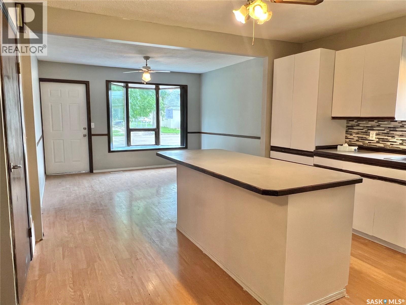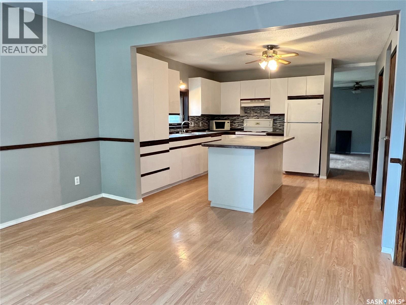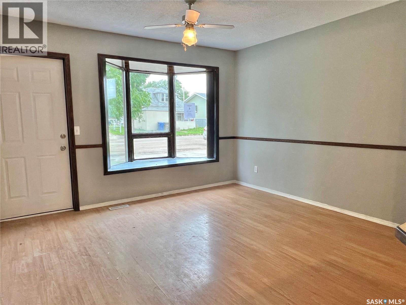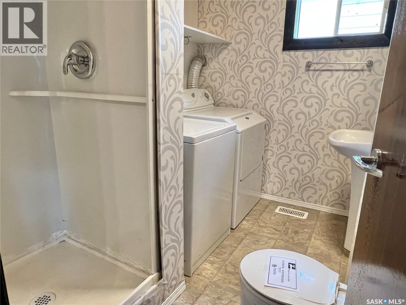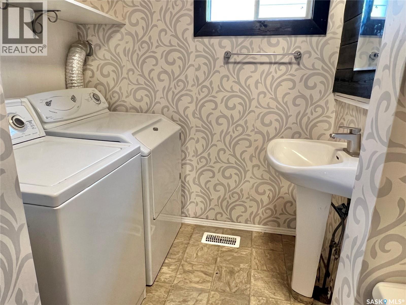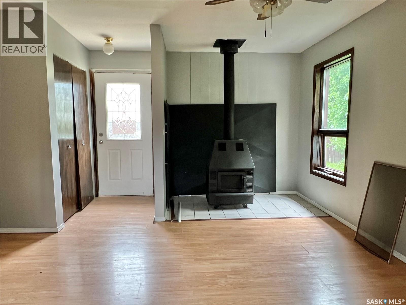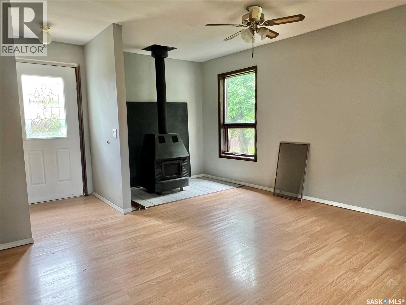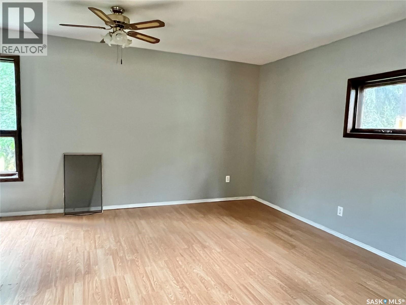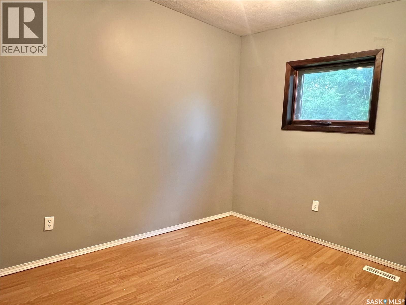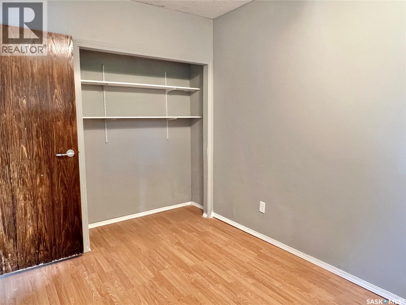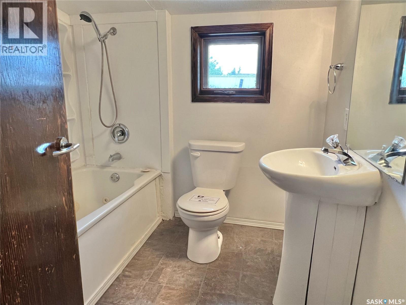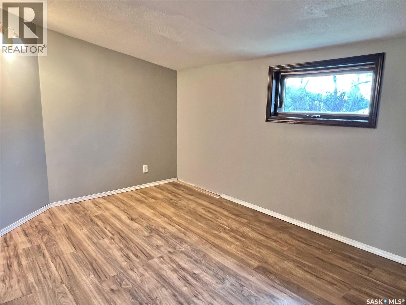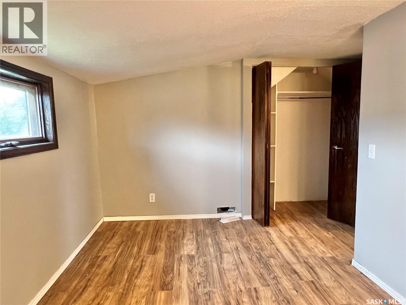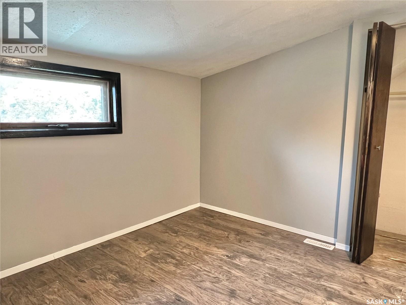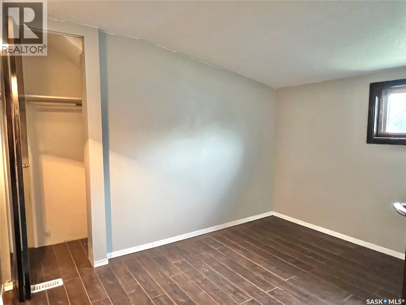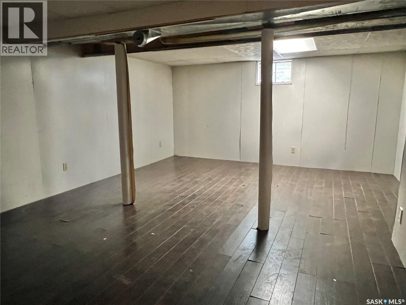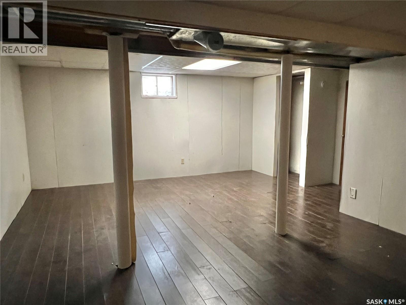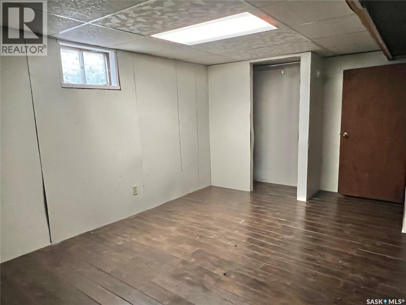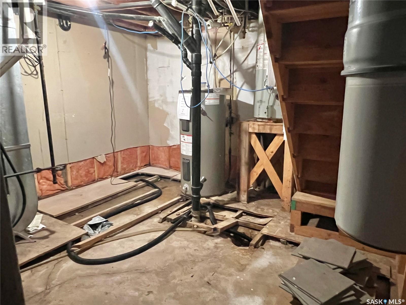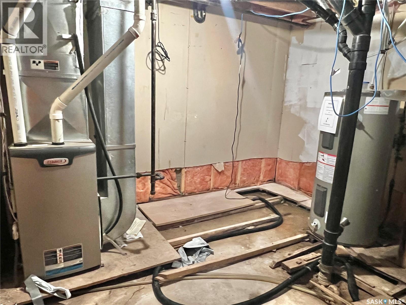211 2nd Avenue S Melfort, Saskatchewan S0E 1A0
4 Bedroom
2 Bathroom
1162 sqft
Forced Air
Lawn
$127,500
Welcome to this family size home that offers an open concept design that provides a large kitchen that features an island! The living room has a back door accessing the patio to enjoy. There is one bedroom on the main floor and three bedrooms on the second level. Three piece bathroom with laundry on main floor and a full bath on the second level. The basement is finished to utilize as a family room or storage. The home has attractive street appeal with charm that has front parking and walking distance to the Maude Burke Elementary School. (id:51699)
Property Details
| MLS® Number | SK016142 |
| Property Type | Single Family |
| Features | Treed, Lane, Rectangular |
| Structure | Patio(s) |
Building
| Bathroom Total | 2 |
| Bedrooms Total | 4 |
| Basement Development | Partially Finished |
| Basement Type | Partial (partially Finished) |
| Constructed Date | 1938 |
| Heating Fuel | Natural Gas |
| Heating Type | Forced Air |
| Stories Total | 2 |
| Size Interior | 1162 Sqft |
| Type | House |
Parking
| None | |
| Parking Space(s) | 2 |
Land
| Acreage | No |
| Fence Type | Fence |
| Landscape Features | Lawn |
| Size Frontage | 50 Ft |
| Size Irregular | 6250.00 |
| Size Total | 6250 Sqft |
| Size Total Text | 6250 Sqft |
Rooms
| Level | Type | Length | Width | Dimensions |
|---|---|---|---|---|
| Second Level | Bedroom | 8' x 10'8" | ||
| Second Level | Bedroom | 9'8" x 7'6" | ||
| Second Level | Bedroom | 8' x 12'8" | ||
| Second Level | 4pc Bathroom | 6'7" x 7' | ||
| Basement | Other | 12'5" x 19'6" | ||
| Main Level | Kitchen | 12'2" x 13'3" | ||
| Main Level | Dining Room | 12'2" x 11'9" | ||
| Main Level | Laundry Room | 5'7" x 8' | ||
| Main Level | Bedroom | 7'8" x 10'3" | ||
| Main Level | Living Room | 16'4" x 12'8" |
https://www.realtor.ca/real-estate/28756448/211-2nd-avenue-s-melfort
Interested?
Contact us for more information

