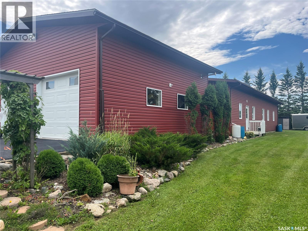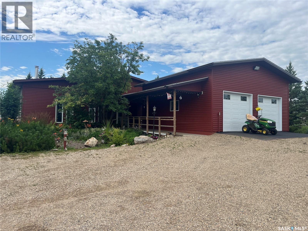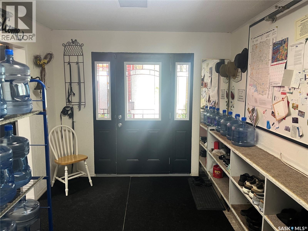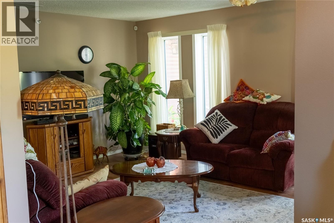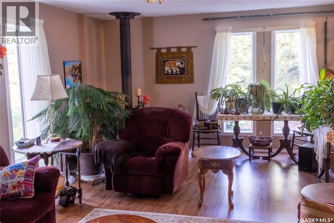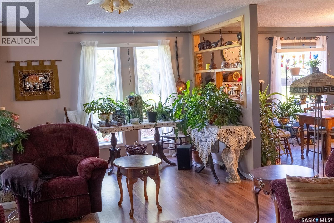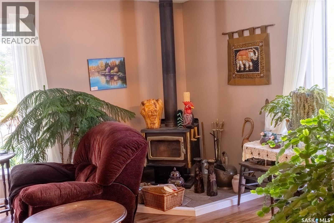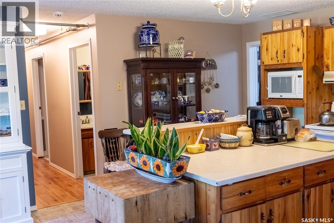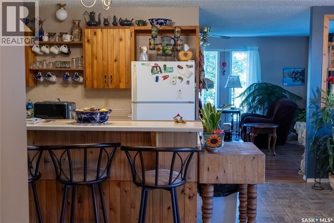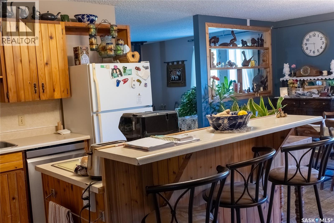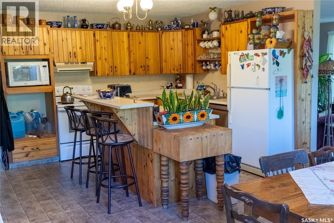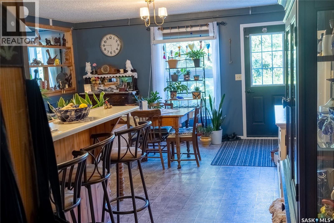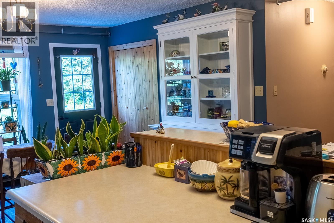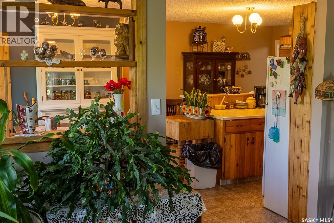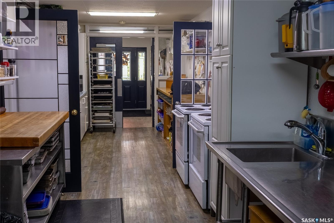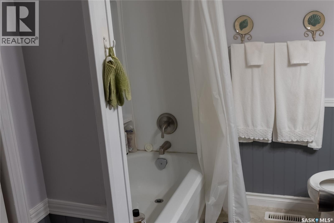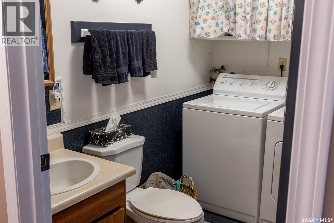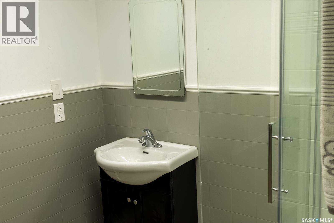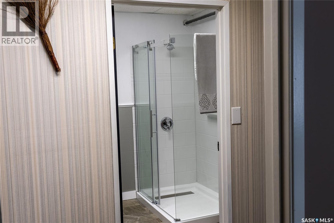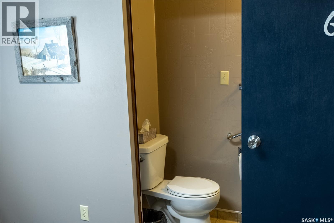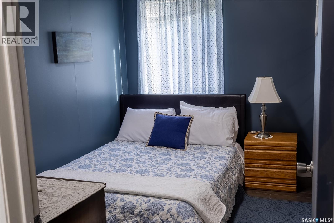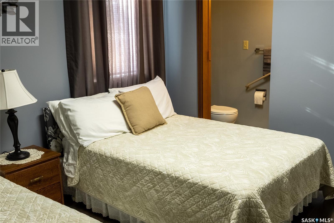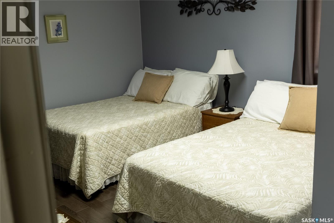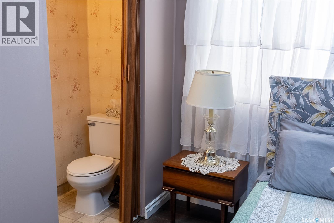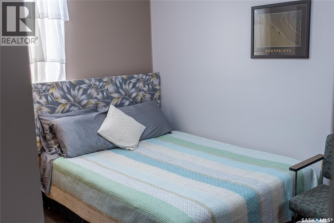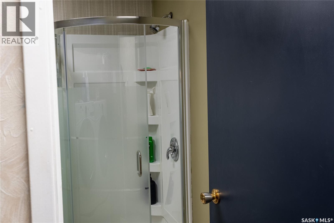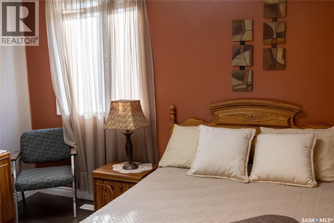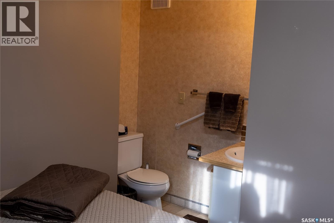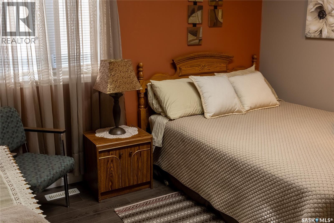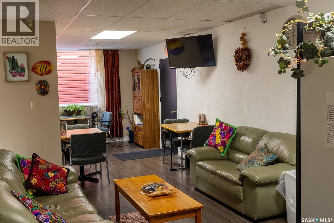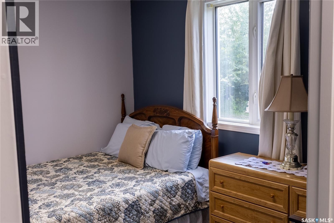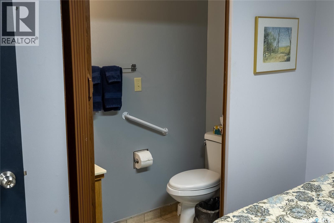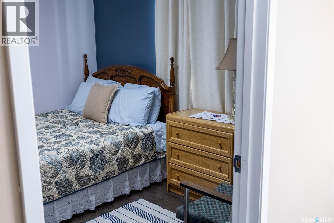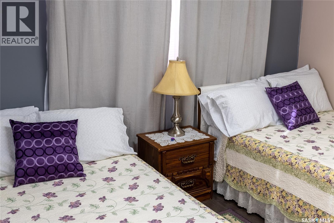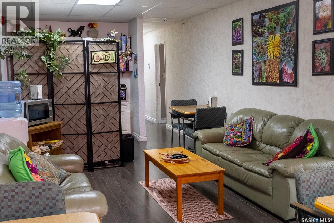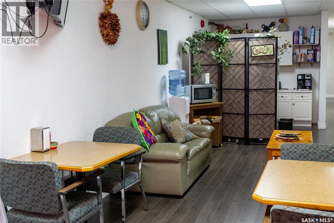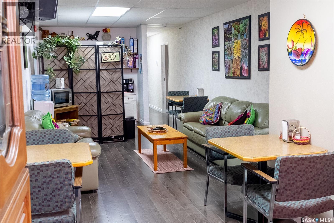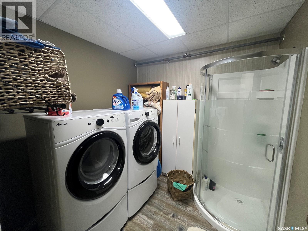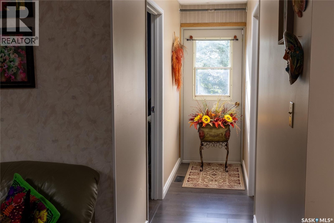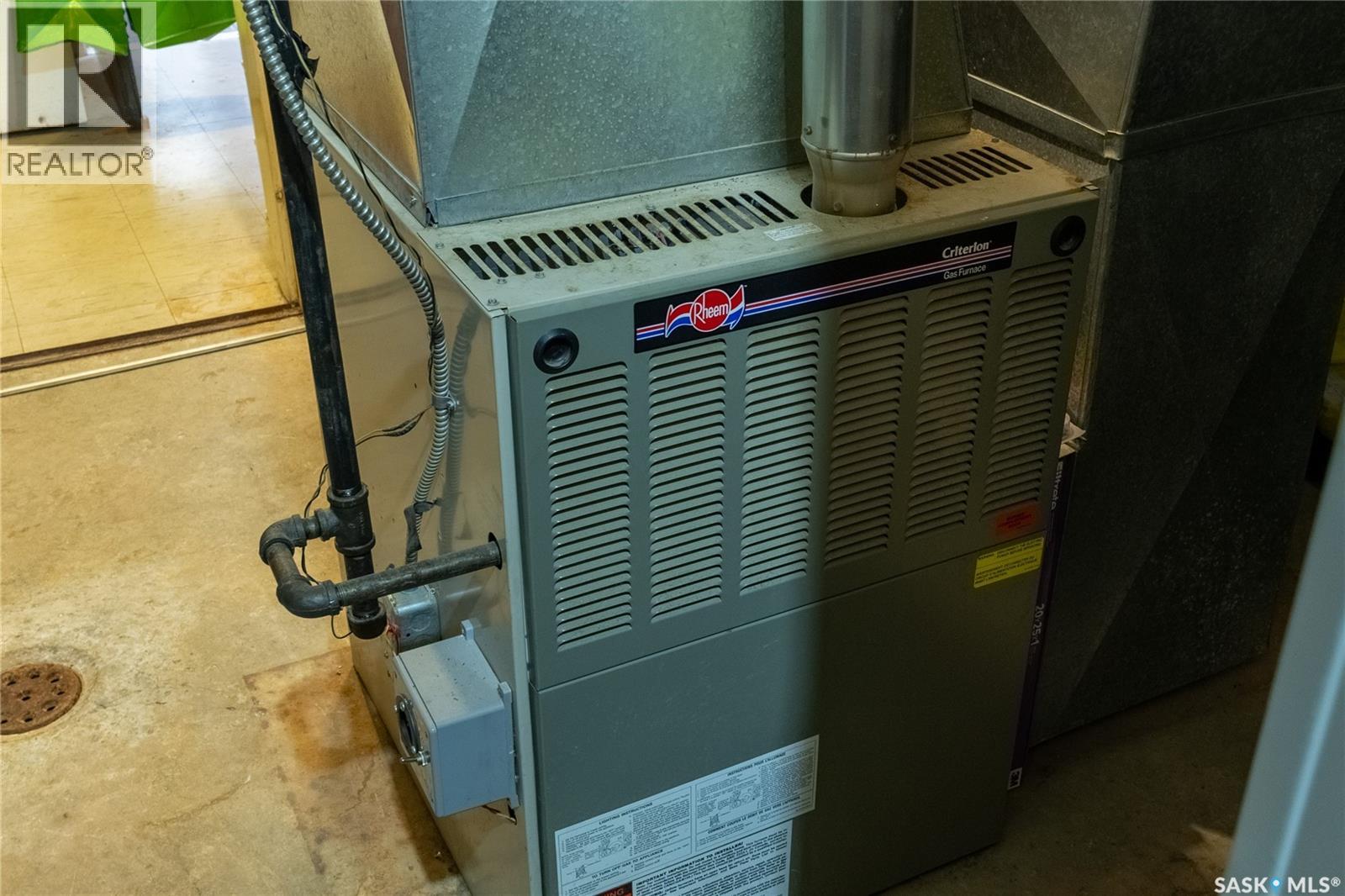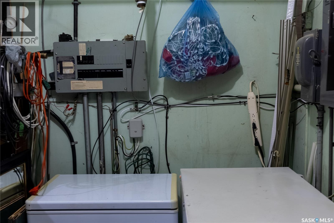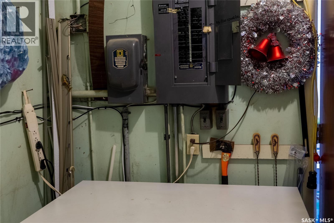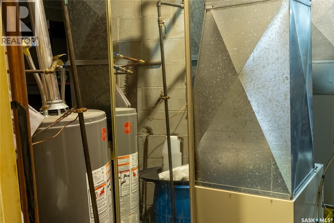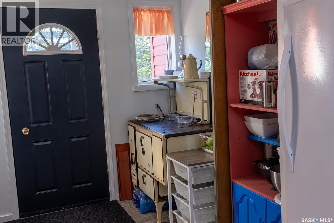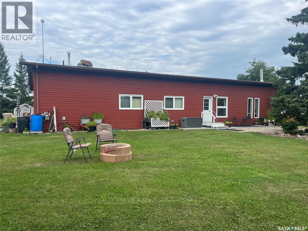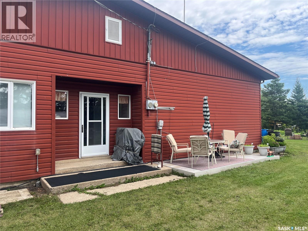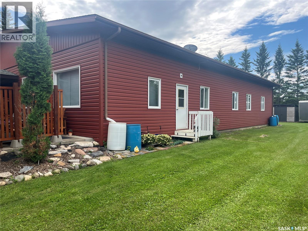8 Bedroom
4 Bathroom
3944 sqft
Bungalow
Forced Air
Lawn
$319,900
Welcome to 188 Railway Avenue, a unique property on nearly an acre in the charming town of Koroki. Currently operating as a Bed & Breakfast this versatile home features eight individual guest rooms with half baths, a spacious common area with lounge, dining space, and a catering-style kitchen, plus laundry and additional full bath. An attached private two-bedroom, one-bathroom dwelling offers flexibility for an owner, extended family, or rental. Recent updates include newer windows, siding, roof, and laminate flooring. A large double detached garage with oversized ceilings is heated, drywalled, and finished. Between the garage and house is a roof-covered patio space ideal for lounging and enjoying the rain, while a covered walkway leads to the main entrance. The grounds are beautifully landscaped with mature trees, lawns, herb gardens, fruit trees, and a firepit, with no immediate neighbors and lakes just minutes away. Perfect as a B&B, care home, Airbnb, rental suites, or private estate, this property offers endless opportunity. (id:51699)
Property Details
|
MLS® Number
|
SK015970 |
|
Property Type
|
Single Family |
|
Structure
|
Patio(s) |
Building
|
Bathroom Total
|
4 |
|
Bedrooms Total
|
8 |
|
Appliances
|
Washer, Refrigerator, Dishwasher, Dryer, Freezer, Stove |
|
Architectural Style
|
Bungalow |
|
Basement Development
|
Unfinished |
|
Basement Type
|
Crawl Space (unfinished) |
|
Constructed Date
|
1964 |
|
Heating Fuel
|
Natural Gas |
|
Heating Type
|
Forced Air |
|
Stories Total
|
1 |
|
Size Interior
|
3944 Sqft |
|
Type
|
House |
Parking
|
Detached Garage
|
|
|
Heated Garage
|
|
|
Parking Space(s)
|
6 |
Land
|
Acreage
|
No |
|
Landscape Features
|
Lawn |
|
Size Irregular
|
0.96 |
|
Size Total
|
0.96 Ac |
|
Size Total Text
|
0.96 Ac |
Rooms
| Level |
Type |
Length |
Width |
Dimensions |
|
Main Level |
Foyer |
9 ft ,3 in |
12 ft ,7 in |
9 ft ,3 in x 12 ft ,7 in |
|
Main Level |
Other |
33 ft ,7 in |
11 ft ,4 in |
33 ft ,7 in x 11 ft ,4 in |
|
Main Level |
Bedroom |
11 ft ,7 in |
12 ft ,3 in |
11 ft ,7 in x 12 ft ,3 in |
|
Main Level |
Bedroom |
8 ft ,7 in |
11 ft |
8 ft ,7 in x 11 ft |
|
Main Level |
Bedroom |
|
11 ft ,5 in |
Measurements not available x 11 ft ,5 in |
|
Main Level |
Bedroom |
11 ft ,3 in |
11 ft ,3 in |
11 ft ,3 in x 11 ft ,3 in |
|
Main Level |
Bedroom |
10 ft ,7 in |
10 ft ,7 in |
10 ft ,7 in x 10 ft ,7 in |
|
Main Level |
Bedroom |
15 ft ,10 in |
11 ft ,3 in |
15 ft ,10 in x 11 ft ,3 in |
|
Main Level |
Laundry Room |
7 ft ,10 in |
7 ft ,11 in |
7 ft ,10 in x 7 ft ,11 in |
|
Main Level |
4pc Bathroom |
7 ft |
8 ft ,3 in |
7 ft x 8 ft ,3 in |
|
Main Level |
Bedroom |
8 ft ,2 in |
11 ft ,9 in |
8 ft ,2 in x 11 ft ,9 in |
|
Main Level |
Laundry Room |
5 ft ,4 in |
8 ft ,5 in |
5 ft ,4 in x 8 ft ,5 in |
|
Main Level |
3pc Bathroom |
7 ft ,10 in |
6 ft ,11 in |
7 ft ,10 in x 6 ft ,11 in |
|
Main Level |
Other |
53 ft ,1 in |
17 ft ,6 in |
53 ft ,1 in x 17 ft ,6 in |
|
Main Level |
Kitchen/dining Room |
14 ft ,7 in |
22 ft ,7 in |
14 ft ,7 in x 22 ft ,7 in |
|
Main Level |
Living Room |
13 ft ,7 in |
22 ft ,9 in |
13 ft ,7 in x 22 ft ,9 in |
|
Main Level |
Primary Bedroom |
23 ft ,4 in |
11 ft ,10 in |
23 ft ,4 in x 11 ft ,10 in |
https://www.realtor.ca/real-estate/28753494/188-railway-avenue-sasman-rm-no-336

