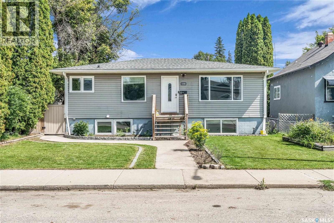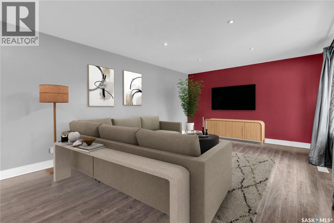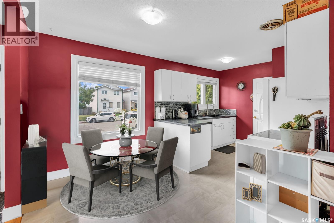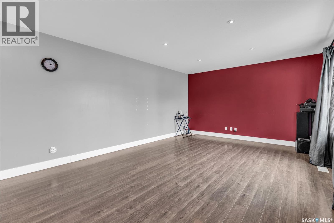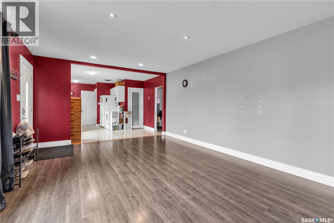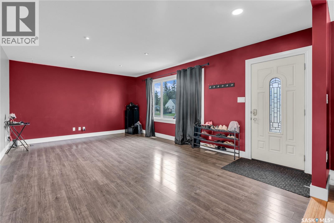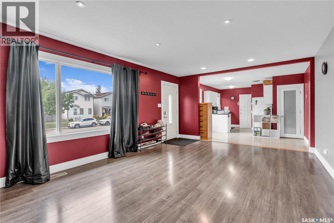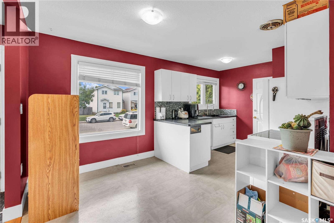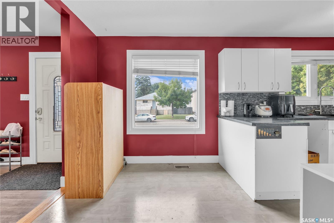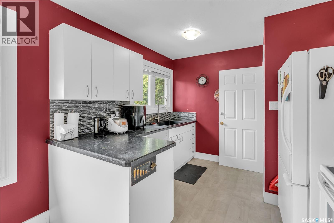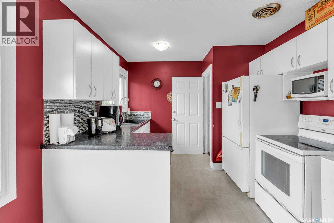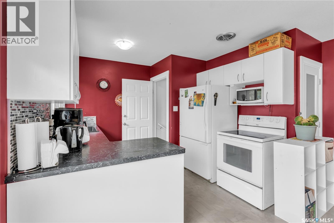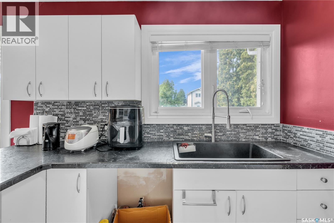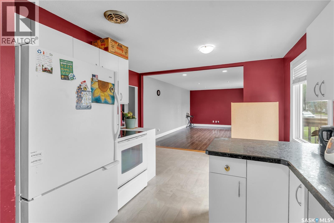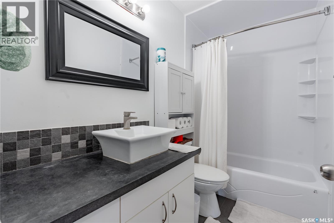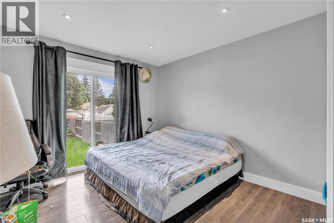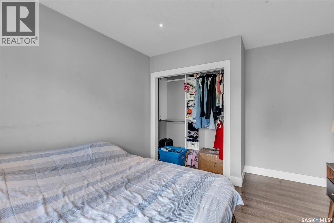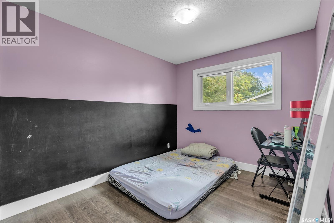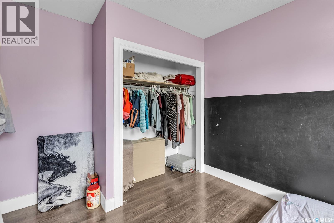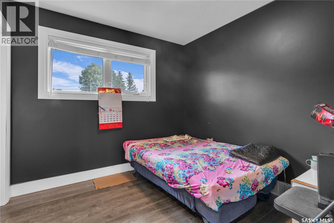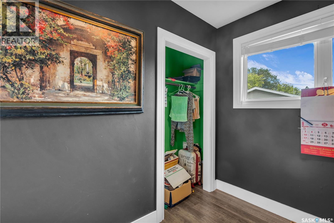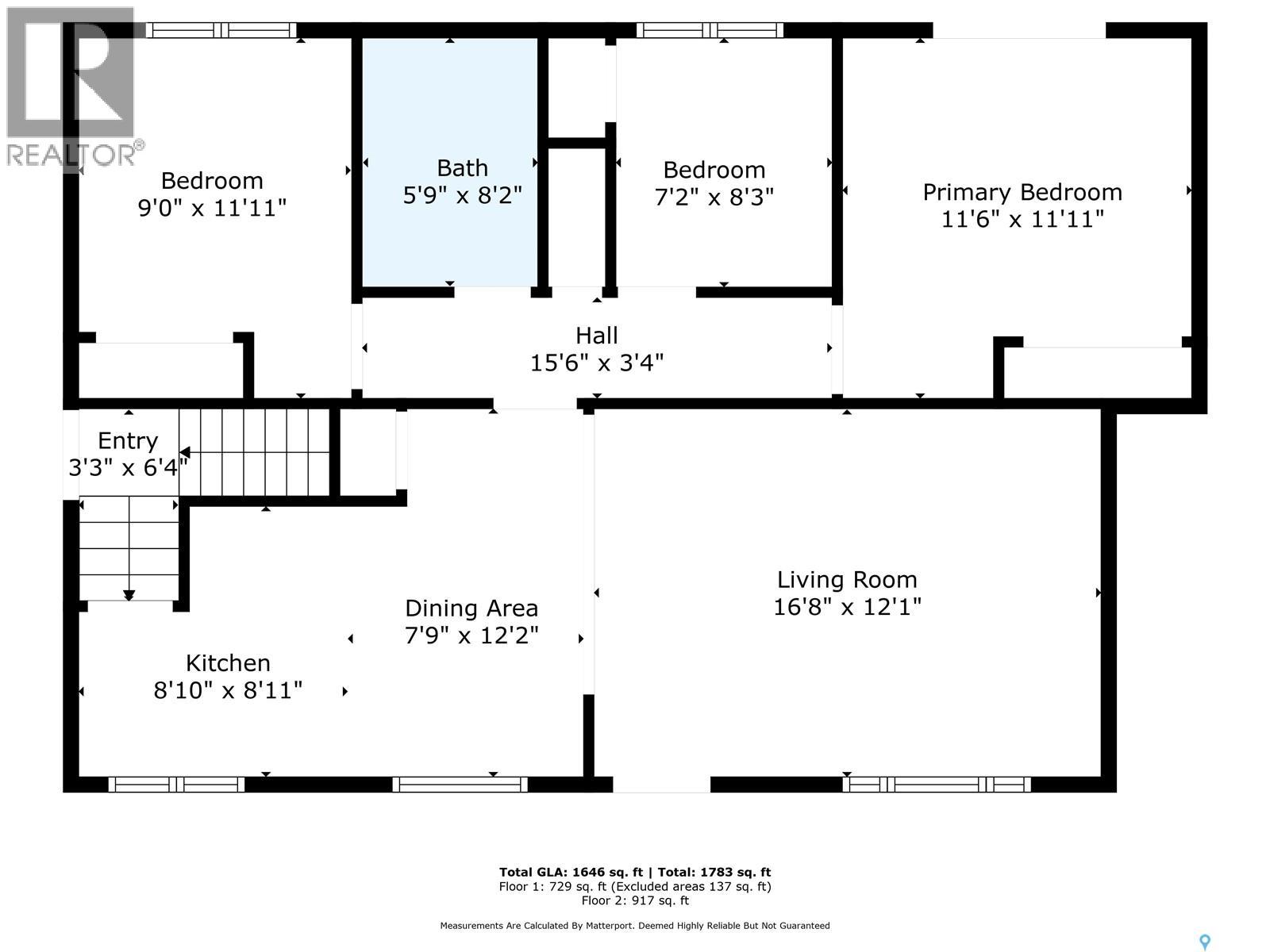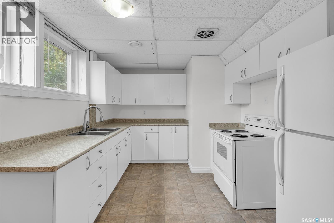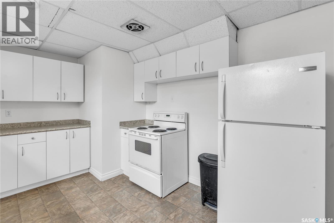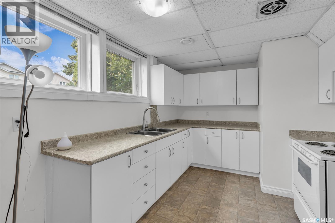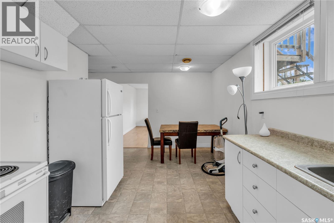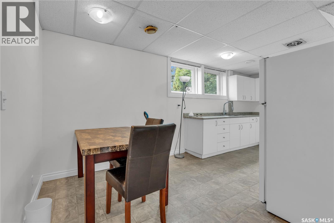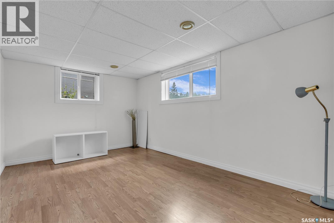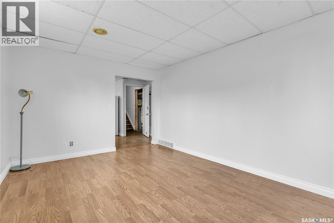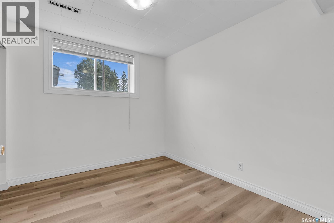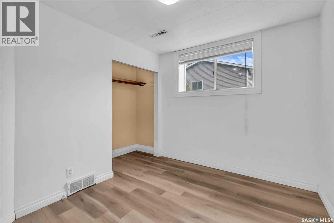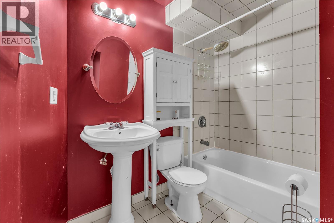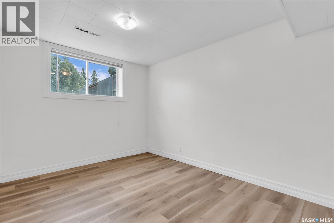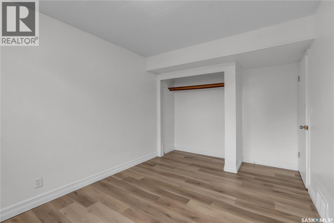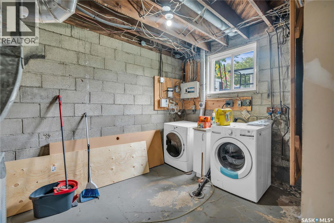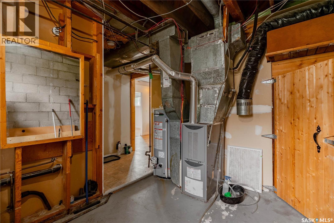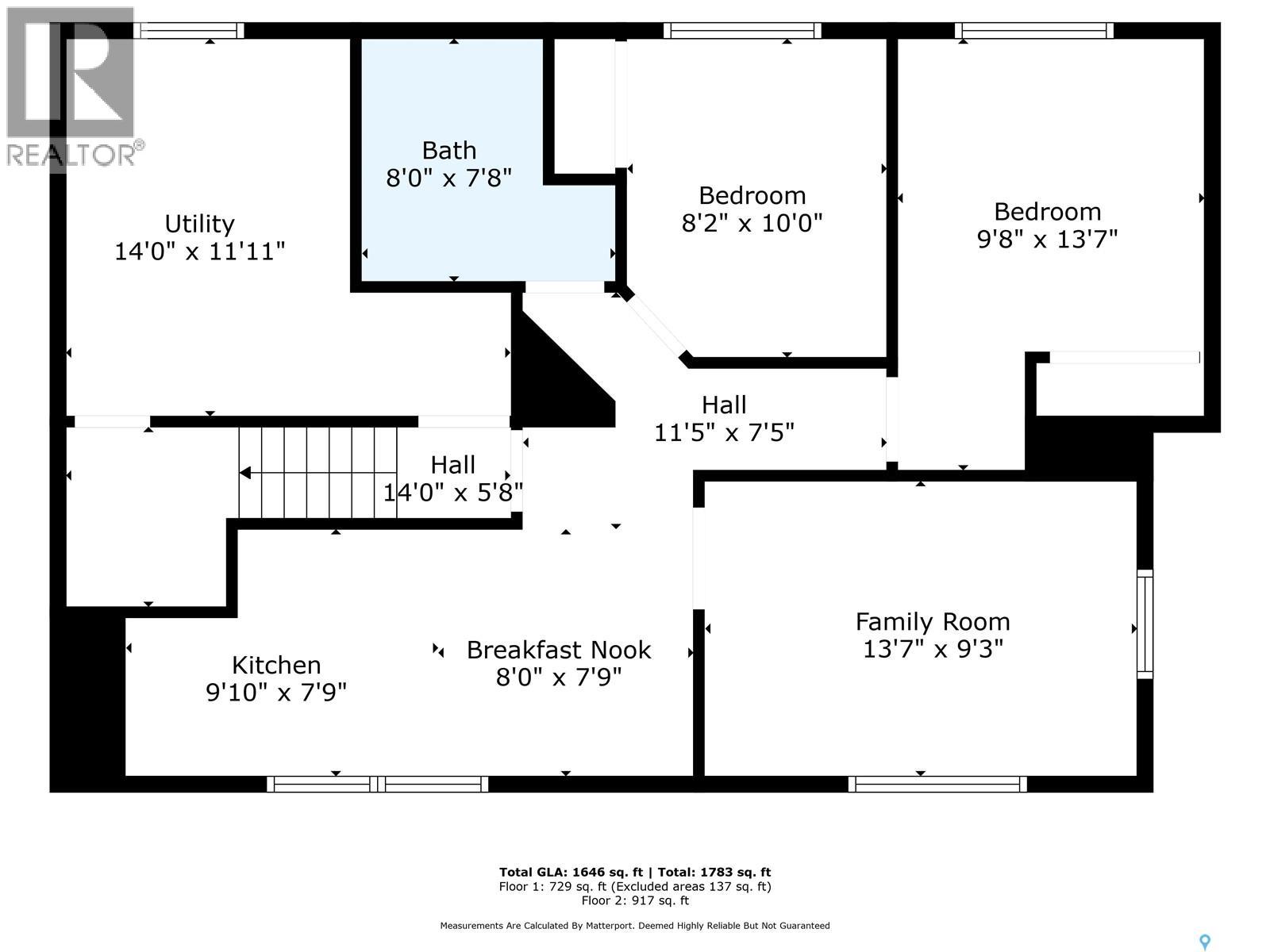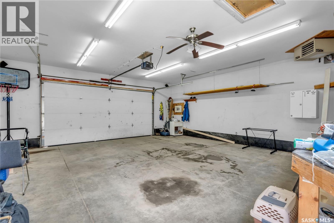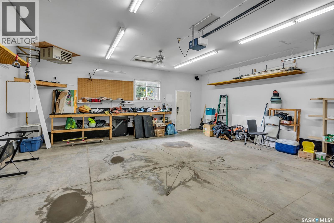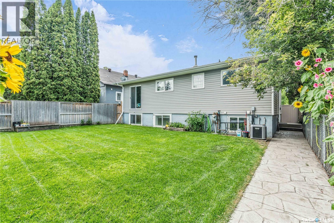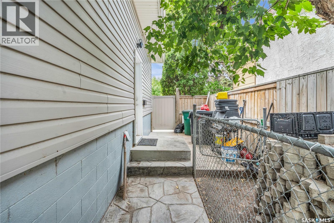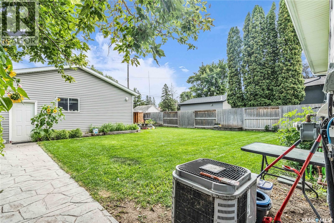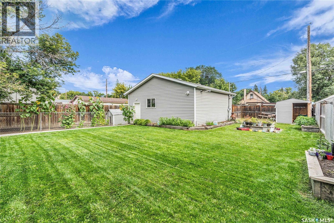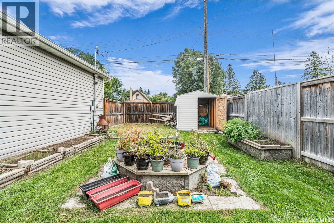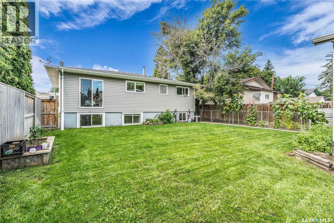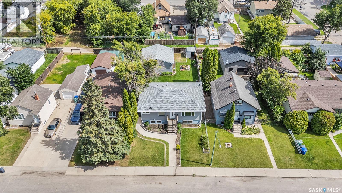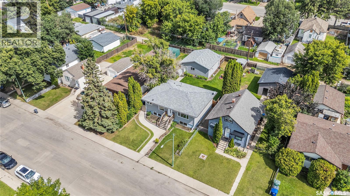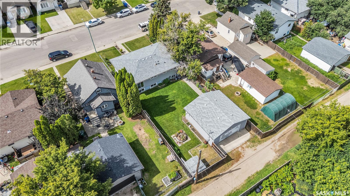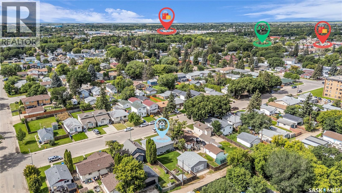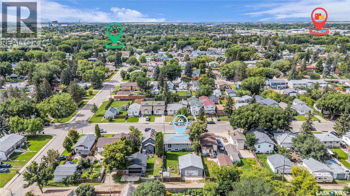5 Bedroom
2 Bathroom
1064 sqft
Raised Bungalow
Central Air Conditioning
Forced Air
Lawn
$384,400
This spacious and bright 1,064 sq. ft. raised bungalow offers a functional and inviting floor plan both upstairs and down. The main floor features three comfortable bedrooms, while the fully developed lower level includes a legal two-bedroom suite, providing an excellent mortgage helper or additional space for extended family. The backyard is designed for both relaxation and play featuring a fire pit area, plenty of room for children, a dog run and an oversized two car detached garage that is heated as well. Quiet neighborhood with good neighbors. Ideally located less than a block from W.P. Bate Elementary School, this home combines comfort, convenience, and income potential in a desirable location. (id:51699)
Property Details
|
MLS® Number
|
SK015982 |
|
Property Type
|
Single Family |
|
Neigbourhood
|
Meadowgreen |
|
Features
|
Treed, Rectangular |
Building
|
Bathroom Total
|
2 |
|
Bedrooms Total
|
5 |
|
Appliances
|
Washer, Refrigerator, Dryer, Garage Door Opener Remote(s), Storage Shed, Stove |
|
Architectural Style
|
Raised Bungalow |
|
Basement Development
|
Finished |
|
Basement Type
|
Full (finished) |
|
Constructed Date
|
1960 |
|
Cooling Type
|
Central Air Conditioning |
|
Heating Fuel
|
Natural Gas |
|
Heating Type
|
Forced Air |
|
Stories Total
|
1 |
|
Size Interior
|
1064 Sqft |
|
Type
|
House |
Parking
|
Detached Garage
|
|
|
Heated Garage
|
|
|
Parking Space(s)
|
2 |
Land
|
Acreage
|
No |
|
Fence Type
|
Fence |
|
Landscape Features
|
Lawn |
|
Size Frontage
|
50 Ft |
|
Size Irregular
|
6246.00 |
|
Size Total
|
6246 Sqft |
|
Size Total Text
|
6246 Sqft |
Rooms
| Level |
Type |
Length |
Width |
Dimensions |
|
Basement |
Kitchen |
|
|
12'7 x 7'7 |
|
Basement |
Dining Room |
|
|
9'8 x 6'8 |
|
Basement |
Living Room |
|
|
15'11 x 10'10 |
|
Basement |
Bedroom |
|
|
12' x 9'4 |
|
Basement |
4pc Bathroom |
|
|
7'10 x 5' |
|
Basement |
Bedroom |
|
|
11'1 x 9' |
|
Basement |
Laundry Room |
|
|
12'7 x 8'7 |
|
Main Level |
Living Room |
|
|
19'7 x 13'5 |
|
Main Level |
Dining Room |
|
|
13'5 x 7' |
|
Main Level |
Kitchen |
|
|
10'1 x 9'10 |
|
Main Level |
Bedroom |
|
|
10'10 x 10'5 |
|
Main Level |
Bedroom |
|
|
9' x 8'11 |
|
Main Level |
4pc Bathroom |
|
|
8'9 x 4'11 |
|
Main Level |
Bedroom |
|
|
11'4 x 9' |
https://www.realtor.ca/real-estate/28753493/336-x-avenue-s-saskatoon-meadowgreen

