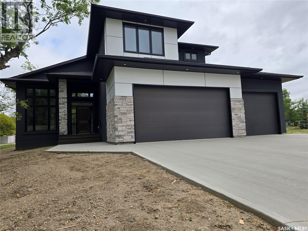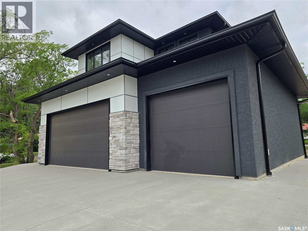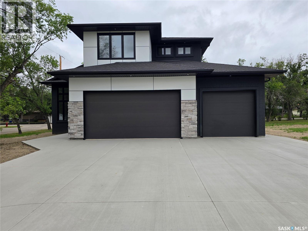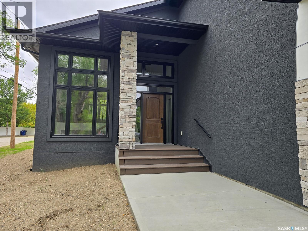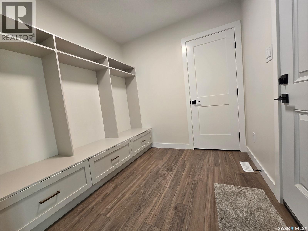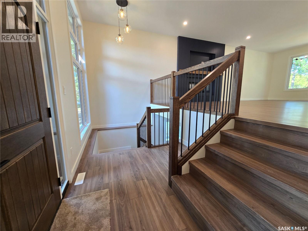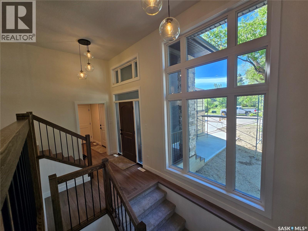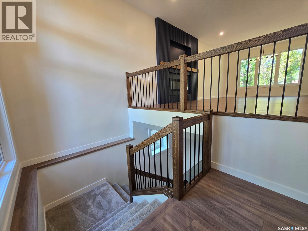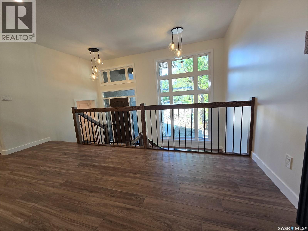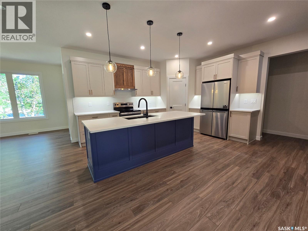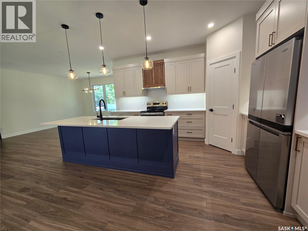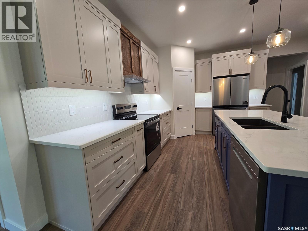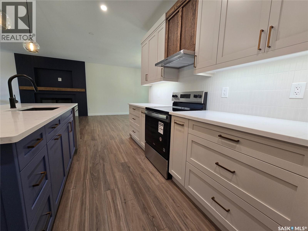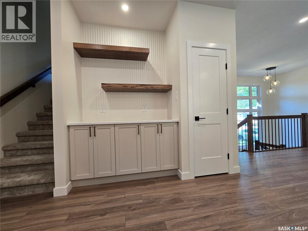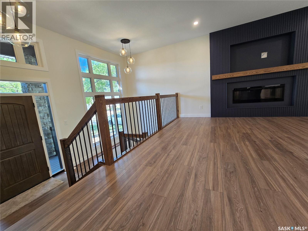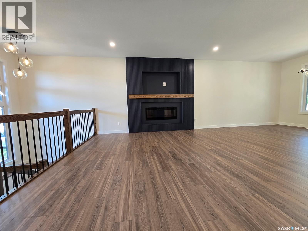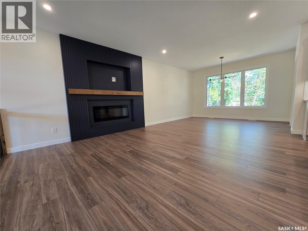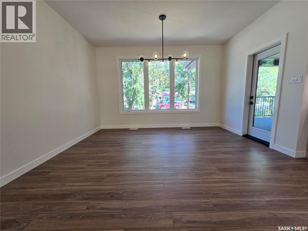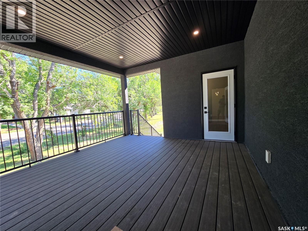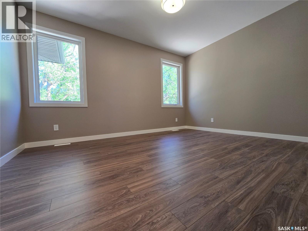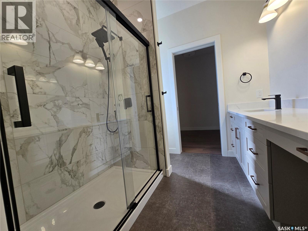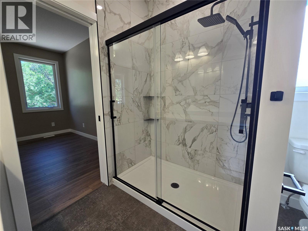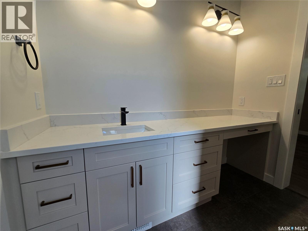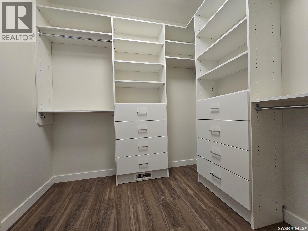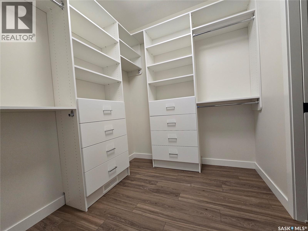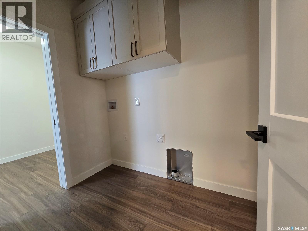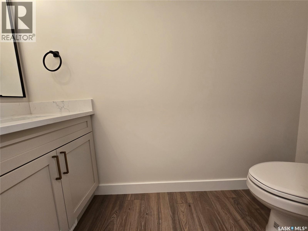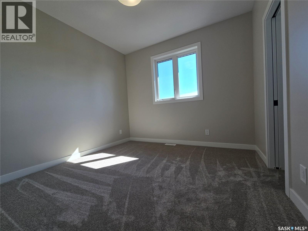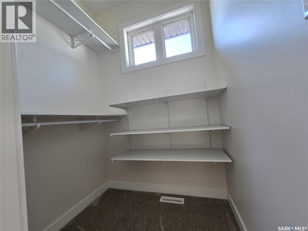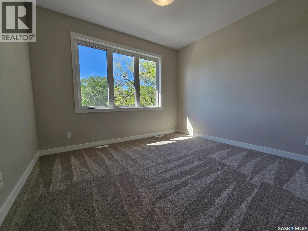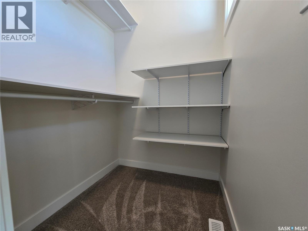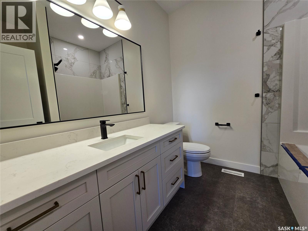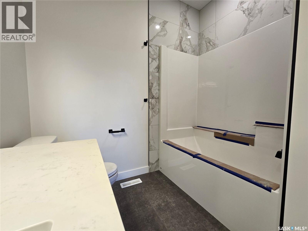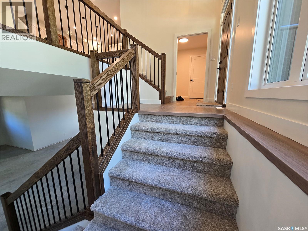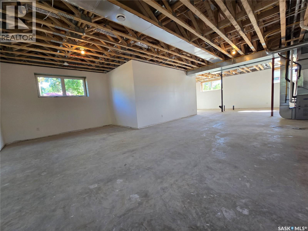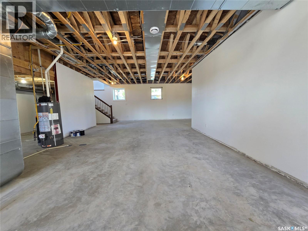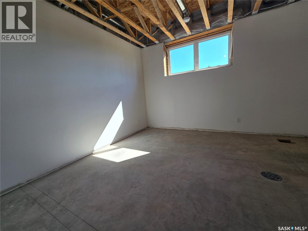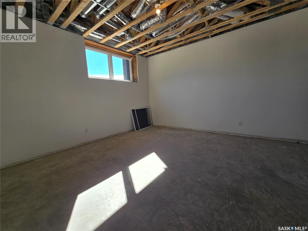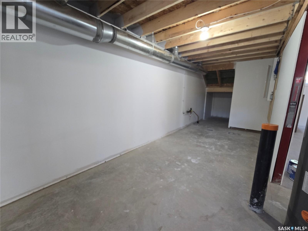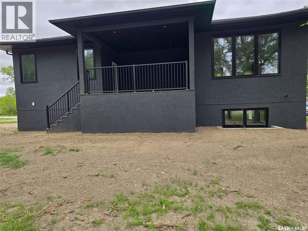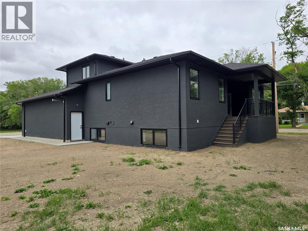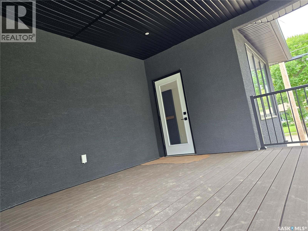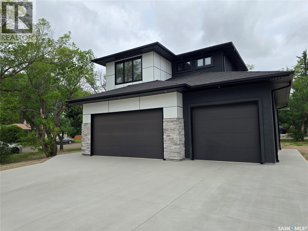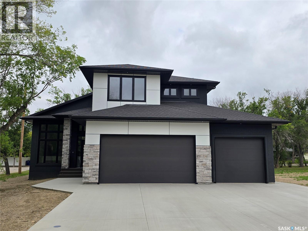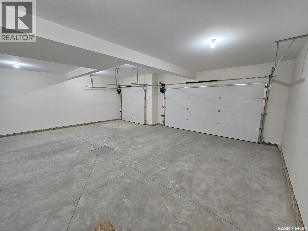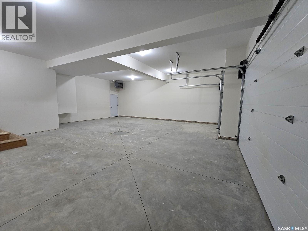3 Bedroom
3 Bathroom
1868 sqft
2 Level
Fireplace
Central Air Conditioning, Air Exchanger
Forced Air
$935,000
Welcome to this stunning brand new two-story home, thoughtfully designed for modern living and effortless comfort. Step inside to discover an open and inviting main floor with a wall of windows that’s screams elegance. The chef’s kitchen boasts sleek finishes, quality cabinetry, and seamless flow into the dining area and living room, perfect for entertaining or relaxed family evenings. Cozy up by the fireplace or step outside to the covered deck, ideal for year-round outdoor living. There is a spacious primary suite, offering privacy and convenience with a luxurious En-suite, massive walk-in closet, and access to the main floor laundry. The main level also includes a stylish powder room for guests. Upstairs, you'll find two generously sized bedrooms, both with walk-in closets and a full bath, offering a private space for family or guests. The unfinished basement provides endless potential—create a home gym, media room, or additional living space to suit your needs. The basement is also set up to accommodate two more bedrooms, a bathroom, and lots of storage. There is also an amazing heated triple car garage. This new home comes with 1 year New Home warranty, and a 3 year tax exemption from the City of Weyburn that is transferable to the buyer. This home blends functional layout with modern elegance and is ready to welcome you home. Don’t miss your chance to make it yours! (id:51699)
Property Details
|
MLS® Number
|
SK016290 |
|
Property Type
|
Single Family |
|
Features
|
Treed, Corner Site, Irregular Lot Size, Sump Pump |
|
Structure
|
Deck |
Building
|
Bathroom Total
|
3 |
|
Bedrooms Total
|
3 |
|
Appliances
|
Refrigerator, Dishwasher, Microwave, Garage Door Opener Remote(s), Stove |
|
Architectural Style
|
2 Level |
|
Basement Development
|
Partially Finished |
|
Basement Type
|
Full, Partial (partially Finished) |
|
Constructed Date
|
2025 |
|
Cooling Type
|
Central Air Conditioning, Air Exchanger |
|
Fireplace Fuel
|
Electric |
|
Fireplace Present
|
Yes |
|
Fireplace Type
|
Conventional |
|
Heating Fuel
|
Natural Gas |
|
Heating Type
|
Forced Air |
|
Stories Total
|
2 |
|
Size Interior
|
1868 Sqft |
|
Type
|
House |
Parking
|
Attached Garage
|
|
|
Heated Garage
|
|
|
Parking Space(s)
|
2 |
Land
|
Acreage
|
No |
|
Size Frontage
|
61 Ft |
|
Size Irregular
|
0.17 |
|
Size Total
|
0.17 Ac |
|
Size Total Text
|
0.17 Ac |
Rooms
| Level |
Type |
Length |
Width |
Dimensions |
|
Second Level |
4pc Bathroom |
8 ft |
|
8 ft x Measurements not available |
|
Second Level |
Bedroom |
|
|
10'10 x 10'7 |
|
Second Level |
Bedroom |
|
|
11'11 x 10'6 |
|
Basement |
Other |
43 ft |
27 ft |
43 ft x 27 ft |
|
Main Level |
Kitchen |
|
|
17'7 x 14'5 |
|
Main Level |
Living Room |
|
|
17'1 x 13'11 |
|
Main Level |
Dining Room |
|
|
13'10 x 8'2 |
|
Main Level |
Foyer |
|
|
8'4 x 7'7 |
|
Main Level |
Mud Room |
|
|
8'1 x 7'8 |
|
Main Level |
2pc Bathroom |
|
3 ft |
Measurements not available x 3 ft |
|
Main Level |
Bedroom |
15 ft |
|
15 ft x Measurements not available |
|
Main Level |
3pc Bathroom |
|
|
7'10 x 7'10 |
|
Main Level |
Other |
|
|
7'2 x 8'3 |
|
Main Level |
Laundry Room |
|
|
7'6 x 5'6 |
https://www.realtor.ca/real-estate/28765844/3-kenney-crescent-weyburn

