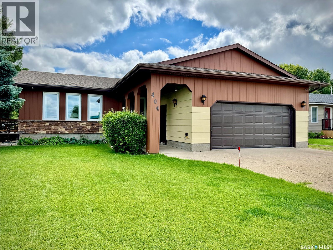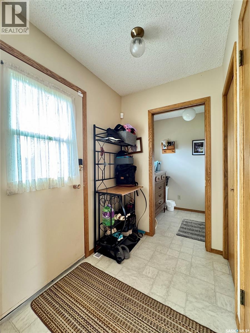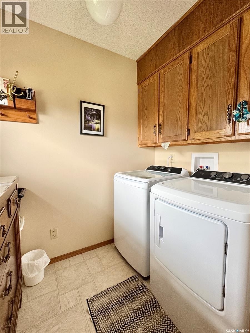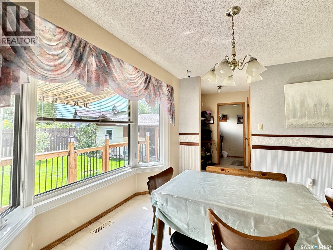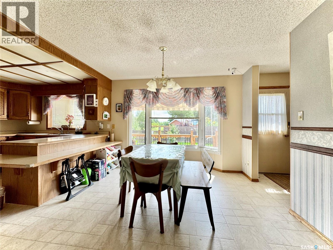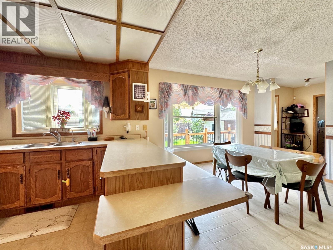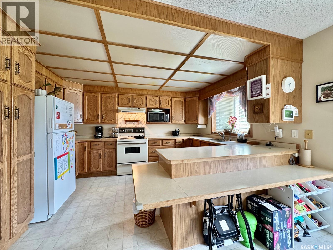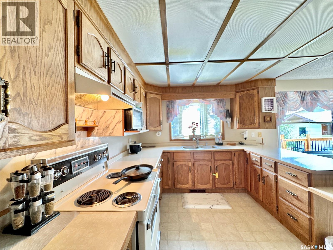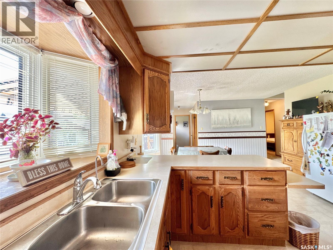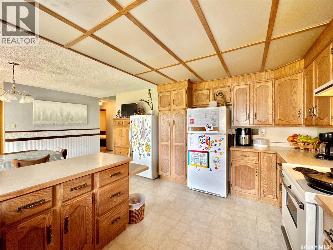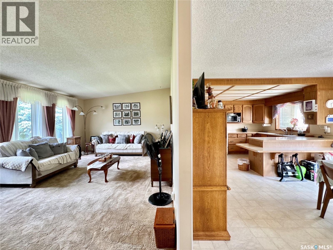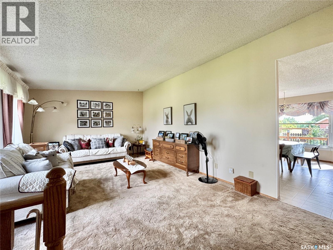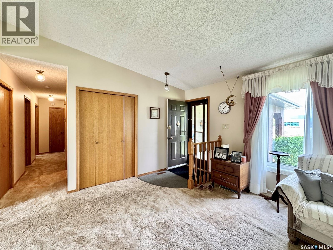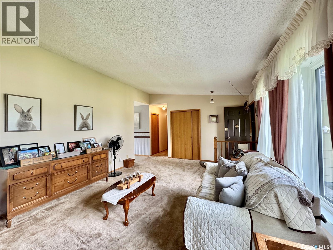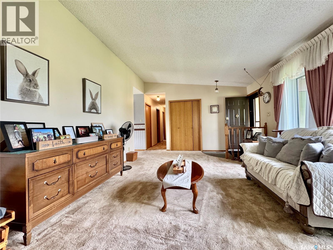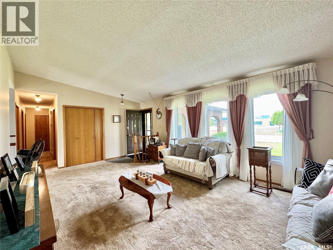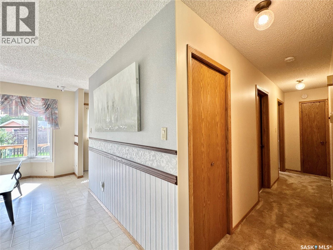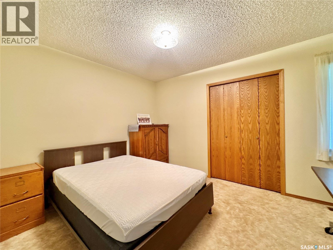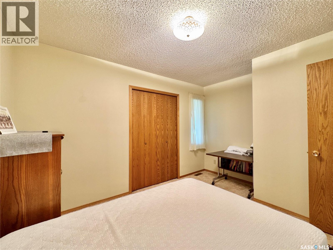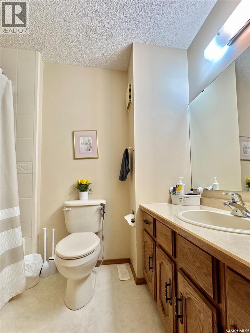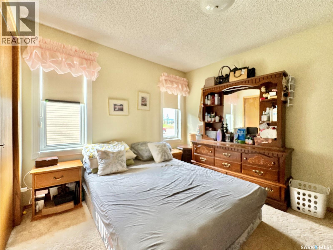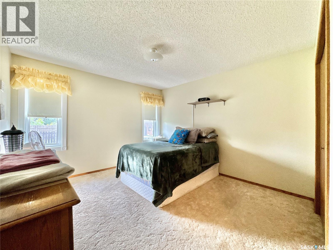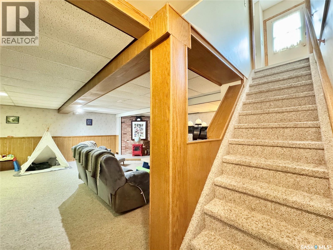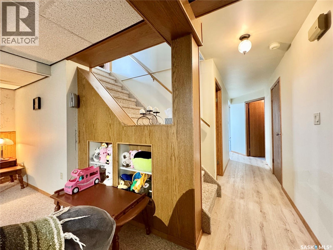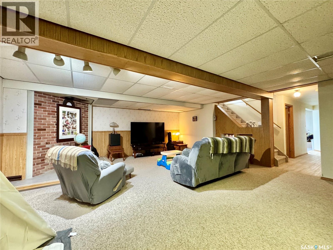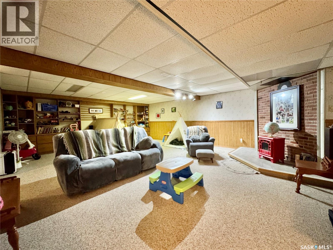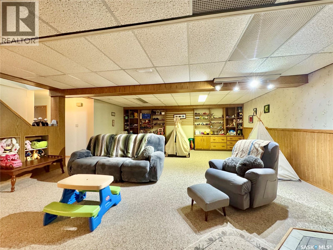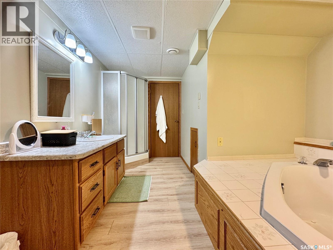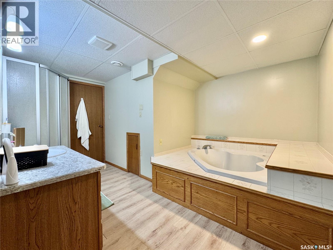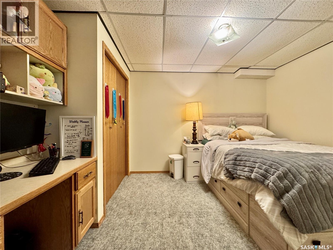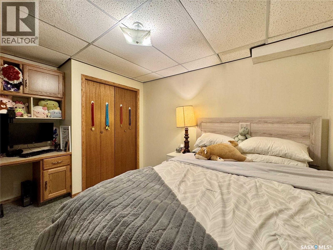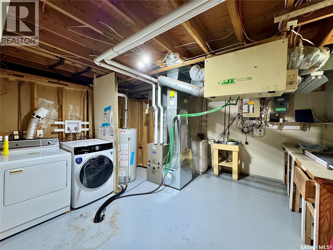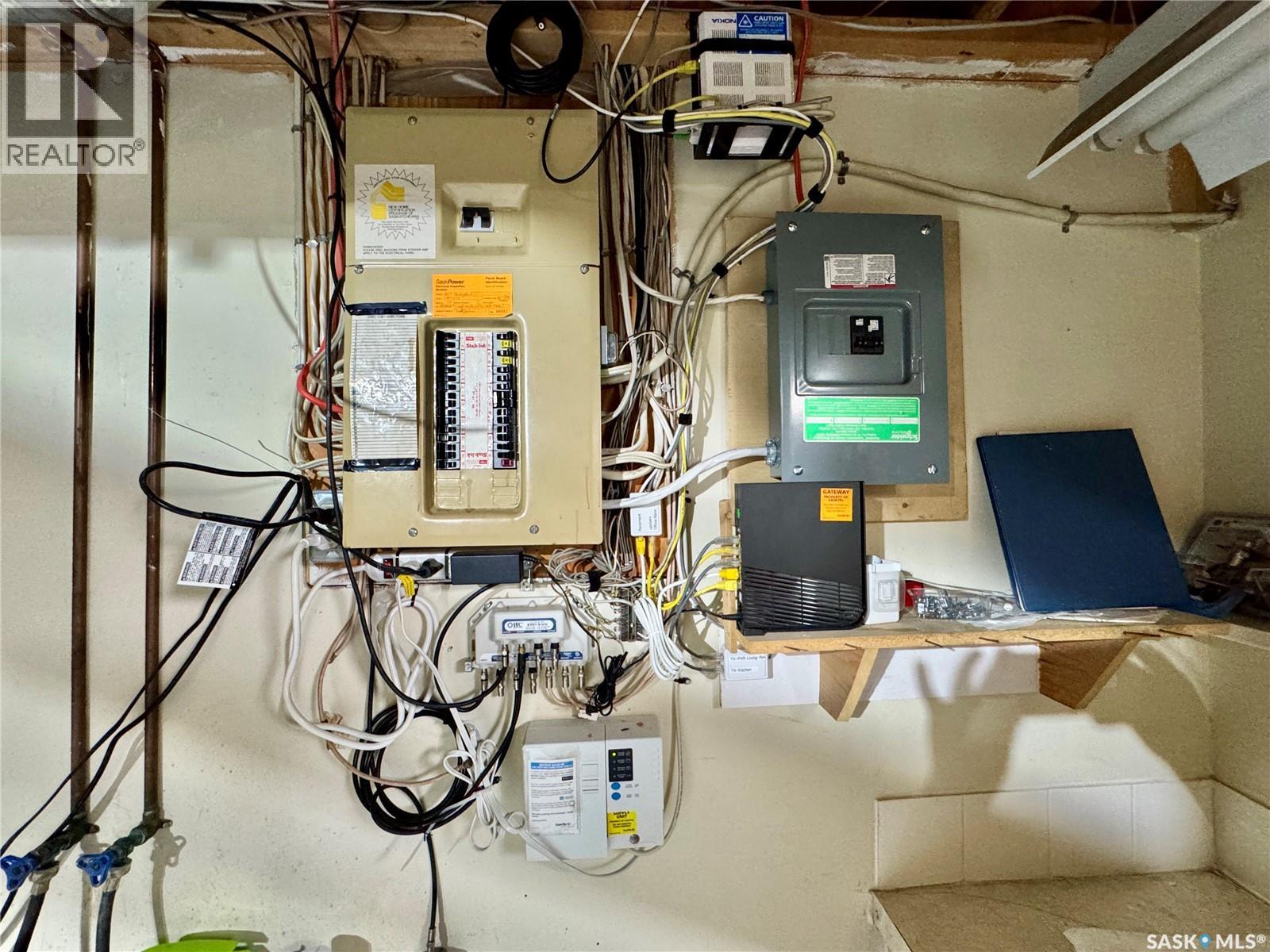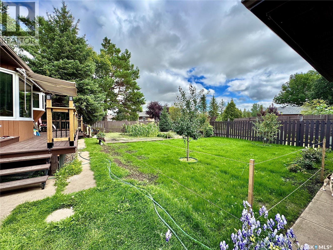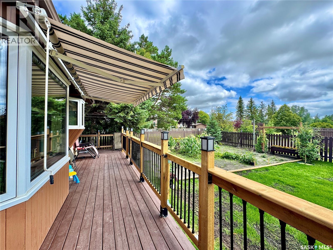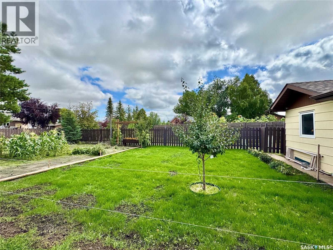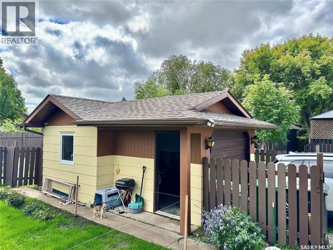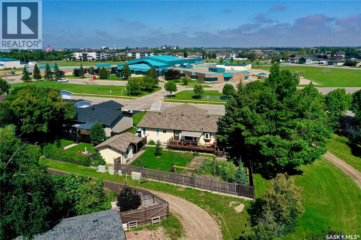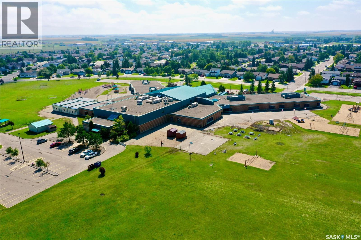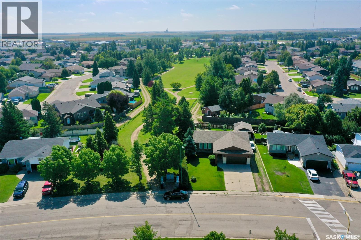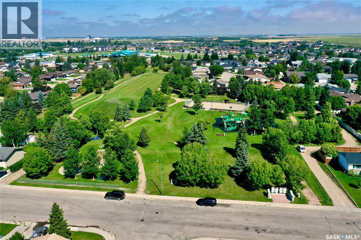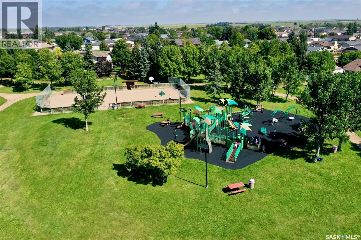3 Bedroom
2 Bathroom
1288 sqft
Bungalow
Central Air Conditioning
Forced Air
Lawn, Underground Sprinkler, Garden Area
$409,000
Welcome to this spacious 4-bedroom, 2-bathroom family home, perfectly designed for both comfort and convenience. Ideally located across the street from St. Michael’s and MC Knoll schools and just steps from Weinmaster Park, this home offers the best of family living inside and out. Step inside to a bright and inviting main floor featuring an oversized kitchen with ample counter space and storage, perfect for family meals and weekend baking sprees. The living and dining areas provide plenty of room for entertaining or relaxing together, while updated PVC windows bring in natural light throughout. Downstairs, you’ll find a large recreation room, perfect for movie nights, game days, or kids’ play space. A jet tub in the lower bathroom offers the ultimate relaxation, while the convenience of two laundry areas makes this home ideal for busy or larger families. Outside, the fully fenced yard is a safe and private retreat, with mature trees, a garden space, and room for the kids or pets to play. Parking is never an issue here, with an attached double garage, a detached single garage, and extra parking on the side—perfect for a boat, camper, or additional vehicles. This property truly checks all the boxes for family living: space, functionality, and location. Schedule your showing today and see how easily your family could call this home. (id:51699)
Property Details
|
MLS® Number
|
SK016389 |
|
Property Type
|
Single Family |
|
Features
|
Treed, Irregular Lot Size, Sump Pump |
|
Structure
|
Deck |
Building
|
Bathroom Total
|
2 |
|
Bedrooms Total
|
3 |
|
Appliances
|
Washer, Refrigerator, Dryer, Microwave, Window Coverings, Garage Door Opener Remote(s), Hood Fan, Stove |
|
Architectural Style
|
Bungalow |
|
Basement Type
|
Full |
|
Constructed Date
|
1985 |
|
Cooling Type
|
Central Air Conditioning |
|
Heating Fuel
|
Natural Gas |
|
Heating Type
|
Forced Air |
|
Stories Total
|
1 |
|
Size Interior
|
1288 Sqft |
|
Type
|
House |
Parking
|
Attached Garage
|
|
|
Detached Garage
|
|
|
R V
|
|
|
Gravel
|
|
|
Parking Space(s)
|
7 |
Land
|
Acreage
|
No |
|
Fence Type
|
Fence |
|
Landscape Features
|
Lawn, Underground Sprinkler, Garden Area |
|
Size Frontage
|
65 Ft |
|
Size Irregular
|
0.20 |
|
Size Total
|
0.2 Ac |
|
Size Total Text
|
0.2 Ac |
Rooms
| Level |
Type |
Length |
Width |
Dimensions |
|
Basement |
Den |
|
|
26'9 x 19'9 |
|
Basement |
3pc Bathroom |
|
|
13'3 x 12'8 |
|
Basement |
Office |
|
|
9'3 x 11'5 |
|
Basement |
Storage |
11 ft |
|
11 ft x Measurements not available |
|
Basement |
Other |
|
|
14' x 12'9 |
|
Basement |
Storage |
|
|
12'7 x 5'7 |
|
Main Level |
Living Room |
21 ft |
|
21 ft x Measurements not available |
|
Main Level |
Kitchen |
|
|
13'3 x 10'9 |
|
Main Level |
Dining Room |
|
|
13'3 x 10'3 |
|
Main Level |
Enclosed Porch |
|
|
4'11 x 6'3 |
|
Main Level |
Laundry Room |
|
5 ft |
Measurements not available x 5 ft |
|
Main Level |
Bedroom |
|
|
10'2 x 10'0 |
|
Main Level |
4pc Bathroom |
|
|
8'2 x 5'9 |
|
Main Level |
Bedroom |
|
|
9'11 x 10'8 |
|
Main Level |
Primary Bedroom |
|
|
13'3 x 11'6 |
https://www.realtor.ca/real-estate/28767282/404-darlington-street-e-yorkton

