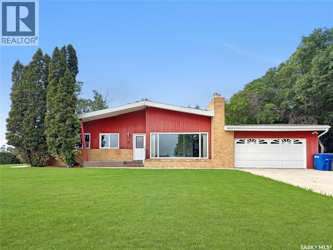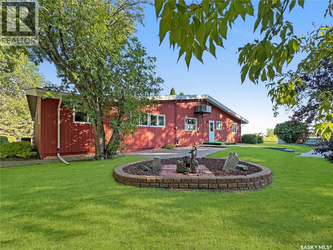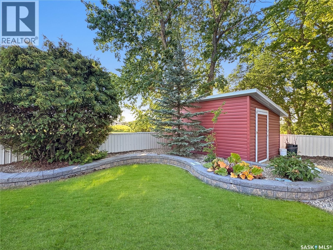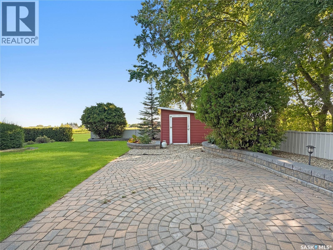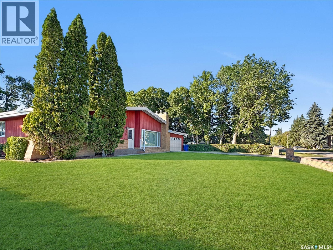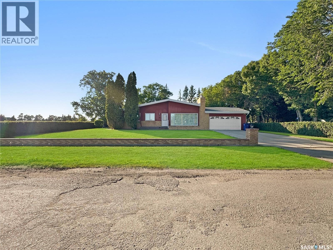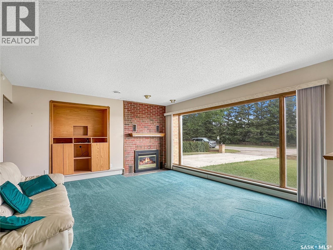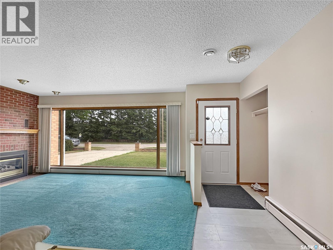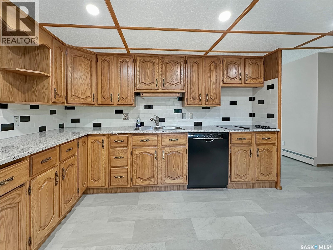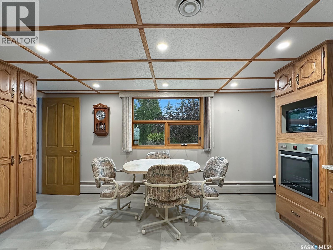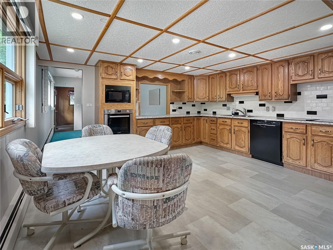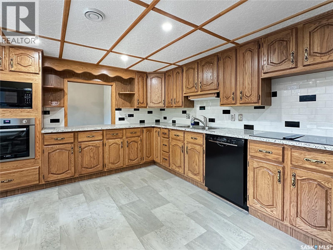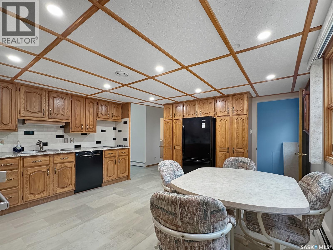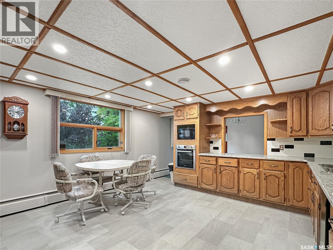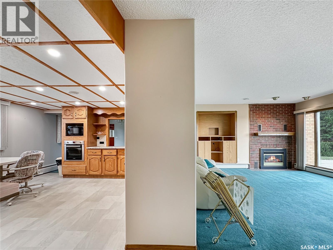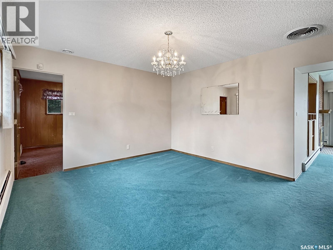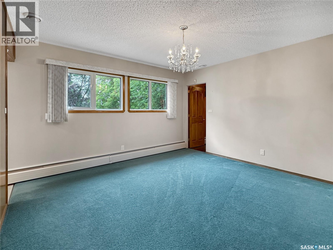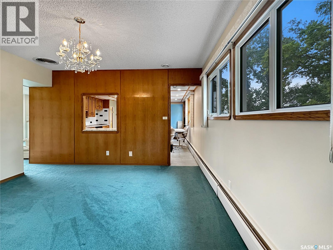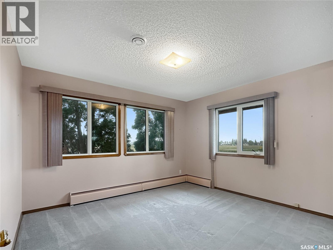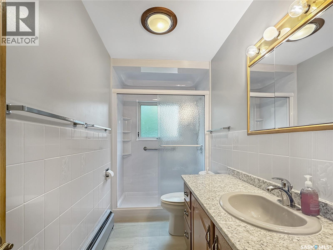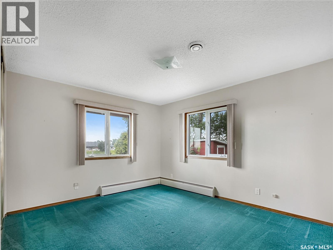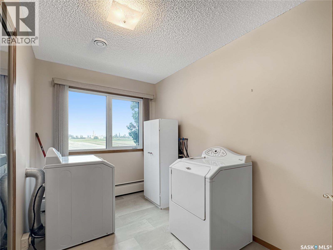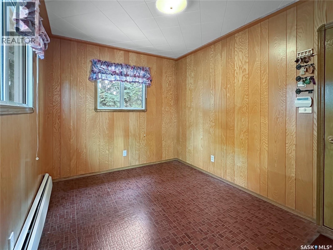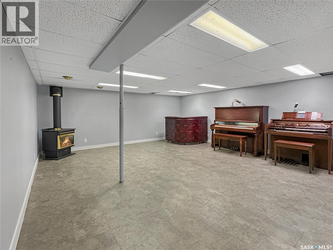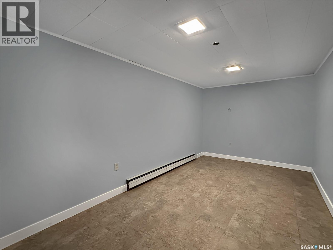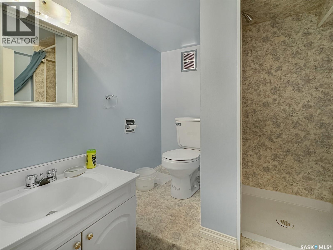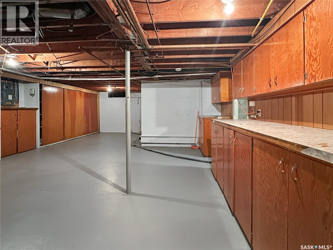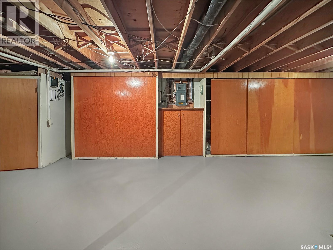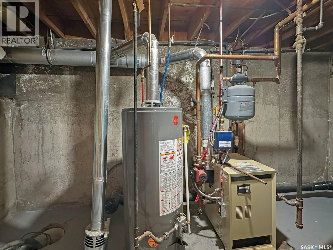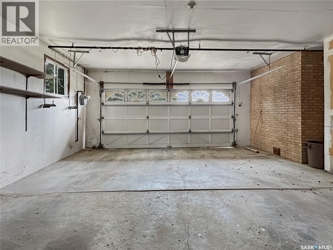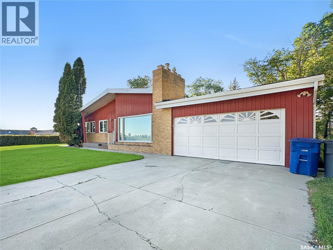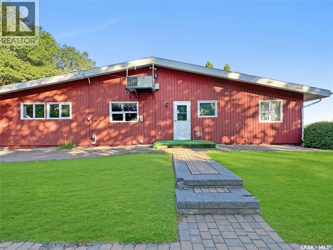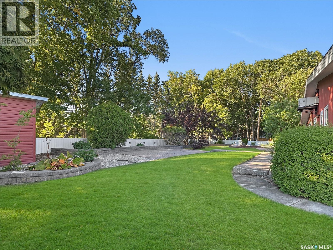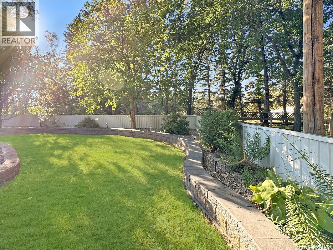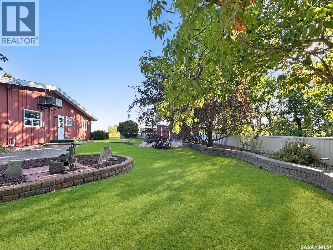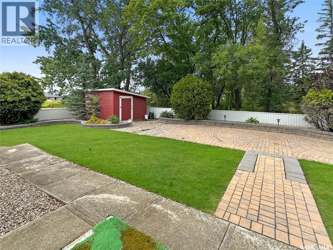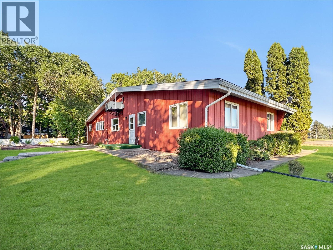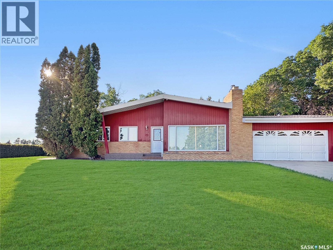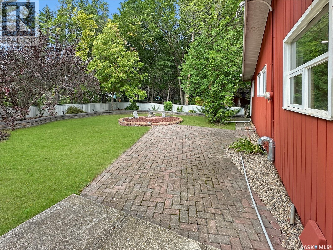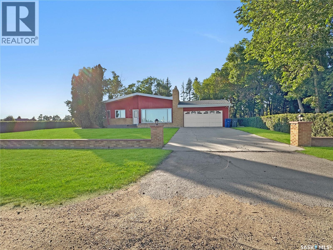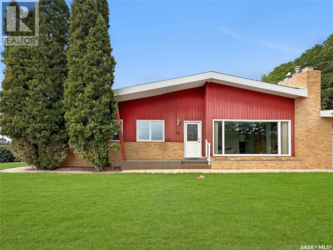2 Bedroom
2 Bathroom
1480 sqft
Bungalow
Fireplace
Central Air Conditioning
Forced Air, Hot Water
Lawn, Underground Sprinkler
$184,900
This charming bungalow stands out with unbeatable curb appeal and show-stopping landscaping that immediately captures attention. Set on a private lot with a serene backyard, the home offers both outdoor beauty and privacy. Originally overbuilt for its time, it features spacious rooms and high-end finishes that were ahead of their era, blending timeless quality with modern updates. Inside, you'll find two well-sized bedrooms, a tastefully refreshed kitchen and bathroom, and the convenience of main floor laundry. The attached garage provides direct access to a generous mudroom, making daily living easy and organized. Downstairs, the partially developed basement includes a bathroom, rec room, office space, and a large workshop or storage area—offering endless flexibility. With quick possession available, this move-in ready home is waiting for its next chapter. Call your favorite local agent today to schedule a private showing. (id:51699)
Property Details
|
MLS® Number
|
SK016476 |
|
Property Type
|
Single Family |
|
Features
|
Treed, Rectangular, Sump Pump |
|
Structure
|
Patio(s) |
Building
|
Bathroom Total
|
2 |
|
Bedrooms Total
|
2 |
|
Appliances
|
Washer, Refrigerator, Satellite Dish, Dishwasher, Dryer, Microwave, Window Coverings, Garage Door Opener Remote(s), Storage Shed, Stove |
|
Architectural Style
|
Bungalow |
|
Constructed Date
|
1961 |
|
Cooling Type
|
Central Air Conditioning |
|
Fireplace Fuel
|
Gas |
|
Fireplace Present
|
Yes |
|
Fireplace Type
|
Conventional |
|
Heating Fuel
|
Natural Gas |
|
Heating Type
|
Forced Air, Hot Water |
|
Stories Total
|
1 |
|
Size Interior
|
1480 Sqft |
|
Type
|
House |
Parking
|
Attached Garage
|
|
|
Parking Space(s)
|
4 |
Land
|
Acreage
|
No |
|
Fence Type
|
Partially Fenced |
|
Landscape Features
|
Lawn, Underground Sprinkler |
|
Size Frontage
|
100 Ft |
|
Size Irregular
|
0.28 |
|
Size Total
|
0.28 Ac |
|
Size Total Text
|
0.28 Ac |
Rooms
| Level |
Type |
Length |
Width |
Dimensions |
|
Basement |
Workshop |
18 ft ,2 in |
24 ft ,2 in |
18 ft ,2 in x 24 ft ,2 in |
|
Basement |
Other |
15 ft ,9 in |
7 ft ,11 in |
15 ft ,9 in x 7 ft ,11 in |
|
Basement |
Other |
17 ft ,8 in |
22 ft ,2 in |
17 ft ,8 in x 22 ft ,2 in |
|
Basement |
Den |
8 ft ,3 in |
15 ft |
8 ft ,3 in x 15 ft |
|
Basement |
3pc Bathroom |
5 ft ,9 in |
6 ft ,2 in |
5 ft ,9 in x 6 ft ,2 in |
|
Main Level |
Mud Room |
11 ft ,7 in |
8 ft ,7 in |
11 ft ,7 in x 8 ft ,7 in |
|
Main Level |
Dining Room |
12 ft ,8 in |
13 ft ,3 in |
12 ft ,8 in x 13 ft ,3 in |
|
Main Level |
Kitchen |
14 ft ,4 in |
15 ft ,9 in |
14 ft ,4 in x 15 ft ,9 in |
|
Main Level |
Living Room |
19 ft ,8 in |
14 ft ,3 in |
19 ft ,8 in x 14 ft ,3 in |
|
Main Level |
Laundry Room |
7 ft ,2 in |
11 ft ,7 in |
7 ft ,2 in x 11 ft ,7 in |
|
Main Level |
3pc Bathroom |
4 ft ,11 in |
11 ft ,3 in |
4 ft ,11 in x 11 ft ,3 in |
|
Main Level |
Bedroom |
13 ft ,9 in |
11 ft ,4 in |
13 ft ,9 in x 11 ft ,4 in |
|
Main Level |
Bedroom |
11 ft ,6 in |
12 ft ,5 in |
11 ft ,6 in x 12 ft ,5 in |
https://www.realtor.ca/real-estate/28770227/106-elgin-street-balcarres

