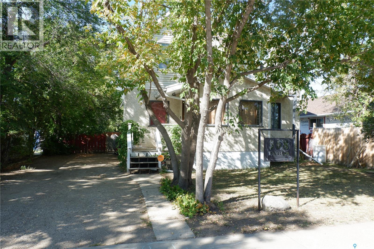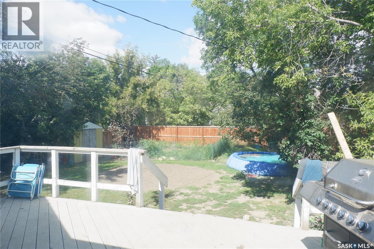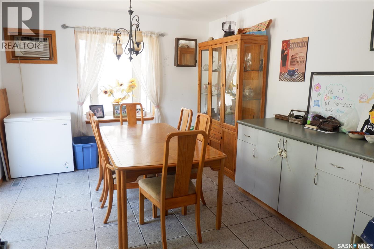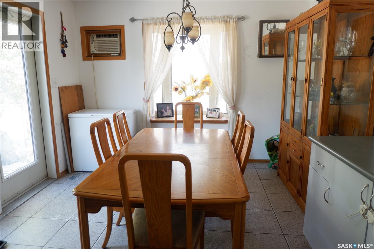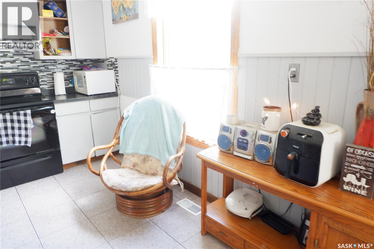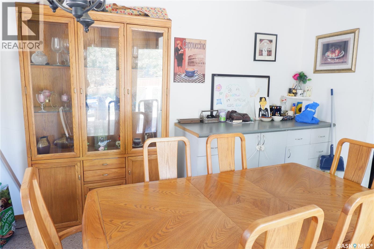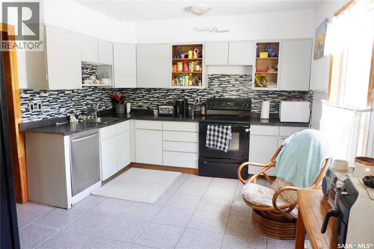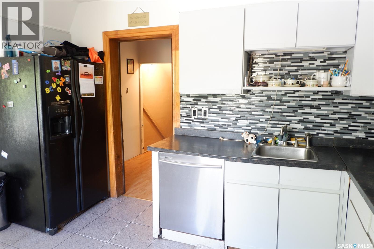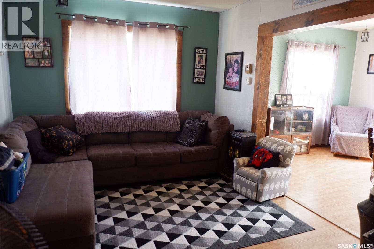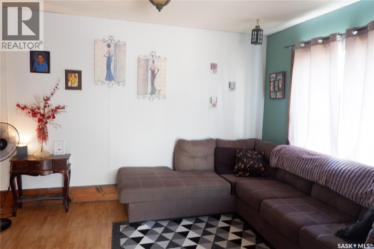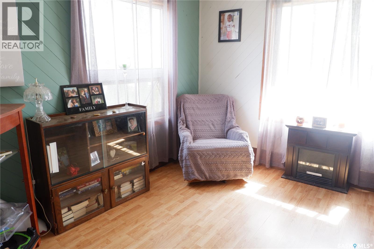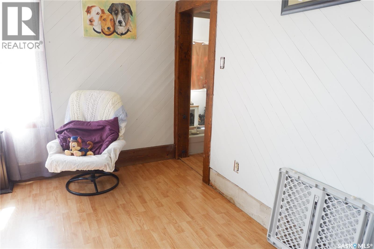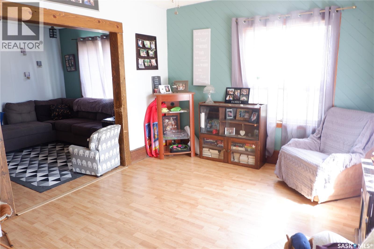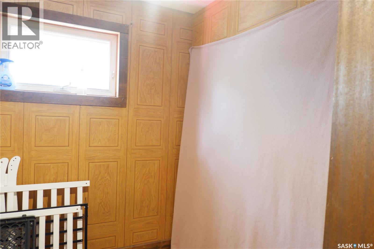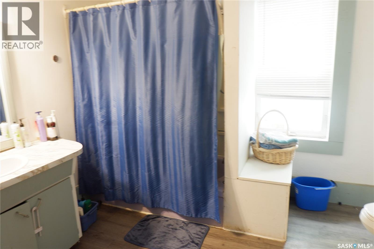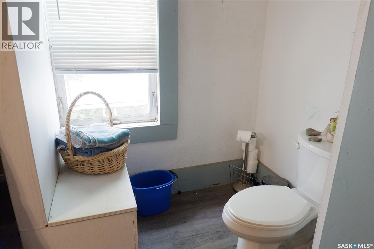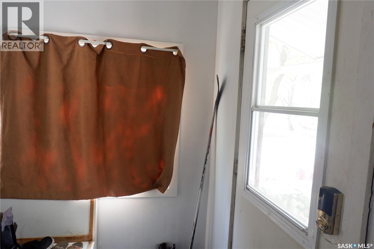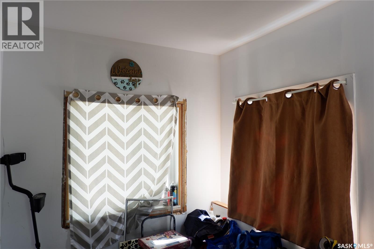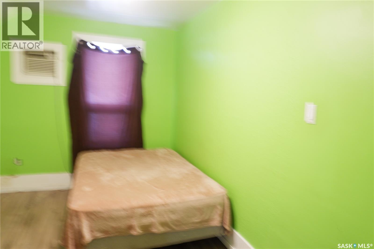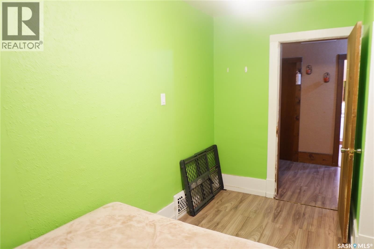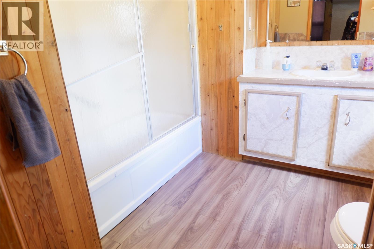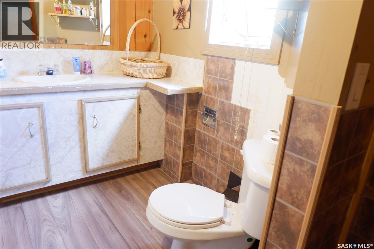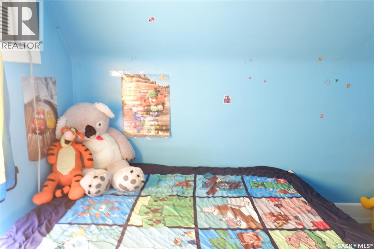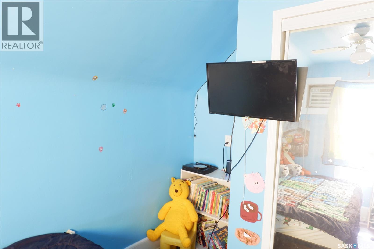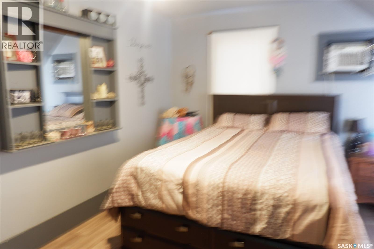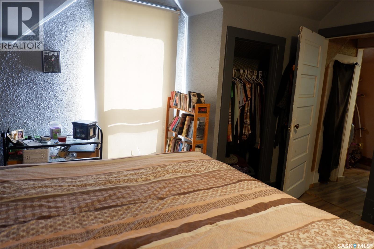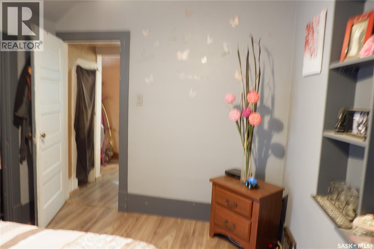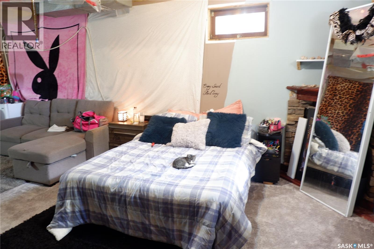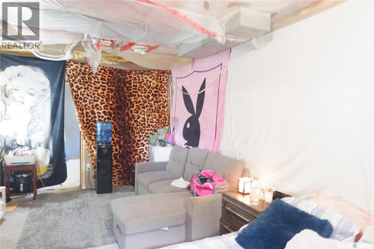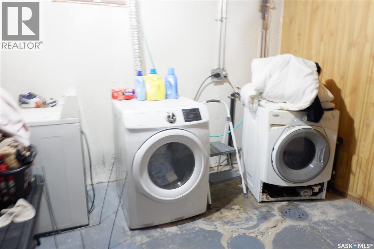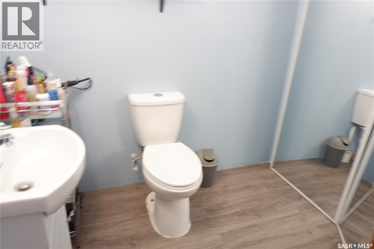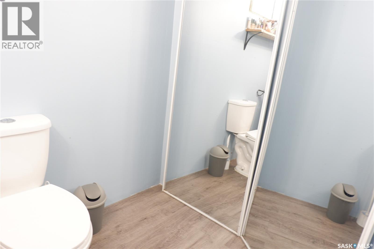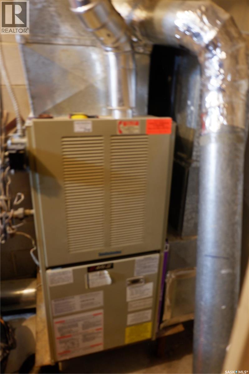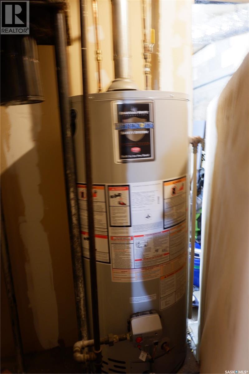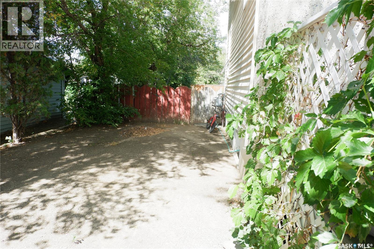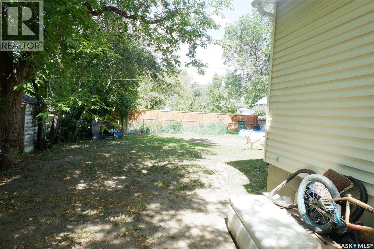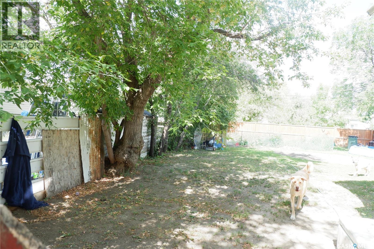4 Bedroom
3 Bathroom
984 sqft
Forced Air
$204,900
Located in the City of Moose Jaw in a great location across from a park and skating rink. The home features a large kitchen with an eating area, complete with patio doors to the back deck. There is a dining room beside the living room. The home has 3 bathrooms, one on each level. They do need some work as not all plumbing works. There is one bedroom on the main floor and 3 on the 2nd level. There is a small balcony at the front of the house. The basement is partially finished and has a family area currently used as a bedroom, laundry, an extra bathroom, utility room and lots of storage. The backyard is huge with a deck and a garden area. It is fully fenced. This property is great for a growing family. Check it out today. (id:51699)
Property Details
|
MLS® Number
|
SK016686 |
|
Property Type
|
Single Family |
|
Neigbourhood
|
Central MJ |
|
Features
|
Rectangular |
Building
|
Bathroom Total
|
3 |
|
Bedrooms Total
|
4 |
|
Basement Development
|
Partially Finished |
|
Basement Type
|
Partial (partially Finished) |
|
Constructed Date
|
1905 |
|
Heating Fuel
|
Natural Gas |
|
Heating Type
|
Forced Air |
|
Stories Total
|
2 |
|
Size Interior
|
984 Sqft |
|
Type
|
House |
Parking
Land
|
Acreage
|
No |
|
Size Frontage
|
50 Ft |
|
Size Irregular
|
6250.00 |
|
Size Total
|
6250 Sqft |
|
Size Total Text
|
6250 Sqft |
Rooms
| Level |
Type |
Length |
Width |
Dimensions |
|
Second Level |
4pc Bathroom |
|
|
Measurements not available |
|
Second Level |
Bedroom |
10 ft ,3 in |
16 ft |
10 ft ,3 in x 16 ft |
|
Second Level |
Bedroom |
11 ft |
10 ft |
11 ft x 10 ft |
|
Second Level |
Bedroom |
12 ft |
12 ft |
12 ft x 12 ft |
|
Basement |
Other |
10 ft ,8 in |
11 ft |
10 ft ,8 in x 11 ft |
|
Basement |
Den |
|
|
Measurements not available |
|
Basement |
Other |
|
|
Measurements not available |
|
Basement |
Storage |
|
|
Measurements not available |
|
Basement |
Laundry Room |
|
|
Measurements not available |
|
Main Level |
Kitchen |
11 ft ,3 in |
26 ft |
11 ft ,3 in x 26 ft |
|
Main Level |
Dining Room |
10 ft |
13 ft ,3 in |
10 ft x 13 ft ,3 in |
|
Main Level |
Living Room |
10 ft ,5 in |
13 ft ,4 in |
10 ft ,5 in x 13 ft ,4 in |
|
Main Level |
Bedroom |
10 ft ,4 in |
8 ft ,8 in |
10 ft ,4 in x 8 ft ,8 in |
|
Main Level |
4pc Bathroom |
|
|
Measurements not available |
https://www.realtor.ca/real-estate/28779386/568-stadacona-street-w-moose-jaw-central-mj

