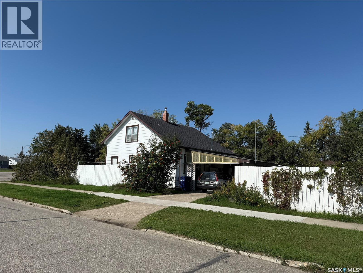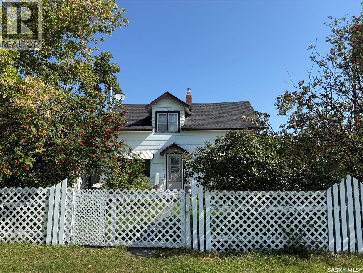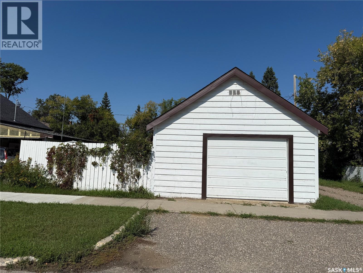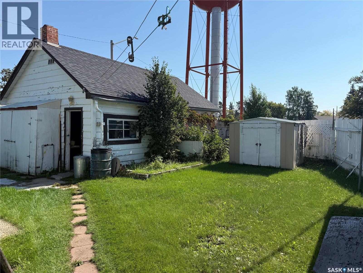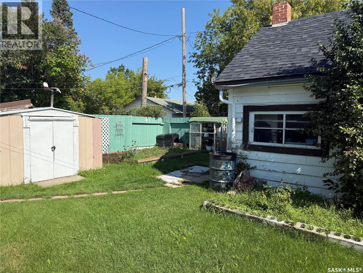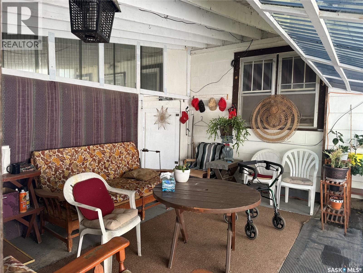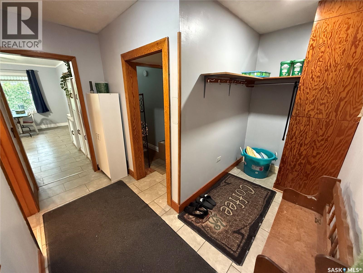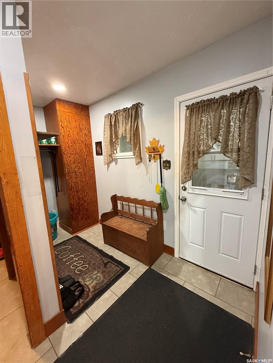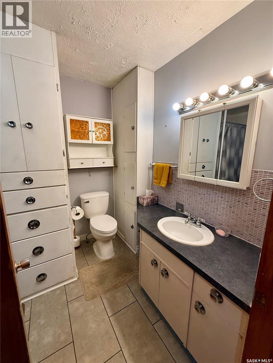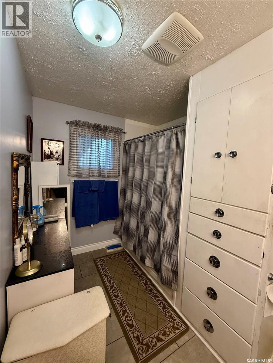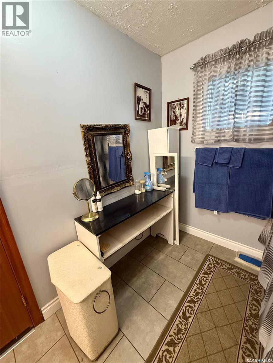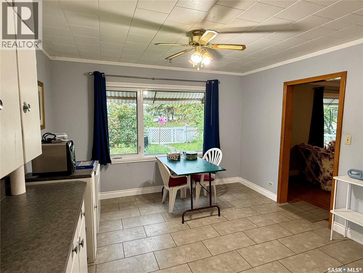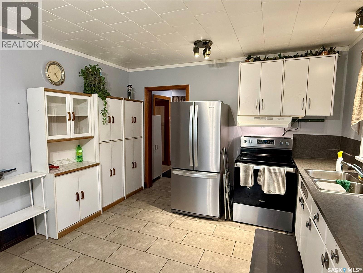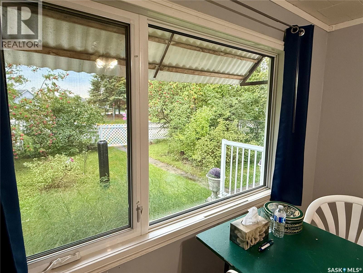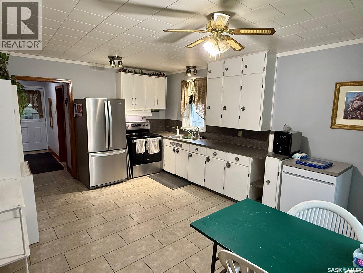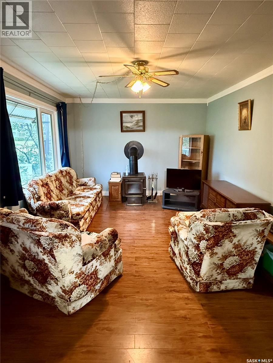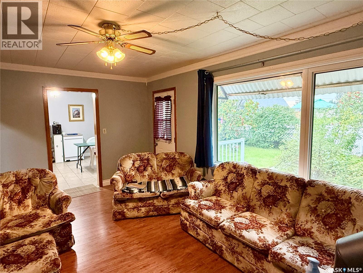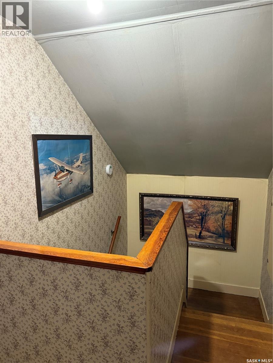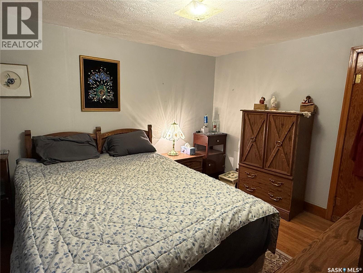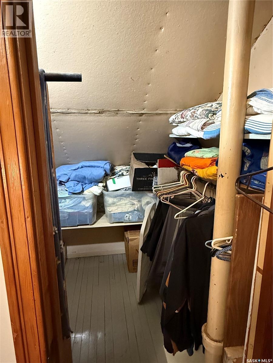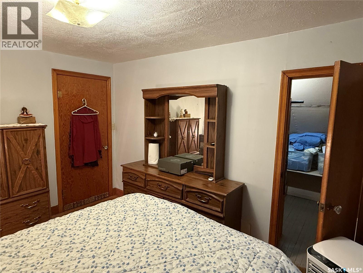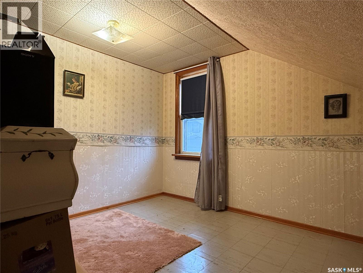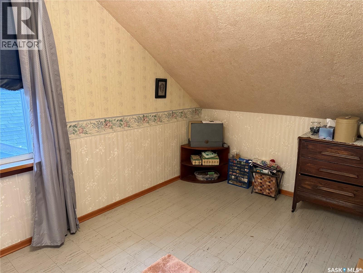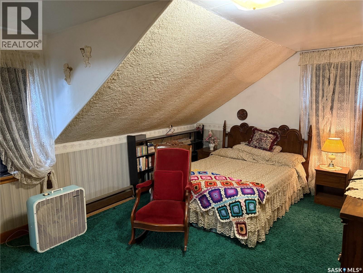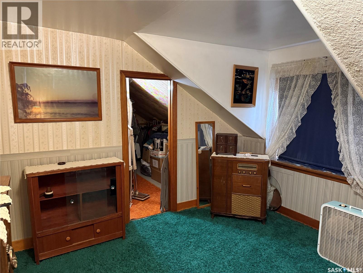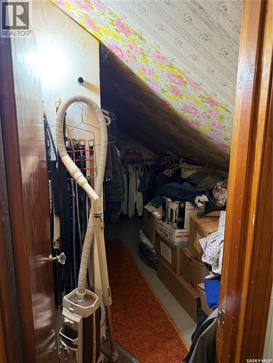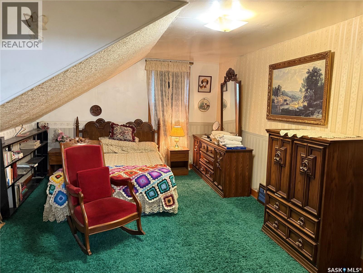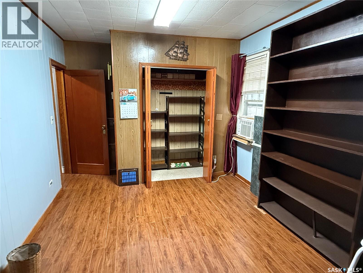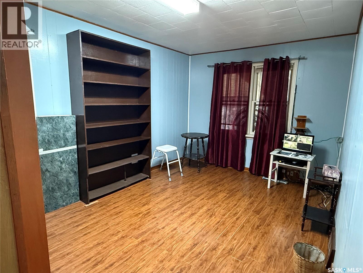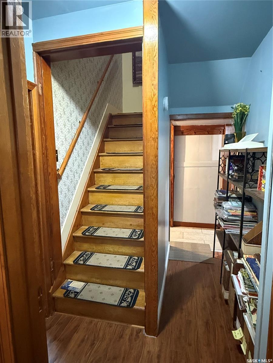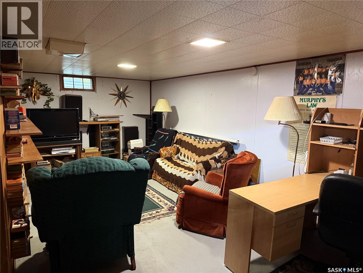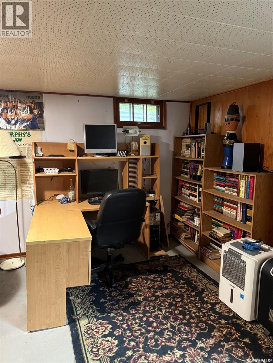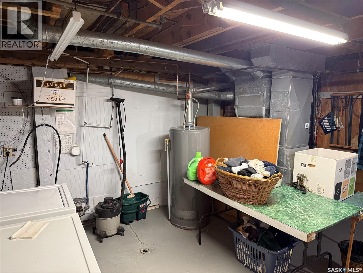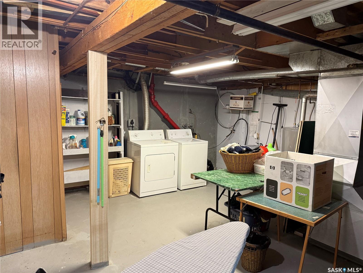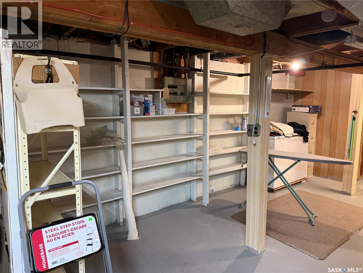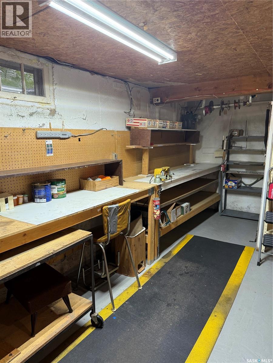4 Bedroom
1 Bathroom
840 sqft
Fireplace
Window Air Conditioner
Baseboard Heaters, Forced Air
Lawn
$145,000
This well-loved family home has been cherished by its owners for nearly 50 years and is ready for its next chapter. Offering both charm and functionality, this property is perfect for families who value space, comfort, and a touch of country character. Upstairs, you’ll find three generously sized bedrooms, two of which feature large walk-in closets. The main floor showcases a massive kitchen and dining area, highlighted by a brand-new triple-pane picture window, allowing natural light to pour in. The kitchen includes a fridge, stove, and dishwasher purchased in 2023, all with remaining warranties. Cozy up in the inviting living room with its wood stove, the perfect spot to enjoy watching the snow fall. The main floor also offers a fourth bedroom, a 4-piece bathroom, and a spacious porch big enough for the whole family. The basement provides even more potential—ideal man cave, with a workbench already in place! Step outside and enjoy a yard full of greenery and adventure, featuring plums, gooseberries, saskatoons, haskaps, and more. Key updates include shingles on house and garage (2015), high-efficiency furnace (2015, serviced annually), hot water tank (2020), new exterior doors (2025), and freshly cleaned gutters. If you’re looking for a home with space, important updates, and a yard that truly feels like your own private oasis, this is the one. (id:51699)
Property Details
|
MLS® Number
|
SK016751 |
|
Property Type
|
Single Family |
|
Features
|
Corner Site |
|
Structure
|
Patio(s) |
Building
|
Bathroom Total
|
1 |
|
Bedrooms Total
|
4 |
|
Appliances
|
Washer, Refrigerator, Dryer, Freezer, Window Coverings, Garage Door Opener Remote(s), Storage Shed, Stove |
|
Basement Development
|
Partially Finished |
|
Basement Type
|
Full (partially Finished) |
|
Constructed Date
|
1945 |
|
Cooling Type
|
Window Air Conditioner |
|
Fireplace Fuel
|
Wood |
|
Fireplace Present
|
Yes |
|
Fireplace Type
|
Conventional |
|
Heating Fuel
|
Natural Gas |
|
Heating Type
|
Baseboard Heaters, Forced Air |
|
Stories Total
|
2 |
|
Size Interior
|
840 Sqft |
|
Type
|
House |
Parking
|
Detached Garage
|
|
|
Carport
|
|
|
Covered
|
|
|
Parking Space(s)
|
4 |
Land
|
Acreage
|
No |
|
Fence Type
|
Fence |
|
Landscape Features
|
Lawn |
|
Size Irregular
|
0.14 |
|
Size Total
|
0.14 Ac |
|
Size Total Text
|
0.14 Ac |
Rooms
| Level |
Type |
Length |
Width |
Dimensions |
|
Second Level |
Primary Bedroom |
|
|
11'6 x 16'7 |
|
Second Level |
Bedroom |
|
|
10'0 x 11'3 |
|
Second Level |
Bedroom |
|
|
12'4 x 9'10 |
|
Basement |
Other |
|
|
20'11 x 10'5 |
|
Basement |
Laundry Room |
|
|
14'9 x 18'5 |
|
Basement |
Workshop |
|
|
16'8 x 10'1 |
|
Main Level |
Enclosed Porch |
|
|
11'6 x 9'0 |
|
Main Level |
4pc Bathroom |
|
|
9'5 x 7'2 |
|
Main Level |
Kitchen/dining Room |
|
|
12'7 x 18'8 |
|
Main Level |
Living Room |
|
|
11'8 x 16'8 |
|
Main Level |
Bedroom |
|
|
13'5 x 9'9 |
https://www.realtor.ca/real-estate/28786178/223-5th-street-w-nipawin

