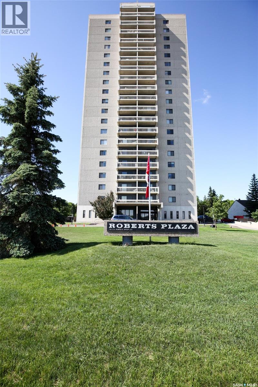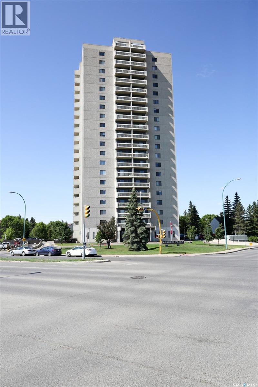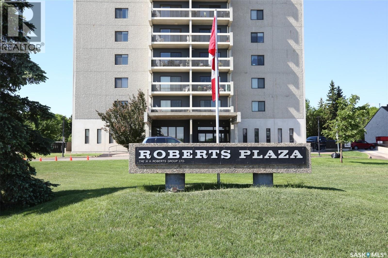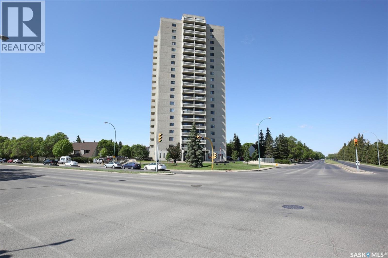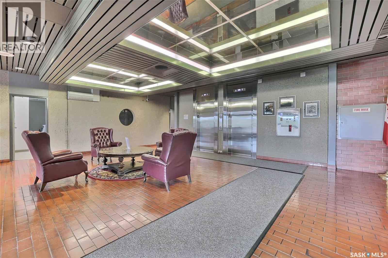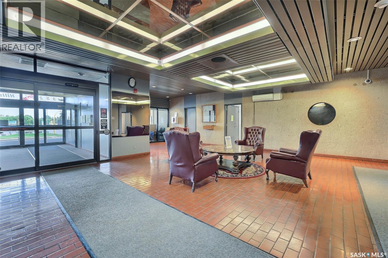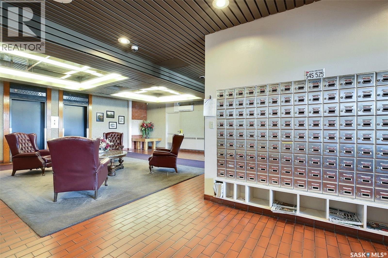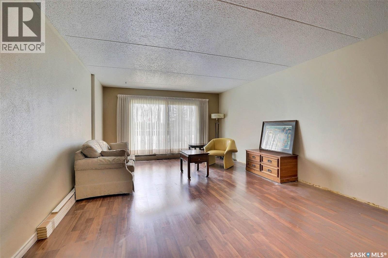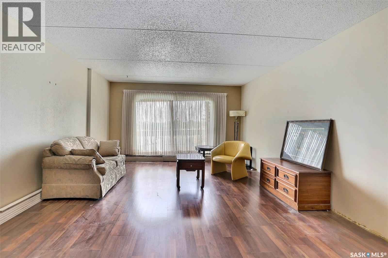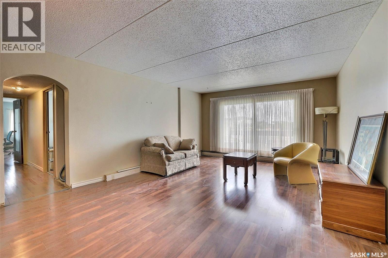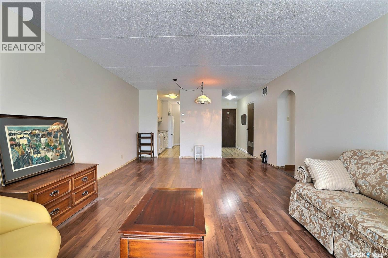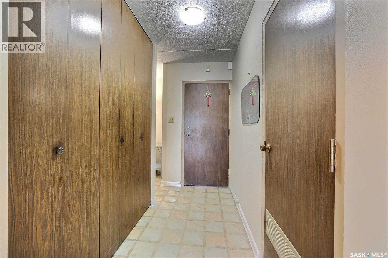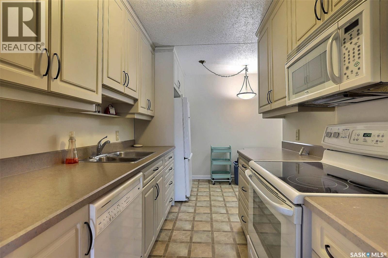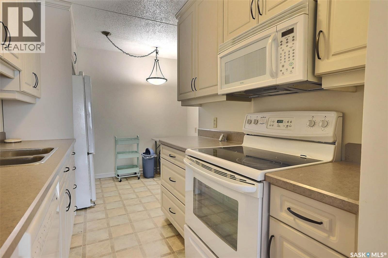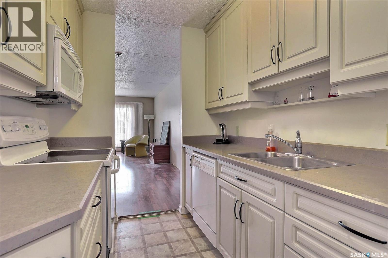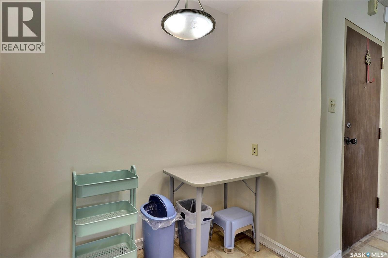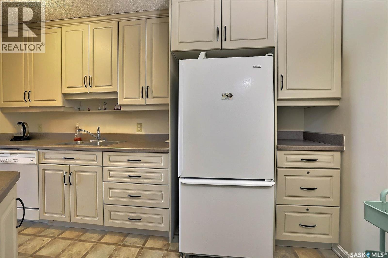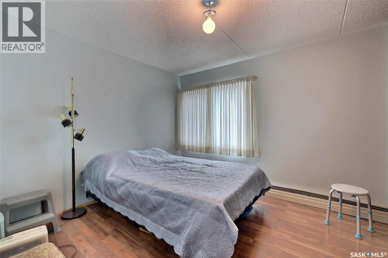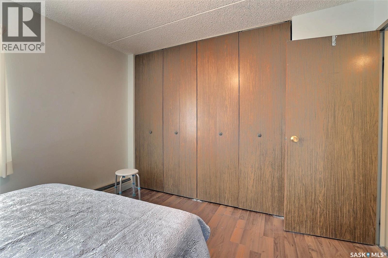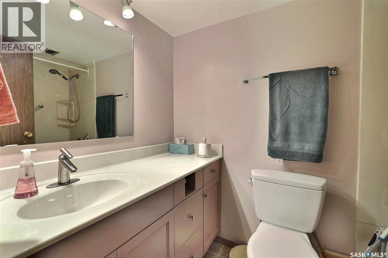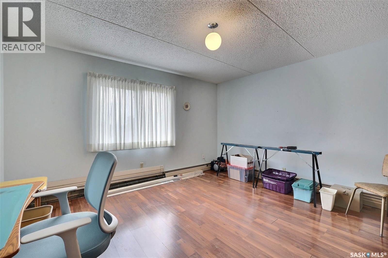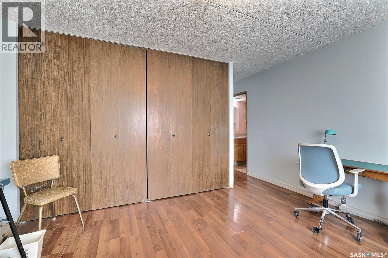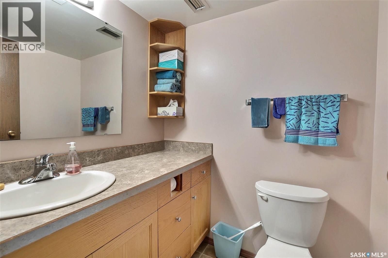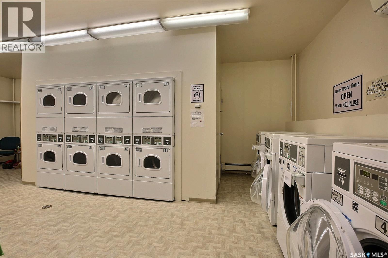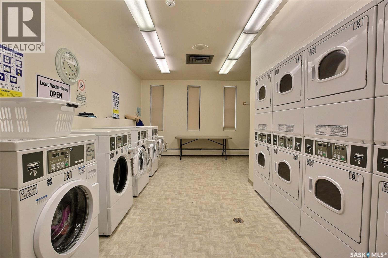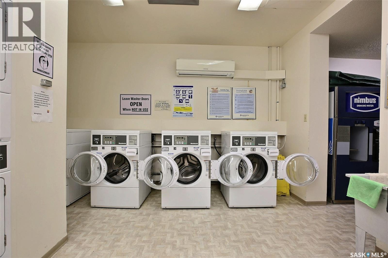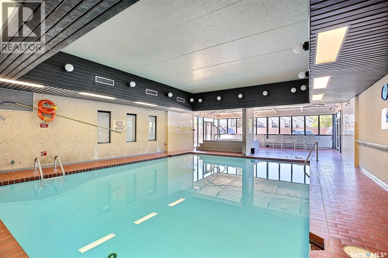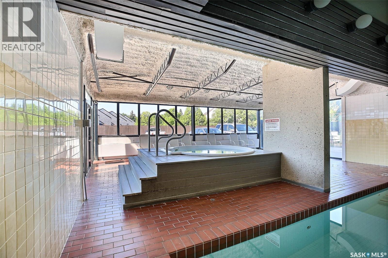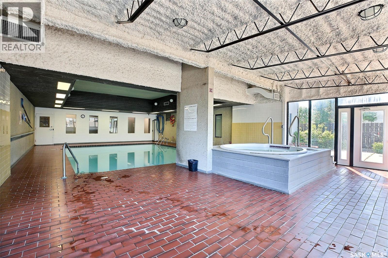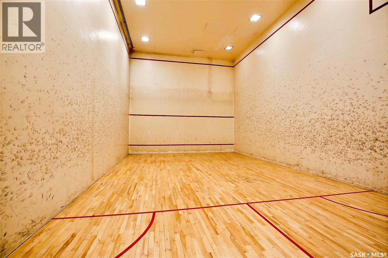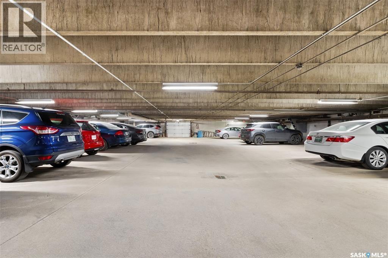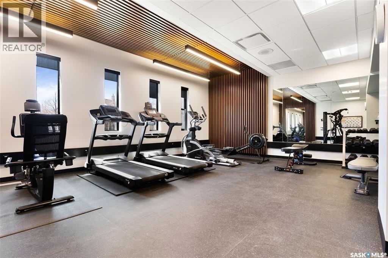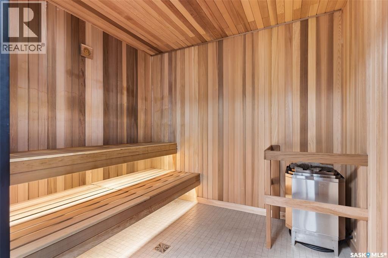204 3520 Hillsdale Street Regina, Saskatchewan S4S 5Z5
$219,900Maintenance,
$768.60 Monthly
Maintenance,
$768.60 MonthlyStep into Unit 204 at Roberts Plaza – a sought-after high-rise condo offering a perfect blend of convenience, modern living, and an unbeatable location. This 969 sq ft unit features two well-sized bedrooms and 1.5 bathrooms, including a convenient 2-piece ensuite in the primary bedroom. The spacious, open-concept design offers plenty of natural light and leads to your own private balcony, ideal for relaxing or entertaining. Additional perks include underground parking and easy access to on-site laundry. Residents enjoy exclusive amenities such as an indoor pool, hot tub, sauna, fitness centre, pickleball court, bike storage, and guest suites. With heat, power, and water included in the condo fees, this is an ideal low-maintenance option. Situated directly across from Wascana Park and just a short distance from the University of Regina, it’s the perfect home for anyone seeking a vibrant lifestyle in the heart of south Regina. Book your showing today! (id:51699)
Property Details
| MLS® Number | SK017043 |
| Property Type | Single Family |
| Neigbourhood | Hillsdale |
| Community Features | Pets Not Allowed |
| Features | Treed, Elevator, Wheelchair Access, Balcony |
| Pool Type | Indoor Pool |
Building
| Bathroom Total | 2 |
| Bedrooms Total | 2 |
| Amenities | Shared Laundry, Exercise Centre, Guest Suite, Swimming, Sauna |
| Appliances | Refrigerator, Intercom, Microwave, Garage Door Opener Remote(s), Stove |
| Architectural Style | High Rise |
| Constructed Date | 1972 |
| Cooling Type | Central Air Conditioning |
| Heating Fuel | Natural Gas |
| Heating Type | Baseboard Heaters, Hot Water |
| Size Interior | 969 Sqft |
| Type | Apartment |
Parking
| Underground | 1 |
| Heated Garage | |
| Parking Space(s) | 1 |
Land
| Acreage | No |
| Landscape Features | Lawn |
Rooms
| Level | Type | Length | Width | Dimensions |
|---|---|---|---|---|
| Main Level | Living Room | 13 ft ,8 in | 14 ft ,2 in | 13 ft ,8 in x 14 ft ,2 in |
| Main Level | Kitchen | 5 ft ,2 in | 13 ft ,3 in | 5 ft ,2 in x 13 ft ,3 in |
| Main Level | Dining Room | 8 ft ,5 in | 13 ft ,8 in | 8 ft ,5 in x 13 ft ,8 in |
| Main Level | Bedroom | 10 ft ,9 in | 11 ft ,4 in | 10 ft ,9 in x 11 ft ,4 in |
| Main Level | Primary Bedroom | 11 ft ,8 in | 13 ft ,1 in | 11 ft ,8 in x 13 ft ,1 in |
| Main Level | 4pc Bathroom | Measurements not available | ||
| Main Level | 2pc Ensuite Bath | Measurements not available | ||
| Main Level | Storage | Measurements not available |
https://www.realtor.ca/real-estate/28793877/204-3520-hillsdale-street-regina-hillsdale
Interested?
Contact us for more information

