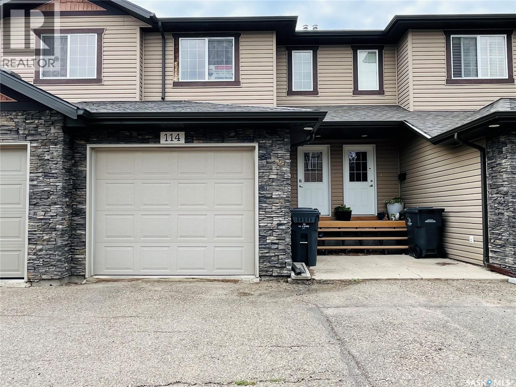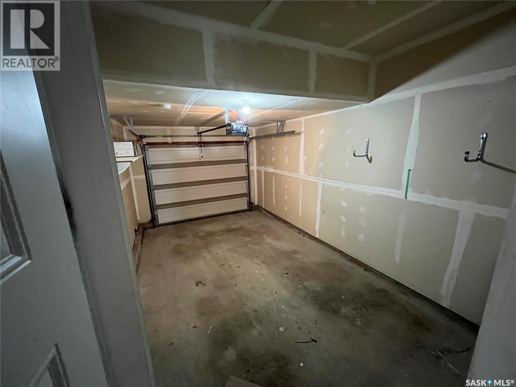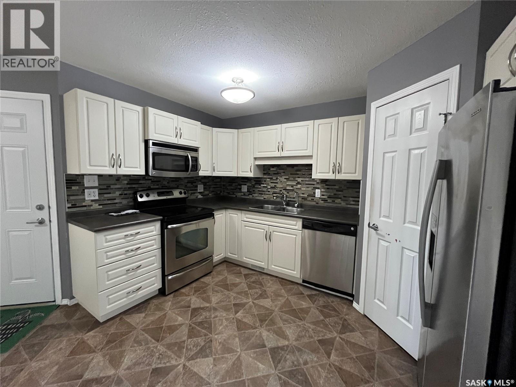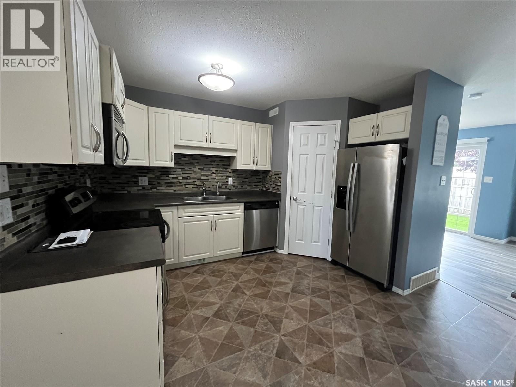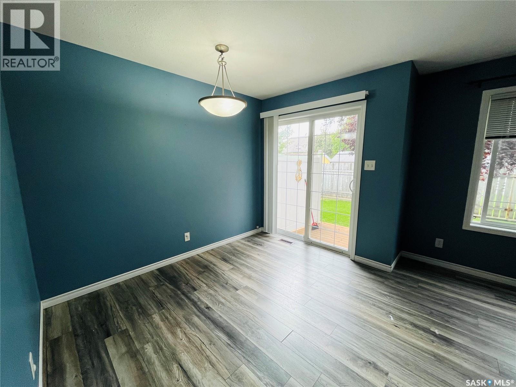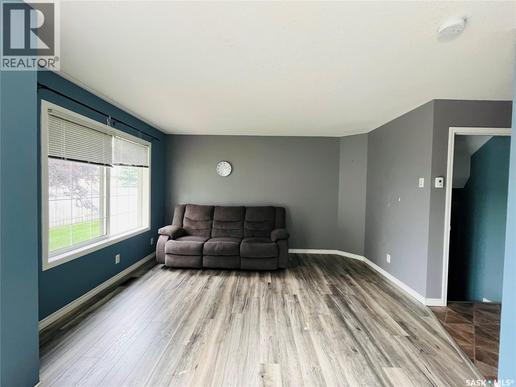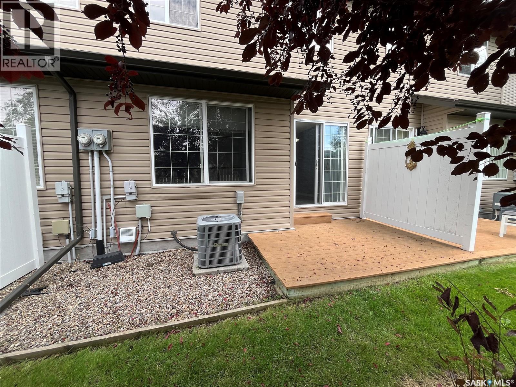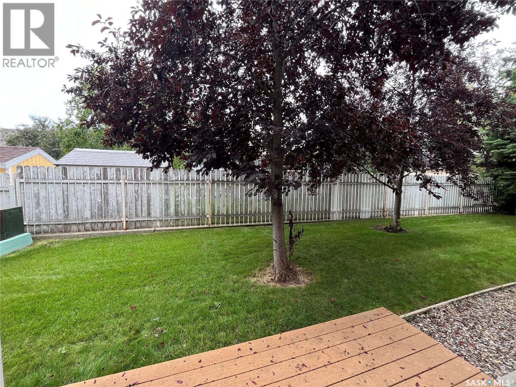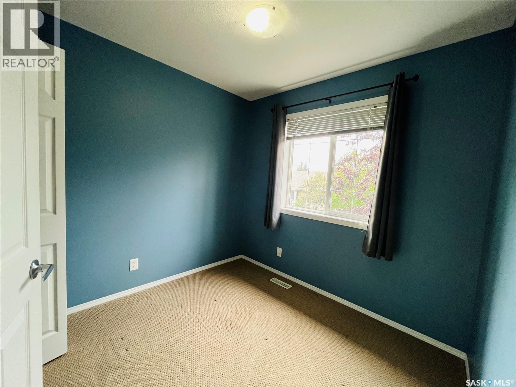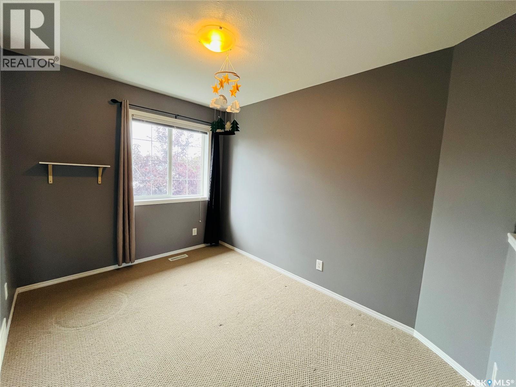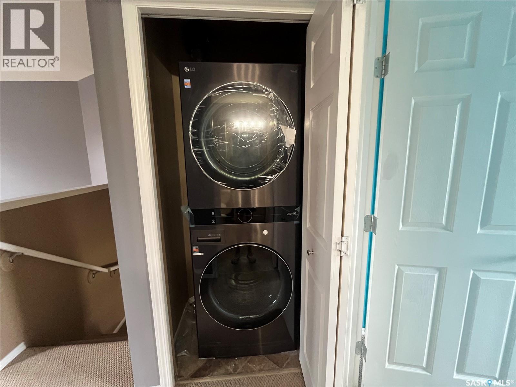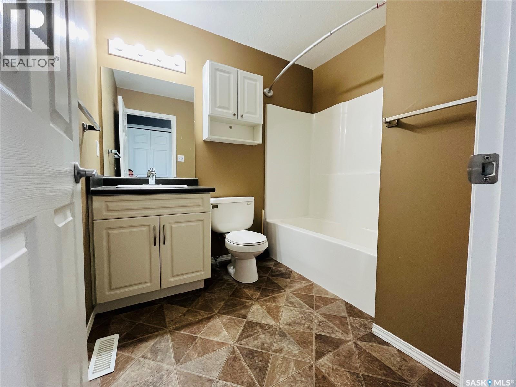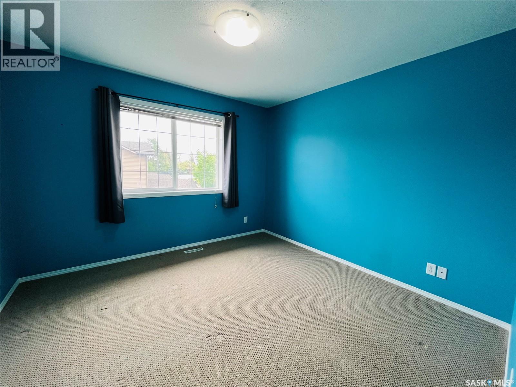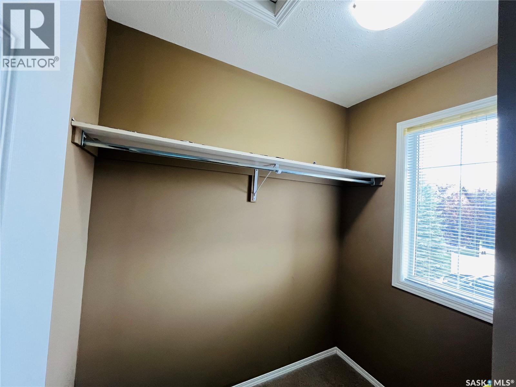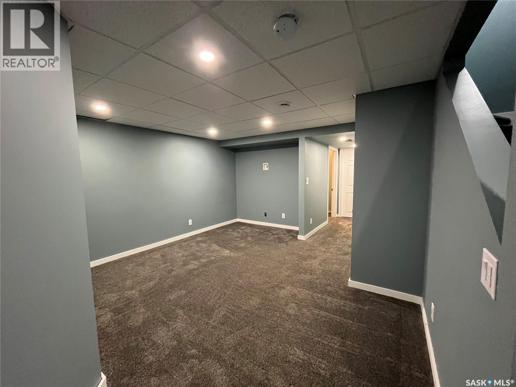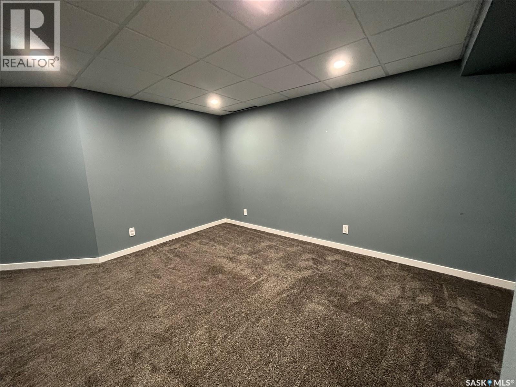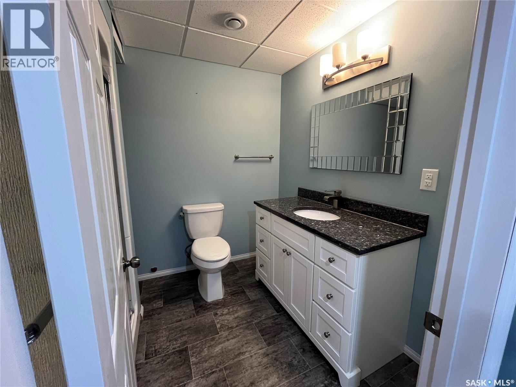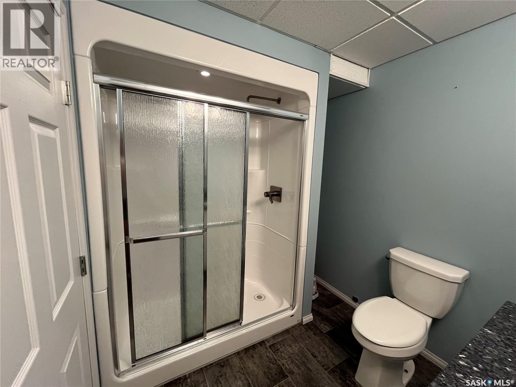114 503 Colonel Otter Drive Swift Current, Saskatchewan S9H 2K4
2 Bedroom
2 Bathroom
1025 sqft
2 Level
Central Air Conditioning
Forced Air
Lawn
$229,000Maintenance,
$270 Monthly
Maintenance,
$270 MonthlyAttached garage (12x20) and finished basement! This unit has everything you could want and it's in good condition. The walk-in pantry is great for all your kitchen gadgets and storage. The dining room with the deck doors offers easy access to your deck and rear yard. The laundry facilities on the same floor as the bedrooms, makes doing laundry convenient. Walking distance to Highland Park, no mowing or shoveling makes this a great investment for a single person or small family! Don't hesitate to ask for a personal showing. (id:51699)
Property Details
| MLS® Number | SK017061 |
| Property Type | Single Family |
| Neigbourhood | Highland |
| Community Features | Pets Allowed With Restrictions |
| Structure | Deck |
Building
| Bathroom Total | 2 |
| Bedrooms Total | 2 |
| Appliances | Washer, Refrigerator, Dishwasher, Dryer, Window Coverings, Garage Door Opener Remote(s), Stove |
| Architectural Style | 2 Level |
| Basement Development | Finished |
| Basement Type | Full (finished) |
| Constructed Date | 2008 |
| Cooling Type | Central Air Conditioning |
| Heating Fuel | Natural Gas |
| Heating Type | Forced Air |
| Stories Total | 2 |
| Size Interior | 1025 Sqft |
| Type | Row / Townhouse |
Parking
| Parking Pad | |
| Other | |
| Parking Space(s) | 3 |
Land
| Acreage | No |
| Landscape Features | Lawn |
| Size Irregular | 0x0.00 |
| Size Total Text | 0x0.00 |
Rooms
| Level | Type | Length | Width | Dimensions |
|---|---|---|---|---|
| Second Level | Bedroom | 11'1" x 10'8" | ||
| Second Level | Bedroom | 8'1" x 8'5" | ||
| Second Level | Den | 11'4" x 8'4" | ||
| Second Level | 4pc Bathroom | 7'9" x 6'8" | ||
| Second Level | Laundry Room | 3 ft | 2 ft | 3 ft x 2 ft |
| Basement | Family Room | 13' x 12'11" | ||
| Basement | 3pc Bathroom | 8' x 6'10" | ||
| Main Level | Living Room | 10'2" x 13'4" | ||
| Main Level | Kitchen | 10 ft | 11 ft | 10 ft x 11 ft |
| Main Level | Dining Room | 7'8" x 9'11" |
https://www.realtor.ca/real-estate/28794728/114-503-colonel-otter-drive-swift-current-highland
Interested?
Contact us for more information

