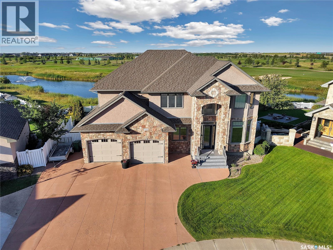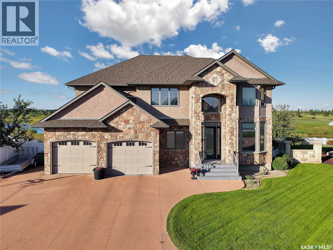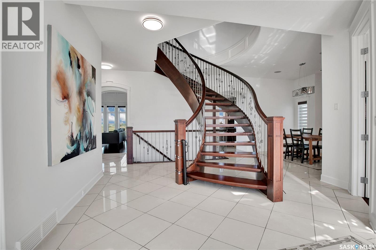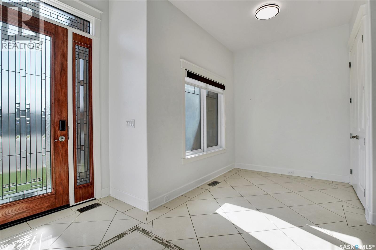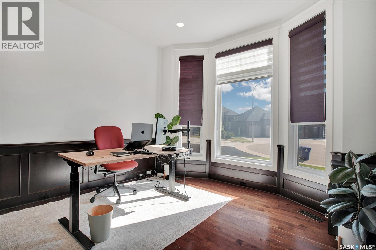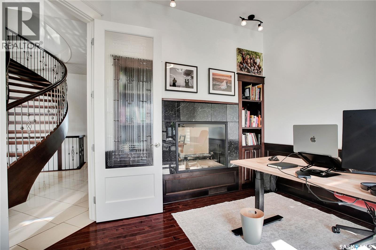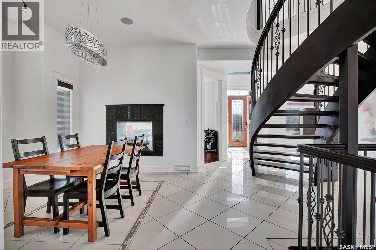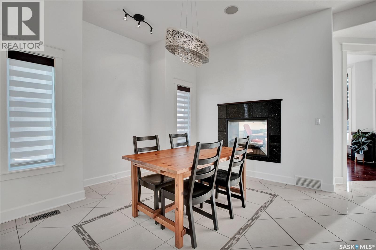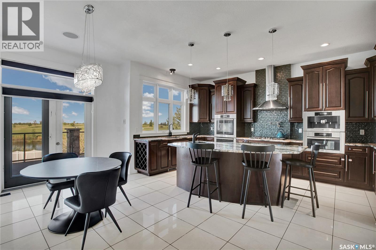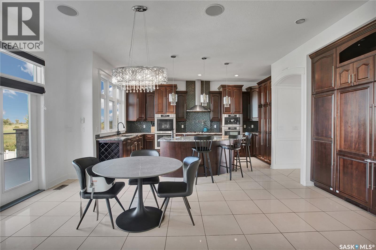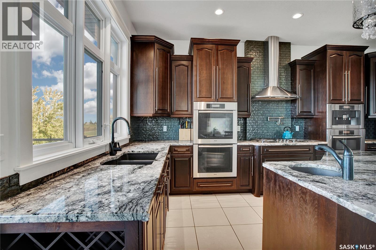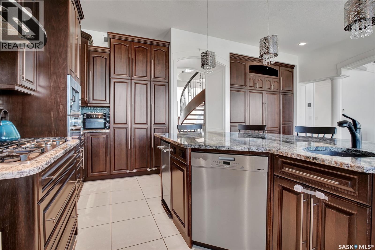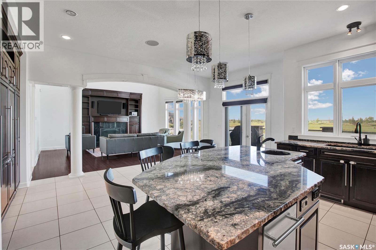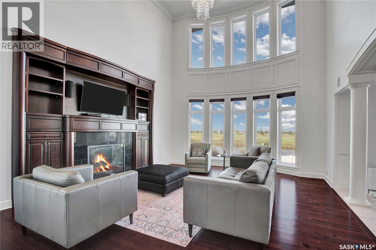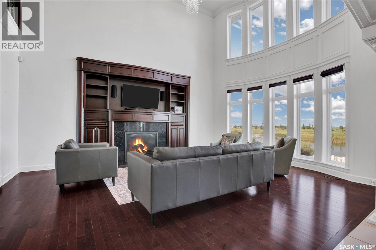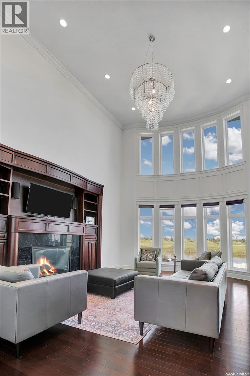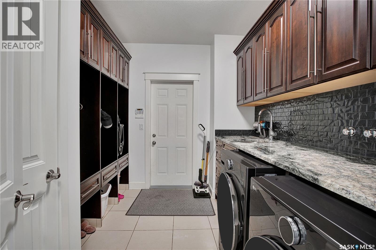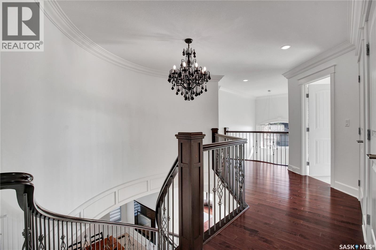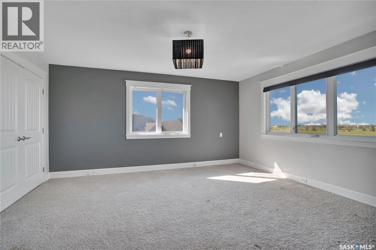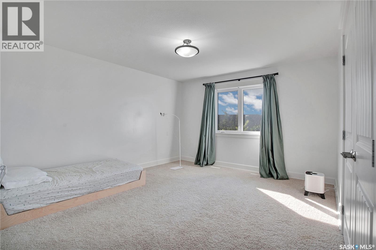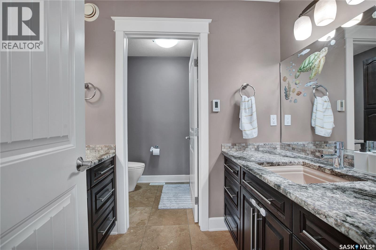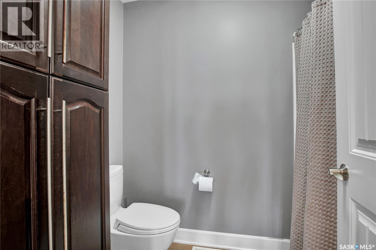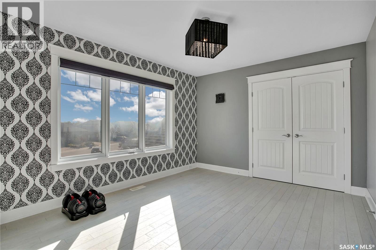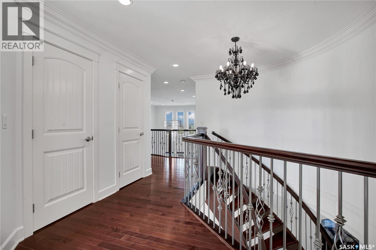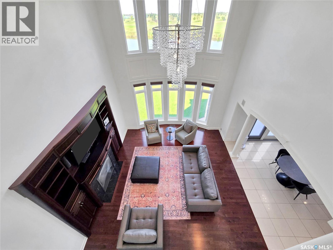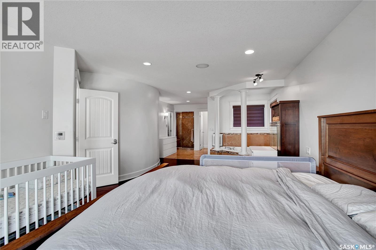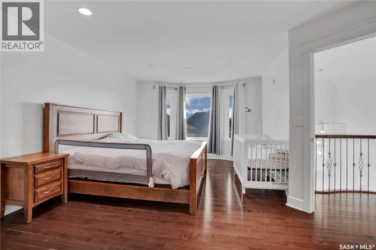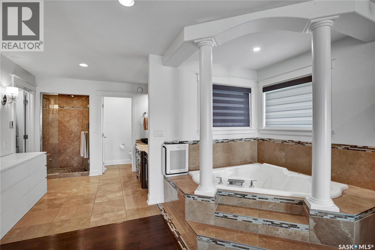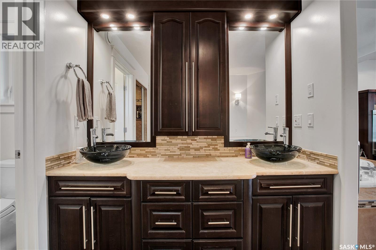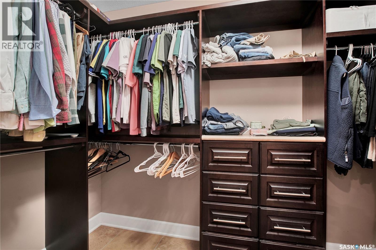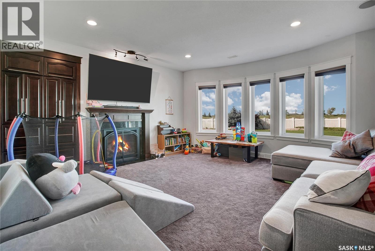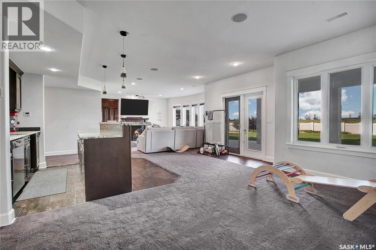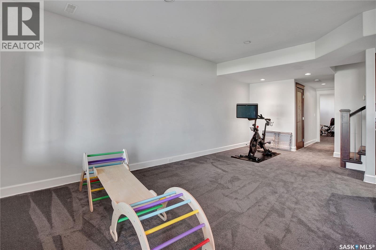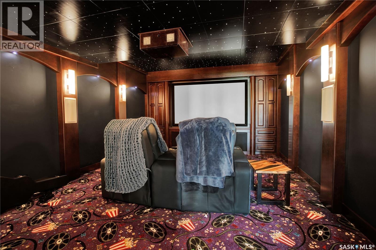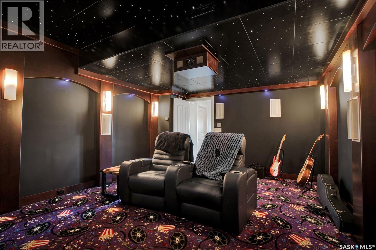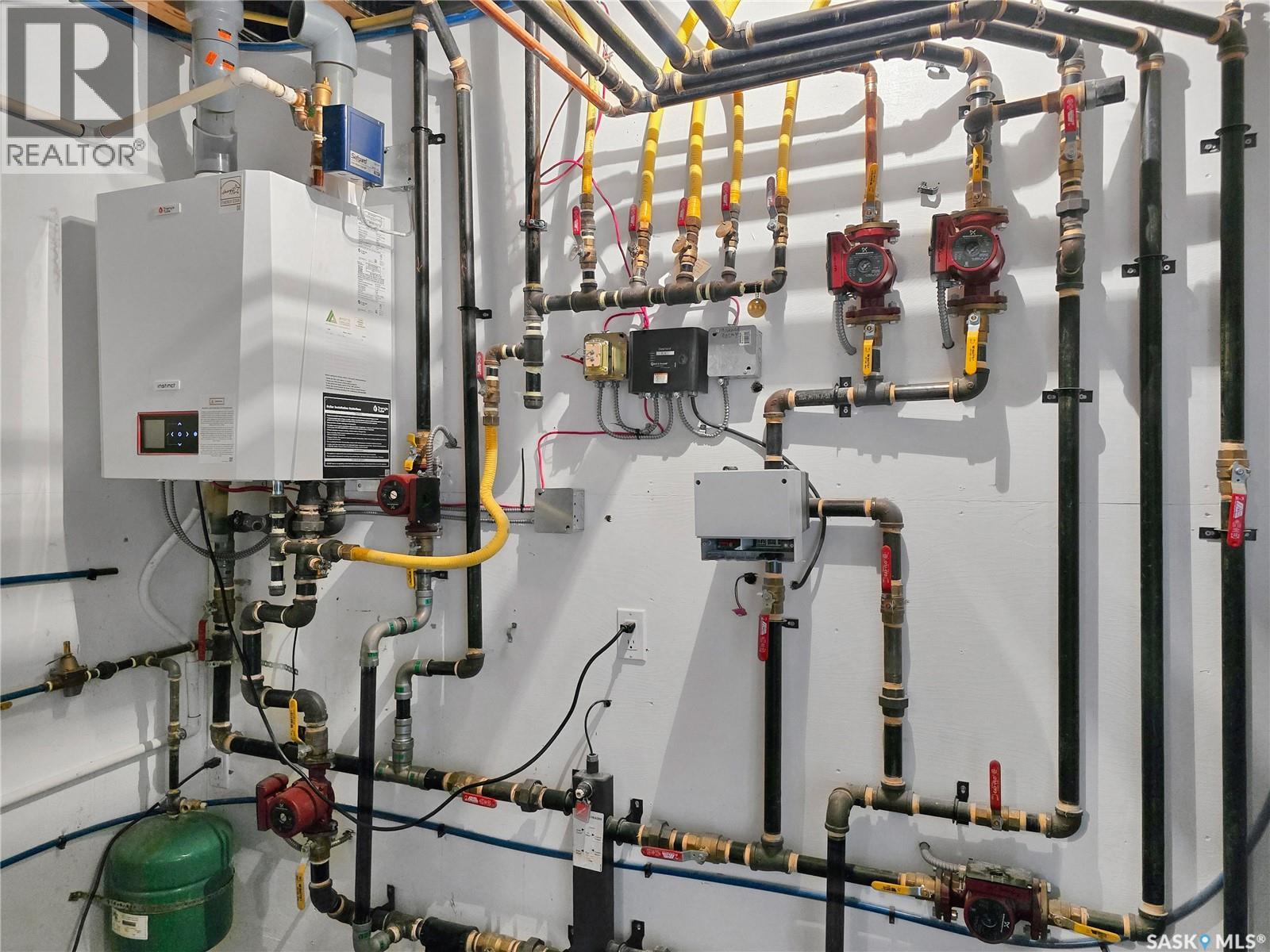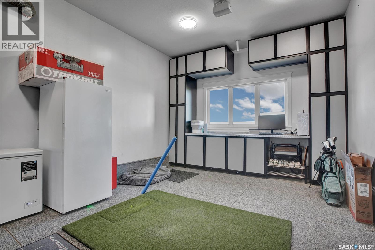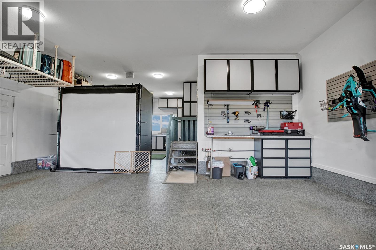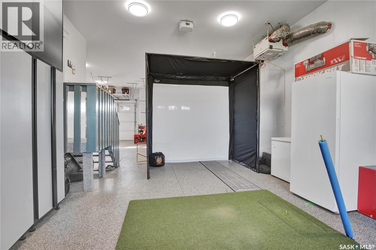5 Bedroom
4 Bathroom
3339 sqft
2 Level
Fireplace
Central Air Conditioning, Air Exchanger
Forced Air, Hot Water, In Floor Heating
Lawn, Underground Sprinkler
$1,222,000
Welcome to 506 Hogan Green — an exceptional two-storey walkout perfectly positioned backing hole #1 of the Legends Golf Course. From the moment you step inside, the show-stopping curved staircase and custom millwork set the tone for a home that’s as stylish as it is functional. The open-to-above living room is filled with natural light and flows seamlessly into the dream kitchen — complete with built-in appliances, an all-fridge/all-freezer setup, and plenty of space to gather. A formal dining room, private office, and combined laundry/mudroom add extra convenience to the main floor layout. Upstairs, the rare four-bedroom plan truly shines. The primary suite feels like a private retreat, featuring a cozy fireplace, surround sound, a steam shower, and an air tub built for relaxation. Three additional bedrooms, a four-piece bath, and a second laundry area provide generous space for family or guests. The fully finished basement is built for entertaining, featuring in-floor heating, a spacious family room with a wet bar, a custom-built wine cellar, a fifth bedroom, a full bath, and a dedicated theatre room with fibre-optic star lighting — the perfect spot for movie nights. Outside, the walkout design leads to a private patio overlooking the golf course. The home is also equipped with a rough-in for a hot tub and wiring for a car lift in the triple attached heated garage. 506 Hogan Green blends luxury, comfort, and location in a way that’s hard to find — perfect for buyers who want it all. Call your favourite REALTOR® today for a private tour (id:51699)
Property Details
|
MLS® Number
|
SK017079 |
|
Property Type
|
Single Family |
|
Features
|
Treed, Irregular Lot Size, Sump Pump |
|
Structure
|
Deck, Patio(s) |
Building
|
Bathroom Total
|
4 |
|
Bedrooms Total
|
5 |
|
Appliances
|
Washer, Refrigerator, Dryer, Microwave, Humidifier, Window Coverings, Garage Door Opener Remote(s), Hood Fan, Stove |
|
Architectural Style
|
2 Level |
|
Constructed Date
|
2008 |
|
Cooling Type
|
Central Air Conditioning, Air Exchanger |
|
Fireplace Fuel
|
Gas |
|
Fireplace Present
|
Yes |
|
Fireplace Type
|
Conventional |
|
Heating Fuel
|
Natural Gas |
|
Heating Type
|
Forced Air, Hot Water, In Floor Heating |
|
Stories Total
|
2 |
|
Size Interior
|
3339 Sqft |
|
Type
|
House |
Parking
|
Attached Garage
|
|
|
Heated Garage
|
|
|
Parking Space(s)
|
6 |
Land
|
Acreage
|
No |
|
Fence Type
|
Fence |
|
Landscape Features
|
Lawn, Underground Sprinkler |
|
Size Irregular
|
0.32 |
|
Size Total
|
0.32 Ac |
|
Size Total Text
|
0.32 Ac |
Rooms
| Level |
Type |
Length |
Width |
Dimensions |
|
Second Level |
Bedroom |
|
|
14-2 x 15-8 |
|
Second Level |
Bedroom |
14 ft |
|
14 ft x Measurements not available |
|
Second Level |
Bedroom |
|
11 ft |
Measurements not available x 11 ft |
|
Second Level |
Primary Bedroom |
13 ft |
|
13 ft x Measurements not available |
|
Second Level |
5pc Ensuite Bath |
|
|
Measurements not available |
|
Second Level |
4pc Bathroom |
|
|
Measurements not available |
|
Basement |
Games Room |
|
|
20-10 x 12-2 |
|
Basement |
Media |
|
|
13-6 x 16-8 |
|
Basement |
4pc Bathroom |
|
|
Measurements not available |
|
Basement |
Bedroom |
|
|
13-10 x 10-6 |
|
Main Level |
Foyer |
|
|
9-6 x 7-8 |
|
Main Level |
Den |
|
|
12-2 x 10-10 |
|
Main Level |
Dining Room |
12 ft |
12 ft |
12 ft x 12 ft |
|
Main Level |
Kitchen |
|
|
9-6 x 17-6 |
|
Main Level |
Dining Room |
12 ft |
12 ft |
12 ft x 12 ft |
|
Main Level |
Living Room |
|
|
16-8 x 20-2 |
|
Main Level |
2pc Bathroom |
|
|
Measurements not available |
|
Main Level |
Other |
|
12 ft |
Measurements not available x 12 ft |
https://www.realtor.ca/real-estate/28797134/506-hogan-green-warman

