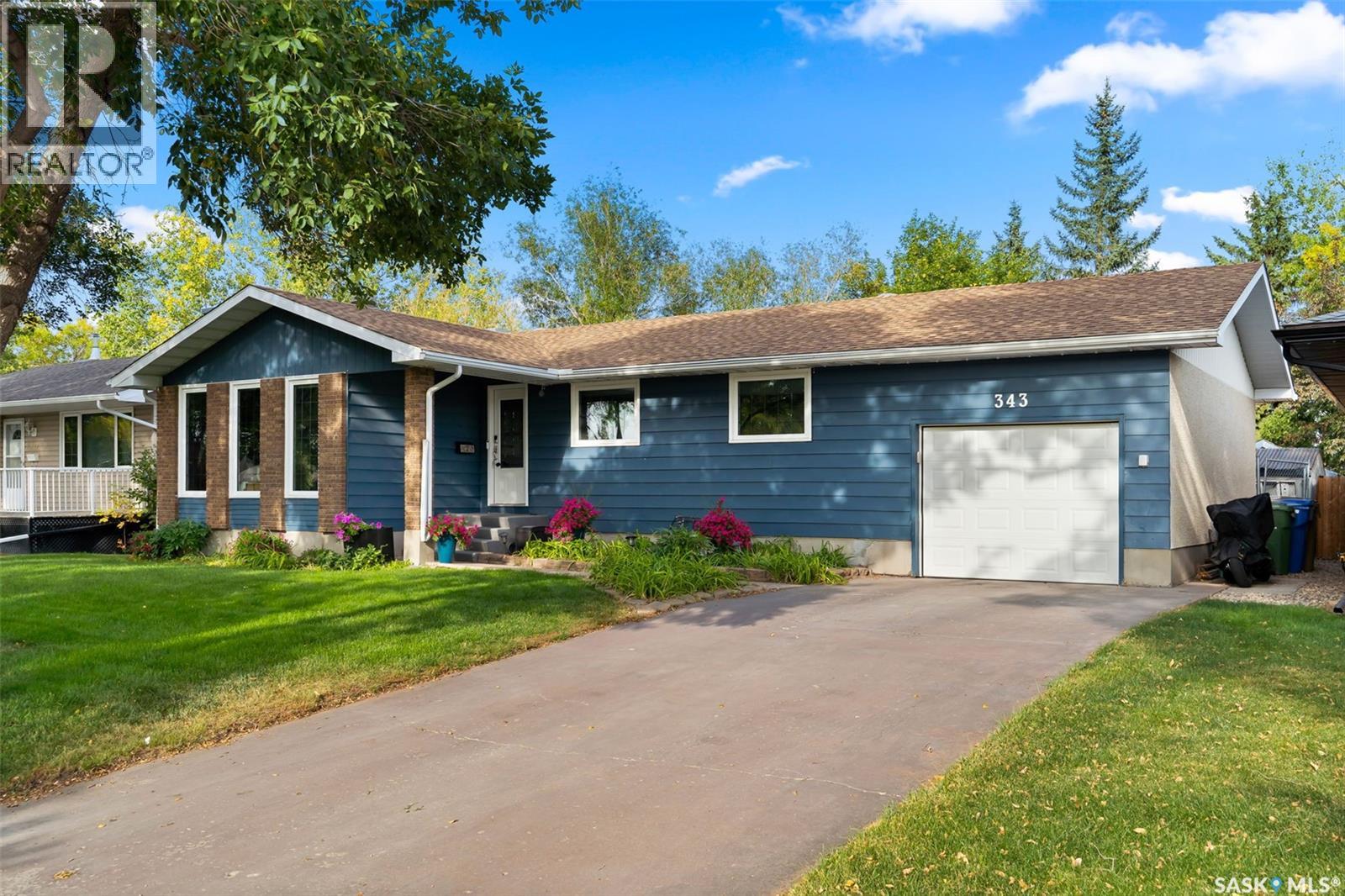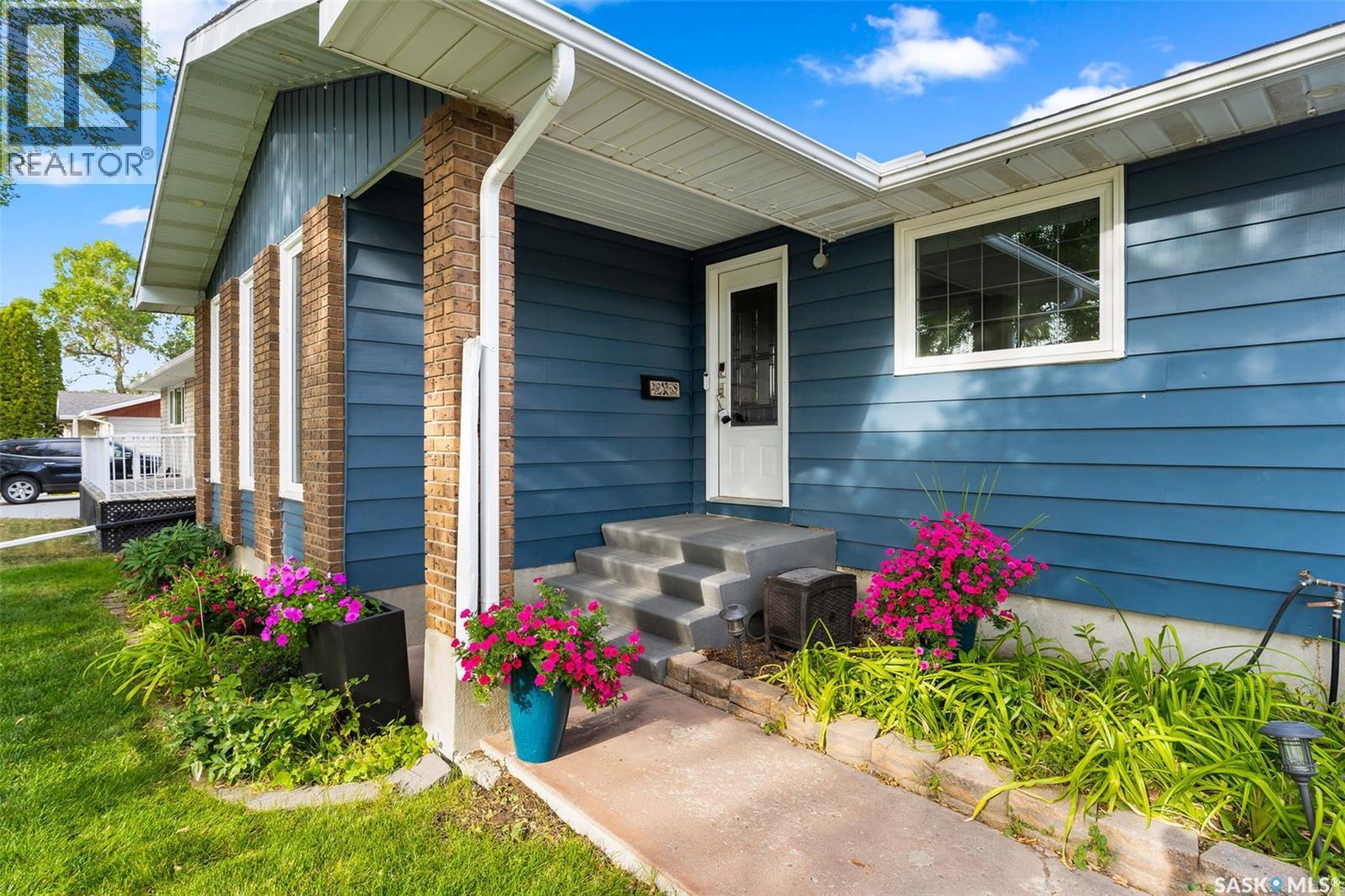3 Bedroom
3 Bathroom
1295 sqft
Bungalow
Fireplace
Central Air Conditioning
Forced Air
Lawn, Underground Sprinkler
$375,000
Welcome to 343 Fairview Road in the desirable neighbourhood of Uplands! This 1,295 sq. ft. bungalow boasting 3 bedrooms, 2 dens and 3 bathrooms backs onto a private park, offering rare privacy and an extended backyard feel. The home boasts numerous updates and features including PVC windows, upgraded attic insulation, a high-efficient furnace, three natural gas fireplaces, motorized front window blinds, voice controlled updated lighting and a single-car garage. Curb appeal is enhanced with well-maintained exterior finishes and a brand-new deck completed in 2024. The yard is fully fenced and includes two sheds for ample storage. Inside, you are greeted by a spacious living room with hardwood flooring and a cozy natural gas fireplace. The functional kitchen, with tiled backsplash, is equipped with an over-the-range microwave, built-in dishwasher, fridge, and stove. The dining room also offers a fireplace, creating a versatile space that can double as a family room. Down the hall, the primary bedroom features large windows overlooking the backyard and park, along with a private 2-piece en-suite. Two additional bedrooms with hardwood floors and an updated 3-piece bathroom complete the main level. The lower level extends your living space with a large rec room featuring another natural gas fireplace, corner bar, two dens, a laundry/utility area, and an updated 4-piece bathroom. The backyard is a standout-backing directly onto the park for peaceful views and a sense of openness, perfect for families or anyone who loves outdoor living! This is a very functional family home, well-maintained, in a fantastic neighbourhood close to Ruth Pawson School. Don’t miss the opportunity to make 343 Fairview Road your next address! (id:51699)
Property Details
|
MLS® Number
|
SK017270 |
|
Property Type
|
Single Family |
|
Neigbourhood
|
Uplands |
|
Features
|
Treed, Rectangular |
|
Structure
|
Deck, Patio(s) |
Building
|
Bathroom Total
|
3 |
|
Bedrooms Total
|
3 |
|
Appliances
|
Washer, Refrigerator, Dishwasher, Dryer, Microwave, Alarm System, Window Coverings, Garage Door Opener Remote(s), Storage Shed, Stove |
|
Architectural Style
|
Bungalow |
|
Constructed Date
|
1975 |
|
Cooling Type
|
Central Air Conditioning |
|
Fire Protection
|
Alarm System |
|
Fireplace Fuel
|
Gas |
|
Fireplace Present
|
Yes |
|
Fireplace Type
|
Conventional |
|
Heating Fuel
|
Natural Gas |
|
Heating Type
|
Forced Air |
|
Stories Total
|
1 |
|
Size Interior
|
1295 Sqft |
|
Type
|
House |
Parking
|
Attached Garage
|
|
|
Parking Space(s)
|
3 |
Land
|
Acreage
|
No |
|
Fence Type
|
Fence |
|
Landscape Features
|
Lawn, Underground Sprinkler |
|
Size Irregular
|
5997.00 |
|
Size Total
|
5997 Sqft |
|
Size Total Text
|
5997 Sqft |
Rooms
| Level |
Type |
Length |
Width |
Dimensions |
|
Basement |
Other |
|
|
Measurements not available |
|
Basement |
Other |
|
|
Measurements not available |
|
Basement |
Den |
|
|
Measurements not available |
|
Basement |
Den |
|
|
Measurements not available |
|
Basement |
4pc Bathroom |
|
|
x x x |
|
Basement |
Laundry Room |
|
|
x x x |
|
Main Level |
Foyer |
|
|
x x x |
|
Main Level |
Living Room |
|
|
Measurements not available |
|
Main Level |
Kitchen |
12 ft ,2 in |
|
12 ft ,2 in x Measurements not available |
|
Main Level |
Dining Room |
|
12 ft ,8 in |
Measurements not available x 12 ft ,8 in |
|
Main Level |
Primary Bedroom |
|
|
Measurements not available |
|
Main Level |
2pc Ensuite Bath |
|
|
x x x |
|
Main Level |
Bedroom |
|
10 ft ,5 in |
Measurements not available x 10 ft ,5 in |
|
Main Level |
3pc Bathroom |
|
|
x x x |
|
Main Level |
Bedroom |
|
9 ft ,2 in |
Measurements not available x 9 ft ,2 in |
https://www.realtor.ca/real-estate/28814512/343-fairview-road-regina-uplands















































