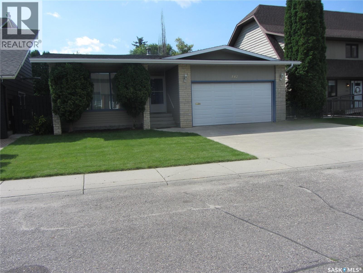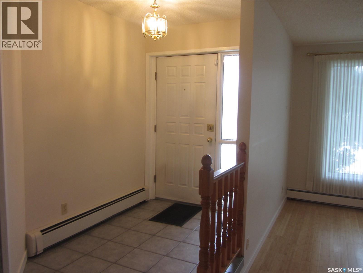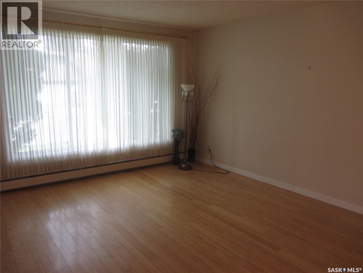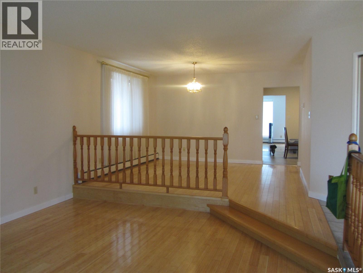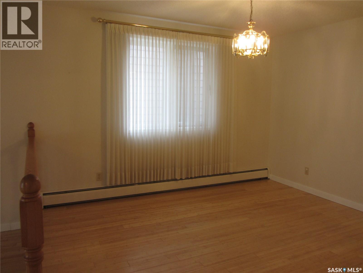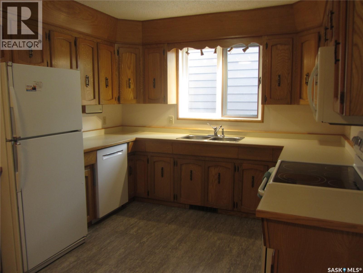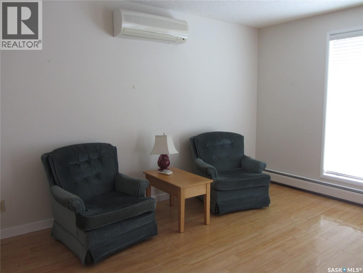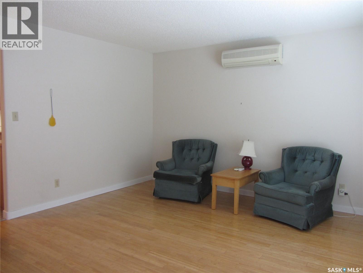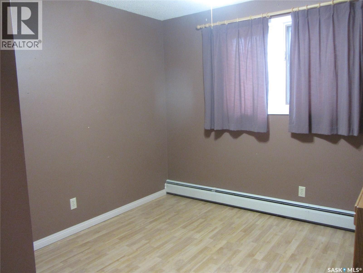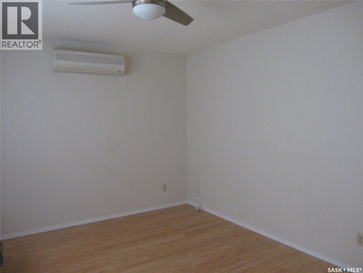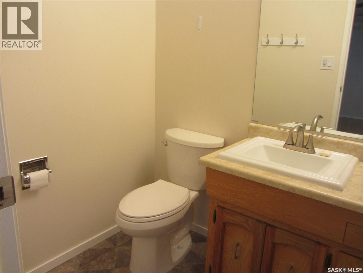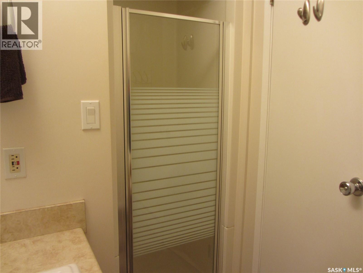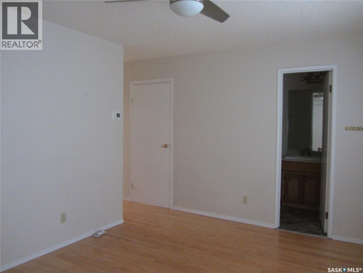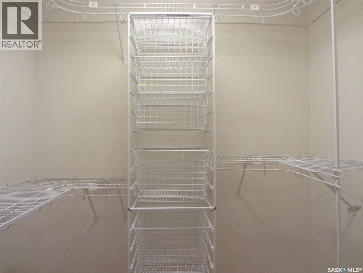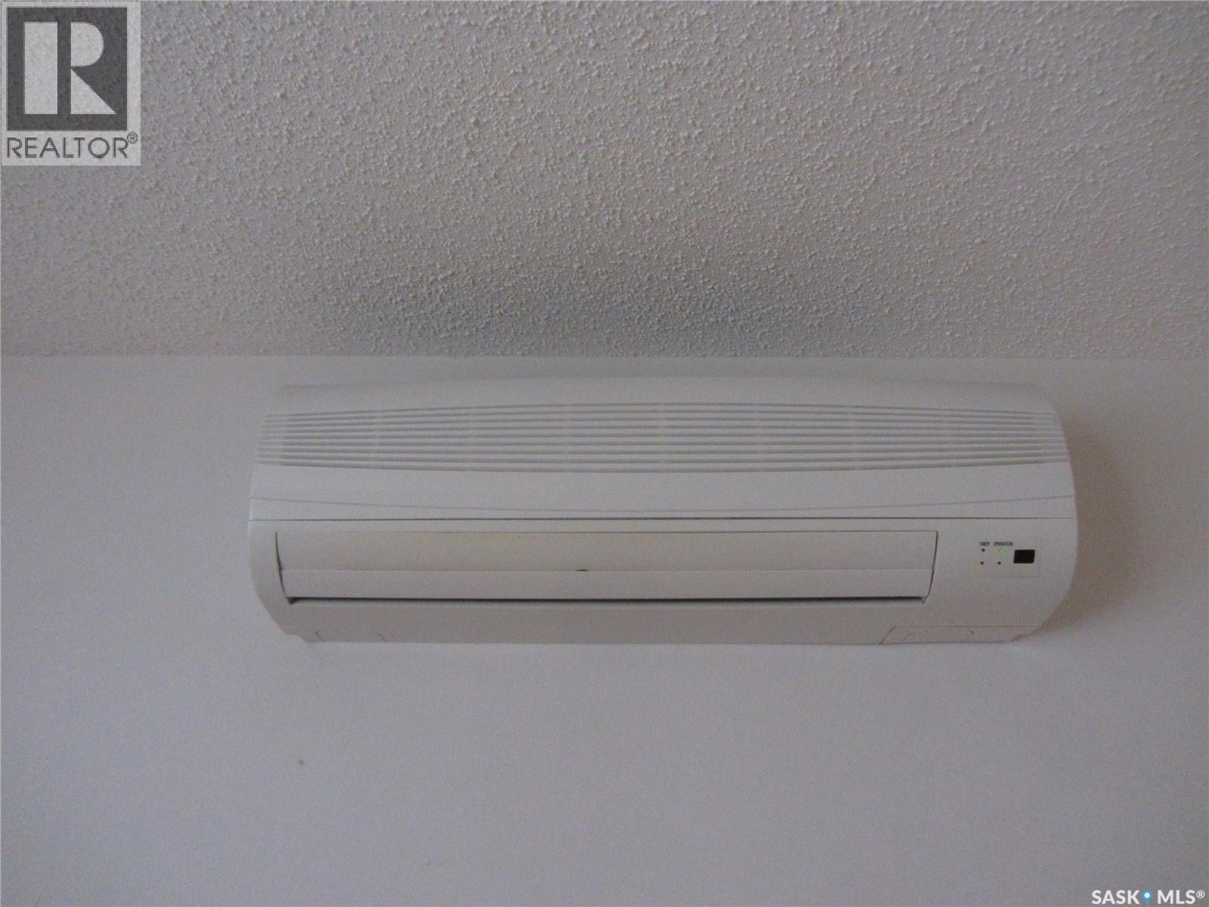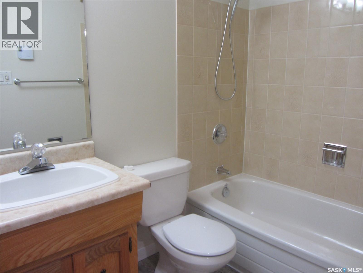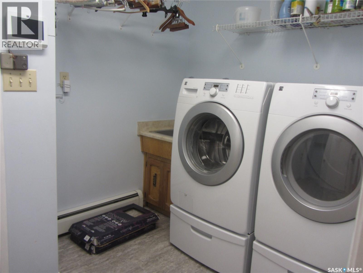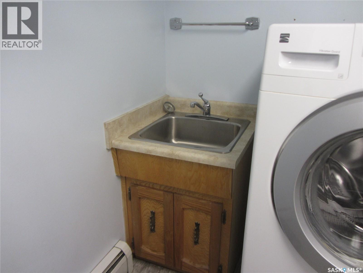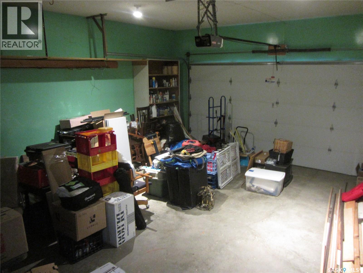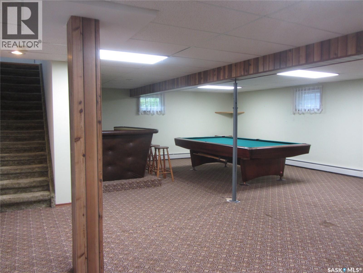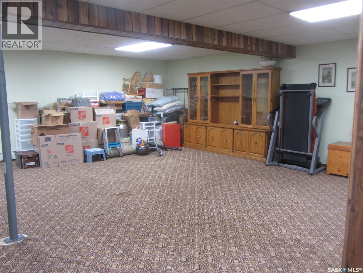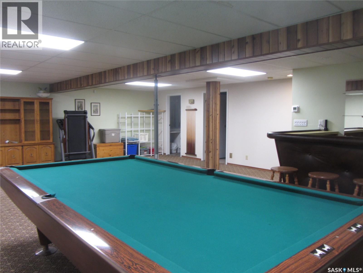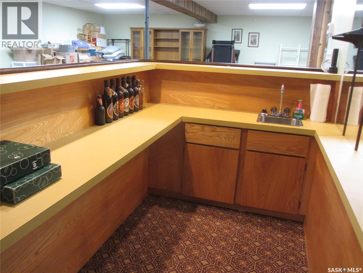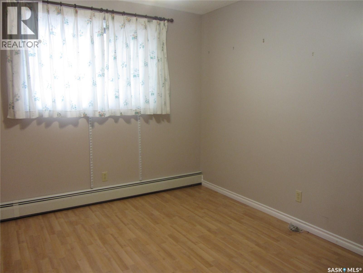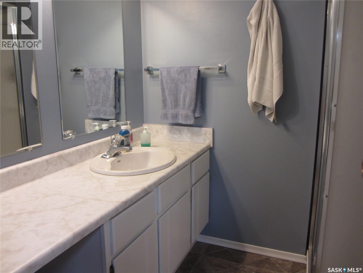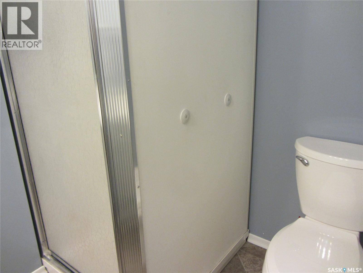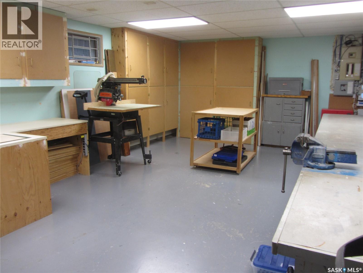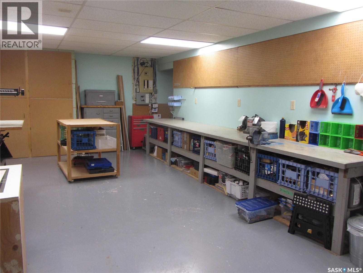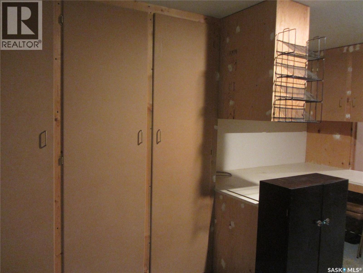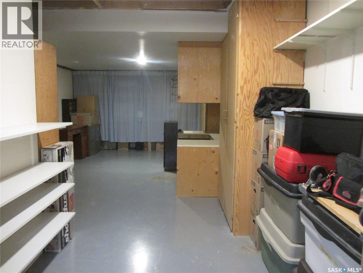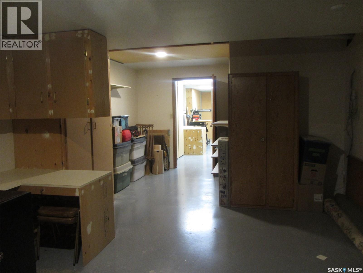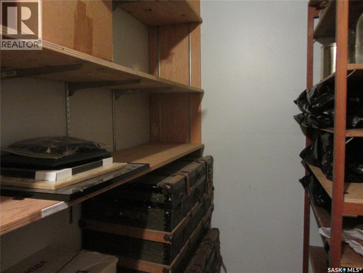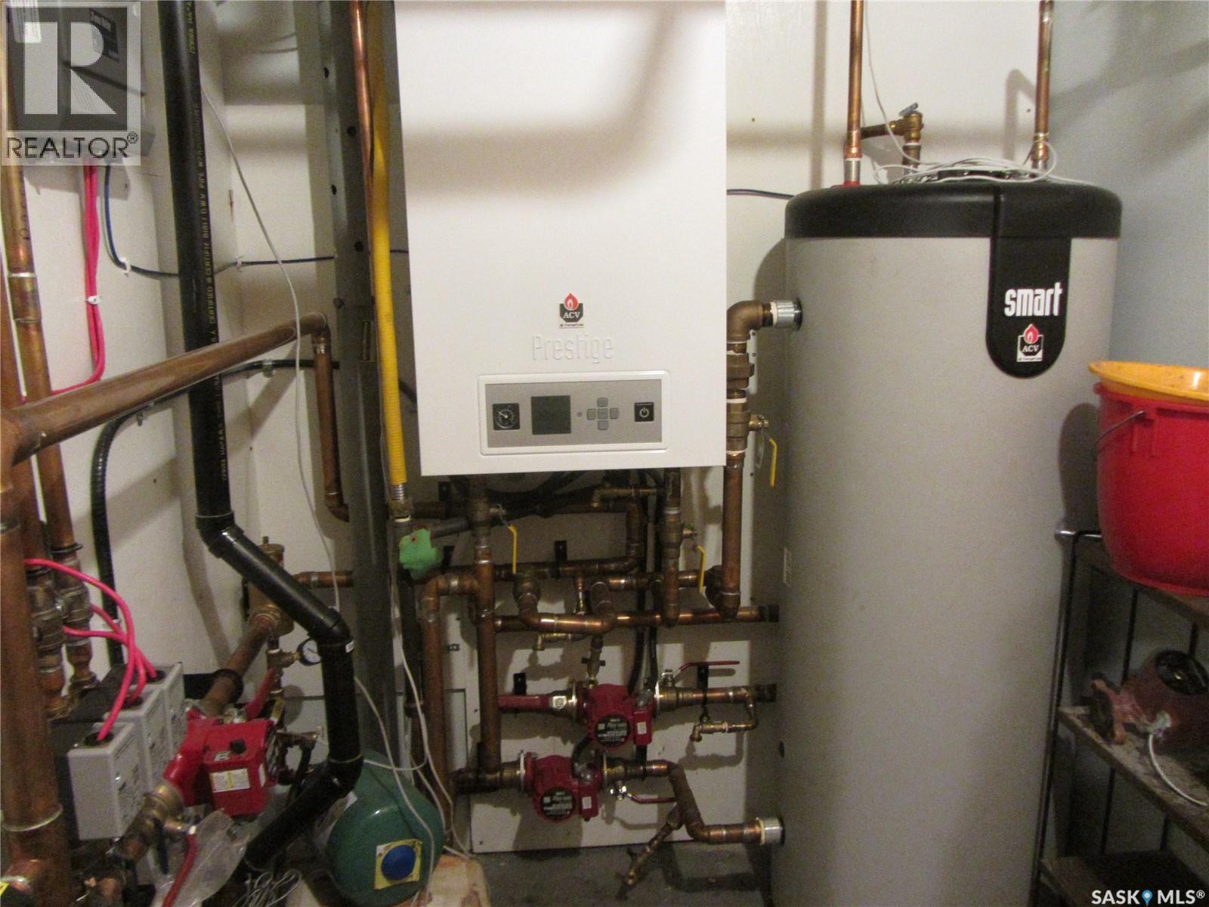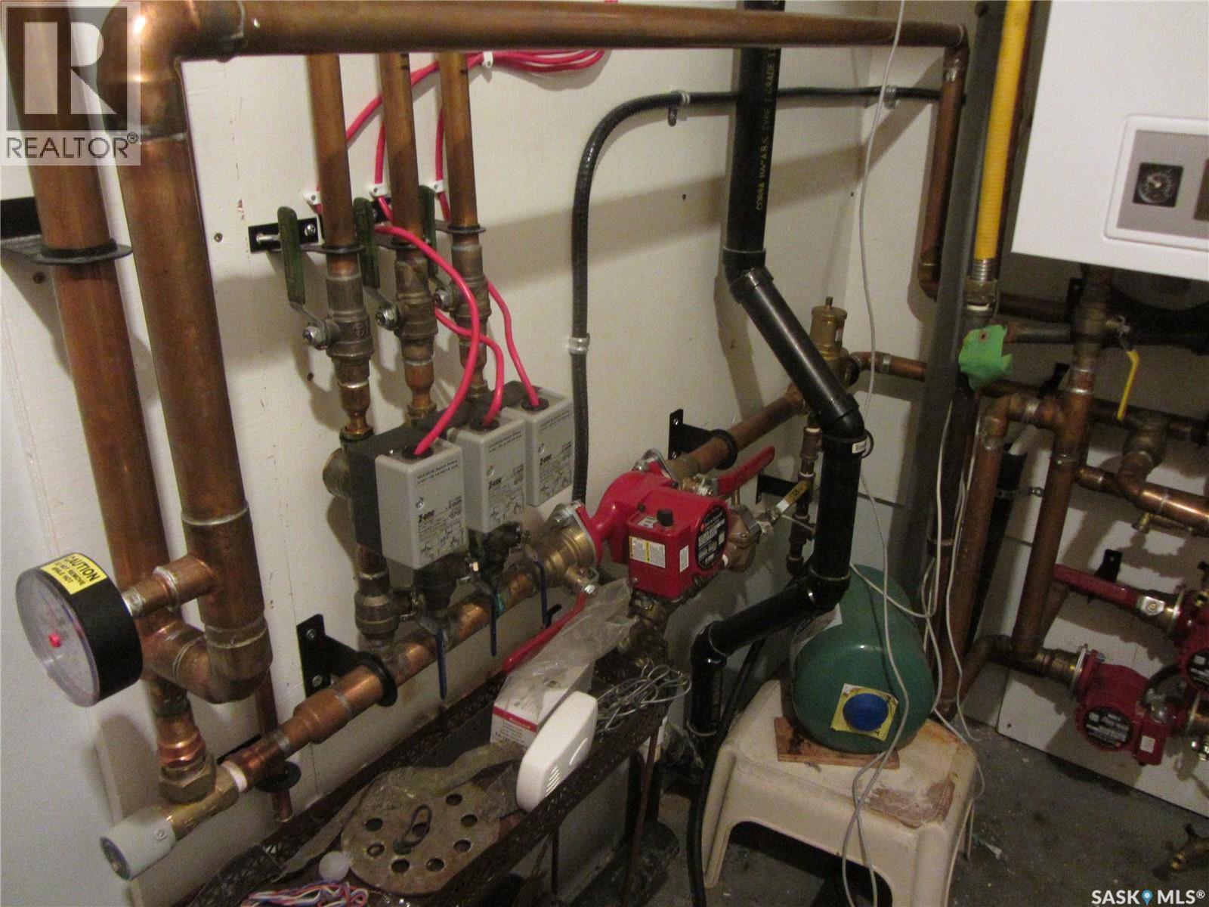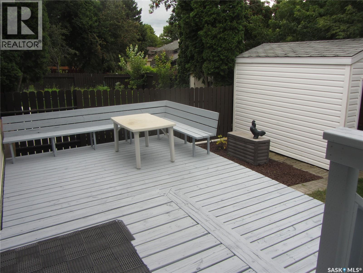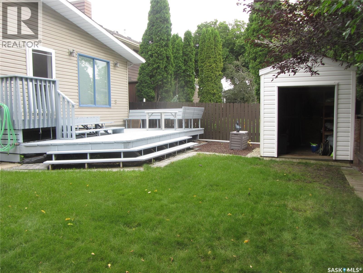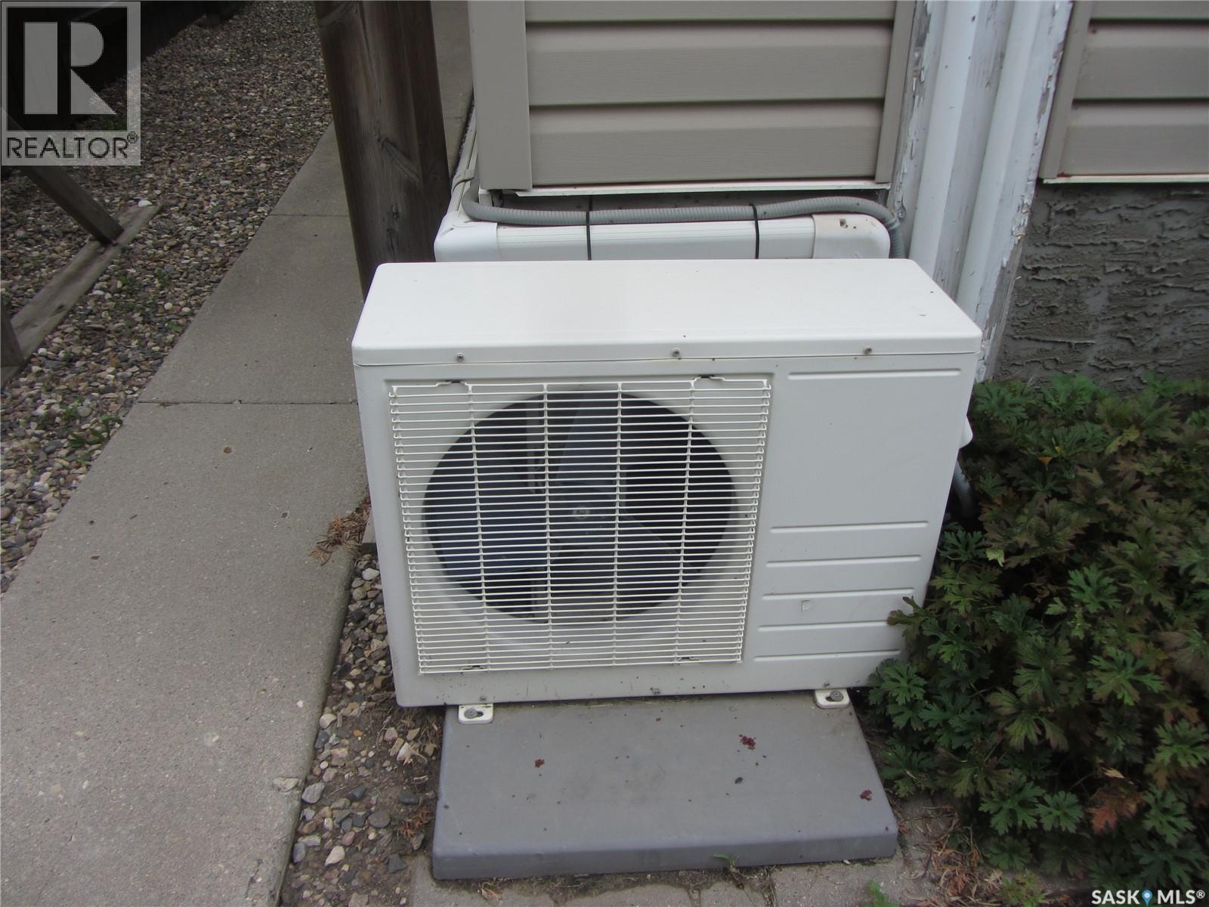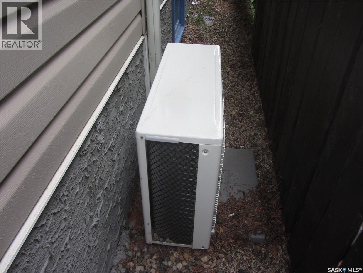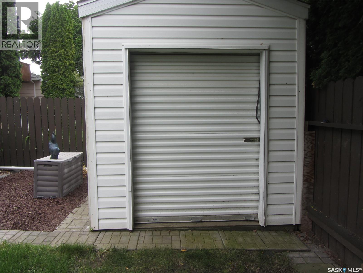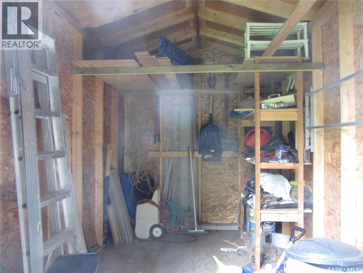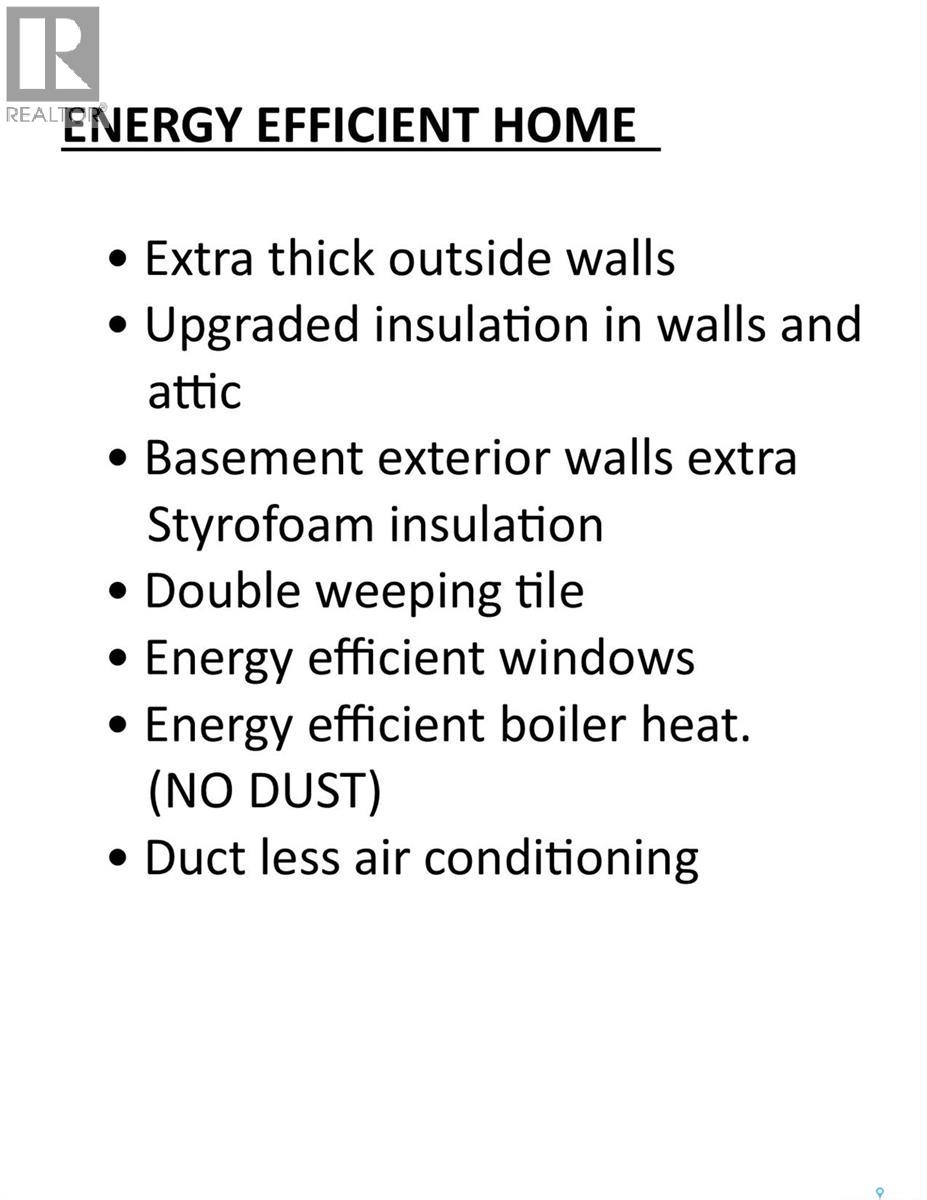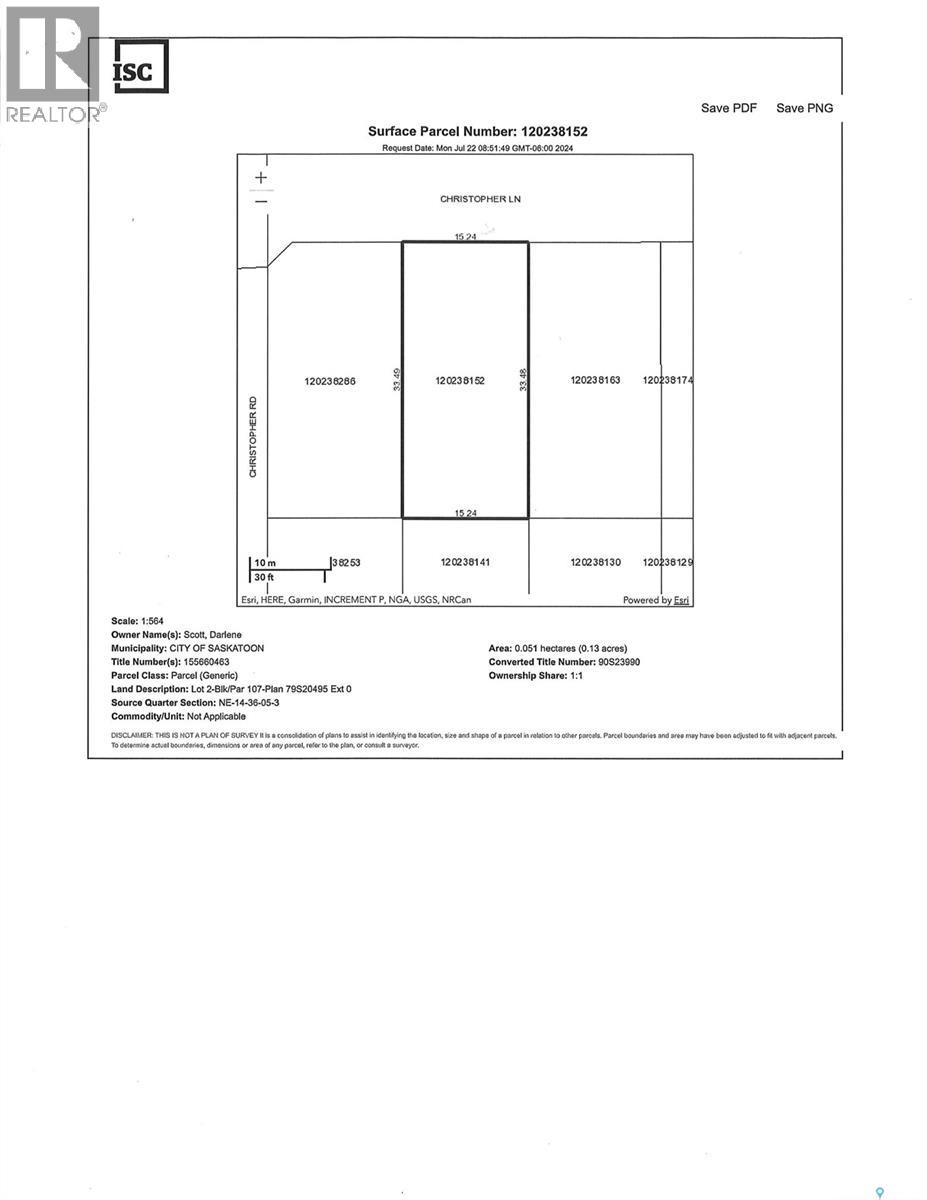3 Bedroom
3 Bathroom
1766 sqft
Bungalow
Central Air Conditioning
Baseboard Heaters, Hot Water
Lawn
$559,900
Welcome Home to Lakeview Step into this bright and spacious 1,766 sq. ft. bungalow, where natural light fills every room and thoughtful upgrades ensure comfort and efficiency. Designed with energy savings in mind, this home features extra-thick exterior walls, upgraded insulation in both walls and attic, newer energy-efficient windows, and an energy-efficient boiler system with ductless air conditioning for year-round comfort. The main floor offers plenty of space to gather and grow, with a sunken living room, a formal dining area, a roomy kitchen, and a large family room perfect for cozy evenings. You’ll also appreciate the convenience of main-floor laundry, a mudroom, and 3 bedrooms with 3 bathrooms. The lower level expands your possibilities with a huge rec room for movie nights or game days, plus a dedicated workshop outfitted with counters, a workbench, a compressor air line from the garage, and even a light table for glass cutting. Outdoors, enjoy a private backyard with a natural gas hookup on the deck for summer barbecues. The double insulated garage includes an outlet connected to the boiler system for potential future heating, while central vac and double weeping tile add peace of mind. Located in sought-after Lakeview, you’ll be within walking distance of elementary schools with easy bus access to high schools—a perfect fit for families. This home is the ideal mix of comfort, space, efficiency, and practicality—ready for its next chapter. (id:51699)
Property Details
|
MLS® Number
|
SK017421 |
|
Property Type
|
Single Family |
|
Neigbourhood
|
Lakeview SA |
|
Features
|
Treed |
|
Structure
|
Deck |
Building
|
Bathroom Total
|
3 |
|
Bedrooms Total
|
3 |
|
Appliances
|
Alarm System |
|
Architectural Style
|
Bungalow |
|
Basement Development
|
Finished |
|
Basement Type
|
Full (finished) |
|
Constructed Date
|
1980 |
|
Cooling Type
|
Central Air Conditioning |
|
Fire Protection
|
Alarm System |
|
Heating Fuel
|
Natural Gas |
|
Heating Type
|
Baseboard Heaters, Hot Water |
|
Stories Total
|
1 |
|
Size Interior
|
1766 Sqft |
|
Type
|
House |
Parking
|
Attached Garage
|
|
|
Parking Space(s)
|
4 |
Land
|
Acreage
|
No |
|
Fence Type
|
Fence |
|
Landscape Features
|
Lawn |
|
Size Frontage
|
50 Ft |
|
Size Irregular
|
5494.00 |
|
Size Total
|
5494 Sqft |
|
Size Total Text
|
5494 Sqft |
Rooms
| Level |
Type |
Length |
Width |
Dimensions |
|
Basement |
Family Room |
19 ft |
24 ft |
19 ft x 24 ft |
|
Basement |
Games Room |
13 ft |
20 ft |
13 ft x 20 ft |
|
Basement |
3pc Bathroom |
|
|
Measurements not available |
|
Basement |
Workshop |
14 ft |
25 ft |
14 ft x 25 ft |
|
Basement |
Storage |
13 ft |
20 ft |
13 ft x 20 ft |
|
Basement |
Other |
|
|
Measurements not available |
|
Main Level |
Living Room |
13 ft |
16 ft ,9 in |
13 ft x 16 ft ,9 in |
|
Main Level |
Dining Room |
8 ft ,6 in |
10 ft |
8 ft ,6 in x 10 ft |
|
Main Level |
Kitchen |
9 ft |
10 ft |
9 ft x 10 ft |
|
Main Level |
Family Room |
|
|
Measurements not available |
|
Main Level |
Other |
7 ft |
11 ft |
7 ft x 11 ft |
|
Main Level |
Bedroom |
9 ft |
12 ft |
9 ft x 12 ft |
|
Main Level |
Bedroom |
10 ft ,6 in |
11 ft |
10 ft ,6 in x 11 ft |
|
Main Level |
Bedroom |
11 ft ,6 in |
15 ft |
11 ft ,6 in x 15 ft |
|
Main Level |
3pc Bathroom |
|
|
Measurements not available |
|
Main Level |
4pc Bathroom |
|
|
Measurements not available |
https://www.realtor.ca/real-estate/28814142/542-christopher-lane-saskatoon-lakeview-sa

