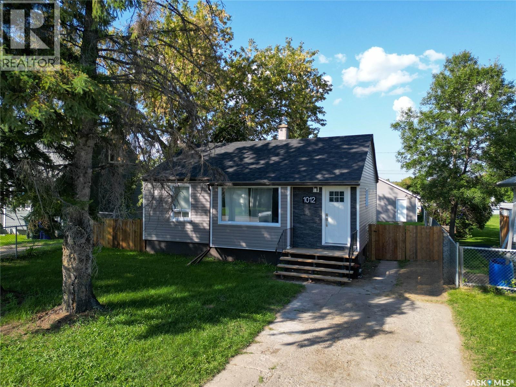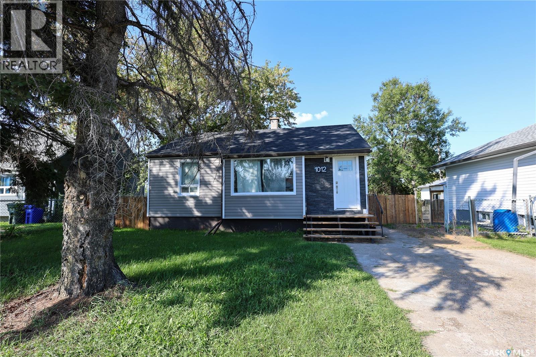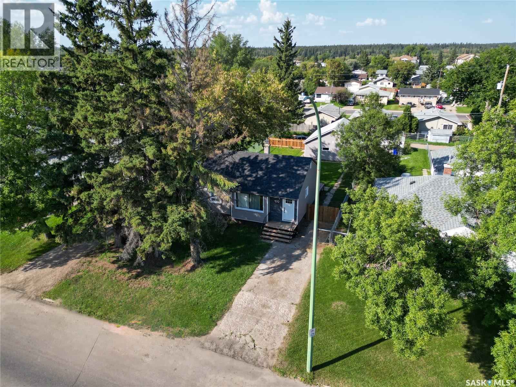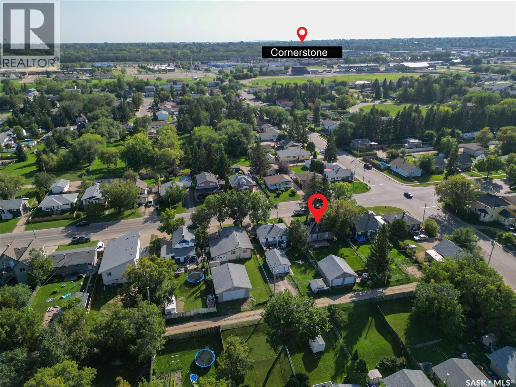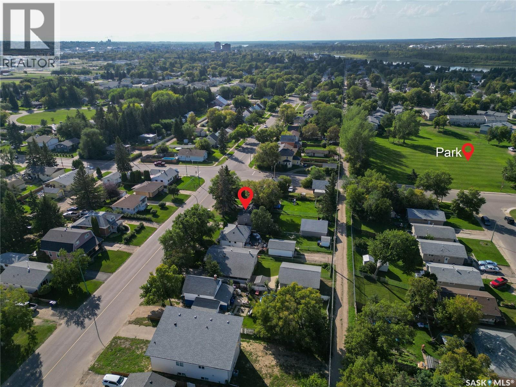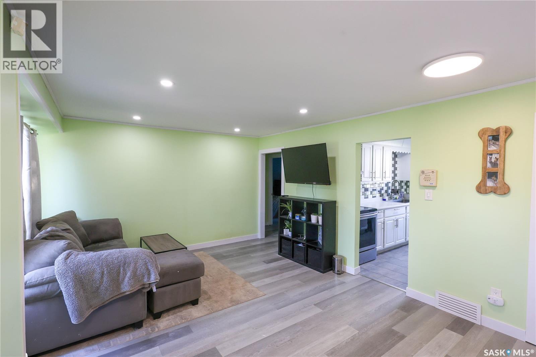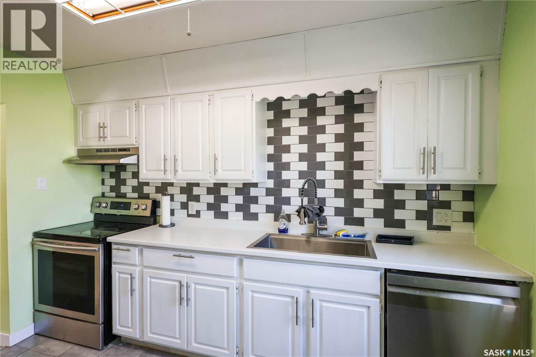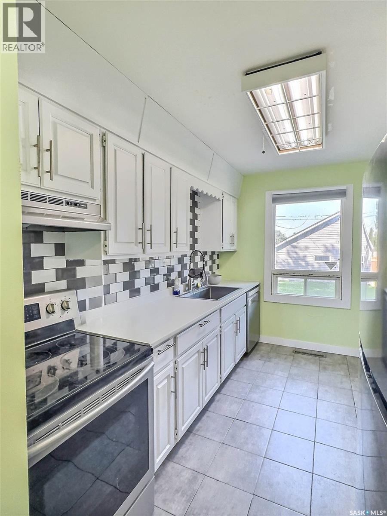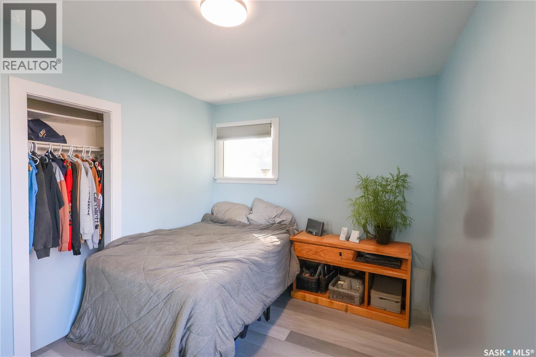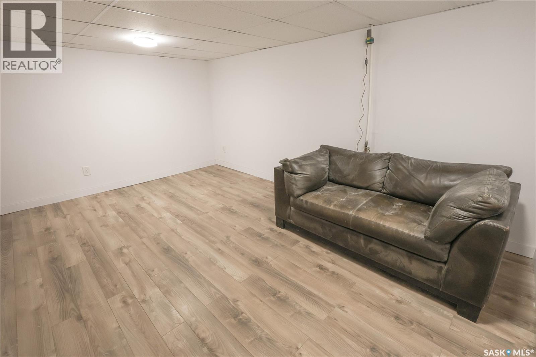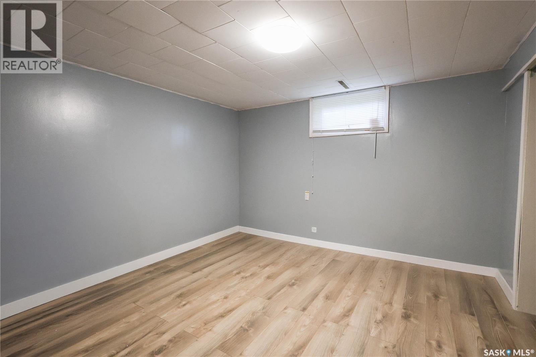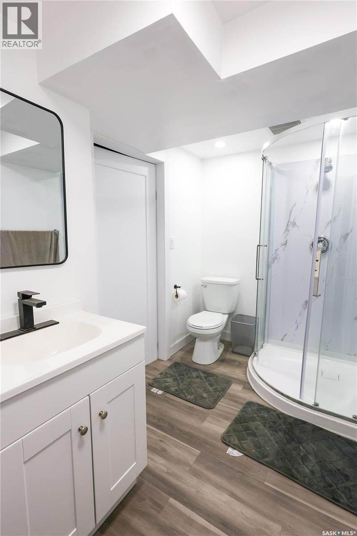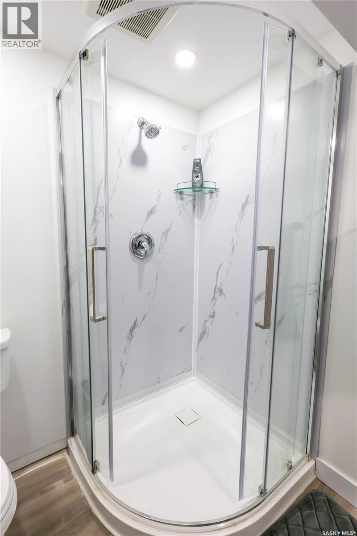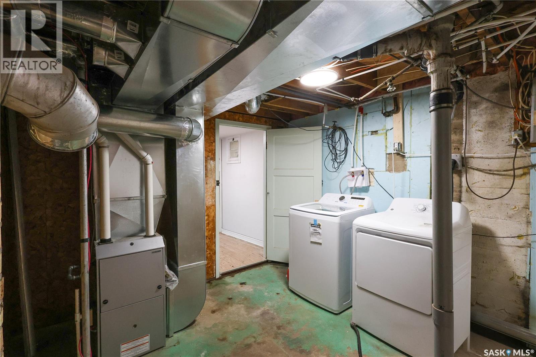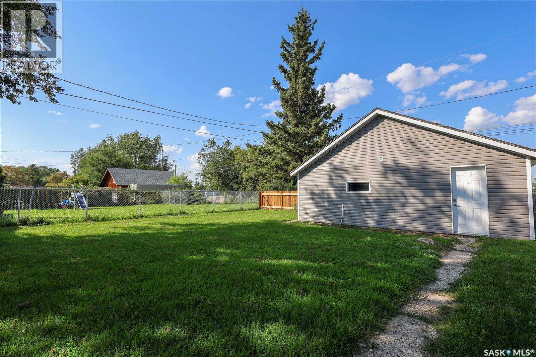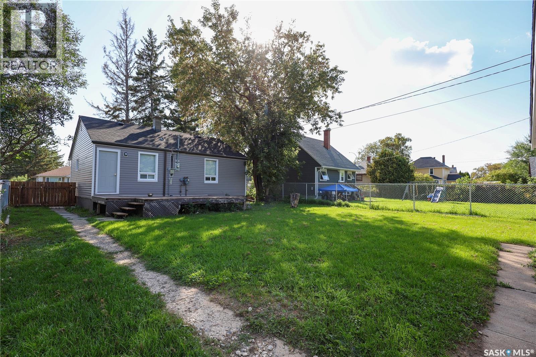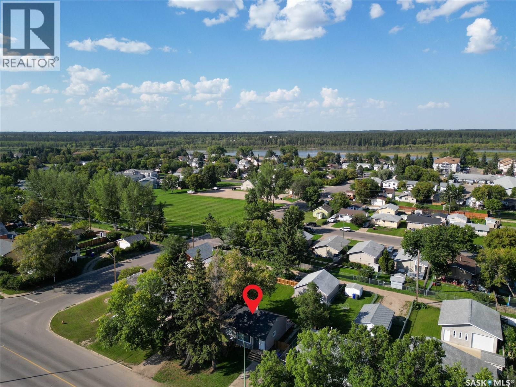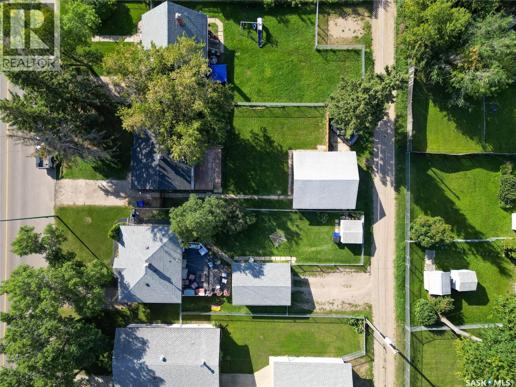1012 4th Street E Prince Albert, Saskatchewan S6V 0K9
3 Bedroom
2 Bathroom
735 sqft
Bungalow
Forced Air
Lawn
$220,000
Welcome to your new home! This charming 3-bedroom, 2-bathroom property offers comfort, space, and convenience – located just minutes away from St John School and W.J Berezowsky School. Perfect for families looking for a move-in-ready home in a desirable neighborhood. The furnace and water heater have been recently replaced, along with a newly renovated bathroom. Outside you'll find a spacious back yard that's great for families, pet owners, or anyone who loves spending time outdoors, along with a 26x24 garage. Don't miss out on your chance to view this gem of a property! (id:51699)
Property Details
| MLS® Number | SK017432 |
| Property Type | Single Family |
| Neigbourhood | East Flat |
| Features | Rectangular |
| Structure | Deck |
Building
| Bathroom Total | 2 |
| Bedrooms Total | 3 |
| Appliances | Washer, Refrigerator, Dishwasher, Dryer, Garage Door Opener Remote(s), Hood Fan, Stove |
| Architectural Style | Bungalow |
| Basement Type | Full |
| Constructed Date | 1949 |
| Heating Fuel | Natural Gas |
| Heating Type | Forced Air |
| Stories Total | 1 |
| Size Interior | 735 Sqft |
| Type | House |
Parking
| Detached Garage | |
| Parking Space(s) | 2 |
Land
| Acreage | No |
| Fence Type | Partially Fenced |
| Landscape Features | Lawn |
| Size Frontage | 49 Ft |
| Size Irregular | 49x130 |
| Size Total Text | 49x130 |
Rooms
| Level | Type | Length | Width | Dimensions |
|---|---|---|---|---|
| Basement | Family Room | 10 ft ,11 in | 16 ft ,2 in | 10 ft ,11 in x 16 ft ,2 in |
| Basement | Bedroom | 10 ft ,11 in | 11 ft ,6 in | 10 ft ,11 in x 11 ft ,6 in |
| Basement | Storage | 7 ft ,10 in | 8 ft ,9 in | 7 ft ,10 in x 8 ft ,9 in |
| Basement | Laundry Room | 11 ft ,6 in | 16 ft ,10 in | 11 ft ,6 in x 16 ft ,10 in |
| Main Level | Living Room | 11 ft ,11 in | 17 ft ,5 in | 11 ft ,11 in x 17 ft ,5 in |
| Main Level | Kitchen | 8 ft ,2 in | 11 ft ,7 in | 8 ft ,2 in x 11 ft ,7 in |
| Main Level | Bedroom | 11 ft ,7 in | 11 ft ,7 in | 11 ft ,7 in x 11 ft ,7 in |
| Main Level | Bedroom | 9 ft ,4 in | 11 ft ,7 in | 9 ft ,4 in x 11 ft ,7 in |
| Main Level | 4pc Bathroom | 4 ft ,10 in | 6 ft ,7 in | 4 ft ,10 in x 6 ft ,7 in |
https://www.realtor.ca/real-estate/28814504/1012-4th-street-e-prince-albert-east-flat
Interested?
Contact us for more information

