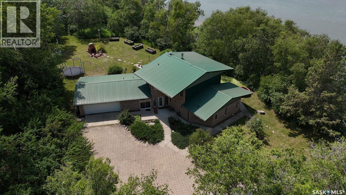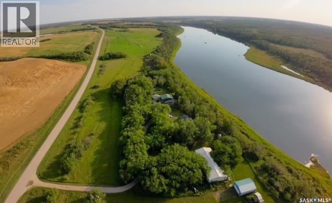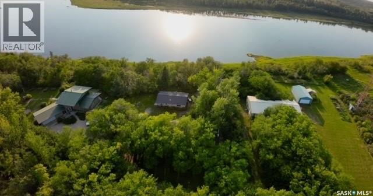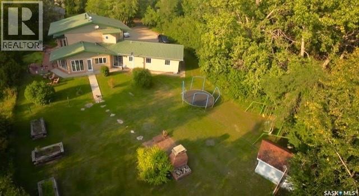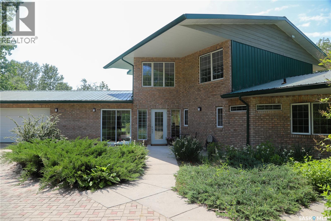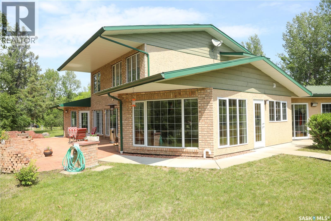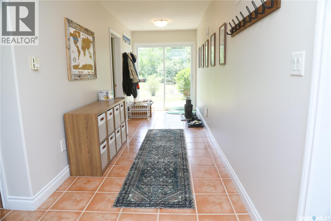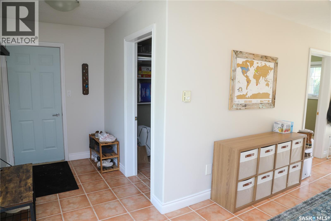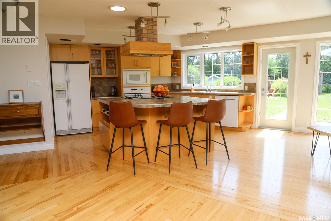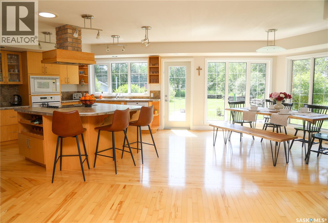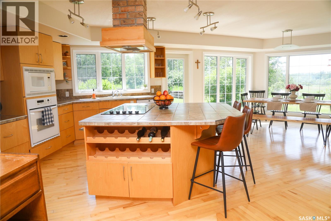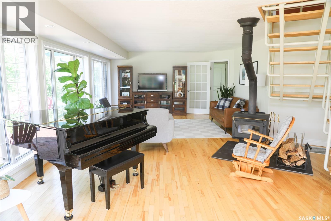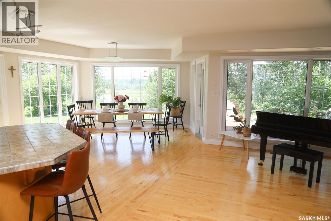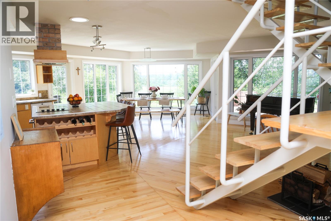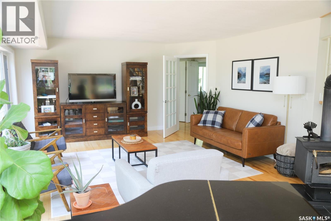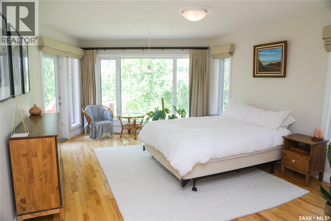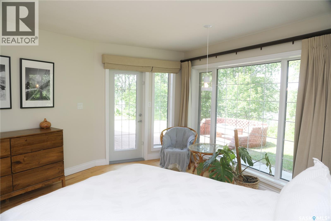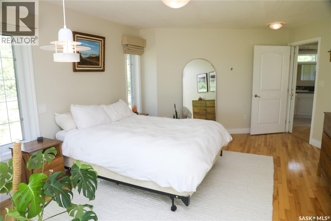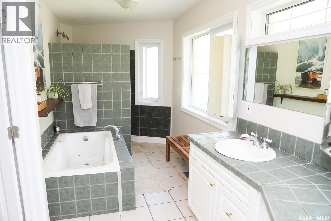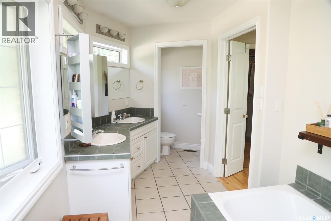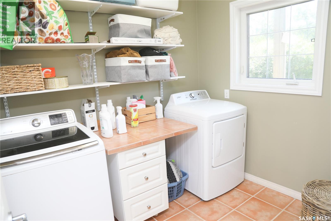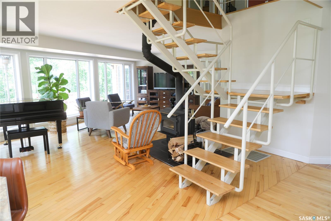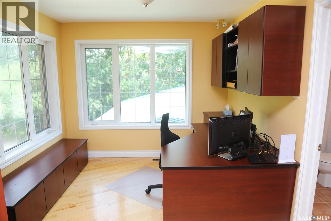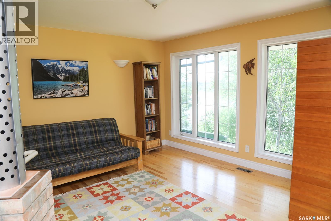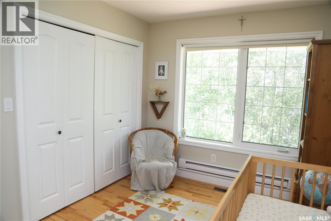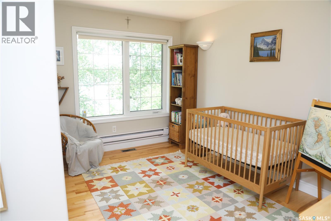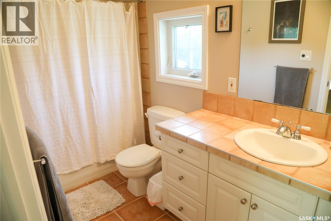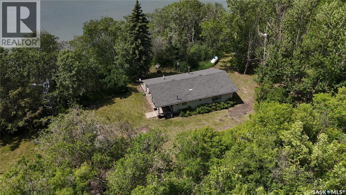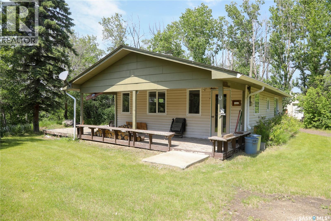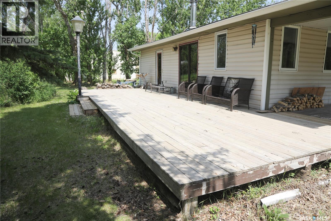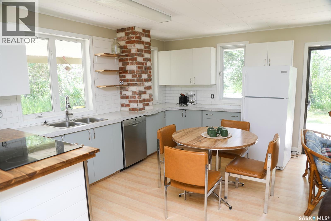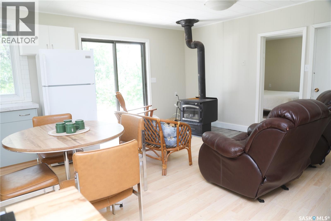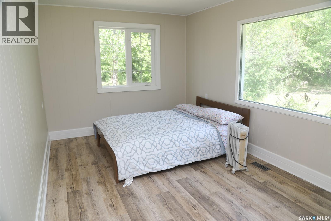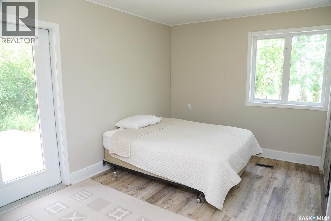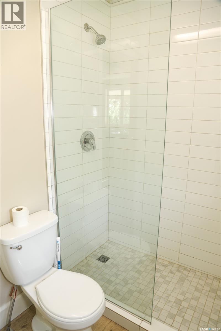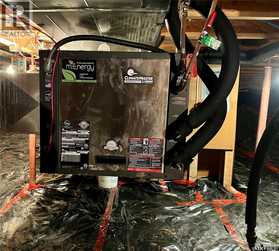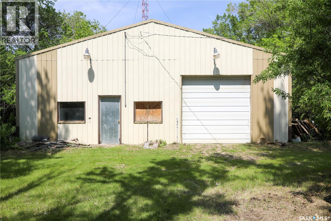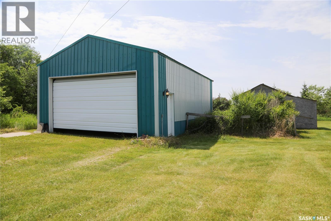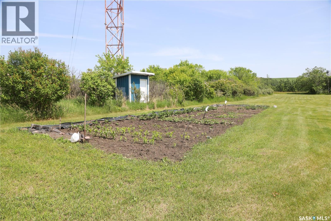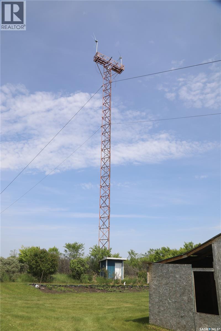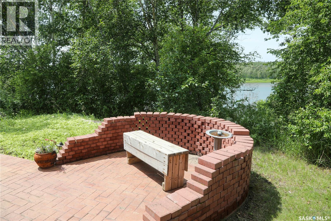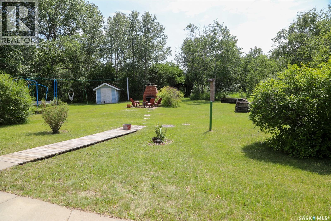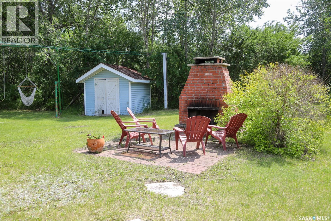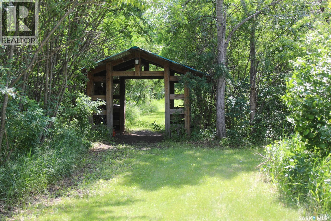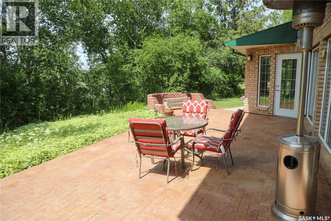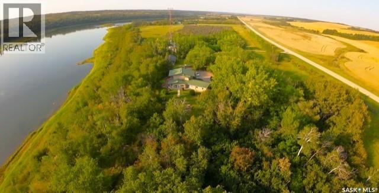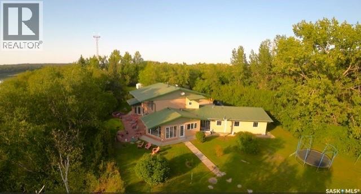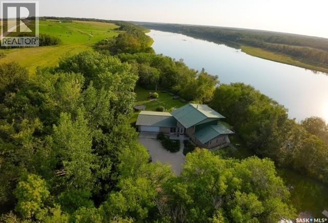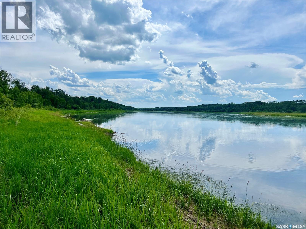3 Bedroom
3 Bathroom
2142 sqft
Fireplace
Baseboard Heaters, Forced Air
Waterfront
Acreage
Lawn, Garden Area
$649,900
Stunning Riverfront Acreage – RM of St. Louis. Experience the perfect blend of luxury and nature on this 17-acre riverfront property along the South Saskatchewan River, just south of the St. Laurent ferry. This exceptional 1.5-storey home is designed to take full advantage of its picturesque surroundings, with large windows offering panoramic river views. The spacious, open-concept main floor features hardwood flooring, a cozy wood-burning stove, and a kitchen with built-in appliances, a large island with a cooktop, and a walk-in pantry. The adjoining dining and living areas flow effortlessly onto a generous patio—ideal for entertaining or unwinding. The main floor also includes a luxurious primary bedroom with a 5-piece ensuite and walk-in closet. It also has a 2-piece guest bathroom, a laundry room, storage room and a mudroom—all connected to an insulated two-car garage. Upstairs, an open staircase leads to a bonus room, two more bedrooms, an office, and a 4-piece bathroom. The home is heated by a geothermal system, with utilities located in the crawlspace. The property offers complete privacy with mature trees, walking trails to the river, and a firepit area. Additional features include an orchard with Sea buckthorn , garden space and various fruit trees. PLUS a second home, a recently renovated 2-bedroom bungalow with a new deck. For hobbyists and storage, there’s a massive 40' x 80' metal-clad shop with a concrete floor, plus a 25' x 35' cold storage shed. Peaceful, private, and rich with opportunity, it’s a place where you can enjoy all that Saskatchewan’s four seasons have to offer. Call today! (id:51699)
Property Details
|
MLS® Number
|
SK017228 |
|
Property Type
|
Single Family |
|
Community Features
|
School Bus |
|
Features
|
Acreage, Treed, Irregular Lot Size, Rolling, Double Width Or More Driveway |
|
Structure
|
Deck, Patio(s) |
|
Water Front Name
|
South Saskatchewan River |
|
Water Front Type
|
Waterfront |
Building
|
Bathroom Total
|
3 |
|
Bedrooms Total
|
3 |
|
Appliances
|
Washer, Refrigerator, Satellite Dish, Dishwasher, Dryer, Microwave, Alarm System, Oven - Built-in, Window Coverings, Garage Door Opener Remote(s), Hood Fan, Storage Shed |
|
Basement Development
|
Not Applicable |
|
Basement Type
|
Crawl Space (not Applicable) |
|
Constructed Date
|
2002 |
|
Fire Protection
|
Alarm System |
|
Fireplace Fuel
|
Wood |
|
Fireplace Present
|
Yes |
|
Fireplace Type
|
Conventional |
|
Heating Fuel
|
Geo Thermal |
|
Heating Type
|
Baseboard Heaters, Forced Air |
|
Stories Total
|
2 |
|
Size Interior
|
2142 Sqft |
|
Type
|
House |
Parking
|
Attached Garage
|
|
|
Parking Pad
|
|
|
R V
|
|
|
R V
|
|
|
Gravel
|
|
|
Interlocked
|
|
|
Parking Space(s)
|
10 |
Land
|
Acreage
|
Yes |
|
Landscape Features
|
Lawn, Garden Area |
|
Size Frontage
|
693 Ft |
|
Size Irregular
|
17.04 |
|
Size Total
|
17.04 Ac |
|
Size Total Text
|
17.04 Ac |
Rooms
| Level |
Type |
Length |
Width |
Dimensions |
|
Second Level |
Bonus Room |
|
|
13' x 14'3" |
|
Second Level |
Bedroom |
|
|
13'3" x 11'6" |
|
Second Level |
Bedroom |
|
|
10'10" x 10' |
|
Second Level |
Office |
|
|
10'3" x 9'8" |
|
Second Level |
4pc Bathroom |
|
|
10'7" x 4'10" |
|
Main Level |
Kitchen |
|
|
14'6" x 14'6" |
|
Main Level |
Dining Room |
|
|
14'9" x 12' |
|
Main Level |
Primary Bedroom |
|
|
17'6" x 12'9" |
|
Main Level |
5pc Ensuite Bath |
|
|
18'7" x 6'11" |
|
Main Level |
Storage |
|
|
9'3" x 6'6" |
|
Main Level |
Foyer |
|
|
9'1" x 5'5" |
|
Main Level |
2pc Bathroom |
|
|
9'3" x 5'3" |
|
Main Level |
Laundry Room |
|
|
8'3" x 6'11" |
|
Main Level |
Storage |
|
|
7' x 8'1" |
|
Main Level |
Enclosed Porch |
|
|
22'11" x 6'4" |
https://www.realtor.ca/real-estate/28809407/derksen-riverfront-acreage-st-louis-rm-no-431

