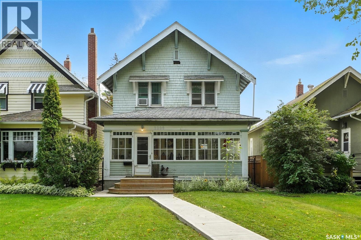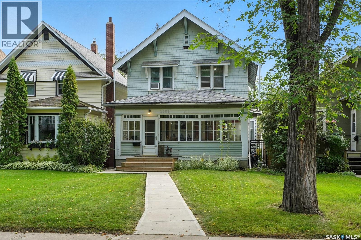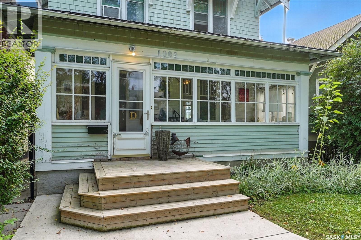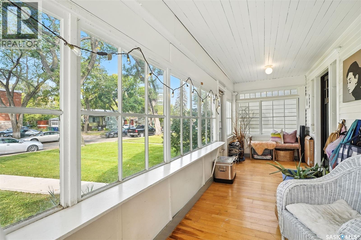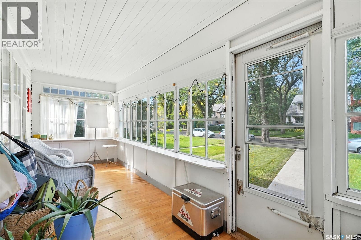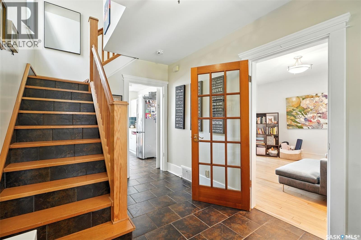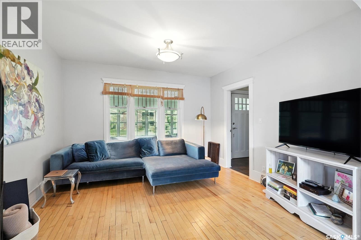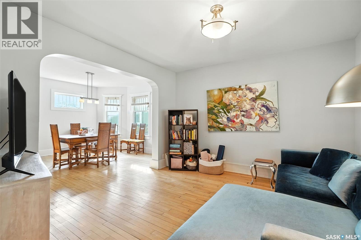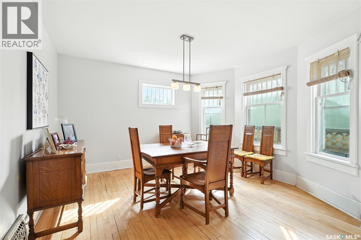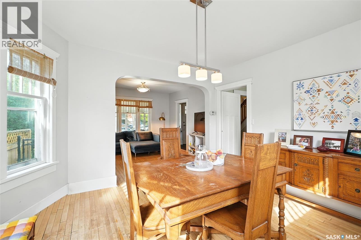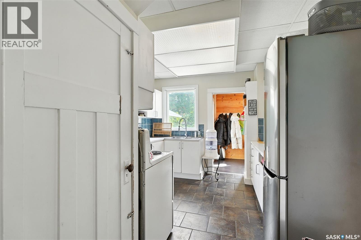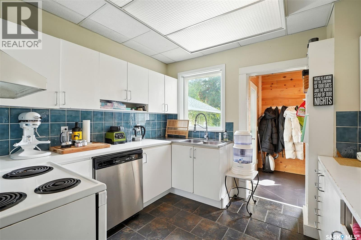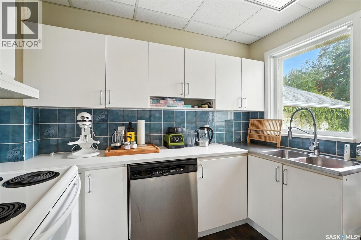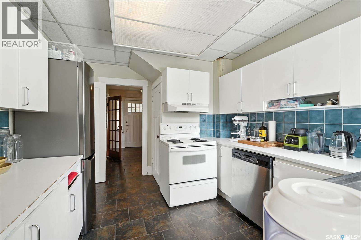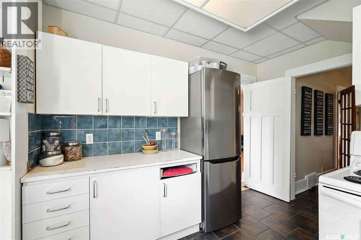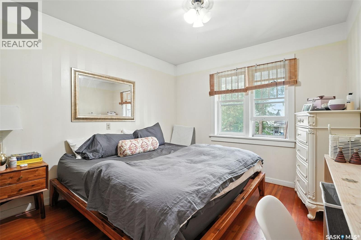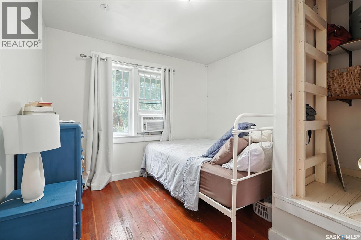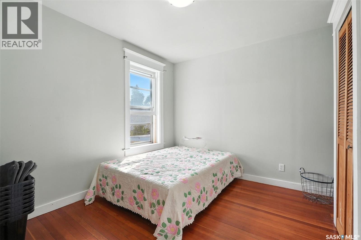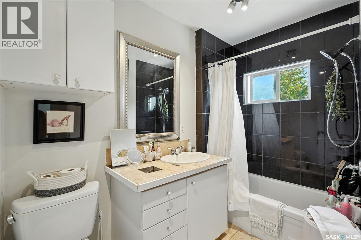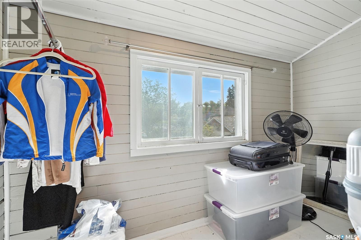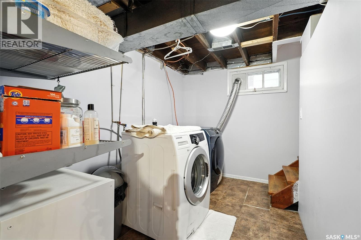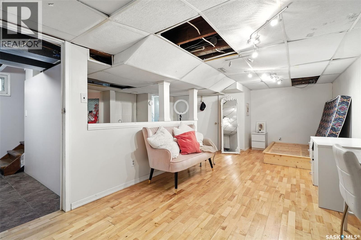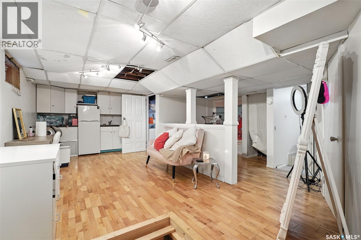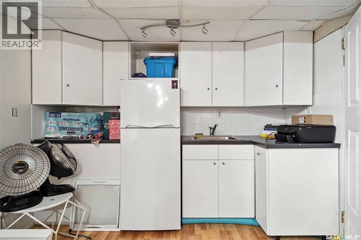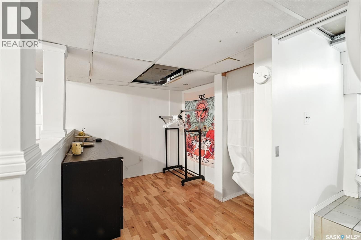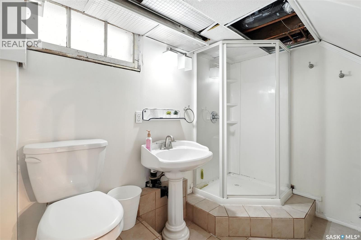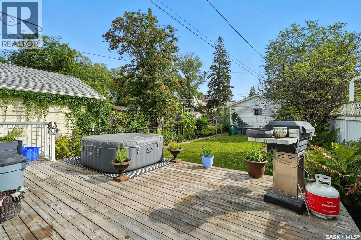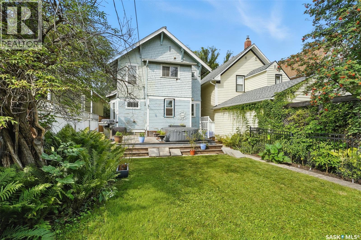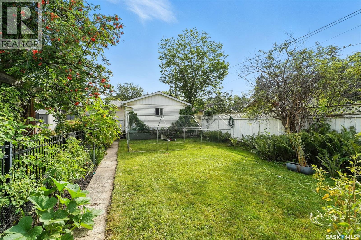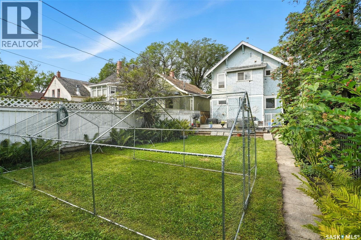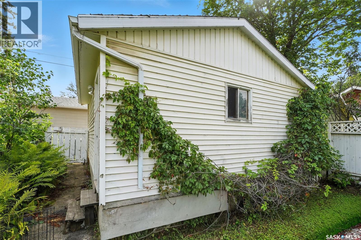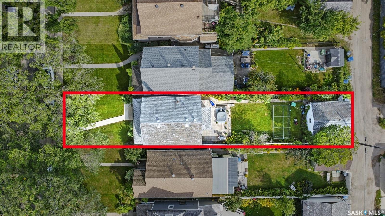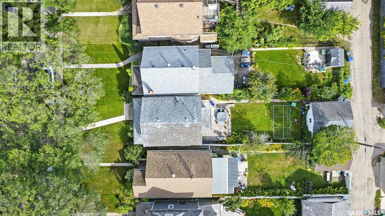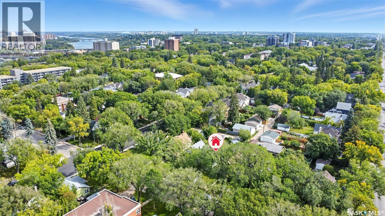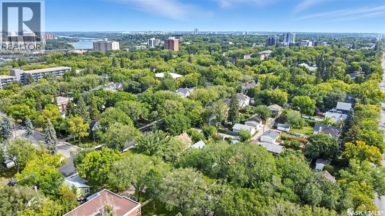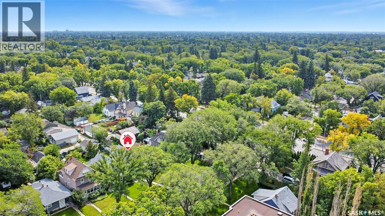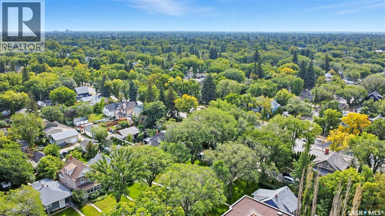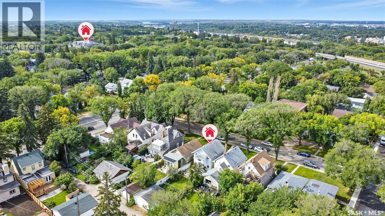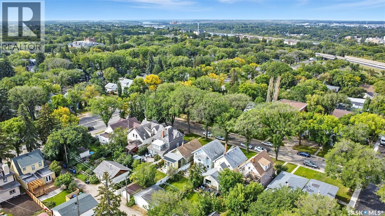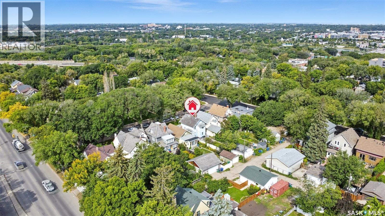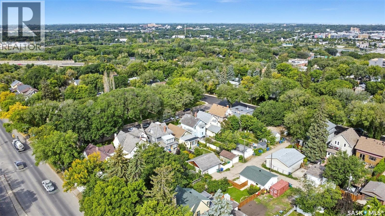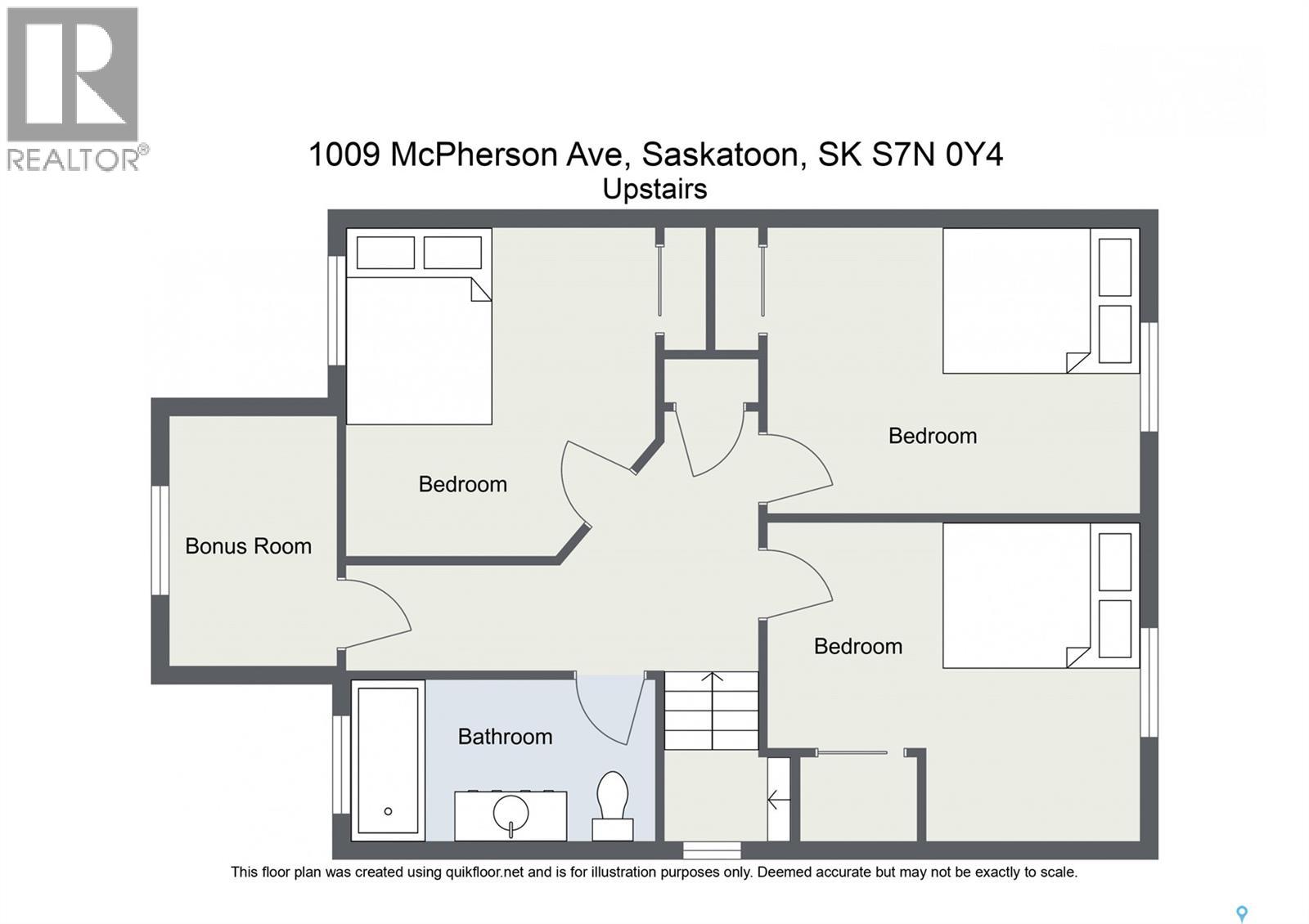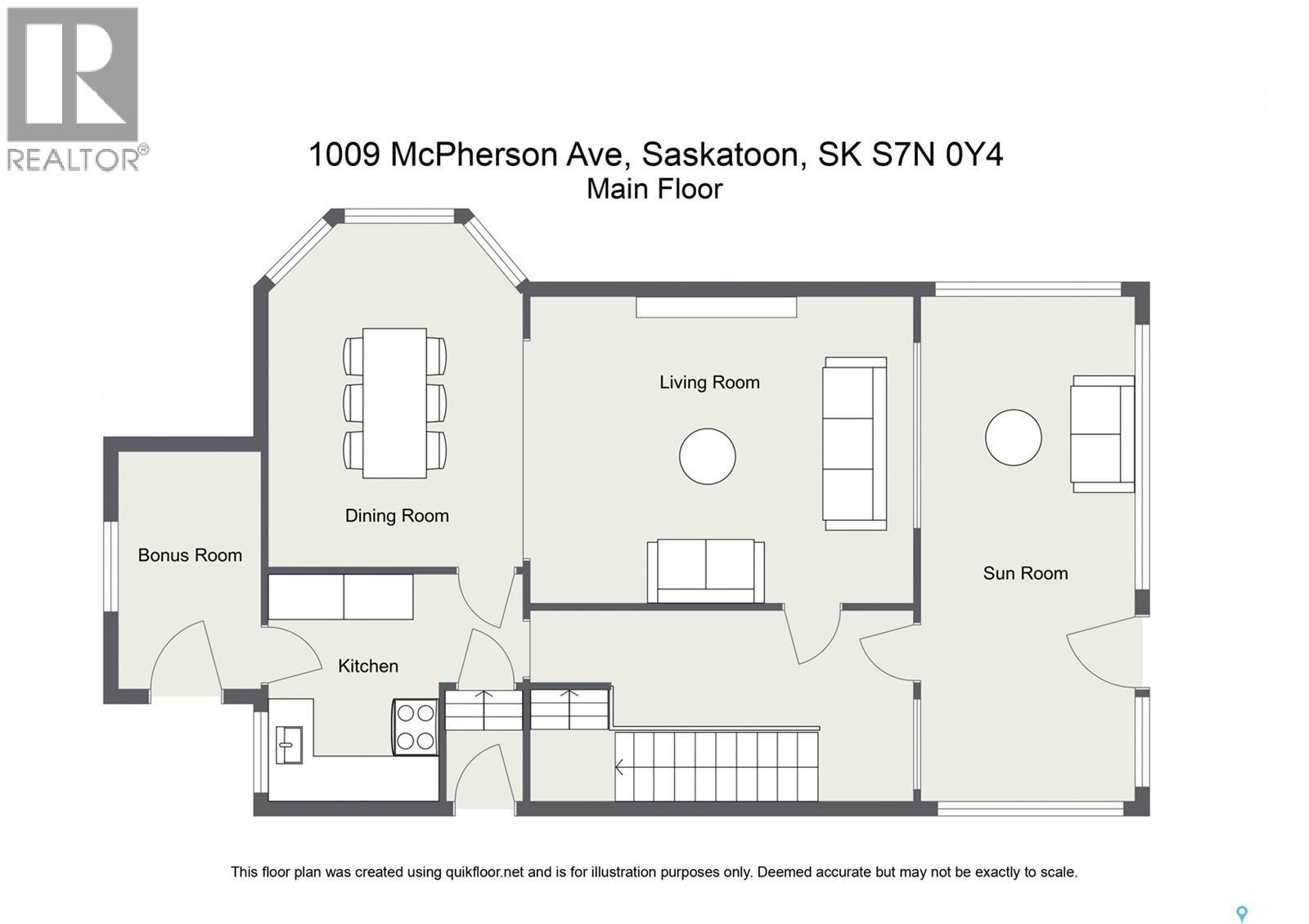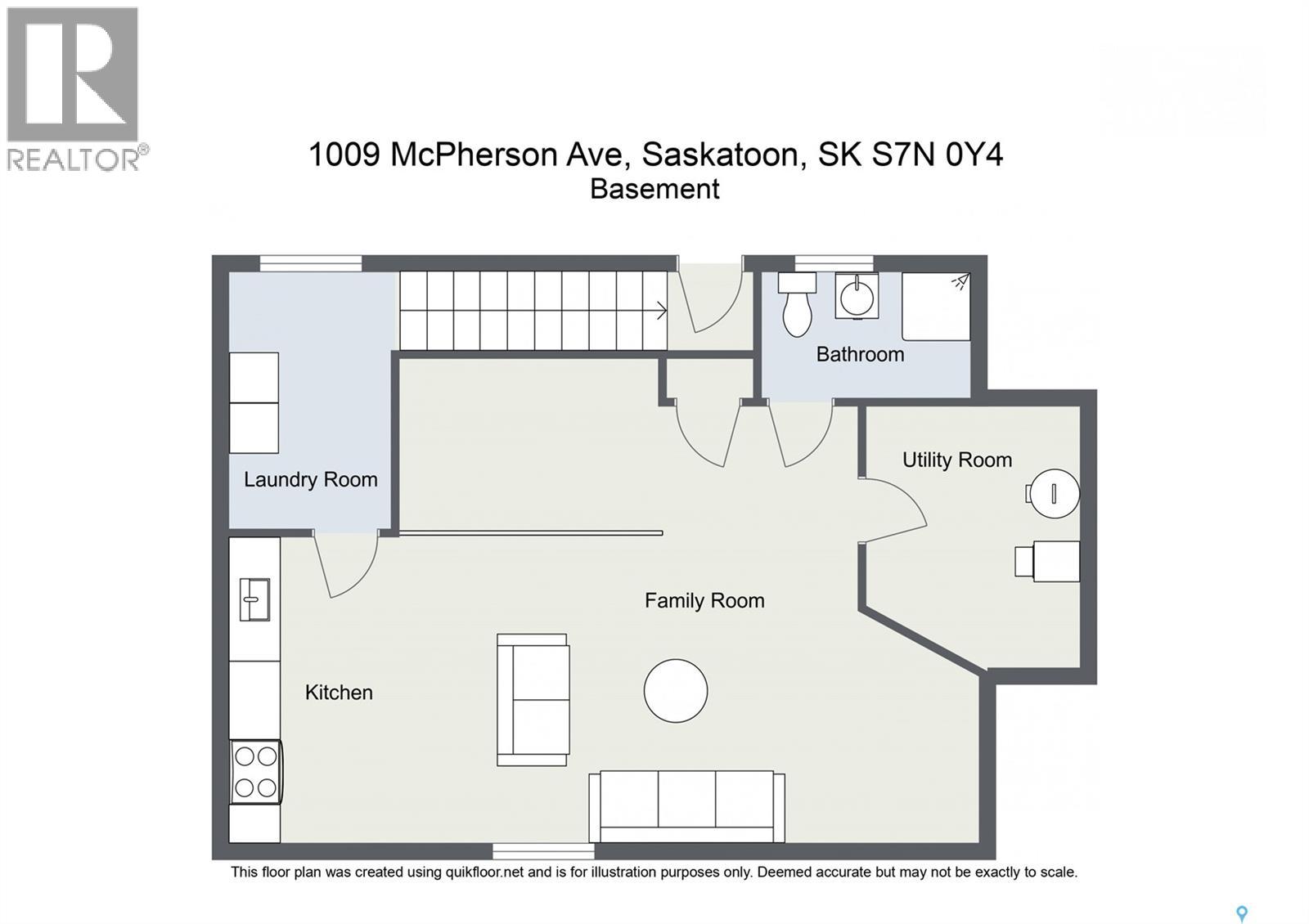3 Bedroom
2 Bathroom
1144 sqft
2 Level
Forced Air
Lawn
$438,900
This charming 1914 character home offers 1,144 sq. ft/2 (not including the front and back porches) and blends historic charm with modern convenience. A welcoming front veranda (22 ft x 6 ft) sets the tone, leading to a spacious foyer with a character bannister staircase. The living room features large west-facing windows and flows seamlessly into the dining area, perfect for entertaining. The kitchen includes a handy mudroom currently used as a pantry and coat storage. Upstairs offers three comfortable bedrooms, a 4-piece bath, and an additional storage area. The basement is developed with a separate entry as a non-conforming suite, adding versatility for extended family or guests. Most of the flooring throughout the home is beautiful wood, adding warmth and character. Outside, the nearly 30 x 140 ft lot offers ample yard space, a back deck for relaxing or entertaining, and a double detached garage (18 ft x 20 ft). Located in the highly sought-after Nutana neighbourhood, this home is just steps from the river, Victoria Avenue, and Broadway amenities. A fantastic family home with character, location, and opportunity in the heart of Saskatoon. Listed at $438,900 mls (id:51699)
Property Details
|
MLS® Number
|
SK017175 |
|
Property Type
|
Single Family |
|
Neigbourhood
|
Nutana |
|
Features
|
Treed, Lane, Rectangular |
|
Structure
|
Deck |
Building
|
Bathroom Total
|
2 |
|
Bedrooms Total
|
3 |
|
Appliances
|
Washer, Refrigerator, Dishwasher, Dryer, Garage Door Opener Remote(s), Stove |
|
Architectural Style
|
2 Level |
|
Basement Type
|
Full |
|
Constructed Date
|
1914 |
|
Heating Fuel
|
Natural Gas |
|
Heating Type
|
Forced Air |
|
Stories Total
|
2 |
|
Size Interior
|
1144 Sqft |
|
Type
|
House |
Parking
|
Detached Garage
|
|
|
Parking Space(s)
|
2 |
Land
|
Acreage
|
No |
|
Fence Type
|
Fence |
|
Landscape Features
|
Lawn |
|
Size Frontage
|
29 Ft ,9 In |
|
Size Irregular
|
4195.00 |
|
Size Total
|
4195 Sqft |
|
Size Total Text
|
4195 Sqft |
Rooms
| Level |
Type |
Length |
Width |
Dimensions |
|
Second Level |
Bedroom |
|
|
10'2 x 11'6 |
|
Second Level |
Bedroom |
|
9 ft |
Measurements not available x 9 ft |
|
Second Level |
Bedroom |
|
|
11'4 x 8'6 |
|
Second Level |
4pc Bathroom |
|
|
Measurements not available |
|
Second Level |
Bonus Room |
|
|
9'3 x 5'11 |
|
Basement |
Laundry Room |
|
|
9'11 x 6'5 |
|
Basement |
Kitchen/dining Room |
|
|
11'5 x 9'8 |
|
Basement |
Living Room |
12 ft |
7 ft |
12 ft x 7 ft |
|
Basement |
Den |
|
7 ft |
Measurements not available x 7 ft |
|
Basement |
3pc Bathroom |
|
|
Measurements not available |
|
Main Level |
Enclosed Porch |
22 ft |
|
22 ft x Measurements not available |
|
Main Level |
Foyer |
|
|
6'8 x 8'2 |
|
Main Level |
Living Room |
12 ft |
|
12 ft x Measurements not available |
|
Main Level |
Dining Room |
|
|
10'10 x 12'4 |
|
Main Level |
Kitchen |
|
|
9'10 x 9'4 |
|
Main Level |
Mud Room |
9 ft |
|
9 ft x Measurements not available |
https://www.realtor.ca/real-estate/28809544/1009-mcpherson-avenue-saskatoon-nutana

