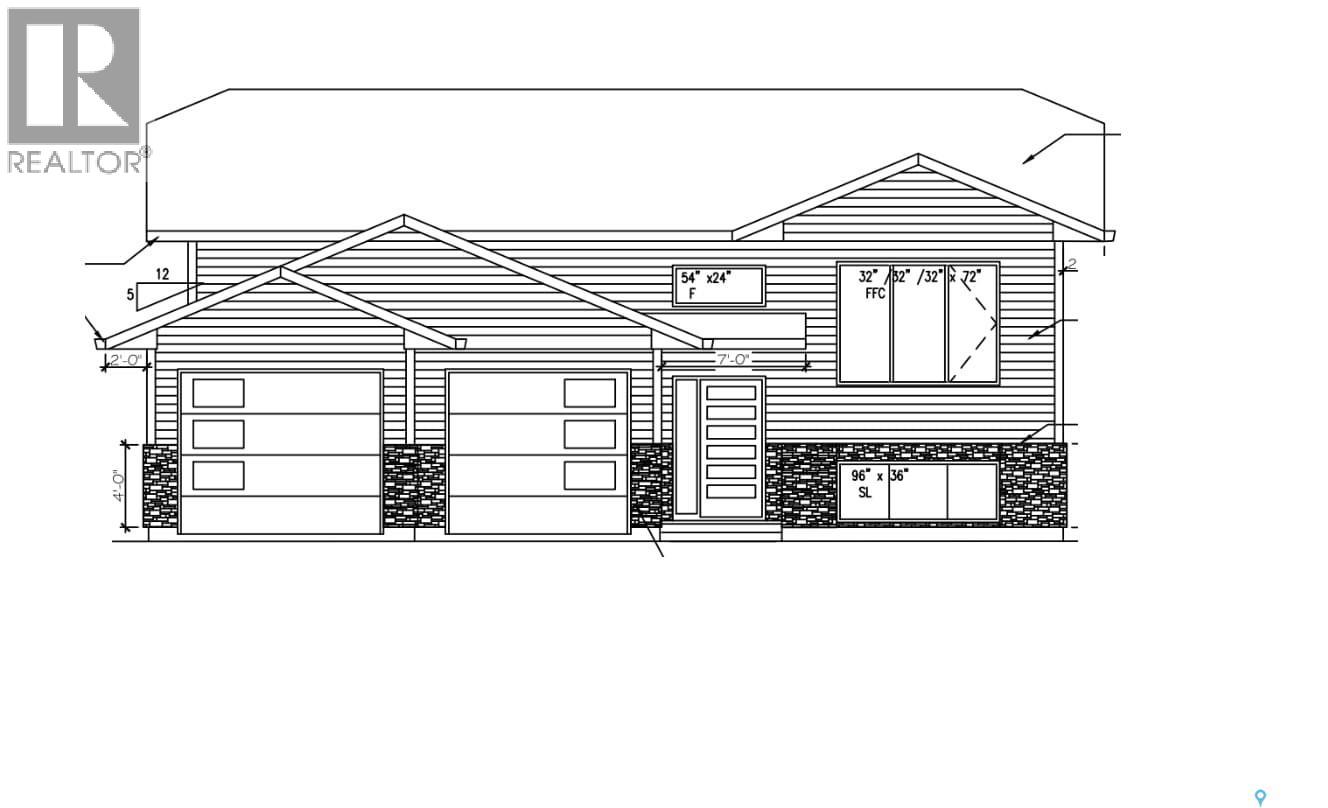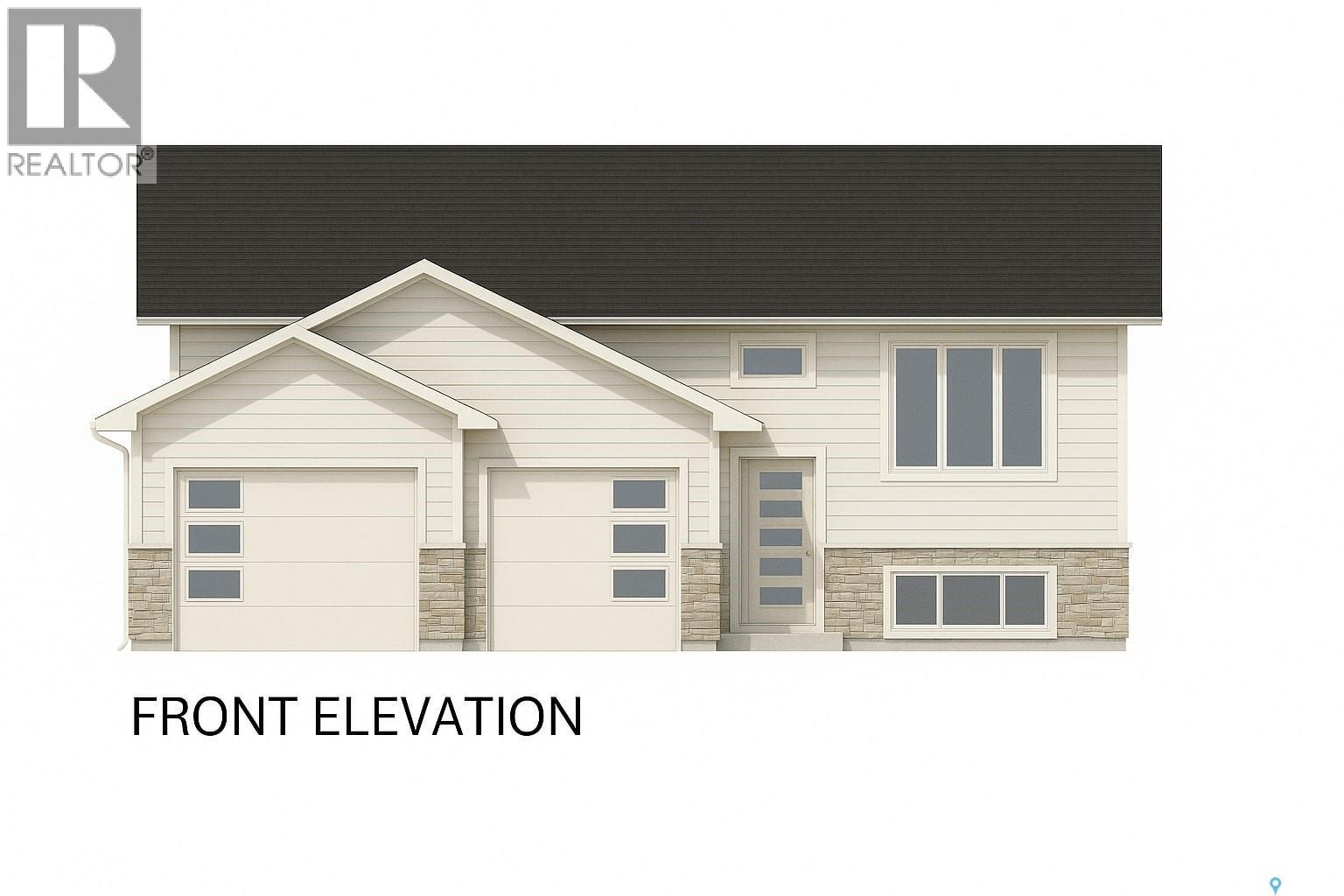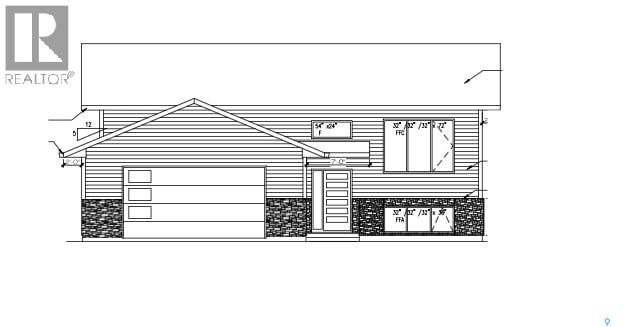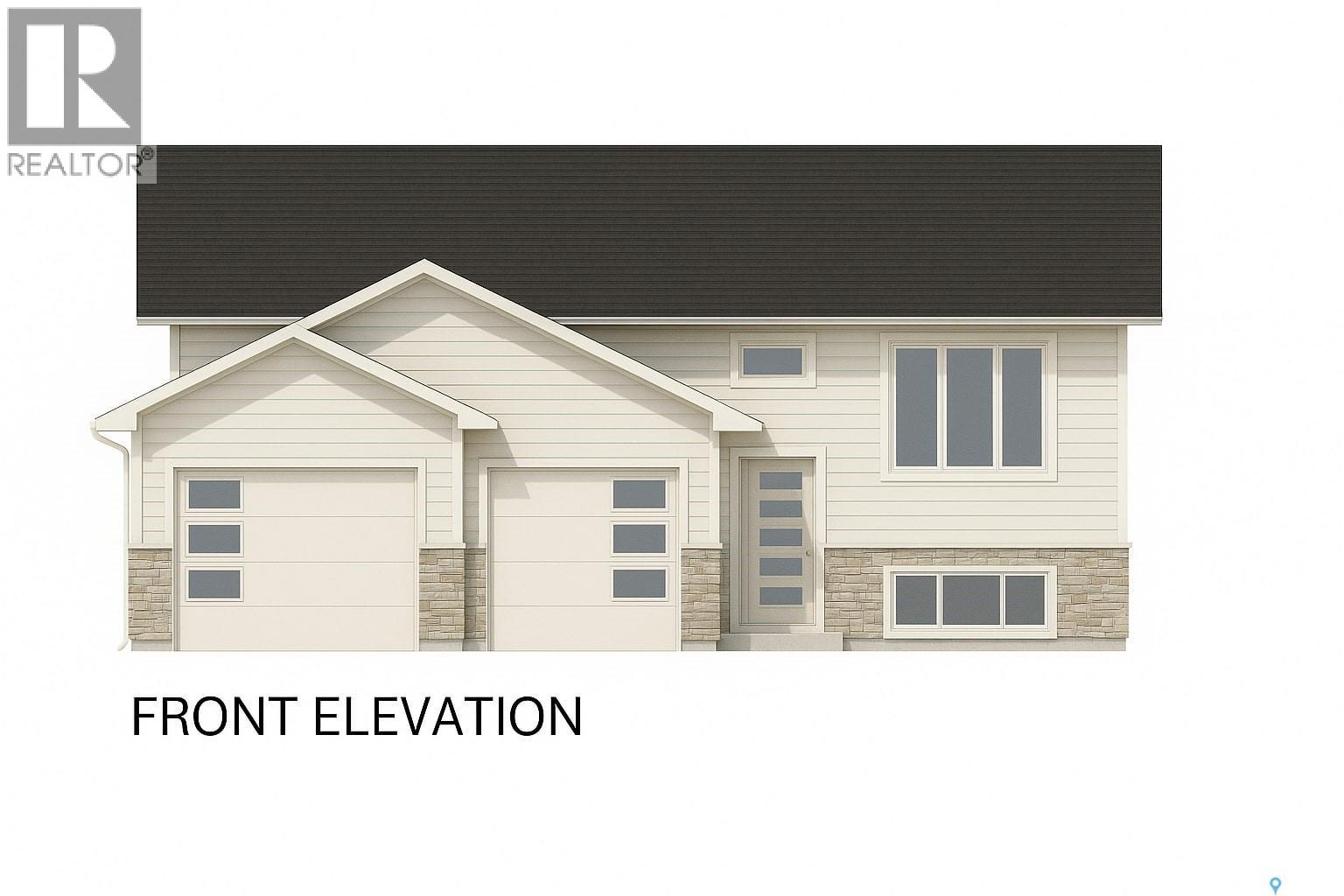5 Bedroom
4 Bathroom
1420 sqft
Bi-Level
Fireplace
Air Exchanger
Baseboard Heaters, Forced Air
$649,900
Investor alert or mortgage helper. This stunning new 1,420 sq. ft. bi-level home in the City of Warman includes a legal 2-bedroom, 1-bath basement suite while still providing plenty of space for the owner’s side. The home offers excellent curb appeal with a double concrete driveway, vinyl siding, and stone accents. Inside, the open-concept layout features 9' ceilings, large windows, and abundant natural light. The modern kitchen is equipped with floor-to-ceiling cabinetry, quartz countertops, a spacious island, and ample storage. The primary suite includes a walk-in closet and a luxurious ensuite. Completing the main floor are two additional bedrooms, a 4-piece bathroom, and a dedicated laundry room. Additional features include an attached double garage, a full appliance package, energy-efficient triple-pane windows, and a $1,500 lighting fixtures credit. The SSI rebate will be given to the buyer if eligible. This home is available for presale, with a 4 month build time, so contact your agent today to lock it in. Come check out our show home!! (id:51699)
Property Details
|
MLS® Number
|
SK017468 |
|
Property Type
|
Single Family |
|
Features
|
Lane, Rectangular, Double Width Or More Driveway, Sump Pump |
|
Structure
|
Deck |
Building
|
Bathroom Total
|
4 |
|
Bedrooms Total
|
5 |
|
Appliances
|
Washer, Refrigerator, Dishwasher, Dryer, Microwave, Garage Door Opener Remote(s), Stove |
|
Architectural Style
|
Bi-level |
|
Basement Development
|
Finished |
|
Basement Type
|
Full (finished) |
|
Constructed Date
|
2025 |
|
Cooling Type
|
Air Exchanger |
|
Fireplace Fuel
|
Electric |
|
Fireplace Present
|
Yes |
|
Fireplace Type
|
Conventional |
|
Heating Fuel
|
Natural Gas |
|
Heating Type
|
Baseboard Heaters, Forced Air |
|
Size Interior
|
1420 Sqft |
|
Type
|
House |
Parking
|
Attached Garage
|
|
|
Parking Space(s)
|
4 |
Land
|
Acreage
|
No |
|
Fence Type
|
Partially Fenced |
|
Size Frontage
|
52 Ft ,6 In |
|
Size Irregular
|
52.6x114.10 |
|
Size Total Text
|
52.6x114.10 |
Rooms
| Level |
Type |
Length |
Width |
Dimensions |
|
Basement |
Games Room |
|
|
13' x 12'9 |
|
Basement |
Family Room |
14 ft |
|
14 ft x Measurements not available |
|
Basement |
4pc Bathroom |
|
|
x x x |
|
Basement |
Other |
|
|
x x x |
|
Basement |
Kitchen |
|
|
9'9 x 14' |
|
Basement |
Living Room |
|
|
10' x 14' |
|
Basement |
Bedroom |
|
|
11' x 9'4 |
|
Basement |
Bedroom |
|
|
11' x 9'4 |
|
Basement |
4pc Bathroom |
|
|
x x x |
|
Basement |
Laundry Room |
|
|
x x x |
|
Basement |
Other |
|
|
x x x |
|
Main Level |
Kitchen |
|
|
13' x 9'8" |
|
Main Level |
Dining Room |
|
|
13'4" x 9' |
|
Main Level |
Living Room |
|
|
14'6 x 13'3' |
|
Main Level |
Bedroom |
|
|
10'4 x 10'2 |
|
Main Level |
Bedroom |
|
|
10"7 x 10'2 |
|
Main Level |
Laundry Room |
|
|
X x X |
|
Main Level |
4pc Bathroom |
|
|
x x x |
|
Main Level |
Primary Bedroom |
|
|
15'4" x 11'8 |
|
Main Level |
5pc Ensuite Bath |
|
|
x x x |
https://www.realtor.ca/real-estate/28816008/806-ballesteros-crescent-warman






