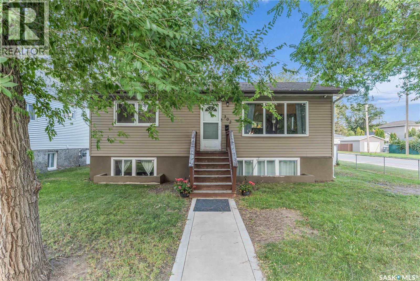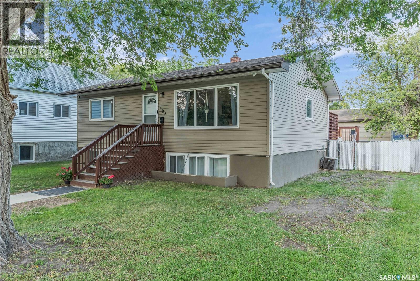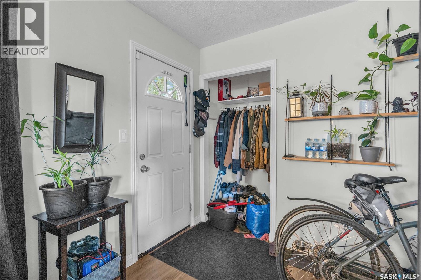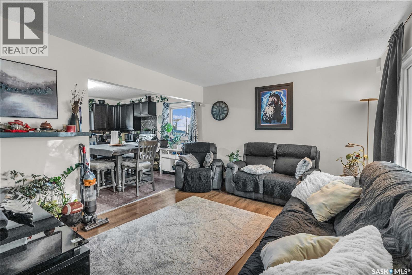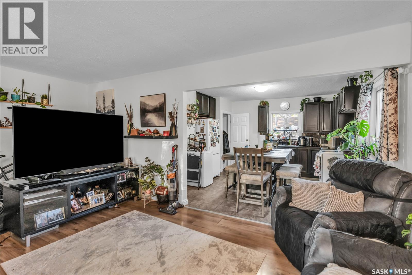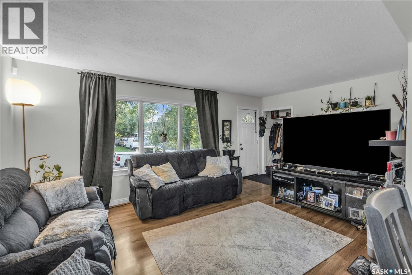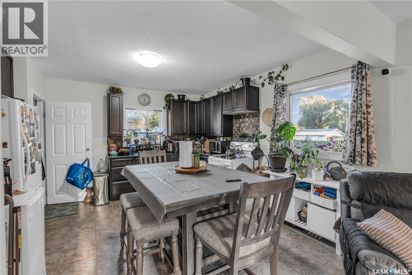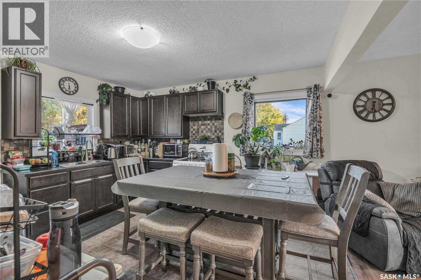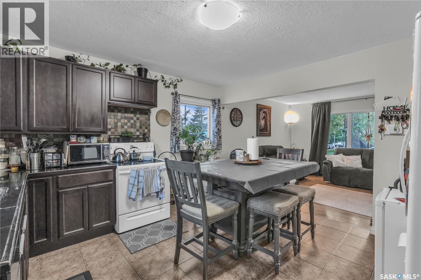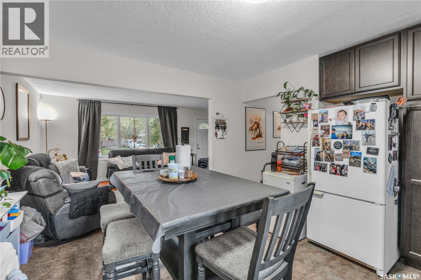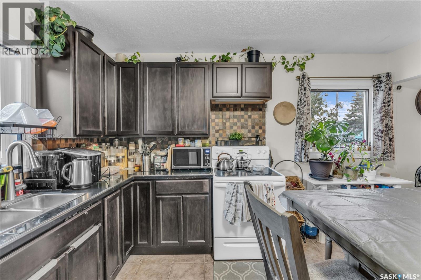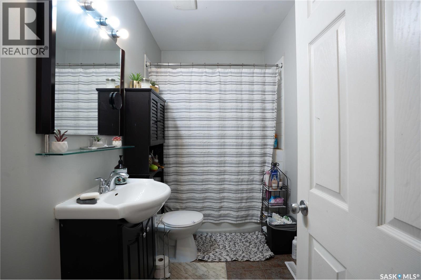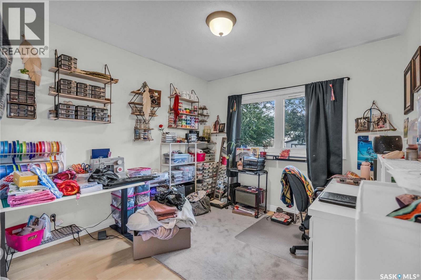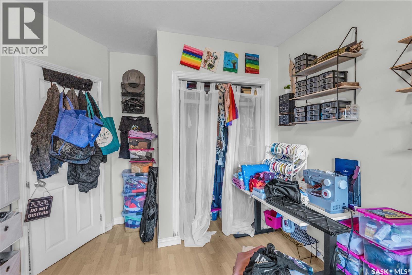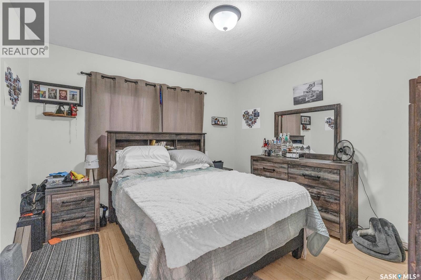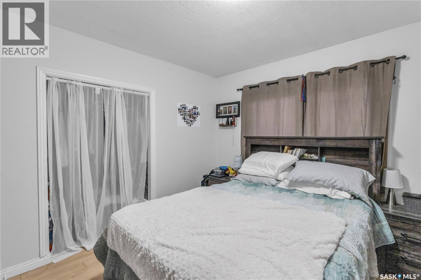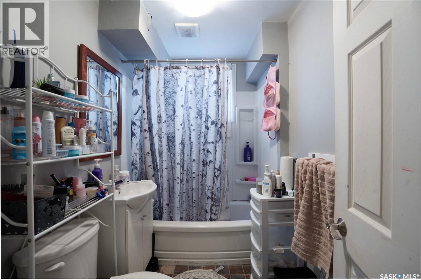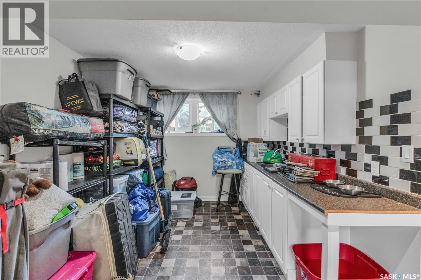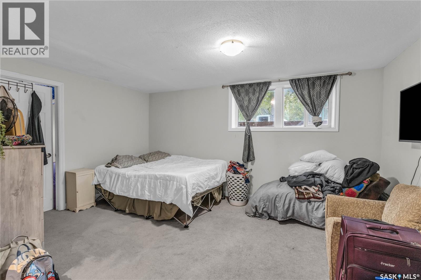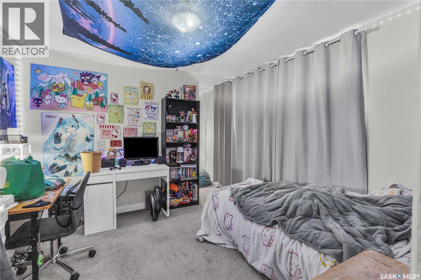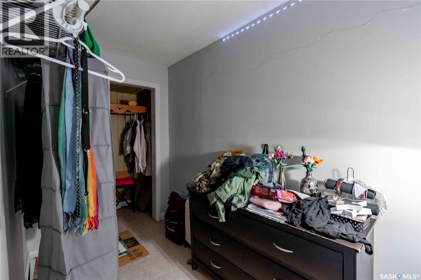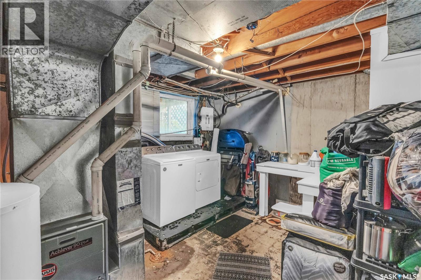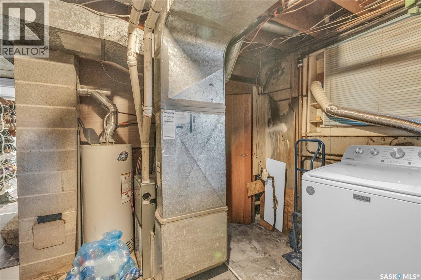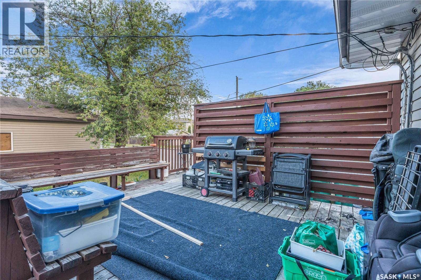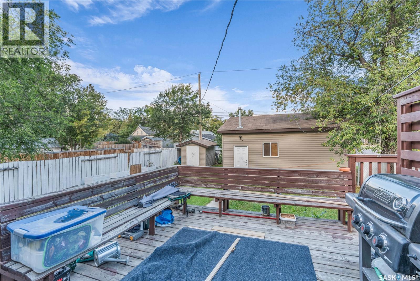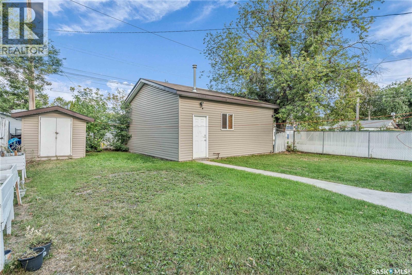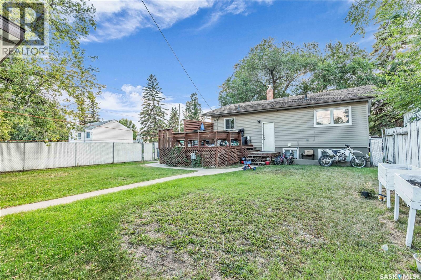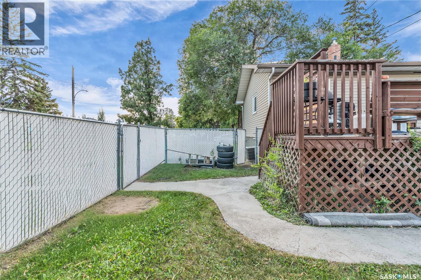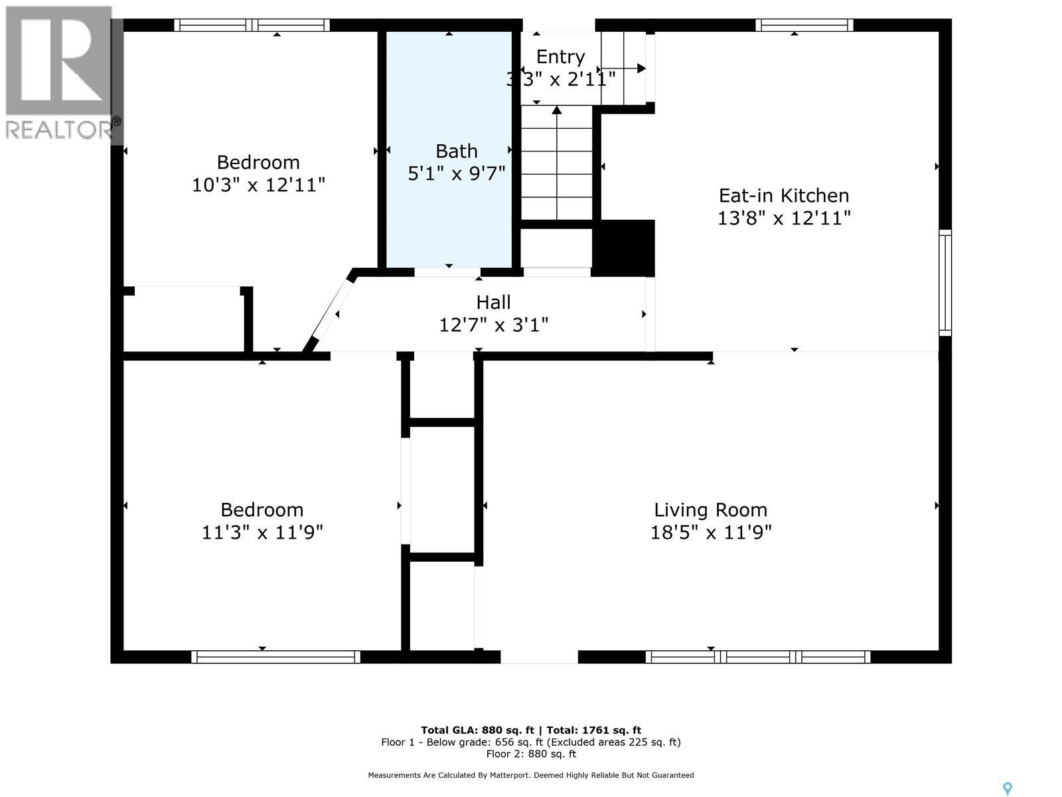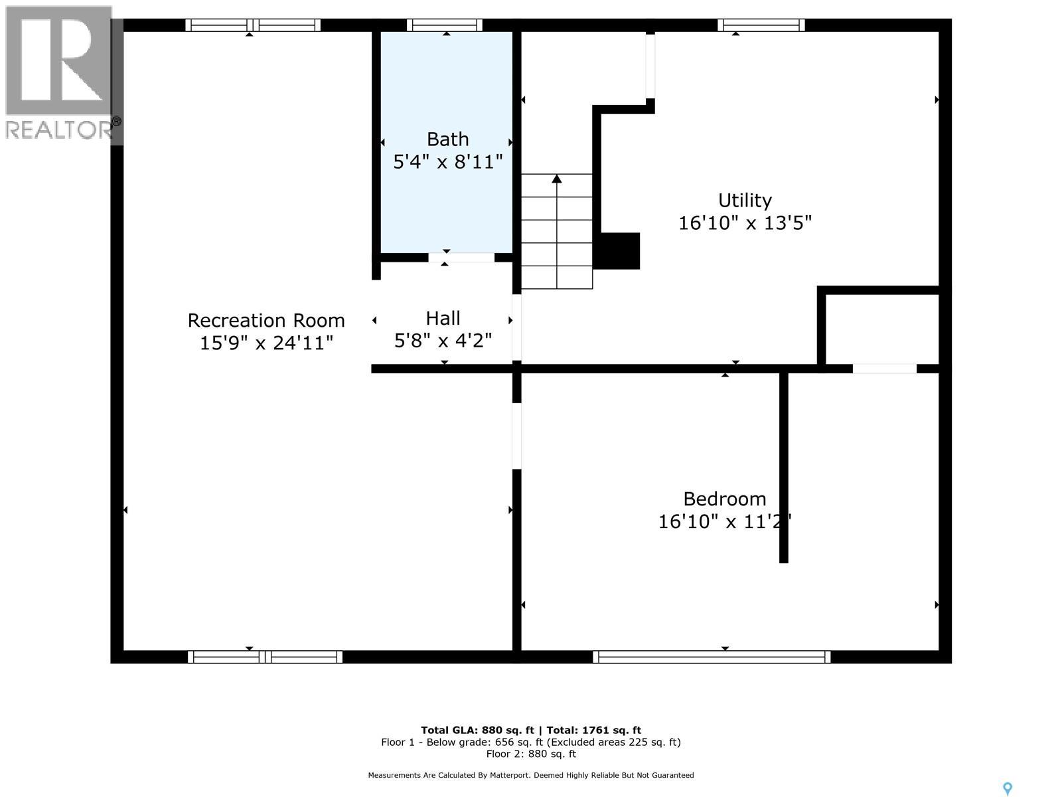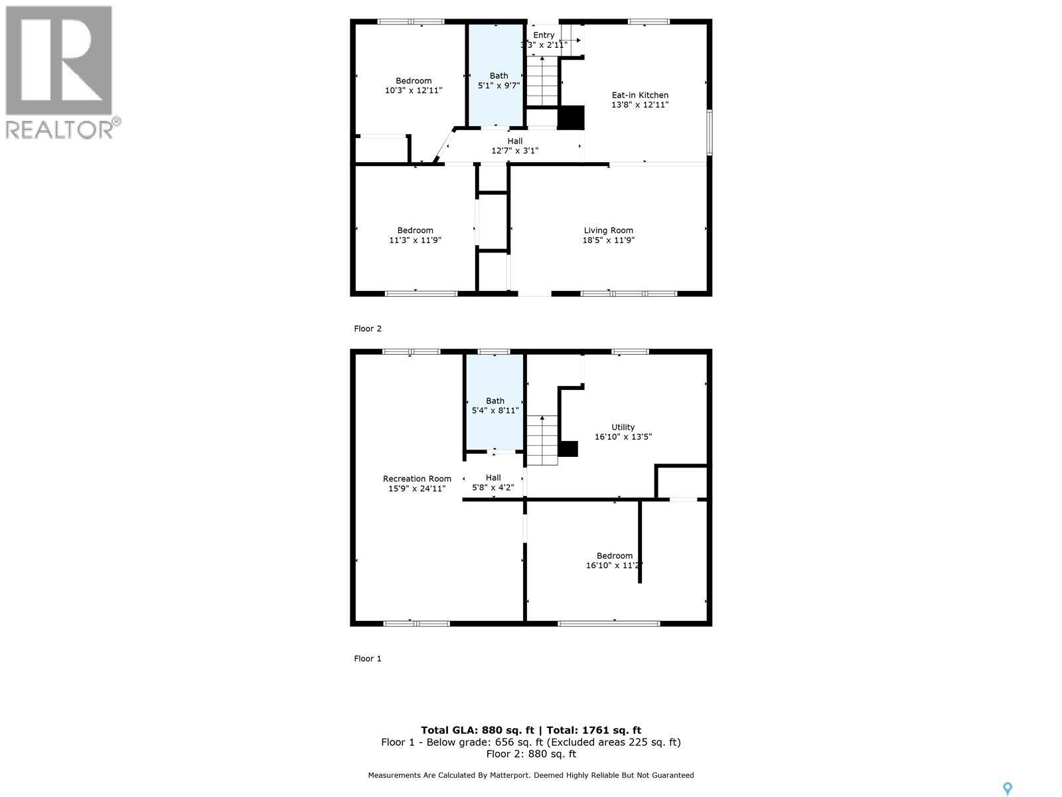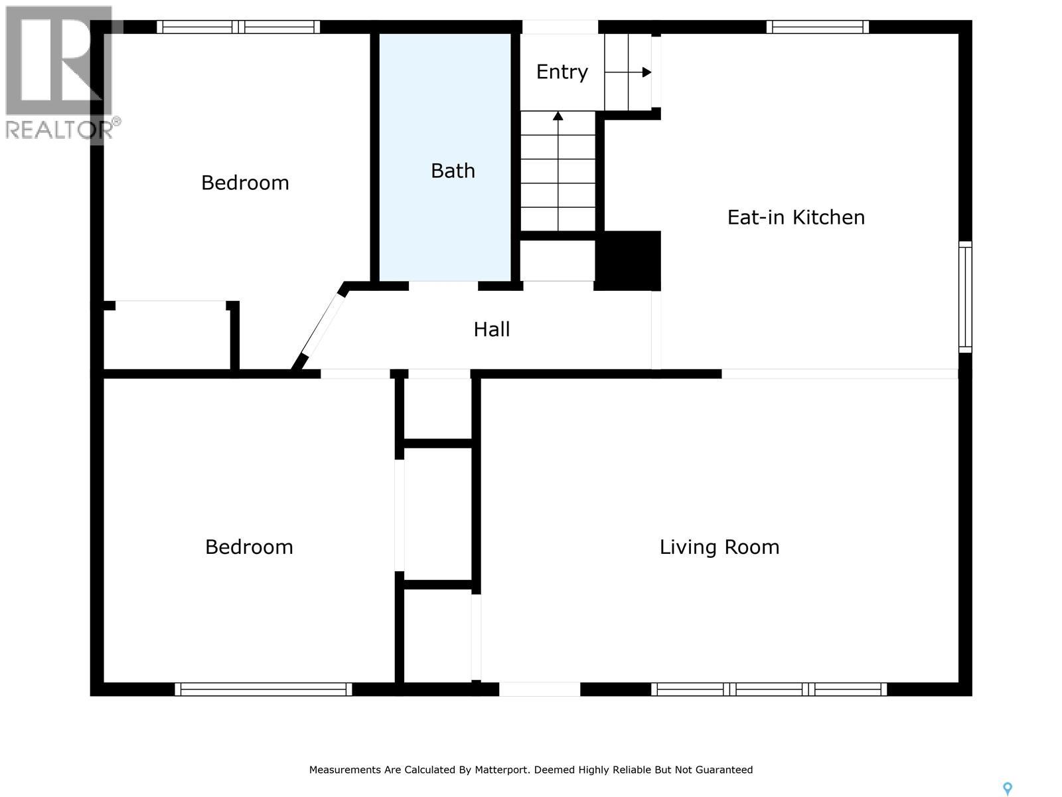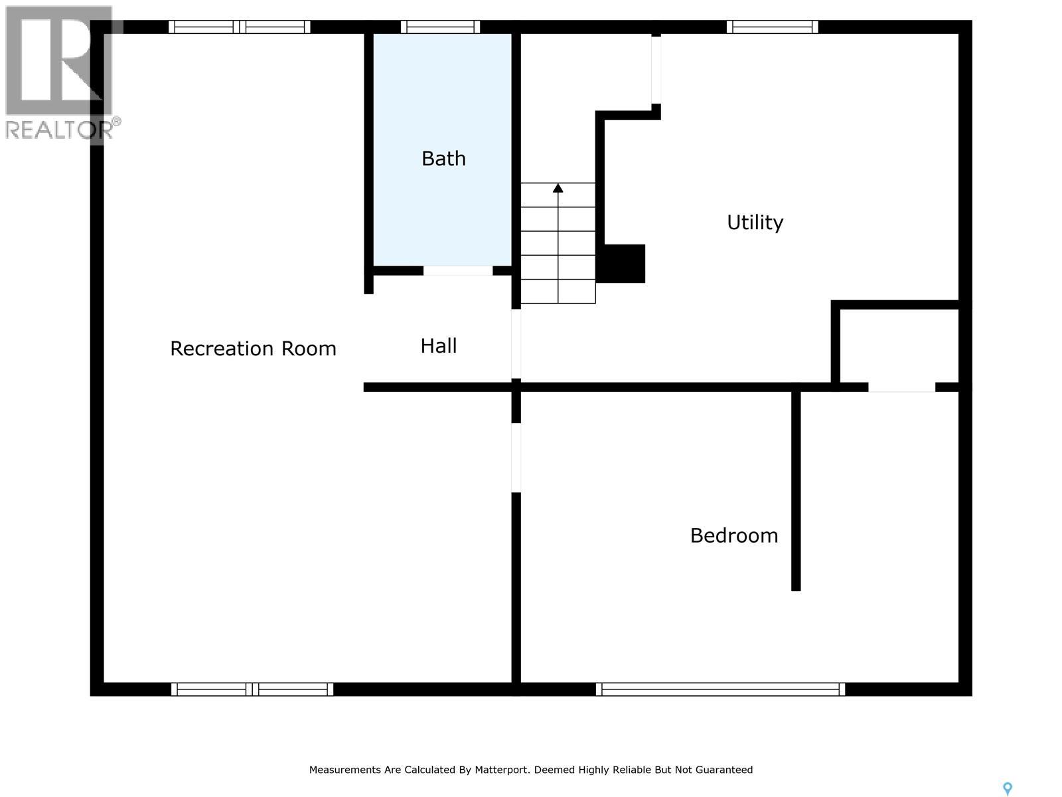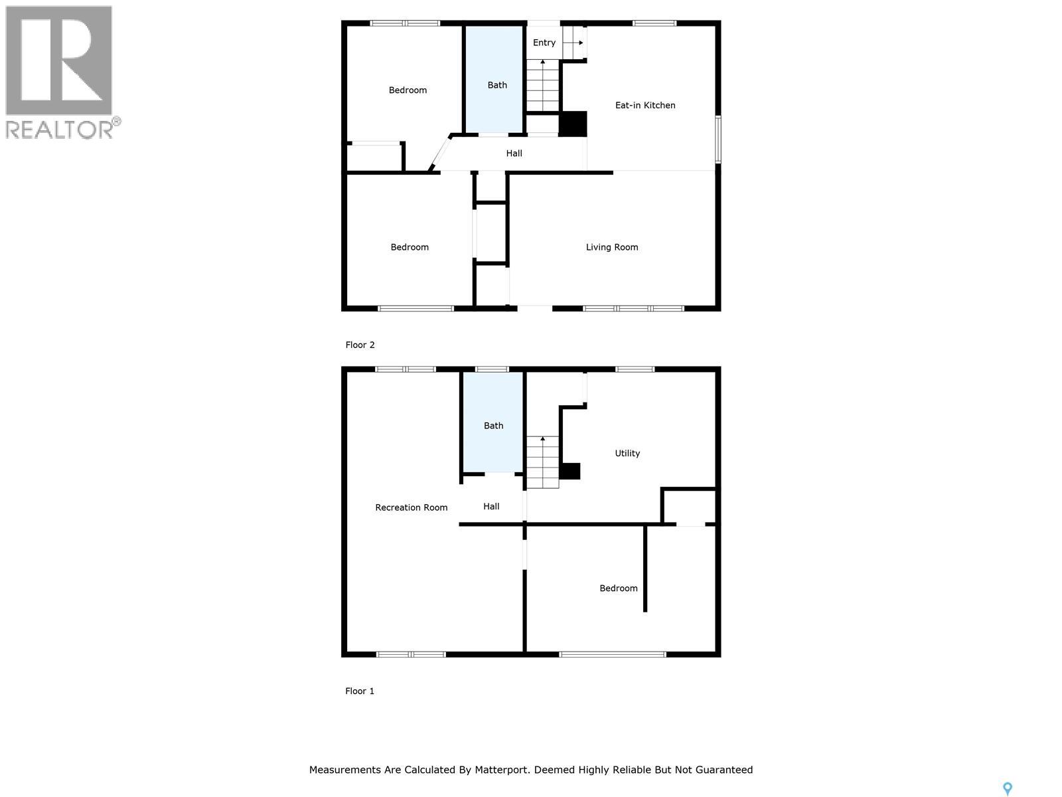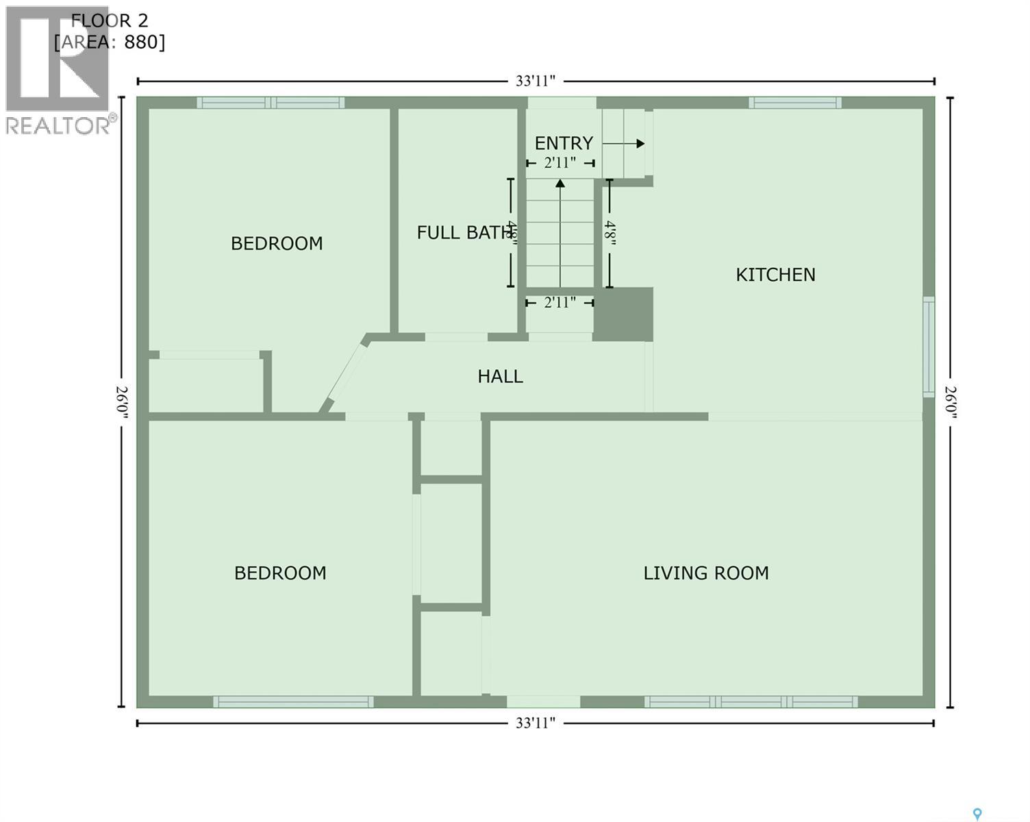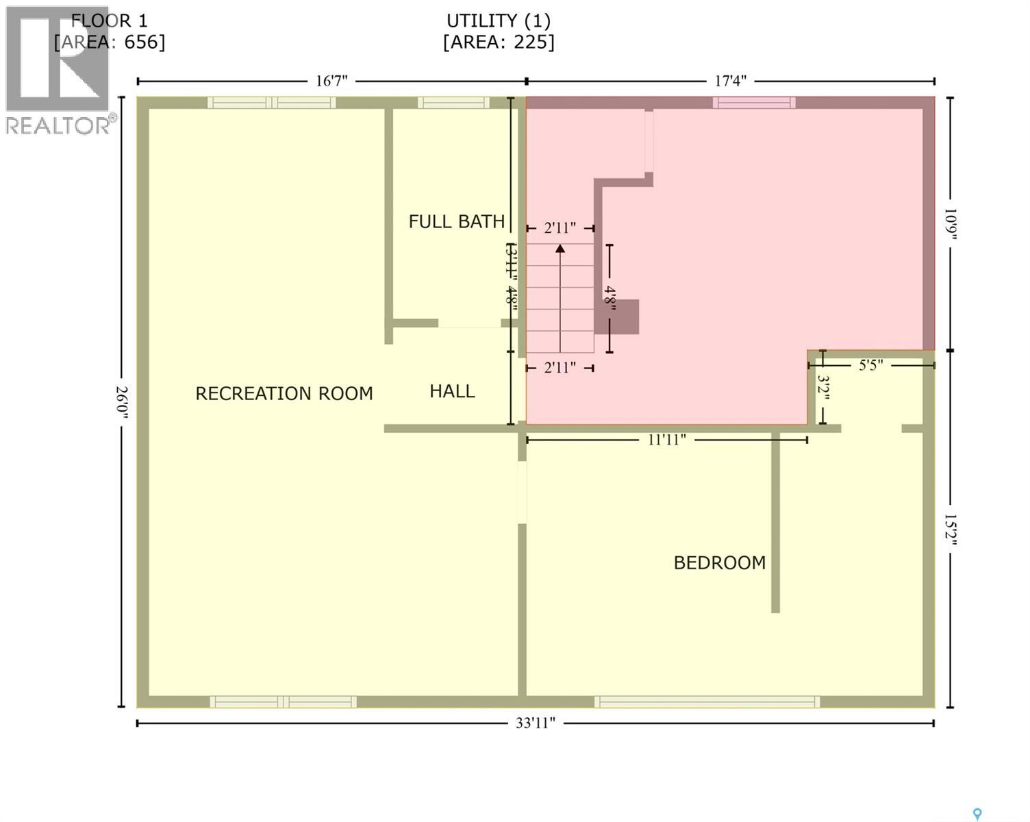3 Bedroom
2 Bathroom
884 sqft
Raised Bungalow
Central Air Conditioning
Forced Air
Lawn
$300,000
For the first-time buyer seeking a smart investment or the seasoned investor looking for their next cash-flowing asset, this is the one. Welcome to this meticulously updated raised bungalow in Westmount, perfectly set up for success with a permitted basement suite that adds immediate income potential. The main floor features two bedrooms, a full kitchen, and stylish upgrades like new vinyl siding and windows that give it a clean, modern look. Downstairs, the separate, legal one-bedroom suite provides an ideal rental opportunity to offset your mortgage or generate passive income. Beyond the home's impressive upgrades, including a high-efficiency furnace, central AC, and an updated electrical panel, the outdoor space is a dream come true. The large corner lot offers ample RV parking, but the real showstopper is the 24' x 24' heated mechanics' garage. This is more than just a home; it's a dual-income property with a high-value asset, a combination that makes it a must-see for anyone serious about real estate. (id:51699)
Property Details
|
MLS® Number
|
SK017373 |
|
Property Type
|
Single Family |
|
Neigbourhood
|
Westmount |
|
Features
|
Treed, Corner Site, Rectangular |
|
Structure
|
Deck |
Building
|
Bathroom Total
|
2 |
|
Bedrooms Total
|
3 |
|
Appliances
|
Washer, Refrigerator, Dryer, Alarm System, Window Coverings, Garage Door Opener Remote(s), Storage Shed, Stove |
|
Architectural Style
|
Raised Bungalow |
|
Basement Development
|
Finished |
|
Basement Type
|
Full (finished) |
|
Constructed Date
|
1960 |
|
Cooling Type
|
Central Air Conditioning |
|
Fire Protection
|
Alarm System |
|
Heating Fuel
|
Natural Gas |
|
Heating Type
|
Forced Air |
|
Stories Total
|
1 |
|
Size Interior
|
884 Sqft |
|
Type
|
House |
Parking
|
Detached Garage
|
|
|
R V
|
|
|
Heated Garage
|
|
|
Parking Space(s)
|
4 |
Land
|
Acreage
|
No |
|
Fence Type
|
Fence |
|
Landscape Features
|
Lawn |
|
Size Frontage
|
50 Ft |
|
Size Irregular
|
50x124.67 |
|
Size Total Text
|
50x124.67 |
Rooms
| Level |
Type |
Length |
Width |
Dimensions |
|
Basement |
Kitchen |
9 ft ,4 in |
12 ft ,5 in |
9 ft ,4 in x 12 ft ,5 in |
|
Basement |
Living Room |
11 ft |
15 ft ,4 in |
11 ft x 15 ft ,4 in |
|
Basement |
Bedroom |
10 ft |
10 ft |
10 ft x 10 ft |
|
Basement |
Dining Nook |
5 ft ,3 in |
10 ft |
5 ft ,3 in x 10 ft |
|
Basement |
4pc Bathroom |
|
|
Measurements not available |
|
Basement |
Laundry Room |
13 ft |
12 ft |
13 ft x 12 ft |
|
Main Level |
Kitchen |
13 ft |
12 ft |
13 ft x 12 ft |
|
Main Level |
Living Room |
12 ft ,4 in |
18 ft ,7 in |
12 ft ,4 in x 18 ft ,7 in |
|
Main Level |
Bedroom |
12 ft |
11 ft ,4 in |
12 ft x 11 ft ,4 in |
|
Main Level |
Bedroom |
10 ft ,5 in |
9 ft ,5 in |
10 ft ,5 in x 9 ft ,5 in |
|
Main Level |
4pc Bathroom |
|
|
Measurements not available |
https://www.realtor.ca/real-estate/28822241/302-m-avenue-n-saskatoon-westmount

