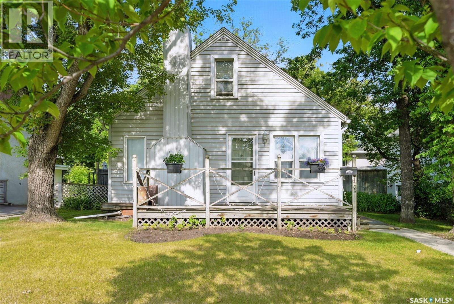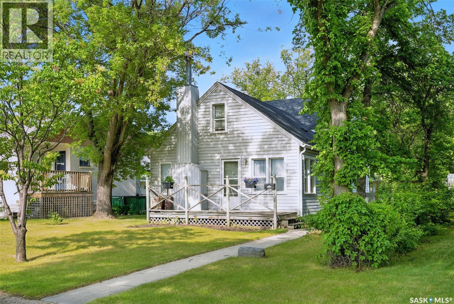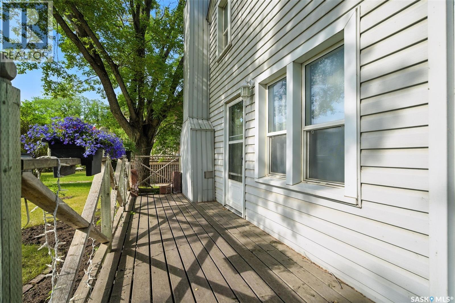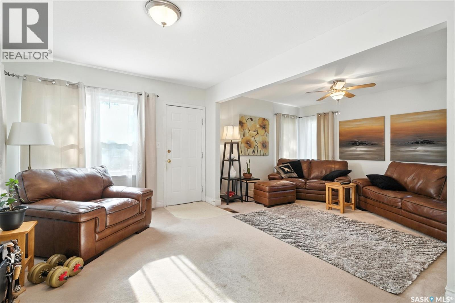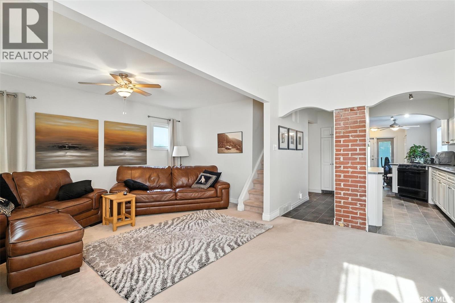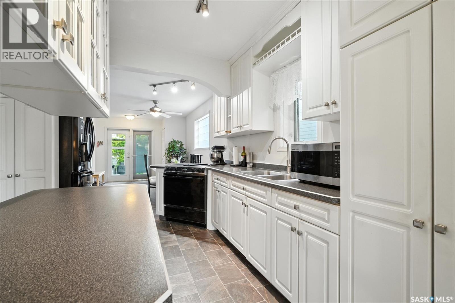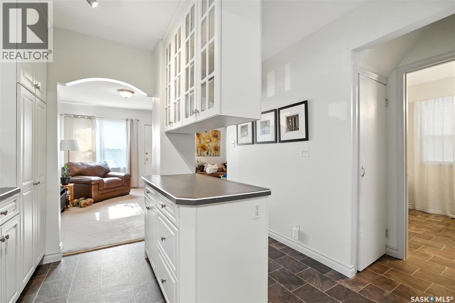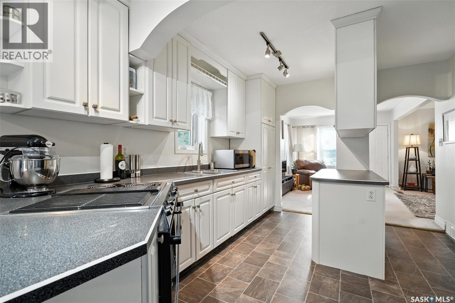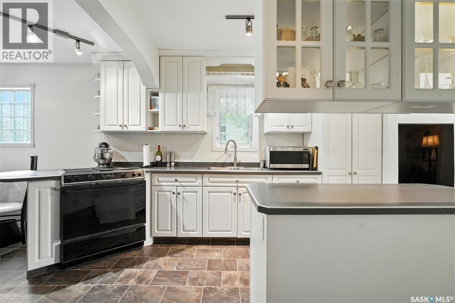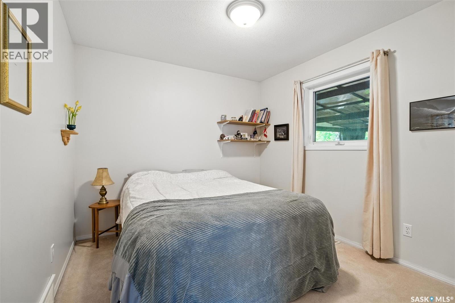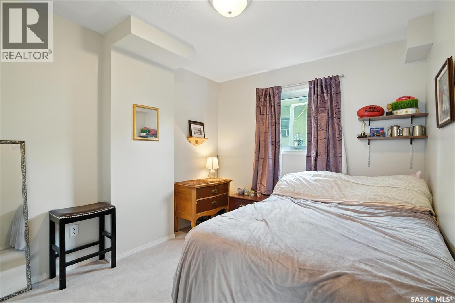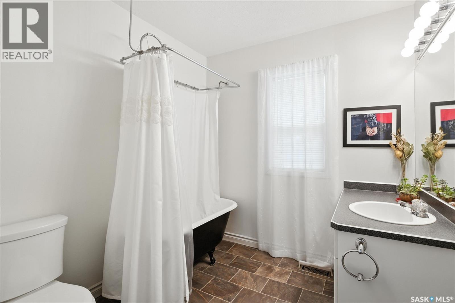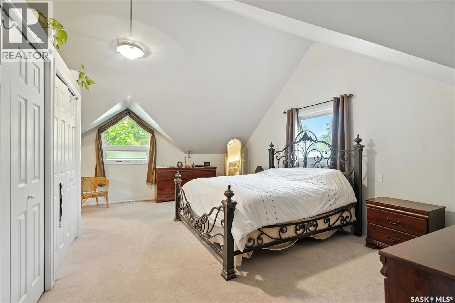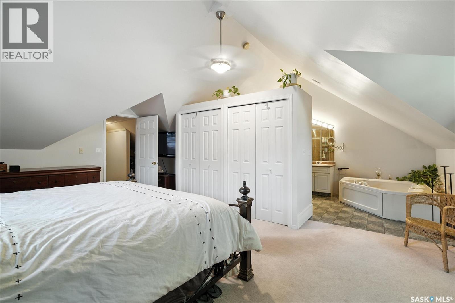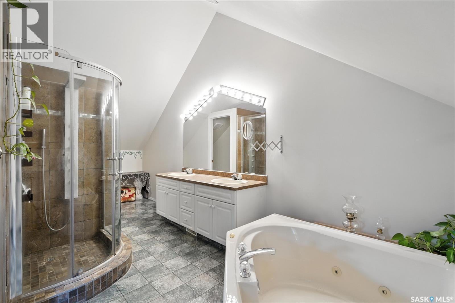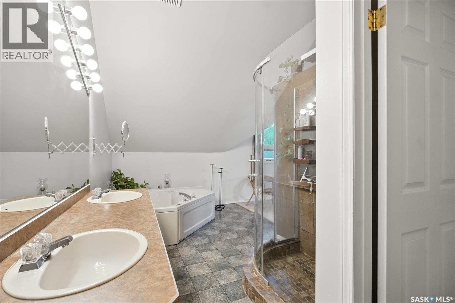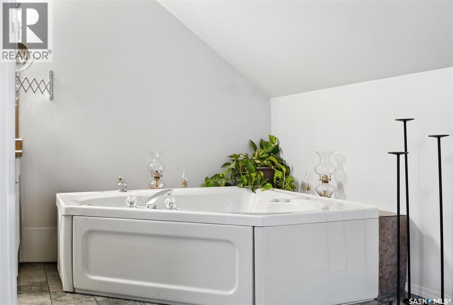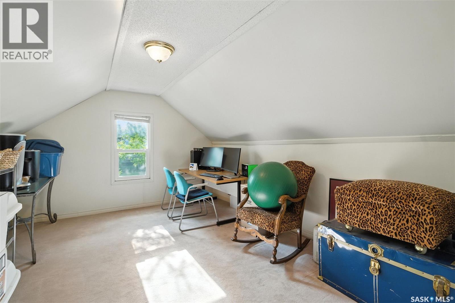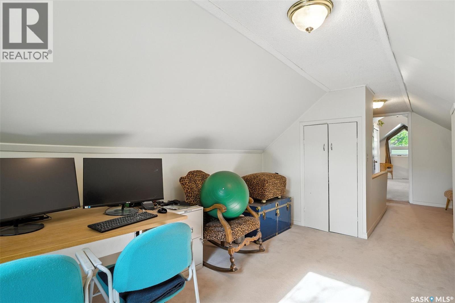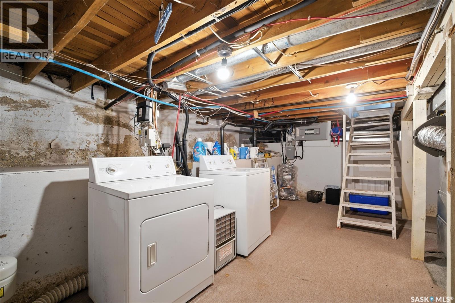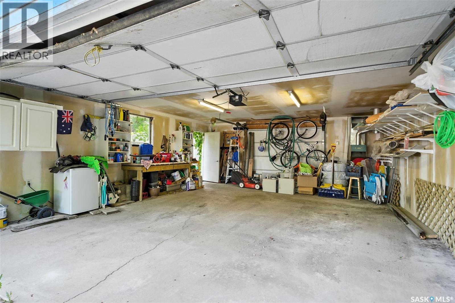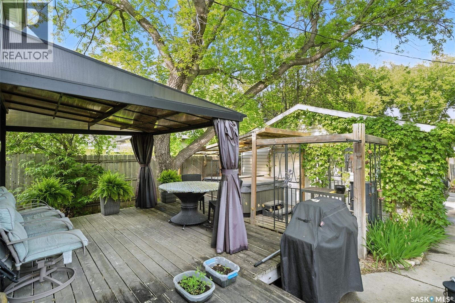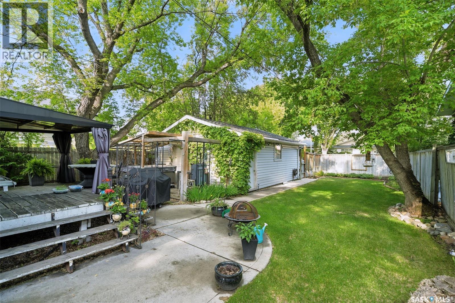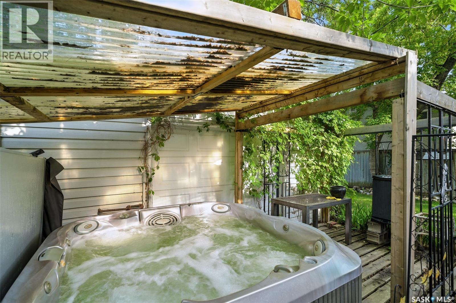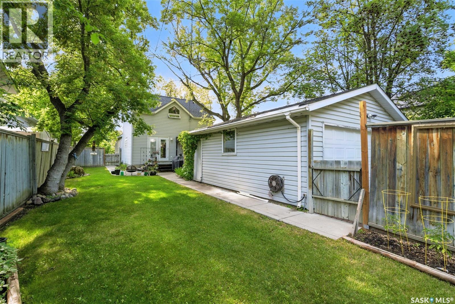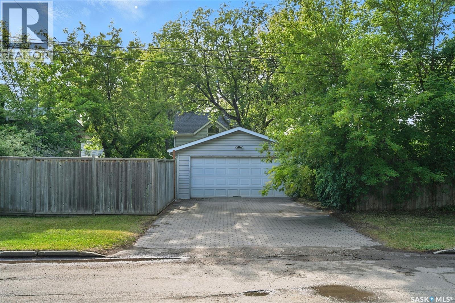3 Bedroom
2 Bathroom
1280 sqft
2 Level
Central Air Conditioning
Forced Air
Lawn, Underground Sprinkler, Garden Area
$465,000
Set on a quiet street with front and back street access (no alleys), this home is close to schools, transit, river trails, and downtown. The main floor welcomes you with a cozy living room and charming Spanish-style arches leading to a bright kitchen with rustic brick accents, generous counter space, double sink, KitchenAid fridge with filtered water/ice, and a Jen Air downdraft stove for indoor grilling. The sunny dining room is perfect for gatherings, while a full 4-piece bath with original cast iron clawfoot tub and two spacious bedrooms complete this level. Upstairs, the spacious primary suite offers his & hers closets and a luxurious 5-piece ensuite with jacuzzi tub, dual sinks, and a custom shower. Off the bedroom, a bright den/office provides flexible space for work or relaxation. The basement holds its original 1950s design, well-suited for laundry and storage. Recent upgrades include a new furnace, central air, tankless water heater, and roof, ensuring comfort and efficiency. Step outside to a private, fully fenced yard with underground sprinklers, a large covered deck, and hot tub —perfect for relaxing or entertaining. A 24×20 heated garage with interlocking brick driveway completes this exceptional property. This home blends vintage character with modern updates and is ready to welcome its next owners! (id:51699)
Property Details
|
MLS® Number
|
SK017642 |
|
Property Type
|
Single Family |
|
Neigbourhood
|
North Park |
|
Features
|
Irregular Lot Size, Double Width Or More Driveway, Sump Pump |
|
Structure
|
Deck |
Building
|
Bathroom Total
|
2 |
|
Bedrooms Total
|
3 |
|
Appliances
|
Washer, Refrigerator, Dryer, Window Coverings, Garage Door Opener Remote(s), Stove |
|
Architectural Style
|
2 Level |
|
Basement Development
|
Finished |
|
Basement Type
|
Partial (finished) |
|
Constructed Date
|
1949 |
|
Cooling Type
|
Central Air Conditioning |
|
Heating Fuel
|
Natural Gas |
|
Heating Type
|
Forced Air |
|
Stories Total
|
2 |
|
Size Interior
|
1280 Sqft |
|
Type
|
House |
Parking
|
Detached Garage
|
|
|
Interlocked
|
|
|
Heated Garage
|
|
|
Parking Space(s)
|
6 |
Land
|
Acreage
|
No |
|
Fence Type
|
Fence |
|
Landscape Features
|
Lawn, Underground Sprinkler, Garden Area |
|
Size Frontage
|
45 Ft |
|
Size Irregular
|
6525.00 |
|
Size Total
|
6525 Sqft |
|
Size Total Text
|
6525 Sqft |
Rooms
| Level |
Type |
Length |
Width |
Dimensions |
|
Second Level |
Office |
13 ft ,5 in |
10 ft ,5 in |
13 ft ,5 in x 10 ft ,5 in |
|
Second Level |
Primary Bedroom |
20 ft |
15 ft |
20 ft x 15 ft |
|
Second Level |
5pc Bathroom |
20 ft |
7 ft ,5 in |
20 ft x 7 ft ,5 in |
|
Basement |
Laundry Room |
22 ft |
20 ft |
22 ft x 20 ft |
|
Main Level |
4pc Bathroom |
7 ft ,5 in |
8 ft |
7 ft ,5 in x 8 ft |
|
Main Level |
Dining Room |
17 ft |
10 ft |
17 ft x 10 ft |
|
Main Level |
Kitchen |
13 ft |
10 ft ,5 in |
13 ft x 10 ft ,5 in |
|
Main Level |
Living Room |
14 ft |
21 ft |
14 ft x 21 ft |
|
Main Level |
Bedroom |
9 ft |
11 ft |
9 ft x 11 ft |
|
Main Level |
Bedroom |
9 ft |
11 ft |
9 ft x 11 ft |
https://www.realtor.ca/real-estate/28827170/1408-8th-avenue-n-saskatoon-north-park

