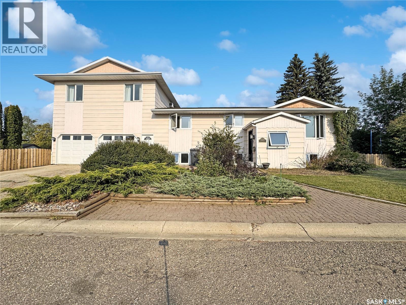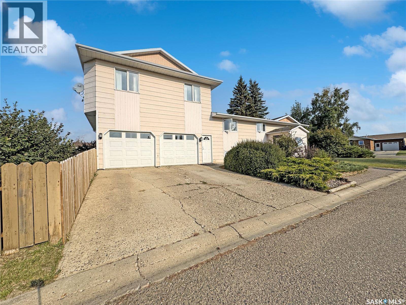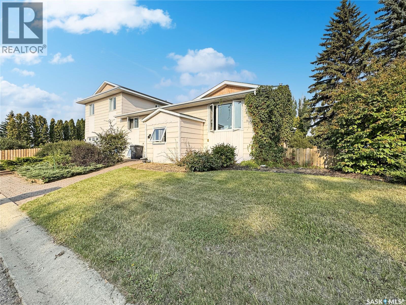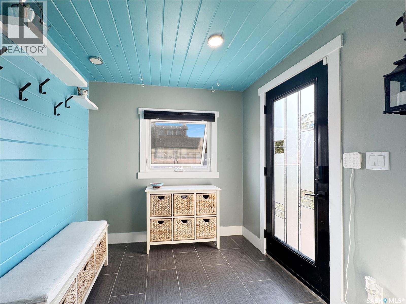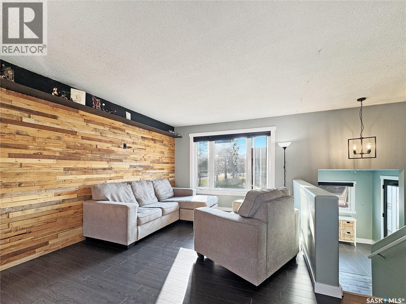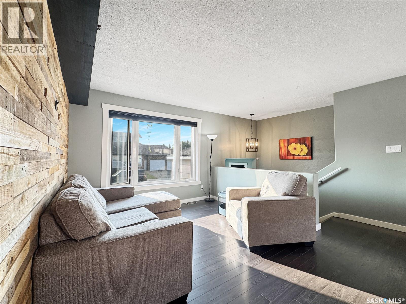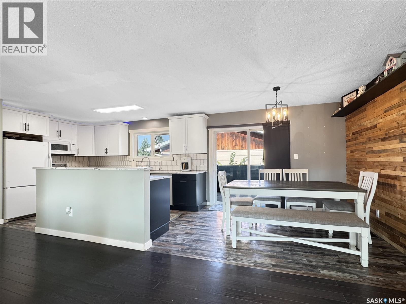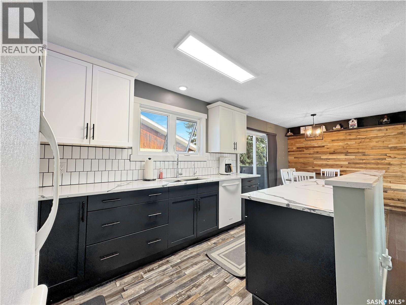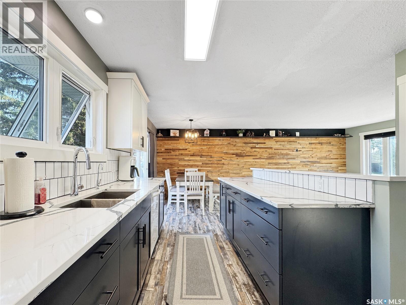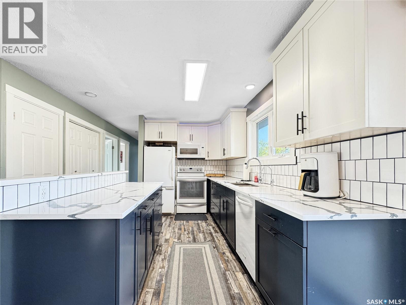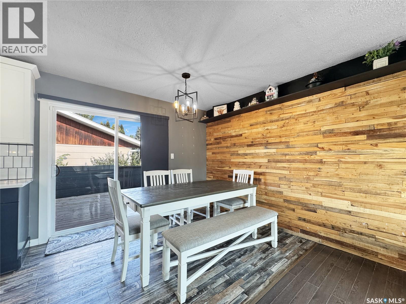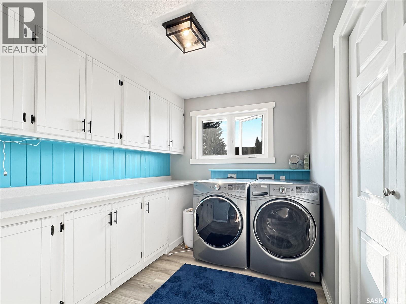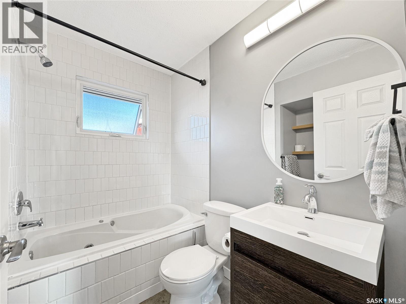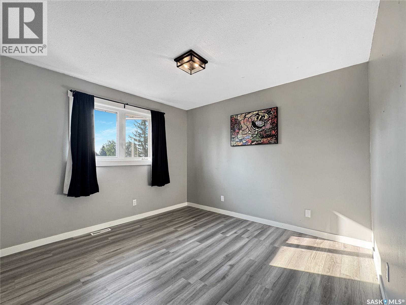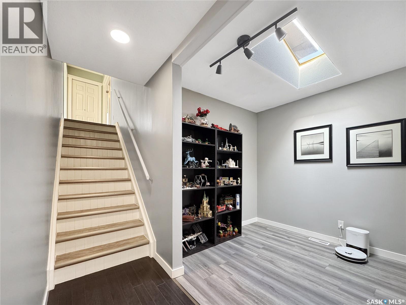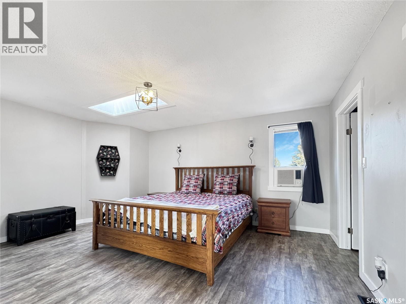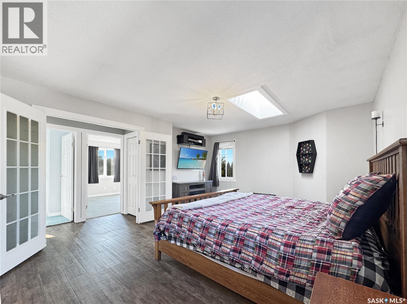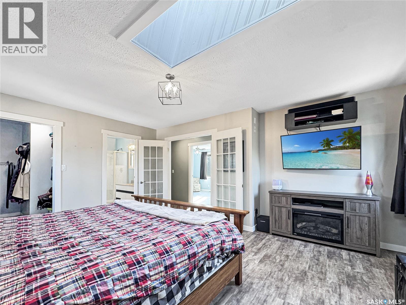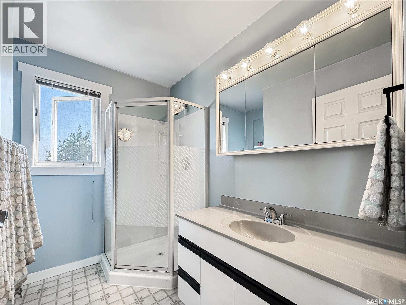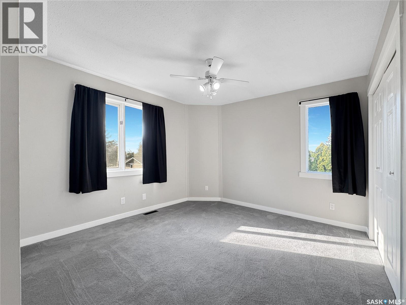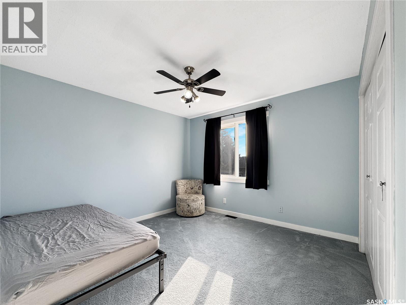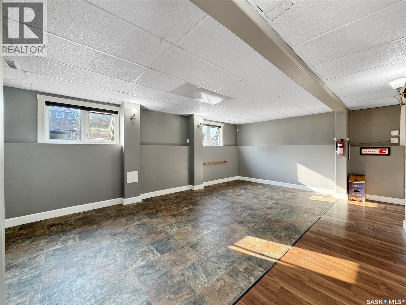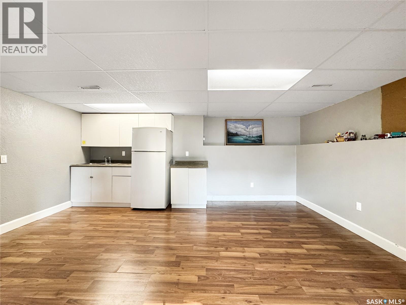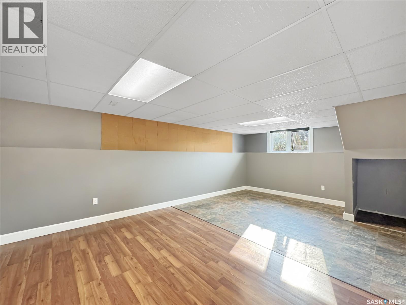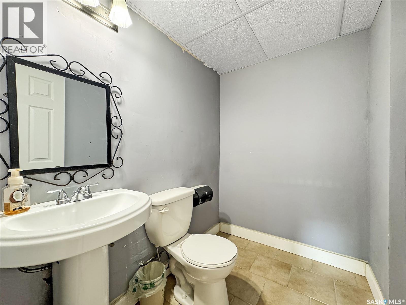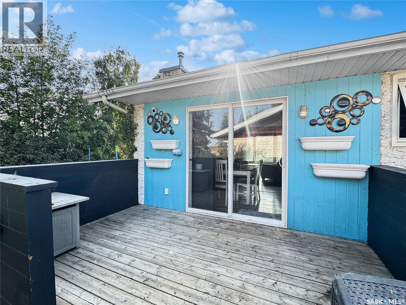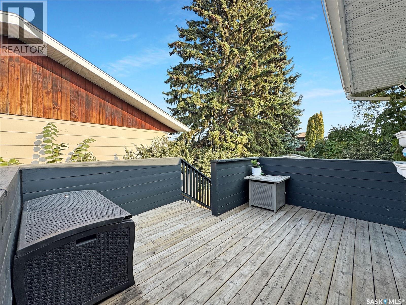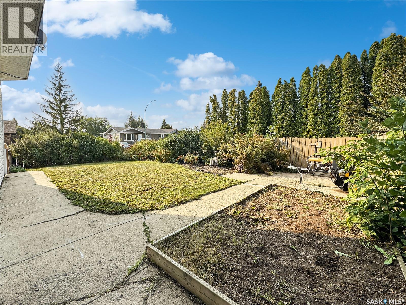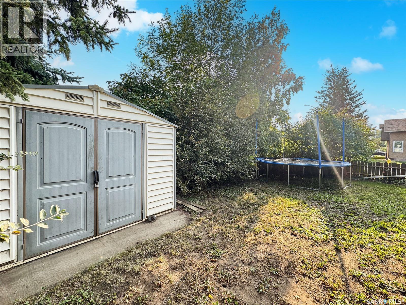4 Bedroom
3 Bathroom
1020 sqft
Window Air Conditioner
Forced Air
Lawn, Garden Area
$319,900
Welcome to this large family home perfectly situated on a desirable corner lot in the beautiful Centennial neighborhood. Originally built in 1979, with additional living quarters added in 1991, this home offers plenty of room for your family to grow and enjoy. Step inside to a welcoming foyer with heated floors that lead into the open-concept kitchen, dining, and living room. The remodeled kitchen was completed in 2021 featuring quartz countertops and tiled backsplash. With the kitchen open to the dining area, your space is fully extended with beautiful garden doors to your private back deck, perfect for entertaining. Main floor offers a unique flex space for potentially an office, playroom, or even a cozy reading nook. Main floor laundry with an abundance of storage space adds everyday convenience. This floor is completed with a fully remodelled main bathroom and a bedroom. Upstairs, the huge master bedroom is a true retreat, greeted with french doors, a walk-in closet and a three-piece en suite with a skylight flooding the space with natural light. Two additional spacious bedrooms complete this level. The basement is designed for family fun with two large recreation/living areas and a handy kitchenette—great for hosting gatherings. Direct access to the double attached garage (insulated and drywalled) adds practicality. More recent updates include the lower-level shingles (2024), windows lower side of home and front door (2021) fresh paint and some flooring. This location can’t be beat! Just steps across the road, you’ll find green space and a playground, plus Centennial Park is a short walk away offering a track, natural playground, splash pad, skate park, and outdoor rink. If you’re looking for a spacious, well-kept family home in a sought-after neighborhood—this is the one! Call today for your own exclusive tour! (id:51699)
Property Details
|
MLS® Number
|
SK017884 |
|
Property Type
|
Single Family |
|
Neigbourhood
|
Centennial Park |
|
Features
|
Treed, Corner Site, Double Width Or More Driveway |
|
Structure
|
Deck |
Building
|
Bathroom Total
|
3 |
|
Bedrooms Total
|
4 |
|
Appliances
|
Washer, Refrigerator, Dishwasher, Dryer, Microwave, Window Coverings, Garage Door Opener Remote(s), Storage Shed, Stove |
|
Basement Development
|
Finished |
|
Basement Type
|
Full (finished) |
|
Constructed Date
|
1979 |
|
Cooling Type
|
Window Air Conditioner |
|
Heating Fuel
|
Natural Gas |
|
Heating Type
|
Forced Air |
|
Stories Total
|
2 |
|
Size Interior
|
1020 Sqft |
|
Type
|
House |
Parking
|
Attached Garage
|
|
|
Parking Space(s)
|
4 |
Land
|
Acreage
|
No |
|
Fence Type
|
Fence |
|
Landscape Features
|
Lawn, Garden Area |
|
Size Frontage
|
121 Ft |
|
Size Irregular
|
6280.50 |
|
Size Total
|
6280.5 Sqft |
|
Size Total Text
|
6280.5 Sqft |
Rooms
| Level |
Type |
Length |
Width |
Dimensions |
|
Second Level |
Bedroom |
11 ft ,1 in |
11 ft ,4 in |
11 ft ,1 in x 11 ft ,4 in |
|
Second Level |
Bedroom |
11 ft ,1 in |
11 ft ,4 in |
11 ft ,1 in x 11 ft ,4 in |
|
Second Level |
Primary Bedroom |
16 ft ,8 in |
12 ft ,5 in |
16 ft ,8 in x 12 ft ,5 in |
|
Second Level |
3pc Ensuite Bath |
|
|
x x x |
|
Basement |
Games Room |
11 ft ,2 in |
10 ft ,5 in |
11 ft ,2 in x 10 ft ,5 in |
|
Basement |
Den |
17 ft ,8 in |
10 ft ,5 in |
17 ft ,8 in x 10 ft ,5 in |
|
Basement |
Living Room |
21 ft ,3 in |
10 ft ,5 in |
21 ft ,3 in x 10 ft ,5 in |
|
Basement |
2pc Bathroom |
5 ft |
6 ft ,6 in |
5 ft x 6 ft ,6 in |
|
Basement |
Other |
7 ft ,9 in |
15 ft ,2 in |
7 ft ,9 in x 15 ft ,2 in |
|
Main Level |
Foyer |
7 ft ,8 in |
7 ft ,2 in |
7 ft ,8 in x 7 ft ,2 in |
|
Main Level |
Kitchen/dining Room |
7 ft ,10 in |
20 ft ,10 in |
7 ft ,10 in x 20 ft ,10 in |
|
Main Level |
Laundry Room |
7 ft ,11 in |
9 ft ,2 in |
7 ft ,11 in x 9 ft ,2 in |
|
Main Level |
4pc Bathroom |
4 ft ,11 in |
7 ft ,5 in |
4 ft ,11 in x 7 ft ,5 in |
|
Main Level |
Bedroom |
10 ft ,6 in |
11 ft ,5 in |
10 ft ,6 in x 11 ft ,5 in |
|
Main Level |
Den |
7 ft ,6 in |
7 ft ,9 in |
7 ft ,6 in x 7 ft ,9 in |
https://www.realtor.ca/real-estate/28837115/11345-clark-drive-north-battleford-centennial-park

