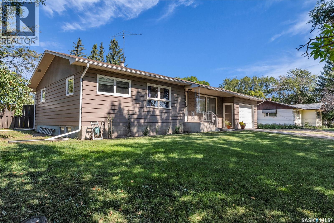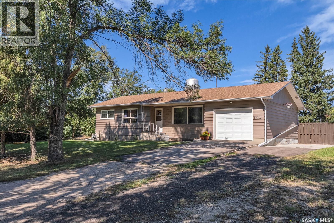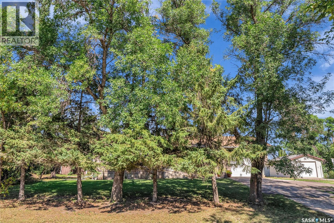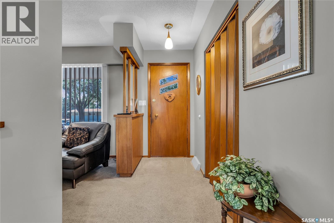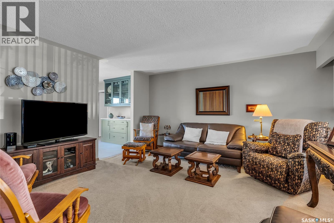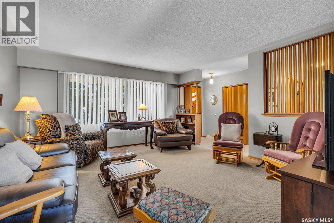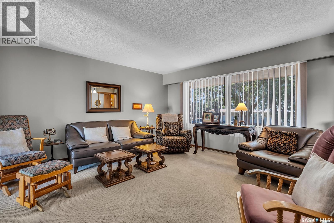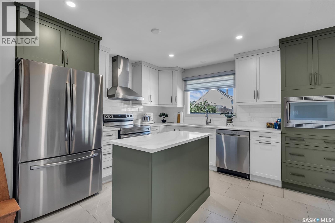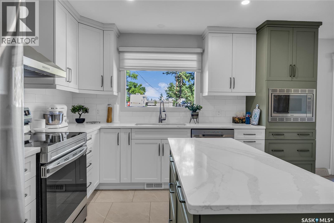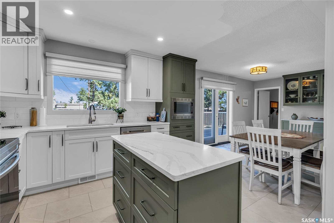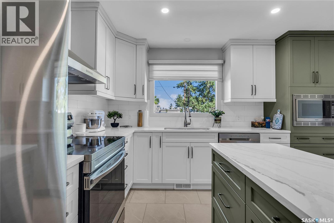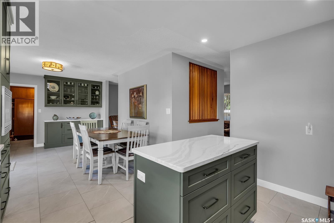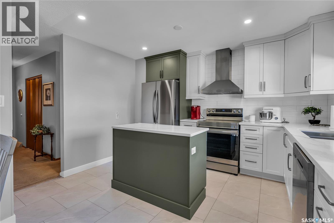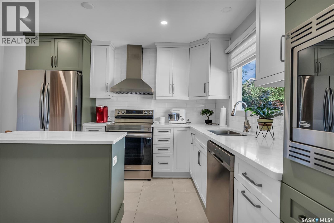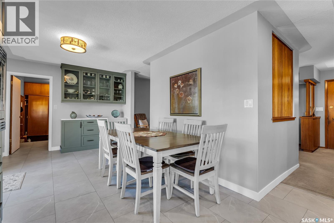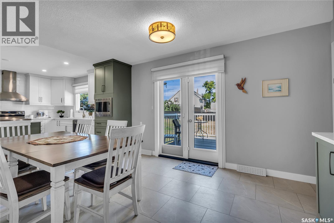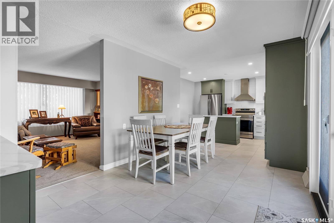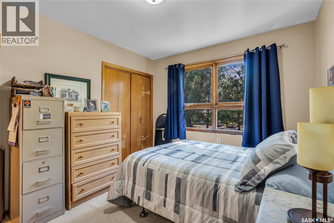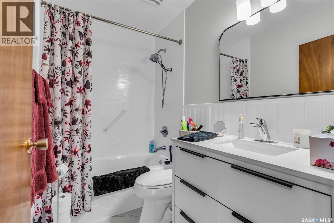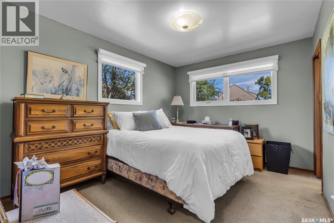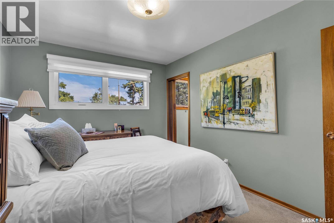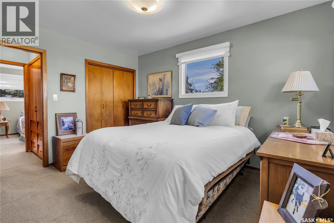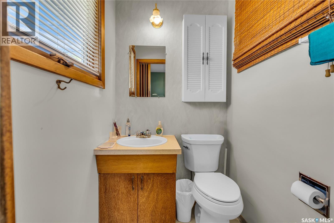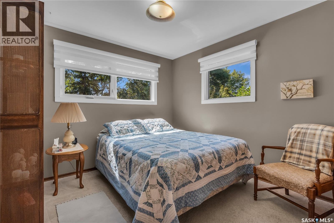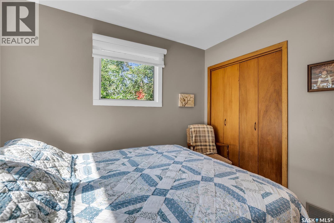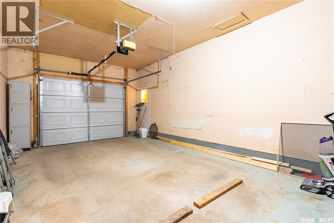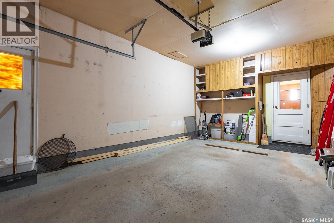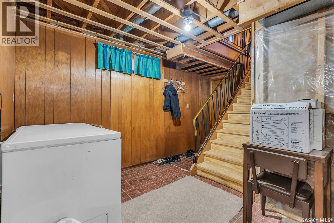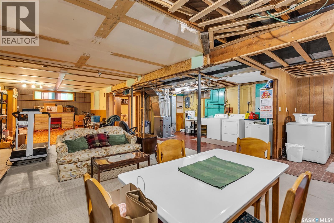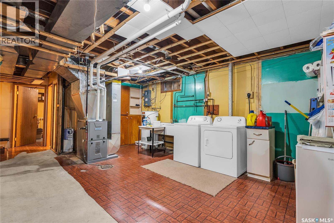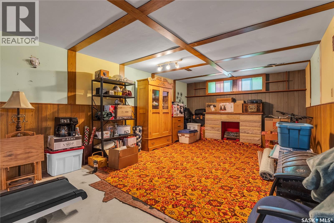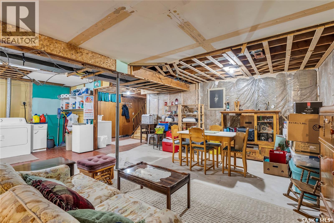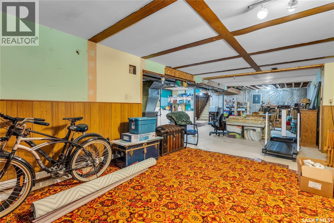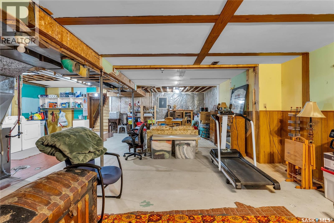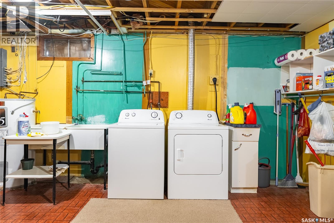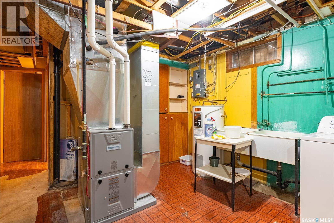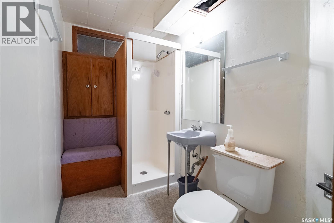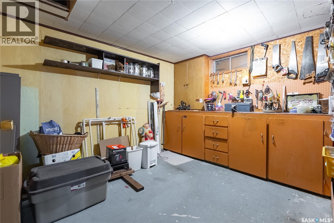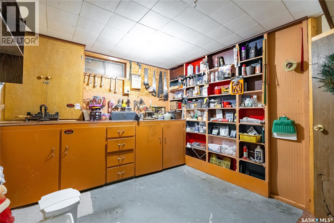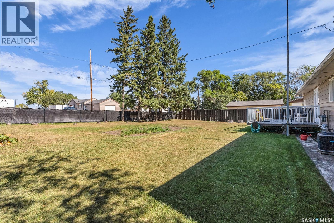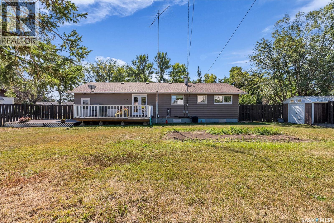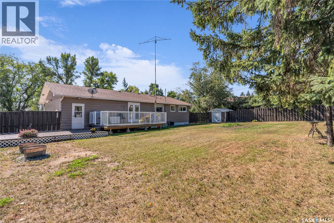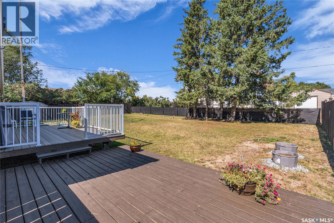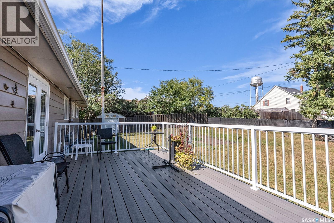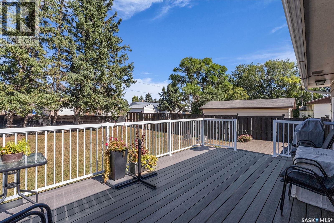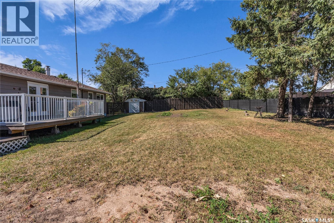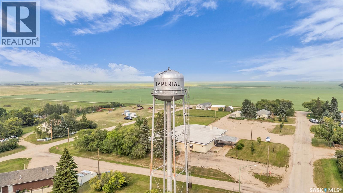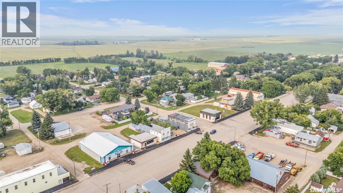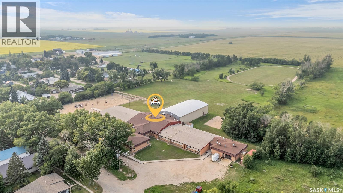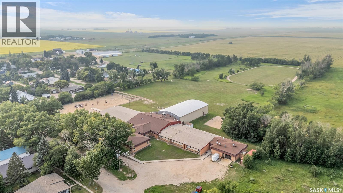3 Bedroom
3 Bathroom
1264 sqft
Bungalow
Central Air Conditioning
Forced Air
Lawn, Garden Area
$299,900
Discover the perfect blend of comfort, style, and small-town living with this beautifully upgraded 3-bedroom, 2.5-bathroom bungalow in Imperial, SK—a solidly built home ideal for families, retirees, or anyone seeking peaceful prairie living with modern convenience. Step inside to find a brand-new Kitchen Craft kitchen featuring quartz countertops, soft-close cabinets and drawers, stainless steel appliances, and a bright dining area perfect for hosting. Enjoy the practicality of a spacious mud room, the comfort of a master bathroom and a main bathroom renovated by Bathfitters. Other updates including new windows in two bedrooms and new blinds. There is a fully insulated single attached garage that is 14ftx22ft. The 100ftx115 ft fully fenced yard is a dream for pet owners and garden lovers alike, complete with a generous deck for outdoor living, a garden area, and plenty of privacy. Located in the wonderful town of Imperial, you'll have access to a K-12 school, two grocery stores, a pharmacy, restaurant, car wash, laundromat, and more—making this a rare opportunity to enjoy both lifestyle and value in one charming package. Call today! (id:51699)
Property Details
|
MLS® Number
|
SK017845 |
|
Property Type
|
Single Family |
|
Features
|
Treed, Lane, Rectangular |
|
Structure
|
Deck |
Building
|
Bathroom Total
|
3 |
|
Bedrooms Total
|
3 |
|
Appliances
|
Washer, Refrigerator, Satellite Dish, Dishwasher, Dryer, Microwave, Freezer, Window Coverings, Garage Door Opener Remote(s), Hood Fan, Storage Shed, Stove |
|
Architectural Style
|
Bungalow |
|
Basement Development
|
Partially Finished |
|
Basement Type
|
Full (partially Finished) |
|
Constructed Date
|
1966 |
|
Cooling Type
|
Central Air Conditioning |
|
Heating Fuel
|
Natural Gas |
|
Heating Type
|
Forced Air |
|
Stories Total
|
1 |
|
Size Interior
|
1264 Sqft |
|
Type
|
House |
Parking
|
Attached Garage
|
|
|
Parking Space(s)
|
6 |
Land
|
Acreage
|
No |
|
Fence Type
|
Fence |
|
Landscape Features
|
Lawn, Garden Area |
|
Size Frontage
|
100 Ft |
|
Size Irregular
|
11500.00 |
|
Size Total
|
11500 Sqft |
|
Size Total Text
|
11500 Sqft |
Rooms
| Level |
Type |
Length |
Width |
Dimensions |
|
Basement |
Family Room |
17 ft ,8 in |
40 ft ,3 in |
17 ft ,8 in x 40 ft ,3 in |
|
Basement |
Workshop |
10 ft |
13 ft |
10 ft x 13 ft |
|
Basement |
3pc Bathroom |
|
|
Measurements not available |
|
Basement |
Laundry Room |
12 ft |
17 ft ,2 in |
12 ft x 17 ft ,2 in |
|
Main Level |
Living Room |
15 ft |
14 ft ,8 in |
15 ft x 14 ft ,8 in |
|
Main Level |
Kitchen |
10 ft ,5 in |
12 ft ,5 in |
10 ft ,5 in x 12 ft ,5 in |
|
Main Level |
Dining Room |
9 ft ,9 in |
14 ft ,10 in |
9 ft ,9 in x 14 ft ,10 in |
|
Main Level |
Mud Room |
7 ft ,2 in |
12 ft ,5 in |
7 ft ,2 in x 12 ft ,5 in |
|
Main Level |
Bedroom |
9 ft ,11 in |
12 ft ,4 in |
9 ft ,11 in x 12 ft ,4 in |
|
Main Level |
2pc Ensuite Bath |
|
|
Measurements not available |
|
Main Level |
Bedroom |
9 ft ,9 in |
9 ft ,10 in |
9 ft ,9 in x 9 ft ,10 in |
|
Main Level |
Bedroom |
9 ft ,6 in |
11 ft ,2 in |
9 ft ,6 in x 11 ft ,2 in |
|
Main Level |
4pc Bathroom |
|
|
Measurements not available |
https://www.realtor.ca/real-estate/28839381/604-king-street-imperial

