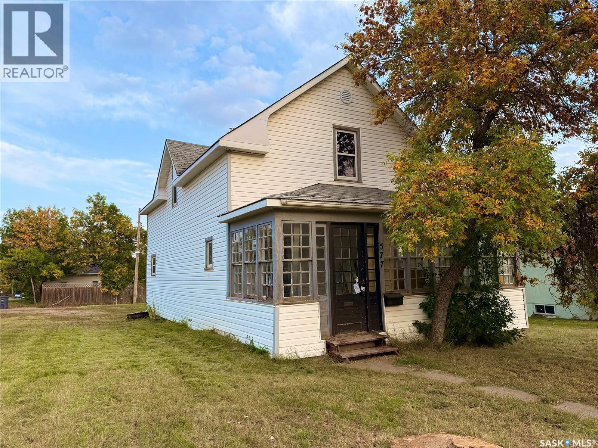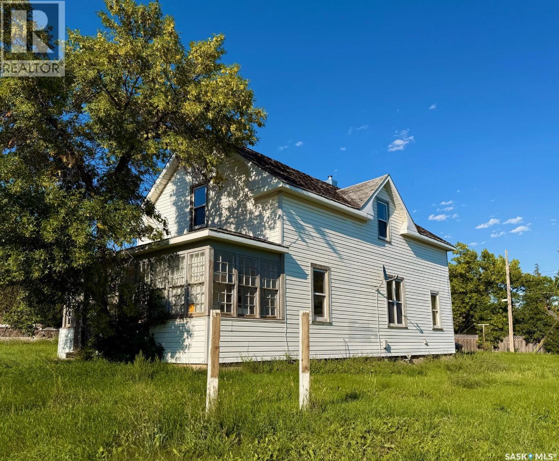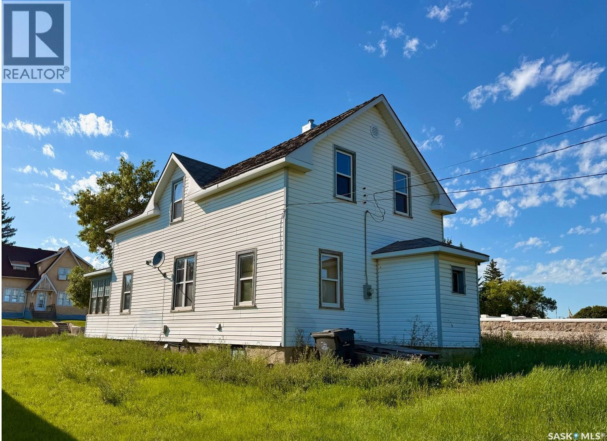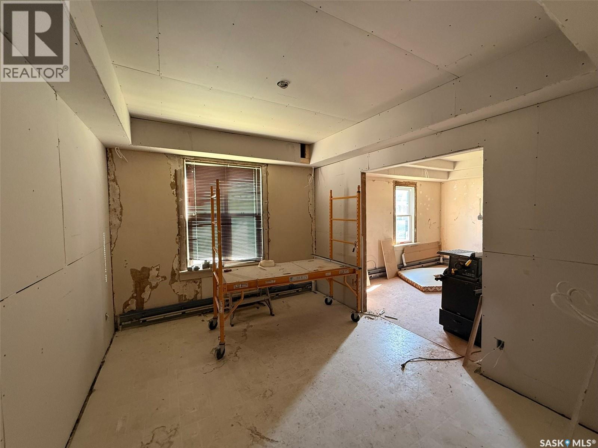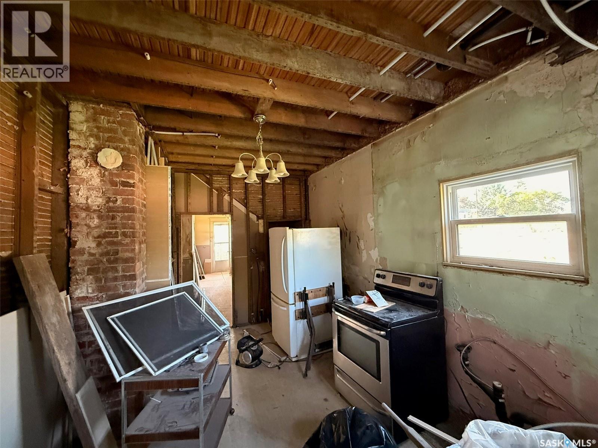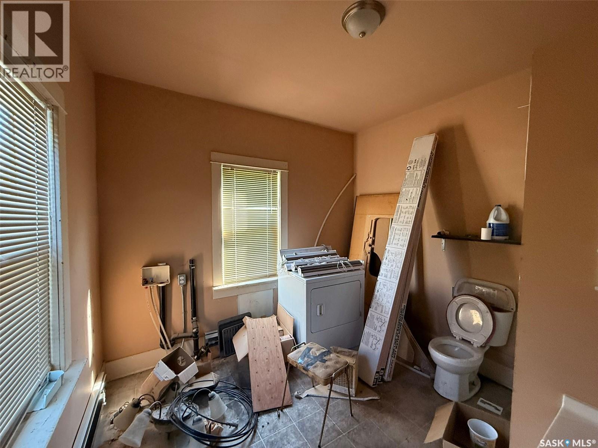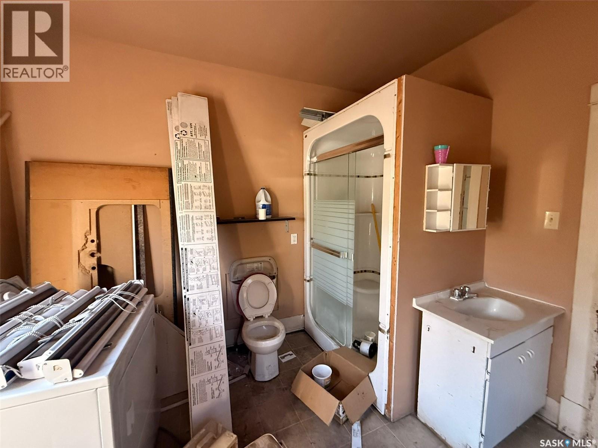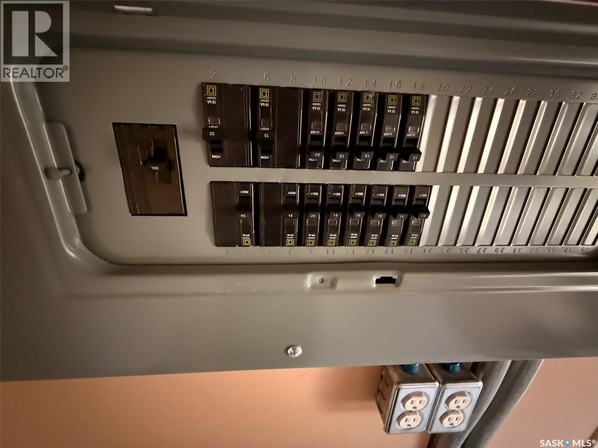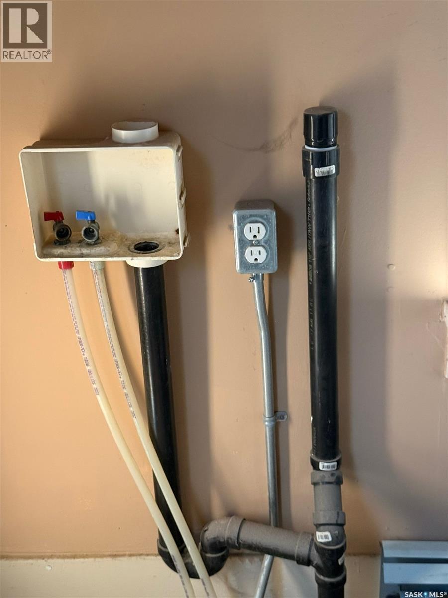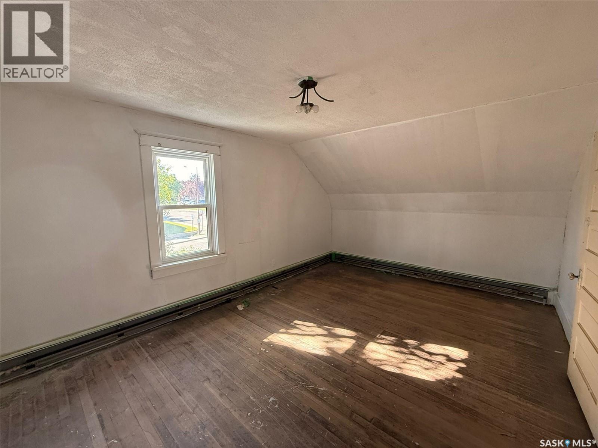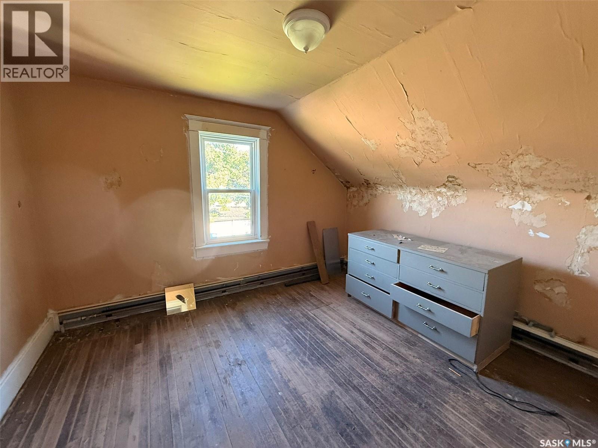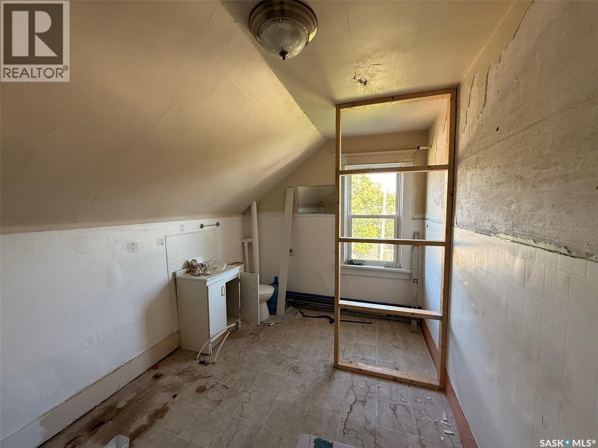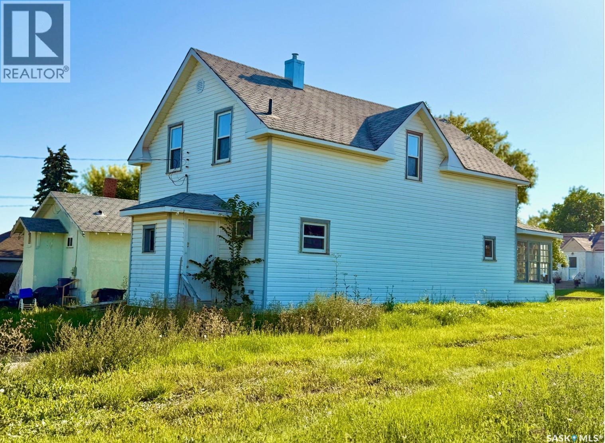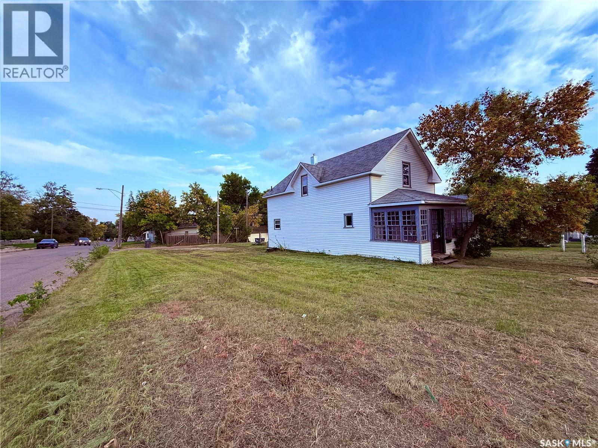3 Bedroom
2 Bathroom
1584 sqft
Hot Water
Lawn
$75,000
This one-and-a-half story character home is waiting for the right buyer to bring it back to life. Perfectly positioned on a corner lot at the top of Central Avenue, the property offers mixed-use zoning—making it a great option for residential, rental, or even some commercial possibilities. The home has already seen some key upgrades including a 100-amp electrical panel, some wiring and plumbing updates, a newer boiler, PVC windows, and durable vinyl siding. Inside, you’ll appreciate the tiered ceilings in the dining and living room, which add architectural interest, along with the high ceilings that create a sense of openness. The main floor layout includes a living room, dining room, kitchen, front hall with staircase, and both front and back porches. At the rear is a spacious laundry/bathroom area. Upstairs you’ll find three generous bedrooms and space carved out for a future bathroom. The basement remains unfinished and undeveloped. That said, the home is in mid-renovation: drywall is incomplete, bathrooms are gutted, floors are unfinished, and additional electrical and plumbing work will be required. For buyers with vision, tools, and creativity, this property offers a chance to transform a solid structure into a standout home or investment. (id:51699)
Property Details
|
MLS® Number
|
SK017924 |
|
Property Type
|
Single Family |
|
Neigbourhood
|
North East |
|
Features
|
Corner Site, Lane, Rectangular |
Building
|
Bathroom Total
|
2 |
|
Bedrooms Total
|
3 |
|
Appliances
|
Refrigerator, Dryer |
|
Basement Development
|
Unfinished |
|
Basement Type
|
Partial (unfinished) |
|
Constructed Date
|
1912 |
|
Heating Fuel
|
Natural Gas |
|
Heating Type
|
Hot Water |
|
Stories Total
|
2 |
|
Size Interior
|
1584 Sqft |
|
Type
|
House |
Parking
Land
|
Acreage
|
No |
|
Landscape Features
|
Lawn |
|
Size Frontage
|
50 Ft |
|
Size Irregular
|
5750.00 |
|
Size Total
|
5750 Sqft |
|
Size Total Text
|
5750 Sqft |
Rooms
| Level |
Type |
Length |
Width |
Dimensions |
|
Second Level |
Bedroom |
16 ft ,2 in |
11 ft ,7 in |
16 ft ,2 in x 11 ft ,7 in |
|
Second Level |
Bedroom |
12 ft |
8 ft |
12 ft x 8 ft |
|
Second Level |
Bedroom |
12 ft ,4 in |
10 ft ,5 in |
12 ft ,4 in x 10 ft ,5 in |
|
Second Level |
2pc Bathroom |
15 ft ,5 in |
8 ft ,5 in |
15 ft ,5 in x 8 ft ,5 in |
|
Main Level |
Enclosed Porch |
5 ft ,7 in |
5 ft ,2 in |
5 ft ,7 in x 5 ft ,2 in |
|
Main Level |
Kitchen |
15 ft ,6 in |
9 ft ,11 in |
15 ft ,6 in x 9 ft ,11 in |
|
Main Level |
Laundry Room |
10 ft |
10 ft ,7 in |
10 ft x 10 ft ,7 in |
|
Main Level |
Dining Room |
12 ft ,7 in |
10 ft ,7 in |
12 ft ,7 in x 10 ft ,7 in |
|
Main Level |
Living Room |
13 ft ,7 in |
13 ft ,5 in |
13 ft ,7 in x 13 ft ,5 in |
|
Main Level |
Foyer |
19 ft ,4 in |
7 ft ,2 in |
19 ft ,4 in x 7 ft ,2 in |
https://www.realtor.ca/real-estate/28847823/577-central-avenue-n-swift-current-north-east

