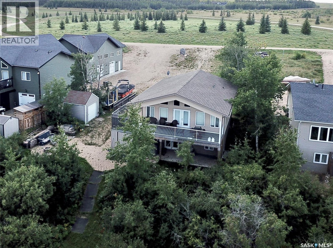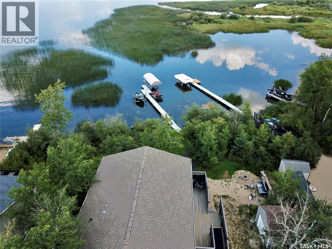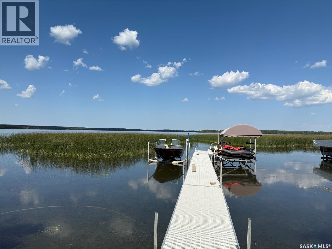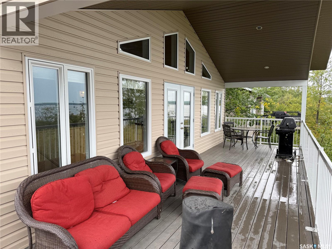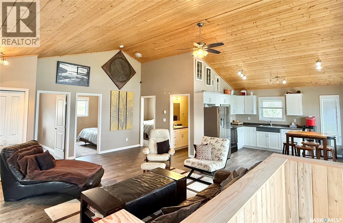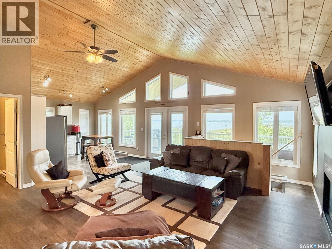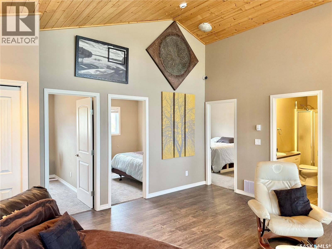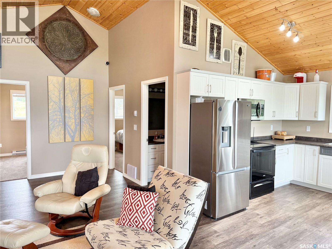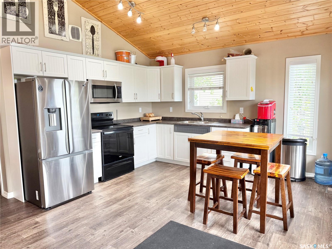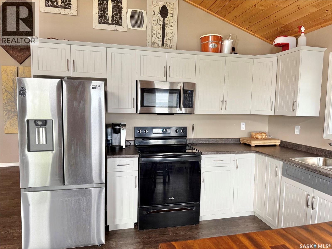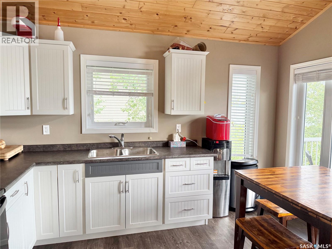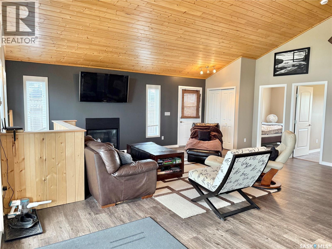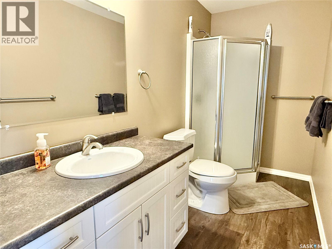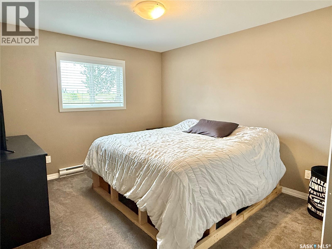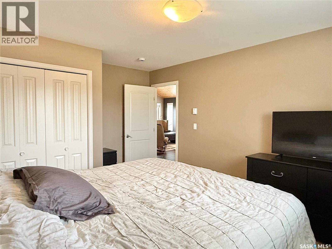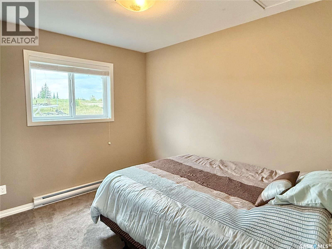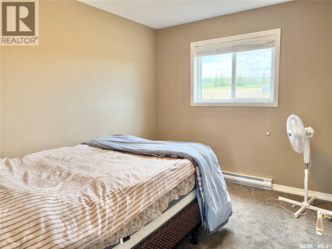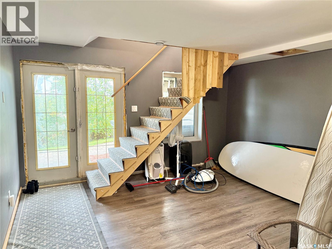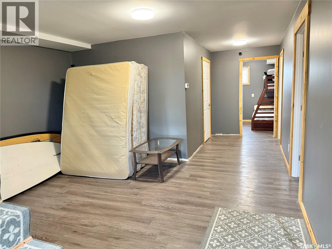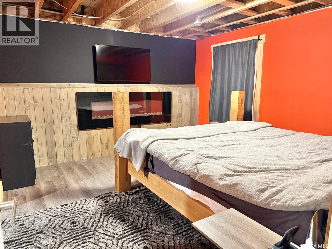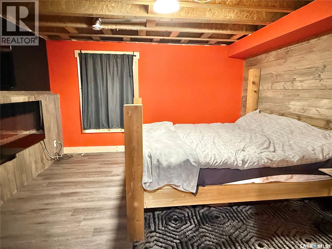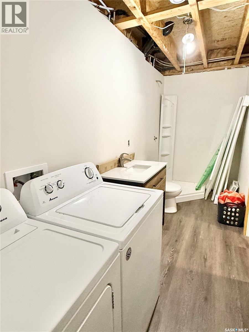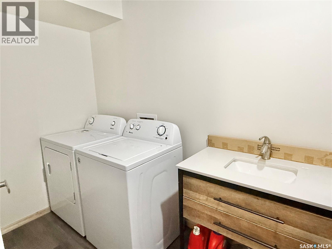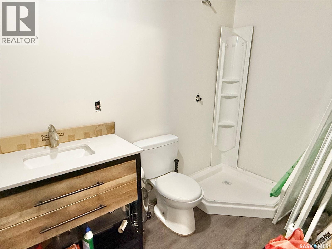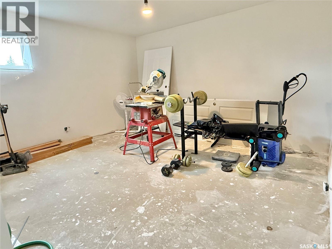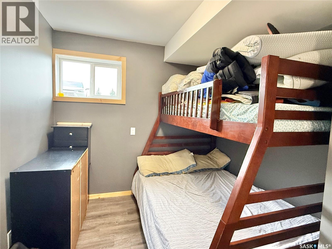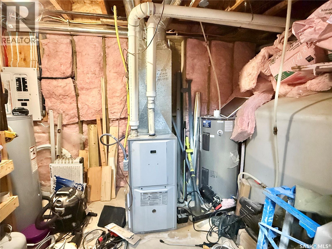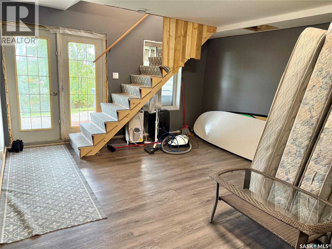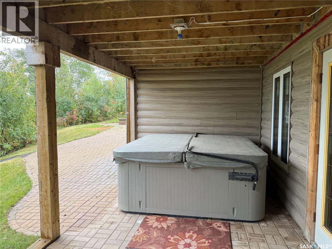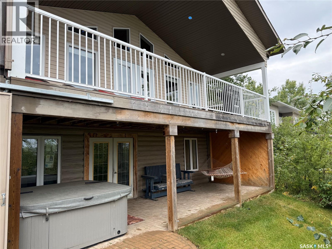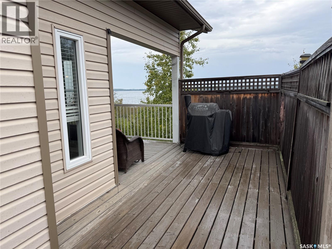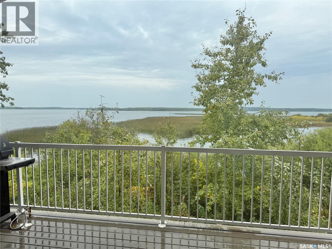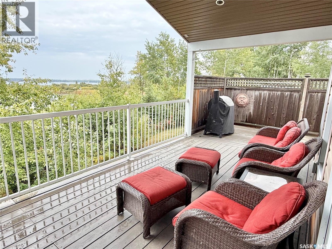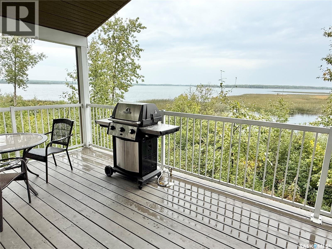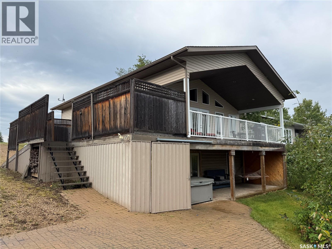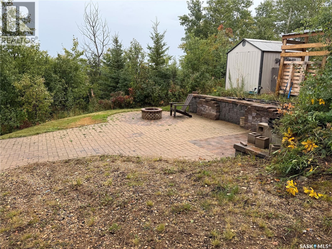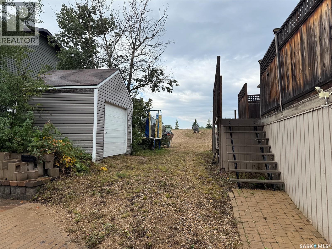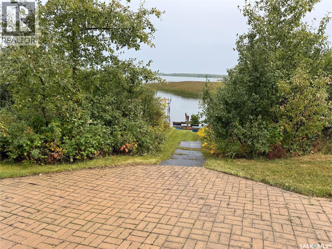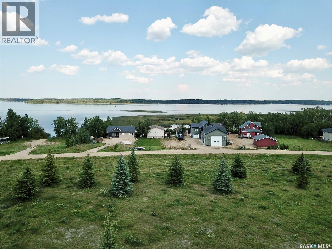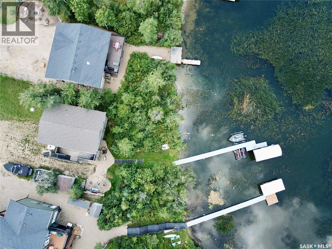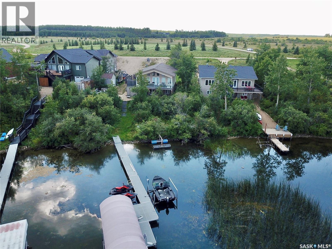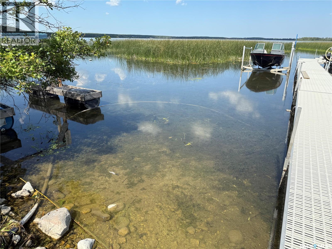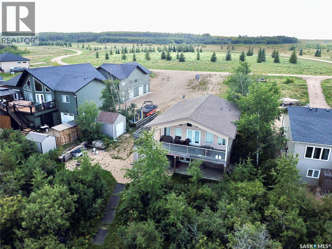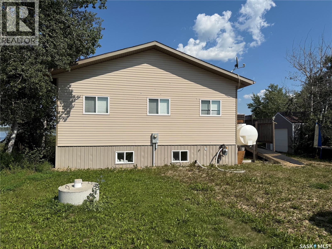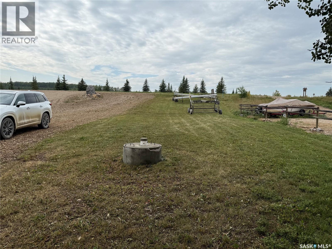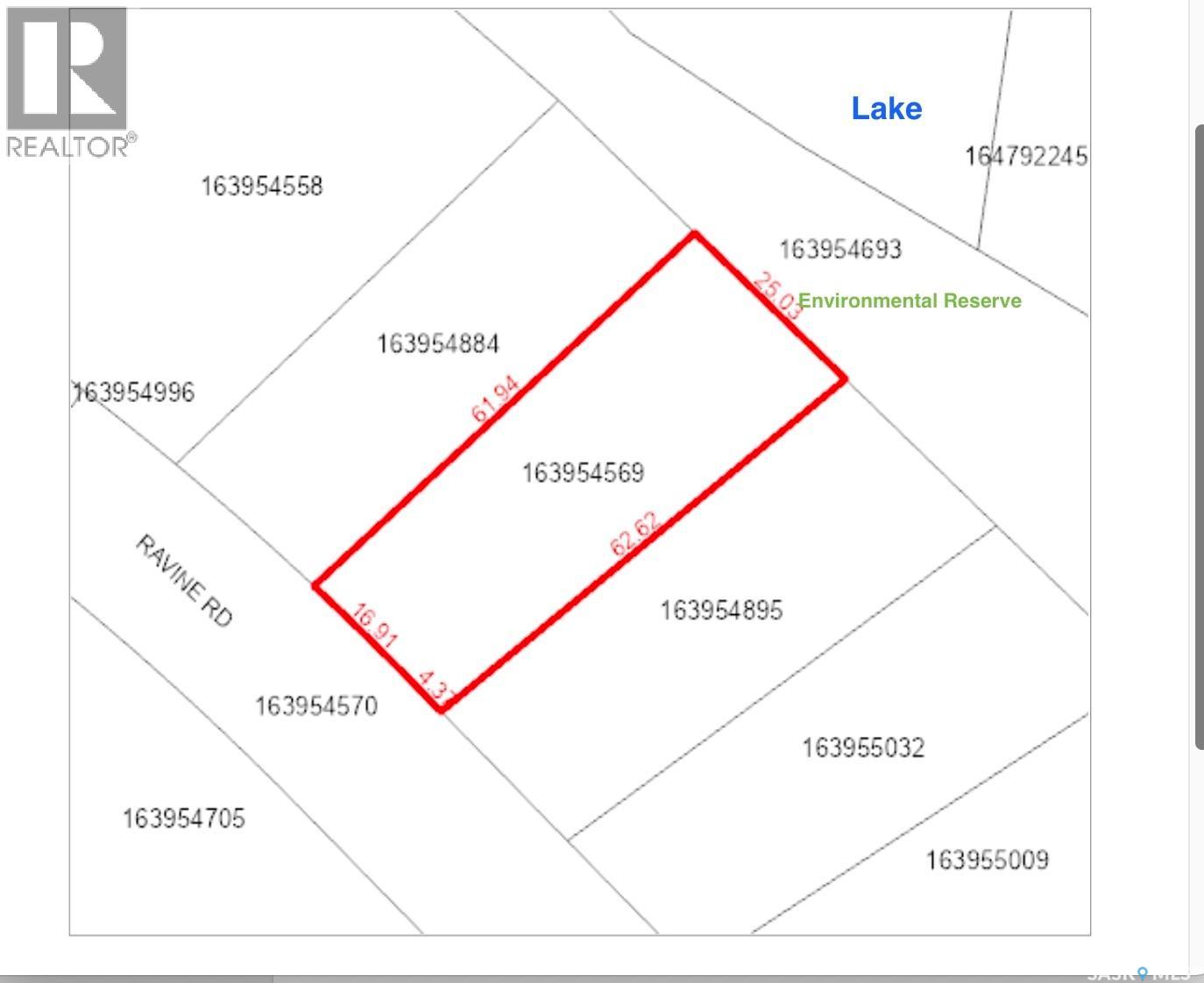6 Bedroom
2 Bathroom
1020 sqft
Raised Bungalow
Fireplace
Baseboard Heaters, Forced Air
Waterfront
Lawn
$579,900
Built in 2014, this lovely 4-season lakefront cottage offers over 2,000 sq ft of living space with 6 bedrooms and 2 bathrooms, perfect for family gatherings or hosting guests. The main floor features vaulted pine ceilings, low-maintenance lino flooring, a natural gas fireplace, and an open kitchen with deck access and a natural gas BBQ. The spacious covered wrap-around deck and lower-level custom brick patio with fire pit area provide multiple spots to soak in the beautiful lake views while maintaining your privacy. The walkout basement includes 3 of the bedrooms (one unfinished), a 3pc bath/laundry, and a cozy electric fireplace. Enjoy year-round comfort with natural gas forced air heat plus electric baseboard backup. Extra items of note include a 1250-gallon fresh water tank, concrete septic holding tank, lake water intake for yard use, large shed with overhead door, and wheelchair accessibility. With a hard, sandy shoreline just steps away you can enjoy the lake to the fullest! Aspen Ridge Development is on the southwest side of Big Shell Lake—only 1 hour 20 minutes from Saskatoon—this move-in ready, furnished property is an ideal getaway for fishing, water sports, or simply relaxing at the lake. Set on a large lot - there is opportunity for you to build a garage as well. Enjoy Saskatoon Berry bushes and Chokecherries right in your front yard! Reach out for more information! (id:51699)
Property Details
|
MLS® Number
|
SK018209 |
|
Property Type
|
Single Family |
|
Neigbourhood
|
Shell Lake |
|
Features
|
Treed, Rectangular, Recreational |
|
Structure
|
Deck, Patio(s) |
|
Water Front Name
|
Shell Lake |
|
Water Front Type
|
Waterfront |
Building
|
Bathroom Total
|
2 |
|
Bedrooms Total
|
6 |
|
Appliances
|
Washer, Refrigerator, Dryer, Microwave, Window Coverings, Storage Shed, Stove |
|
Architectural Style
|
Raised Bungalow |
|
Basement Development
|
Partially Finished |
|
Basement Features
|
Walk Out |
|
Basement Type
|
Full (partially Finished) |
|
Constructed Date
|
2014 |
|
Fireplace Fuel
|
Electric,gas |
|
Fireplace Present
|
Yes |
|
Fireplace Type
|
Conventional,conventional |
|
Heating Fuel
|
Electric, Natural Gas |
|
Heating Type
|
Baseboard Heaters, Forced Air |
|
Stories Total
|
1 |
|
Size Interior
|
1020 Sqft |
|
Type
|
House |
Parking
|
None
|
|
|
R V
|
|
|
Gravel
|
|
|
Parking Space(s)
|
6 |
Land
|
Acreage
|
No |
|
Landscape Features
|
Lawn |
|
Size Frontage
|
70 Ft |
|
Size Irregular
|
0.35 |
|
Size Total
|
0.35 Ac |
|
Size Total Text
|
0.35 Ac |
Rooms
| Level |
Type |
Length |
Width |
Dimensions |
|
Basement |
Family Room |
|
|
14' x 14' |
|
Basement |
Bedroom |
|
|
14' x 13' |
|
Basement |
Laundry Room |
|
|
14'2'' x 4'11'' |
|
Basement |
Bedroom |
|
|
13'8'' x 11'8'' |
|
Basement |
Bedroom |
|
|
9'4'' x 8'2'' |
|
Basement |
Other |
|
|
18'7'' x 8'4'' |
|
Main Level |
Living Room |
|
|
18'10'' x 17'11'' |
|
Main Level |
Kitchen/dining Room |
|
|
12'10'' x 11' |
|
Main Level |
3pc Bathroom |
|
|
10'6'' x 5' |
|
Main Level |
Primary Bedroom |
|
|
14'1'' x 10'6'' |
|
Main Level |
Bedroom |
|
|
10'5'' x 8'9'' |
|
Main Level |
Bedroom |
|
|
10'5'' x 8'9'' |
https://www.realtor.ca/real-estate/28852691/319-ravine-road-big-shell-shell-lake

