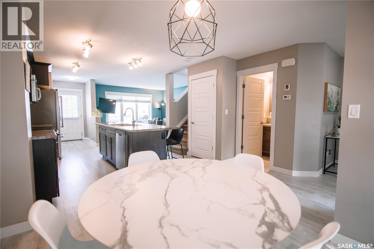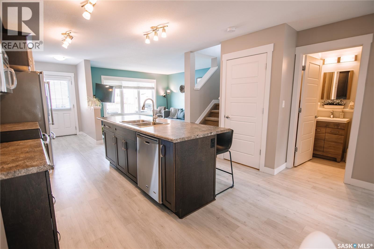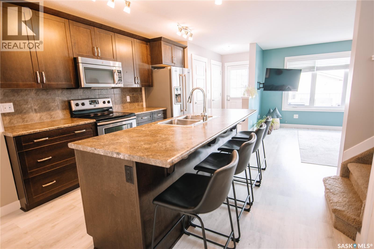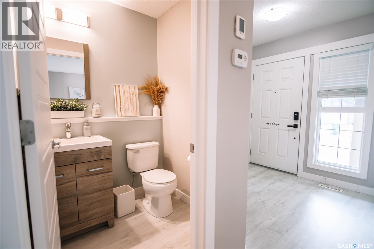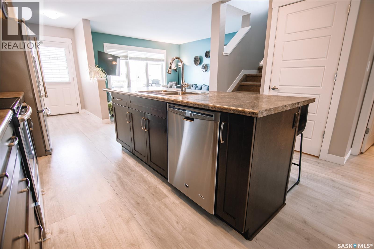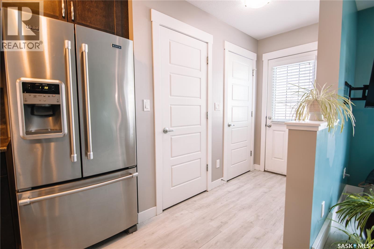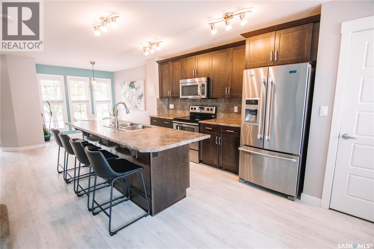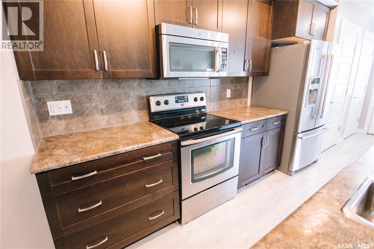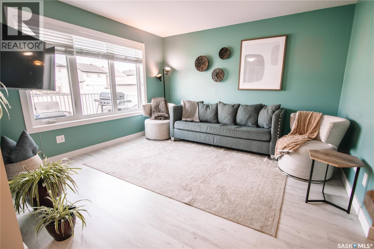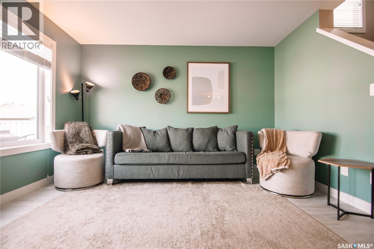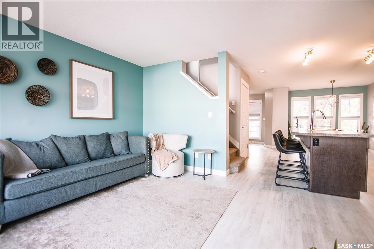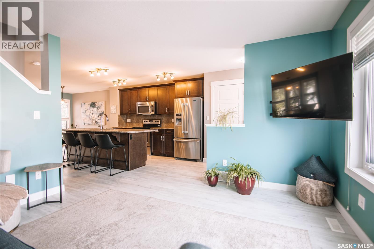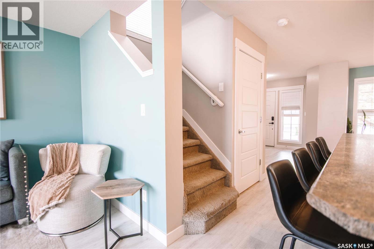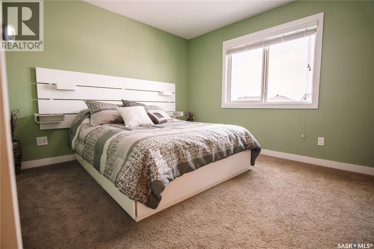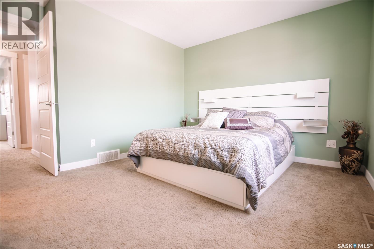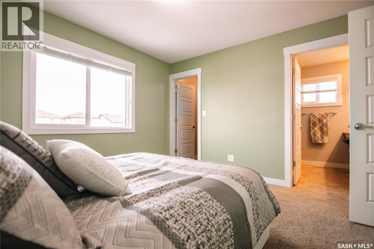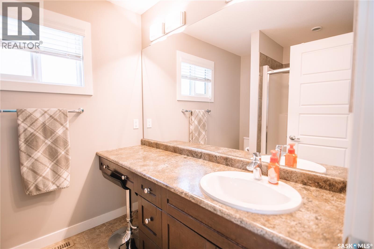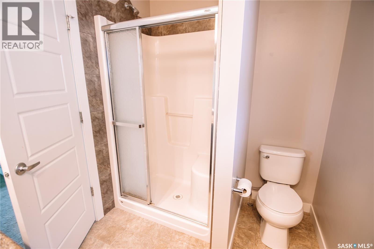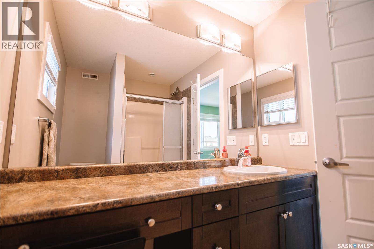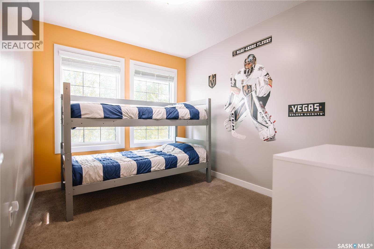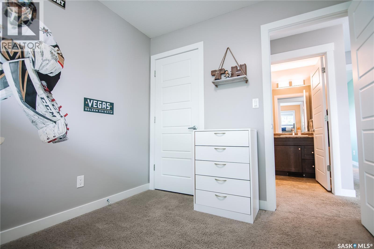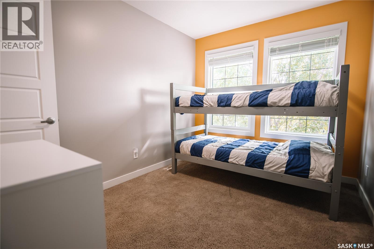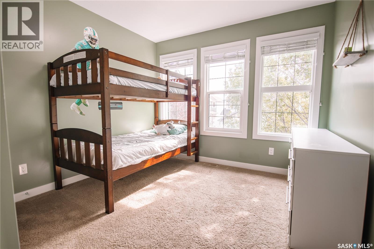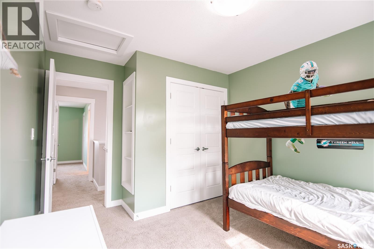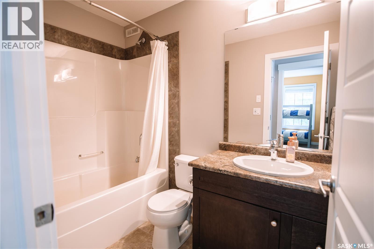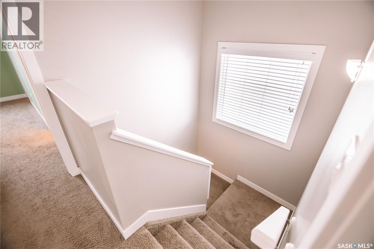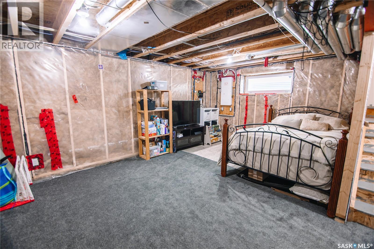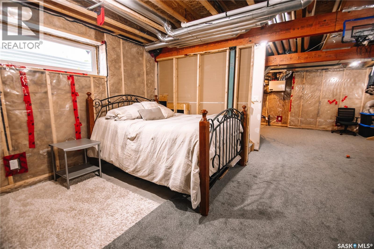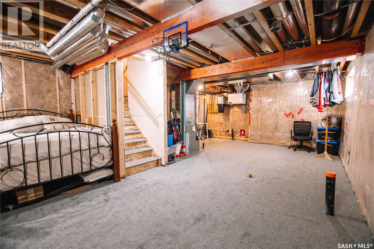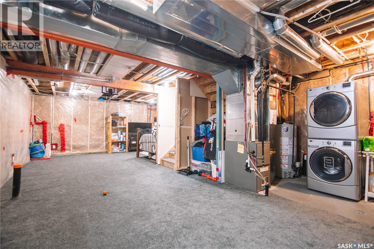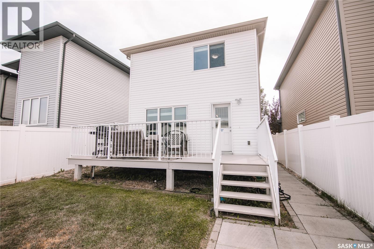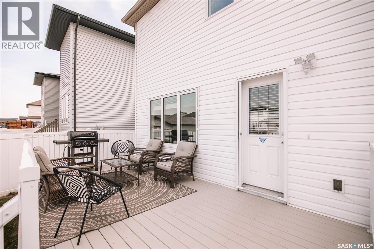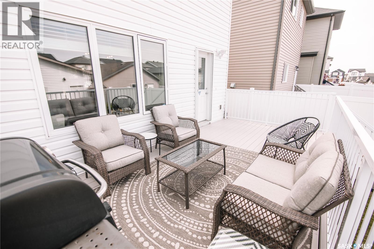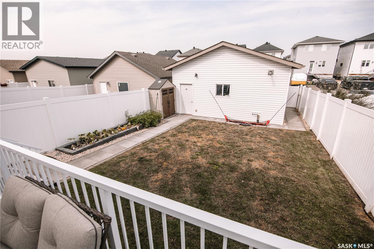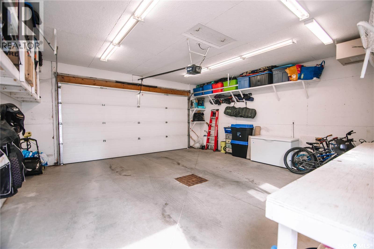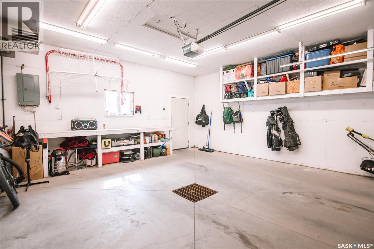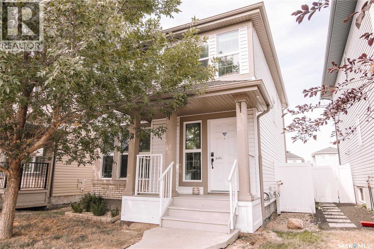3 Bedroom
3 Bathroom
1300 sqft
2 Level
Central Air Conditioning, Air Exchanger
Forced Air
Lawn, Underground Sprinkler, Garden Area
$449,900
Welcome to this well-kept two-storey home in the desirable Hawkstone neighborhood—a family-friendly area known for its parks, shopping, and easy access to major routes. With thoughtful updates, a bright open layout, and a spacious 22x22 heated double garage, this property is move-in ready and full of value. The main floor offers neutral vinyl plank flooring, offering durability and a modern look that complements the home’s clean design. The open-concept layout makes the space feel even larger than the listed square footage, with a seamless flow between the living room, dining area, and kitchen. A generous central island anchors the space, making it ideal for cooking, entertaining, or gathering with family. South-facing windows and a covered front entry allow natural light to pour in throughout the day, giving the home a warm and inviting feel. The main floor also features an a two piece bathroom with a stylish modern vanity. Upstairs, you’ll find three spacious bedrooms and two bathrooms, including a comfortable primary suite with a three-piece ensuite. The additional bedrooms offer plenty of room for kids, guests, or a home office, making the layout versatile for different family needs. The basement is currently unfinished, with laundry conveniently located there, giving you the opportunity to customize the space—whether as a rec room, gym, or additional storage. Outdoors, the backyard and deck provide plenty of space for a barbecue, patio set, and seasonal enjoyment. The large double detached garage—heated and accessible from the back lane—adds both convenience and flexibility, offering room for vehicles, tools, and hobbies. Located just a couple of blocks from parks, schools, and shopping, with quick access to Highway 11 and the Ring Road, this home offers both comfort and convenience. Whether you’re a young couple, a growing family, or simply looking for a modern, move-in ready home in one of Regina’s newer neighborhoods, this property is a fantastic option. (id:51699)
Property Details
|
MLS® Number
|
SK018135 |
|
Property Type
|
Single Family |
|
Neigbourhood
|
Hawkstone |
|
Features
|
Treed, Rectangular |
|
Structure
|
Deck |
Building
|
Bathroom Total
|
3 |
|
Bedrooms Total
|
3 |
|
Appliances
|
Washer, Refrigerator, Dishwasher, Dryer, Microwave, Window Coverings, Garage Door Opener Remote(s), Storage Shed, Stove |
|
Architectural Style
|
2 Level |
|
Basement Development
|
Unfinished |
|
Basement Type
|
Full (unfinished) |
|
Constructed Date
|
2013 |
|
Cooling Type
|
Central Air Conditioning, Air Exchanger |
|
Heating Fuel
|
Natural Gas |
|
Heating Type
|
Forced Air |
|
Stories Total
|
2 |
|
Size Interior
|
1300 Sqft |
|
Type
|
House |
Parking
|
Detached Garage
|
|
|
Heated Garage
|
|
|
Parking Space(s)
|
2 |
Land
|
Acreage
|
No |
|
Fence Type
|
Fence |
|
Landscape Features
|
Lawn, Underground Sprinkler, Garden Area |
|
Size Irregular
|
3261.00 |
|
Size Total
|
3261 Sqft |
|
Size Total Text
|
3261 Sqft |
Rooms
| Level |
Type |
Length |
Width |
Dimensions |
|
Second Level |
Primary Bedroom |
10 ft ,11 in |
11 ft ,10 in |
10 ft ,11 in x 11 ft ,10 in |
|
Second Level |
Bedroom |
9 ft ,6 in |
9 ft ,11 in |
9 ft ,6 in x 9 ft ,11 in |
|
Second Level |
Bedroom |
8 ft ,7 in |
10 ft ,11 in |
8 ft ,7 in x 10 ft ,11 in |
|
Second Level |
4pc Bathroom |
|
|
Measurements not available |
|
Second Level |
3pc Bathroom |
|
|
Measurements not available |
|
Basement |
Other |
|
|
Measurements not available |
|
Main Level |
Dining Room |
8 ft ,5 in |
9 ft ,10 in |
8 ft ,5 in x 9 ft ,10 in |
|
Main Level |
Kitchen |
11 ft ,8 in |
11 ft ,10 in |
11 ft ,8 in x 11 ft ,10 in |
|
Main Level |
Living Room |
12 ft ,1 in |
12 ft ,5 in |
12 ft ,1 in x 12 ft ,5 in |
|
Main Level |
2pc Bathroom |
|
|
Measurements not available |
https://www.realtor.ca/real-estate/28855531/2842-elgaard-drive-regina-hawkstone






