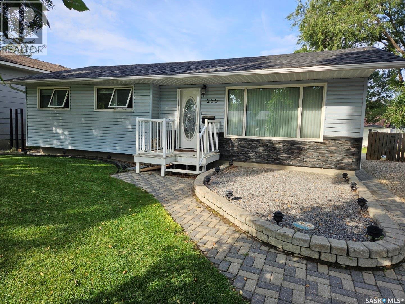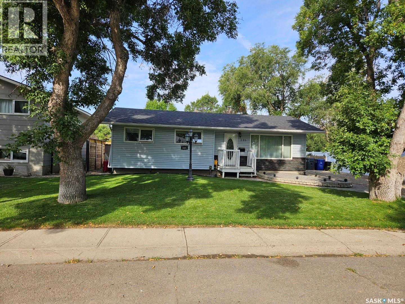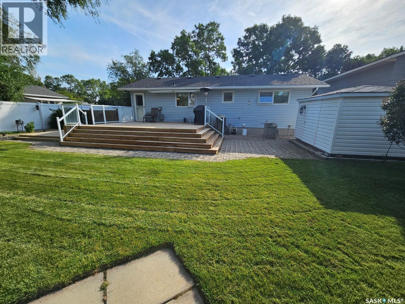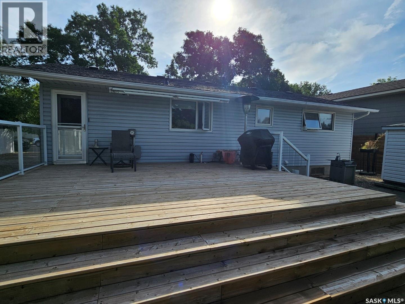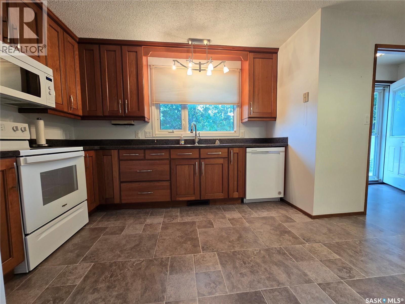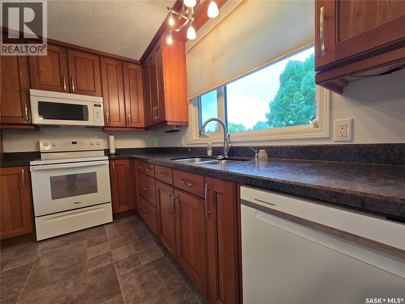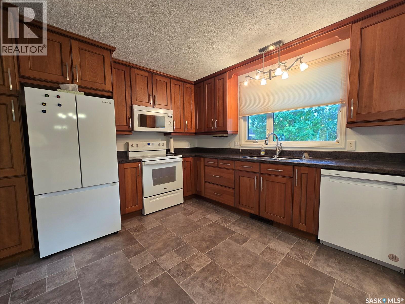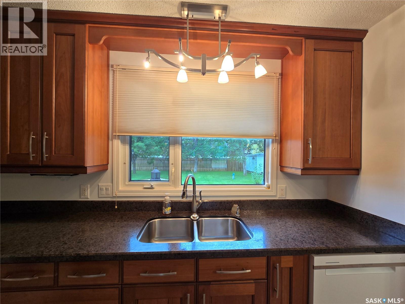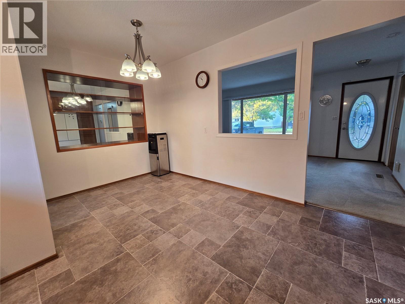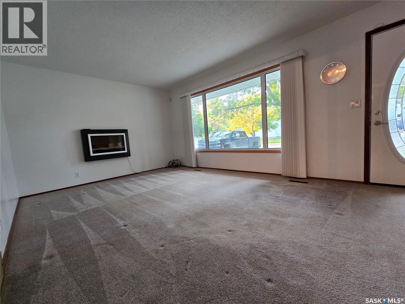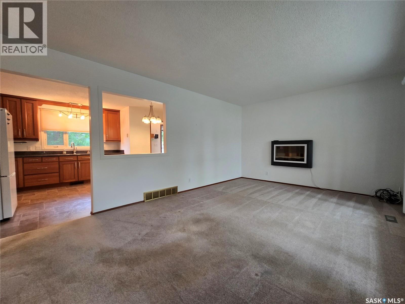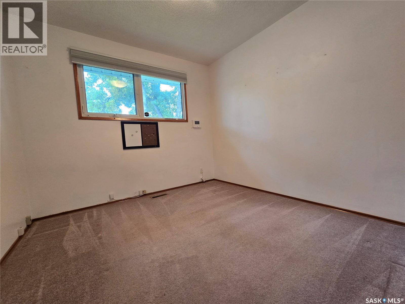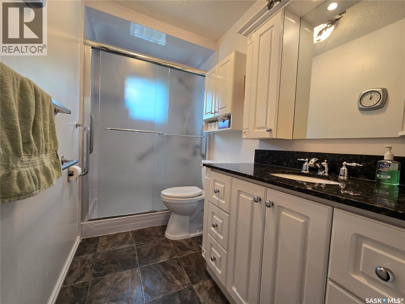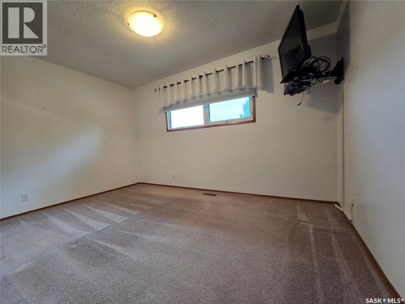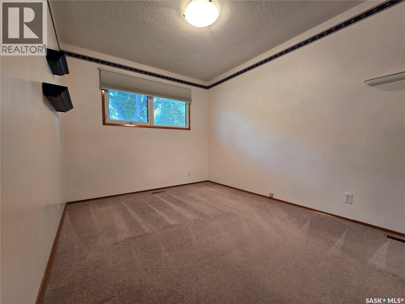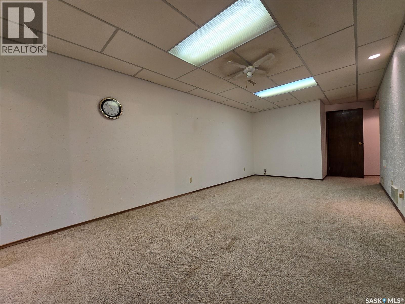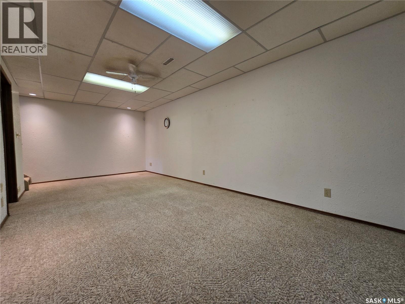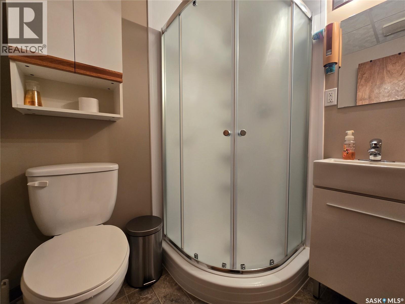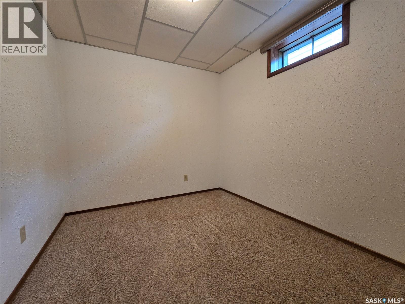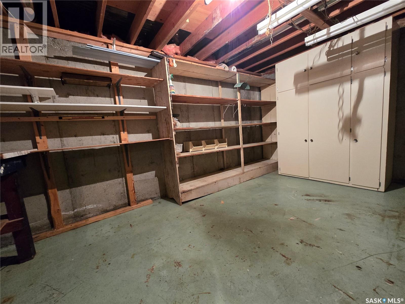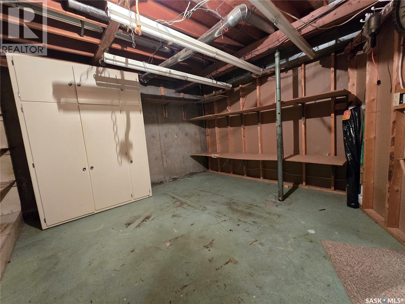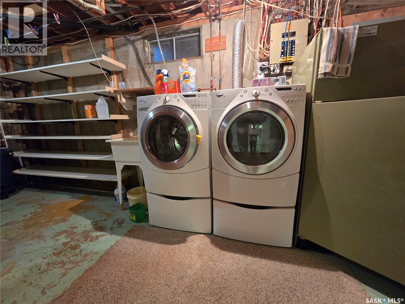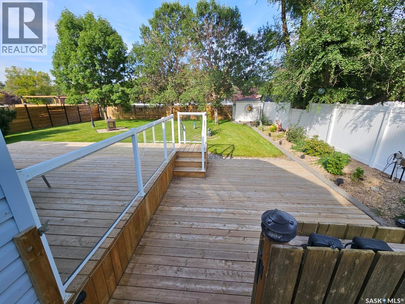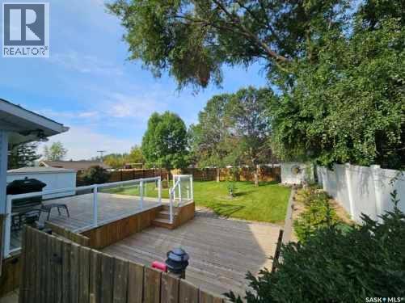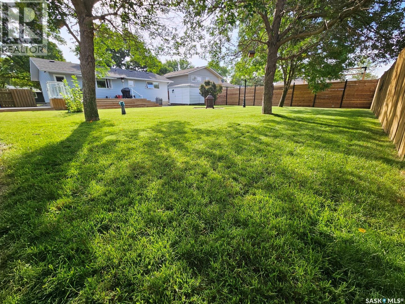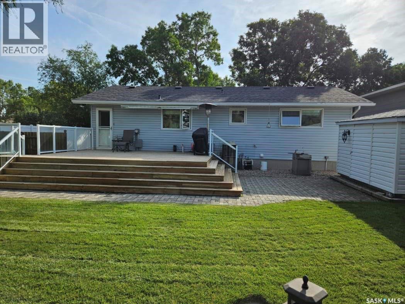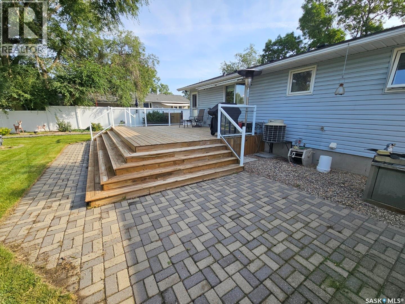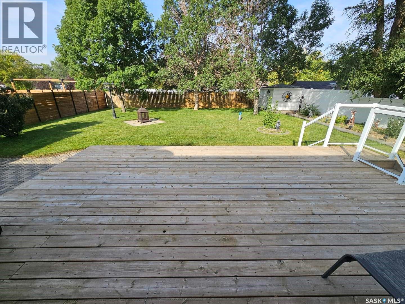4 Bedroom
2 Bathroom
1009 sqft
Bungalow
Fireplace
Central Air Conditioning
Forced Air
Lawn, Underground Sprinkler
$299,900
Welcome to this beautifully maintained 4-bedroom, 2-bathroom bungalow that perfectly blends comfort, charm, and convenience. Nestled in a desirable neighborhood, this home offers the ideal setting for families, professionals, or anyone looking for peaceful living with easy access to everything you need. Step inside to find a warm and inviting layout featuring spacious living areas, a bright kitchen, and generously sized bedrooms. The two updated bathrooms are well-appointed and offer both functionality and style. Outdoors, enjoy your own private retreat—this home boasts a gorgeous, landscaped yard that’s perfect for relaxing, gardening, or entertaining. Underground sprinklers are in place to help maintain this beautiful yard, even during the hottest days of summer. The large deck is ideal for summer barbecues, morning coffee, or evening gatherings under the stars. (id:51699)
Property Details
|
MLS® Number
|
SK018416 |
|
Property Type
|
Single Family |
|
Features
|
Treed, Rectangular |
|
Structure
|
Deck |
Building
|
Bathroom Total
|
2 |
|
Bedrooms Total
|
4 |
|
Appliances
|
Washer, Refrigerator, Dishwasher, Dryer, Microwave, Window Coverings, Storage Shed, Stove |
|
Architectural Style
|
Bungalow |
|
Basement Development
|
Finished |
|
Basement Type
|
Full (finished) |
|
Constructed Date
|
1975 |
|
Cooling Type
|
Central Air Conditioning |
|
Fireplace Fuel
|
Electric |
|
Fireplace Present
|
Yes |
|
Fireplace Type
|
Conventional |
|
Heating Fuel
|
Natural Gas |
|
Heating Type
|
Forced Air |
|
Stories Total
|
1 |
|
Size Interior
|
1009 Sqft |
|
Type
|
House |
Parking
Land
|
Acreage
|
No |
|
Fence Type
|
Fence |
|
Landscape Features
|
Lawn, Underground Sprinkler |
|
Size Frontage
|
66 Ft |
|
Size Irregular
|
7920.00 |
|
Size Total
|
7920 Sqft |
|
Size Total Text
|
7920 Sqft |
Rooms
| Level |
Type |
Length |
Width |
Dimensions |
|
Basement |
Family Room |
|
|
21'7 x 10'7 |
|
Basement |
Laundry Room |
|
|
18'6 x 11'6 |
|
Basement |
Storage |
14 ft |
|
14 ft x Measurements not available |
|
Basement |
Bedroom |
|
|
9'7 x 8'4 |
|
Basement |
3pc Bathroom |
|
|
5'11 x 4'11 |
|
Main Level |
Kitchen |
16 ft ,5 in |
|
16 ft ,5 in x Measurements not available |
|
Main Level |
Living Room |
|
|
17'10 x 11'11 |
|
Main Level |
4pc Bathroom |
|
|
11'5 x 4'11 |
|
Main Level |
Bedroom |
|
|
10'1 x 9'5 |
|
Main Level |
Bedroom |
|
9 ft |
Measurements not available x 9 ft |
|
Main Level |
Bedroom |
|
|
13'3 x 11'5 |
https://www.realtor.ca/real-estate/28864067/235-17th-street-weyburn

