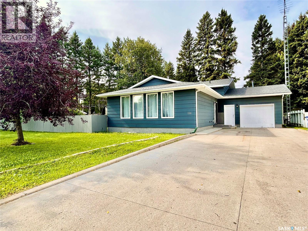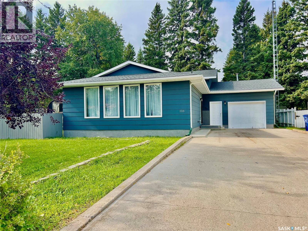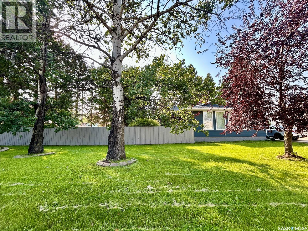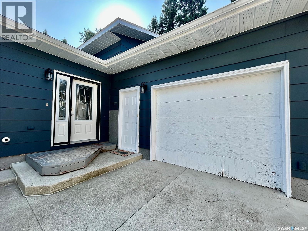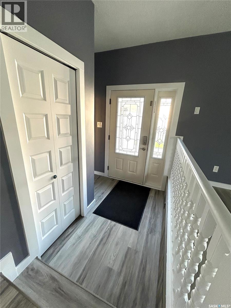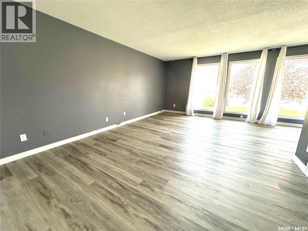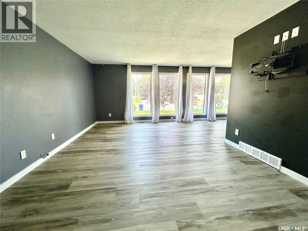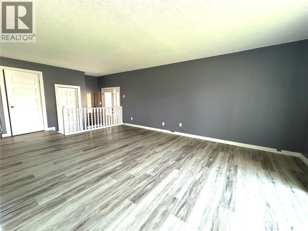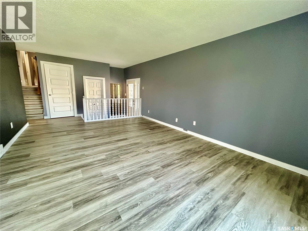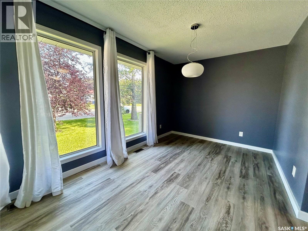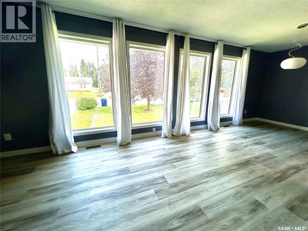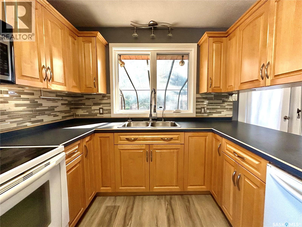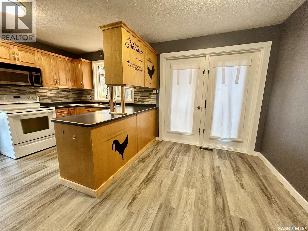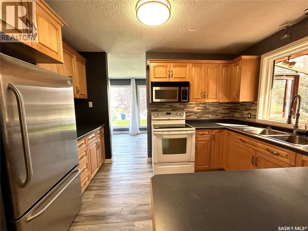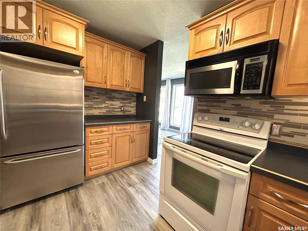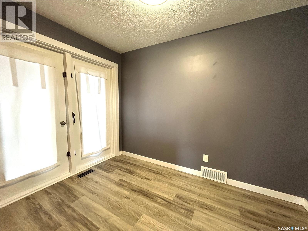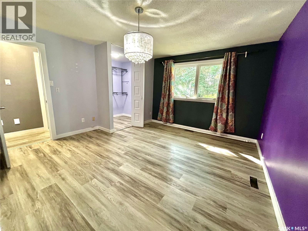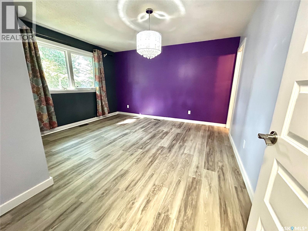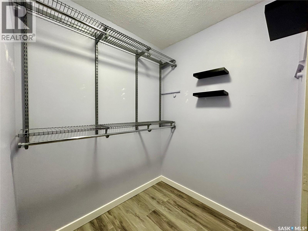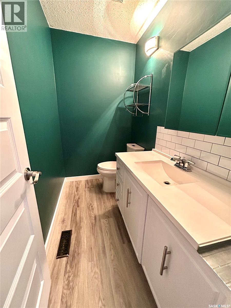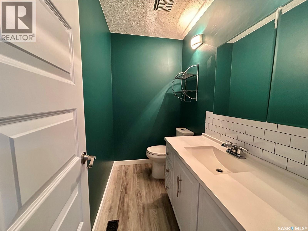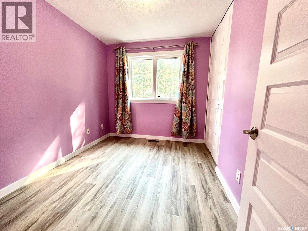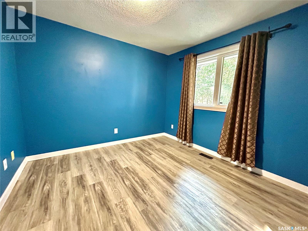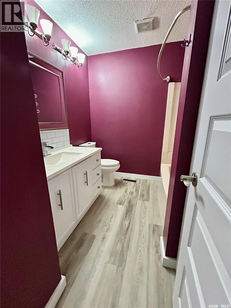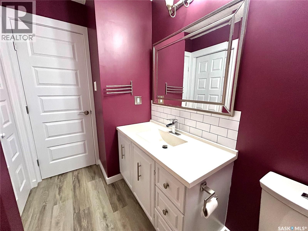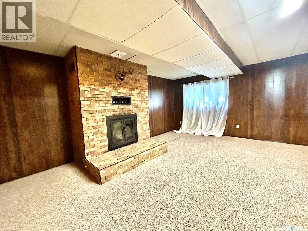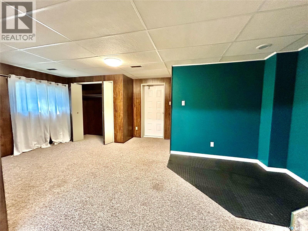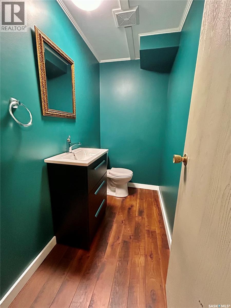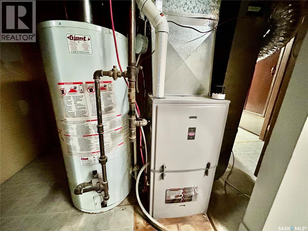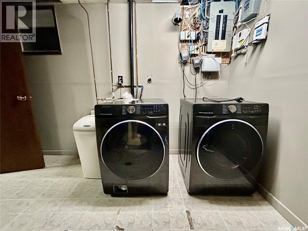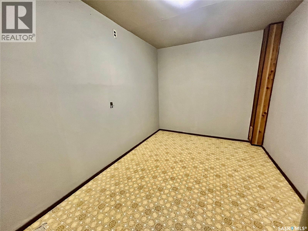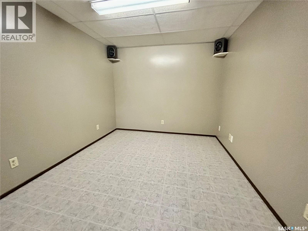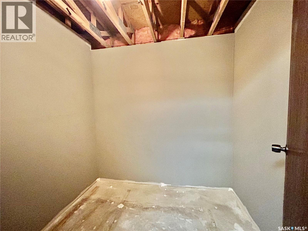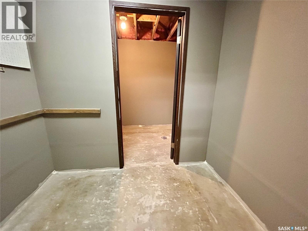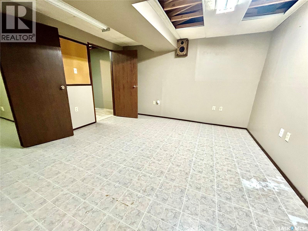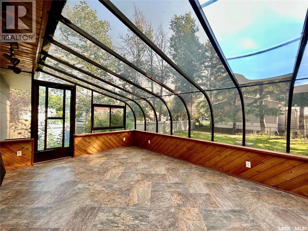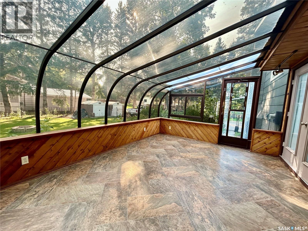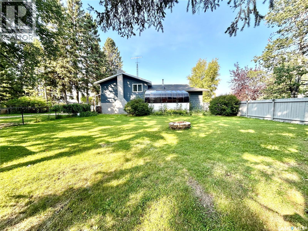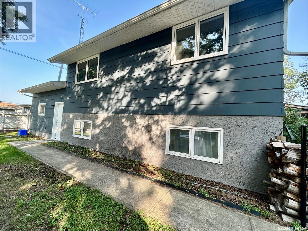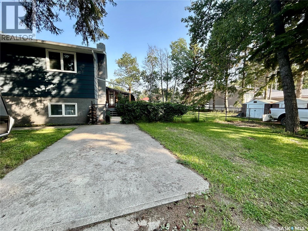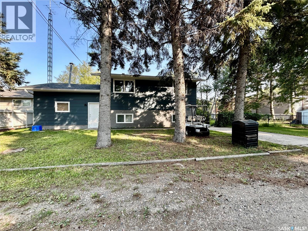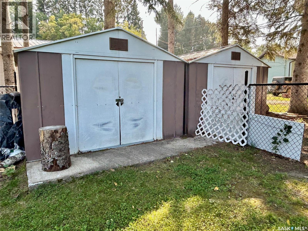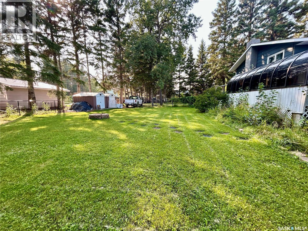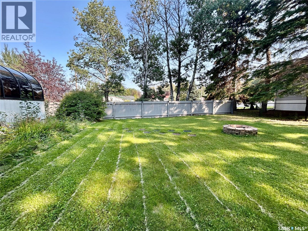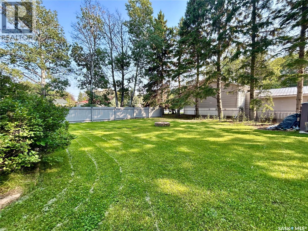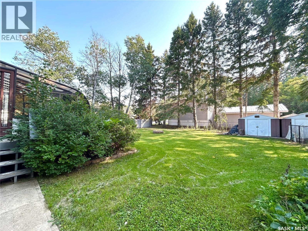3 Bedroom
3 Bathroom
1324 sqft
Bungalow
Central Air Conditioning
Forced Air
Lawn, Underground Sprinkler
$317,000
Welcome to this beautifully updated 4-level split home, situated on an impressive 120' x 100' lot with mature trees that makes you feel like you're not in town! The yard is private, fenced and offers convenient back alley access! This family-friendly property features 3 spacious bedrooms on the upper level and a walk-out basement that leads directly into the insulated single garage. There's ample parking space at the front as well as at the back of the property. This home features 3 spacious bedrooms and 3 bathrooms. The primary bedroom boasts a walk-in closet as well as an en-suite. The bright kitchen showcases quality Kroeker maple cabinets and a cozy breakfast nook with garden doors opening to a sunny solarium on the deck. Enjoy both formal and informal dining spaces, and a cozy basement retreat complete with a wood-burning fireplace, ideal for entertaining or a children's play area. The 4th level offers plenty of flexible space for a home office, home gym, crafts room, games room as well as storage. Recent upgrades include shingles (2018), triple-pane windows (2024), furnace (2024), doors (2025), trim & baseboards (2025), and flooring (2025). This home is move-in ready and a must-see! (id:51699)
Property Details
|
MLS® Number
|
SK018528 |
|
Property Type
|
Single Family |
|
Features
|
Treed, Other, Rectangular, Double Width Or More Driveway, Recreational |
Building
|
Bathroom Total
|
3 |
|
Bedrooms Total
|
3 |
|
Appliances
|
Washer, Refrigerator, Dishwasher, Dryer, Microwave, Storage Shed, Stove |
|
Architectural Style
|
Bungalow |
|
Basement Development
|
Finished |
|
Basement Type
|
Partial (finished) |
|
Constructed Date
|
1978 |
|
Cooling Type
|
Central Air Conditioning |
|
Heating Fuel
|
Natural Gas |
|
Heating Type
|
Forced Air |
|
Stories Total
|
1 |
|
Size Interior
|
1324 Sqft |
|
Type
|
House |
Parking
|
Attached Garage
|
|
|
Parking Pad
|
|
|
Parking Space(s)
|
5 |
Land
|
Acreage
|
No |
|
Fence Type
|
Fence |
|
Landscape Features
|
Lawn, Underground Sprinkler |
|
Size Frontage
|
120 Ft |
|
Size Irregular
|
120x100 |
|
Size Total Text
|
120x100 |
Rooms
| Level |
Type |
Length |
Width |
Dimensions |
|
Second Level |
Bedroom |
8 ft ,2 in |
10 ft |
8 ft ,2 in x 10 ft |
|
Second Level |
Bedroom |
10 ft ,5 in |
10 ft |
10 ft ,5 in x 10 ft |
|
Second Level |
4pc Bathroom |
|
|
xxx x xxx |
|
Second Level |
Primary Bedroom |
13 ft ,7 in |
13 ft ,5 in |
13 ft ,7 in x 13 ft ,5 in |
|
Second Level |
2pc Ensuite Bath |
|
|
xxx x xxx |
|
Basement |
Family Room |
|
|
xxx x xxx |
|
Basement |
2pc Bathroom |
|
|
Measurements not available |
|
Basement |
Laundry Room |
|
13 ft |
Measurements not available x 13 ft |
|
Basement |
Games Room |
|
|
Measurements not available |
|
Basement |
Storage |
|
|
Measurements not available |
|
Basement |
Storage |
|
4 ft ,8 in |
Measurements not available x 4 ft ,8 in |
|
Basement |
Den |
9 ft ,3 in |
10 ft ,9 in |
9 ft ,3 in x 10 ft ,9 in |
|
Main Level |
Living Room |
12 ft ,9 in |
19 ft ,2 in |
12 ft ,9 in x 19 ft ,2 in |
|
Main Level |
Dining Room |
12 ft ,4 in |
9 ft |
12 ft ,4 in x 9 ft |
|
Main Level |
Kitchen/dining Room |
21 ft ,4 in |
9 ft ,1 in |
21 ft ,4 in x 9 ft ,1 in |
https://www.realtor.ca/real-estate/28870276/116-6th-street-e-nipawin

