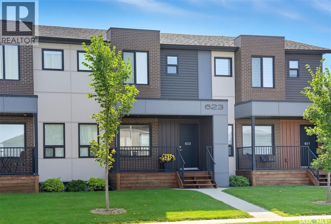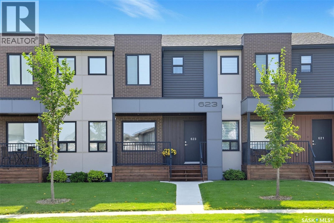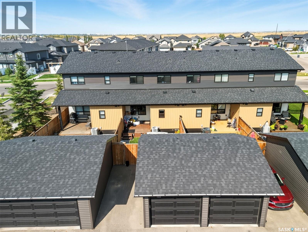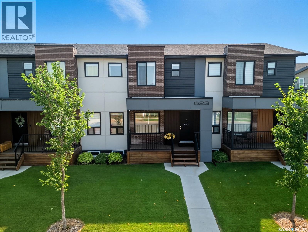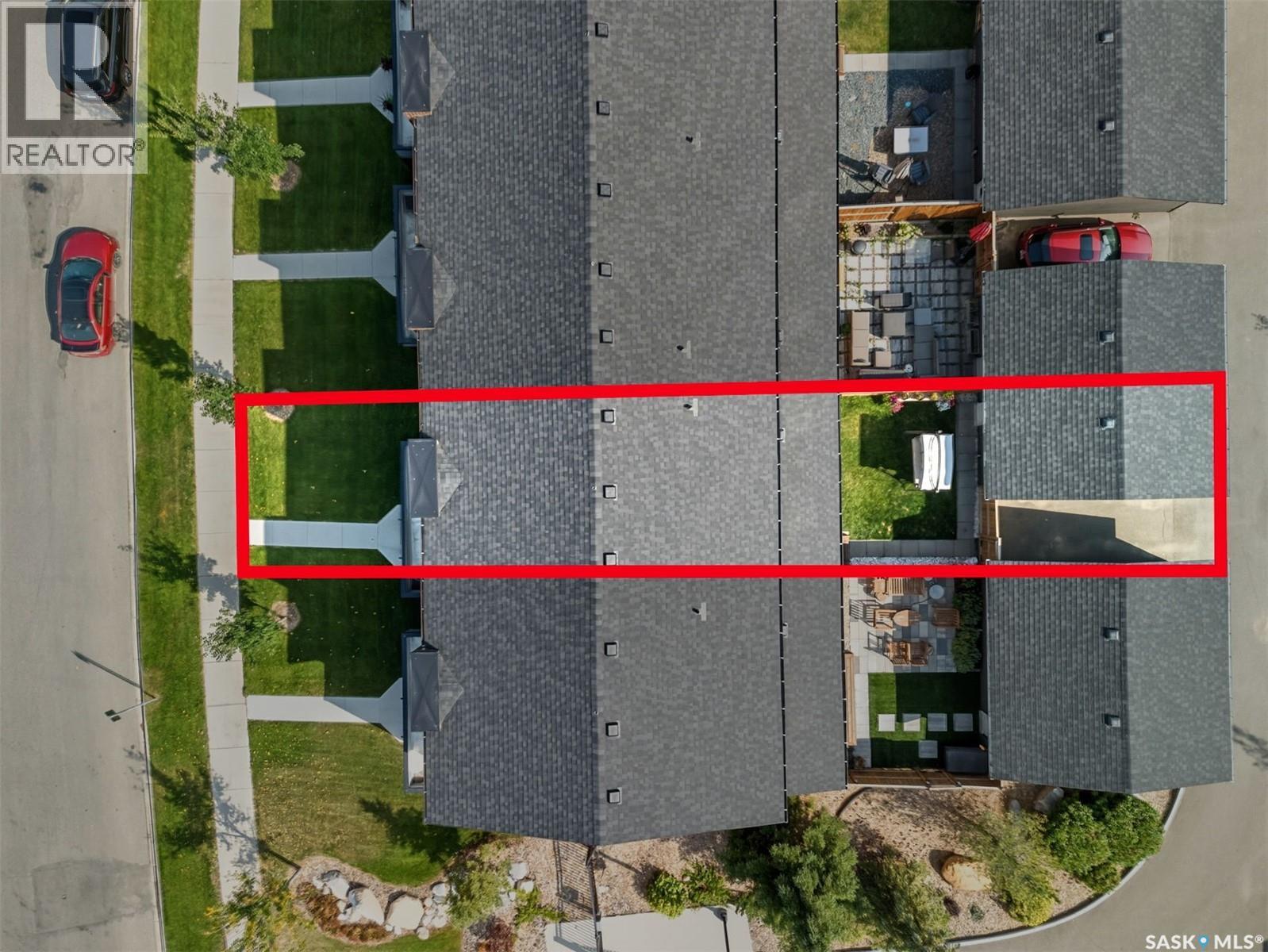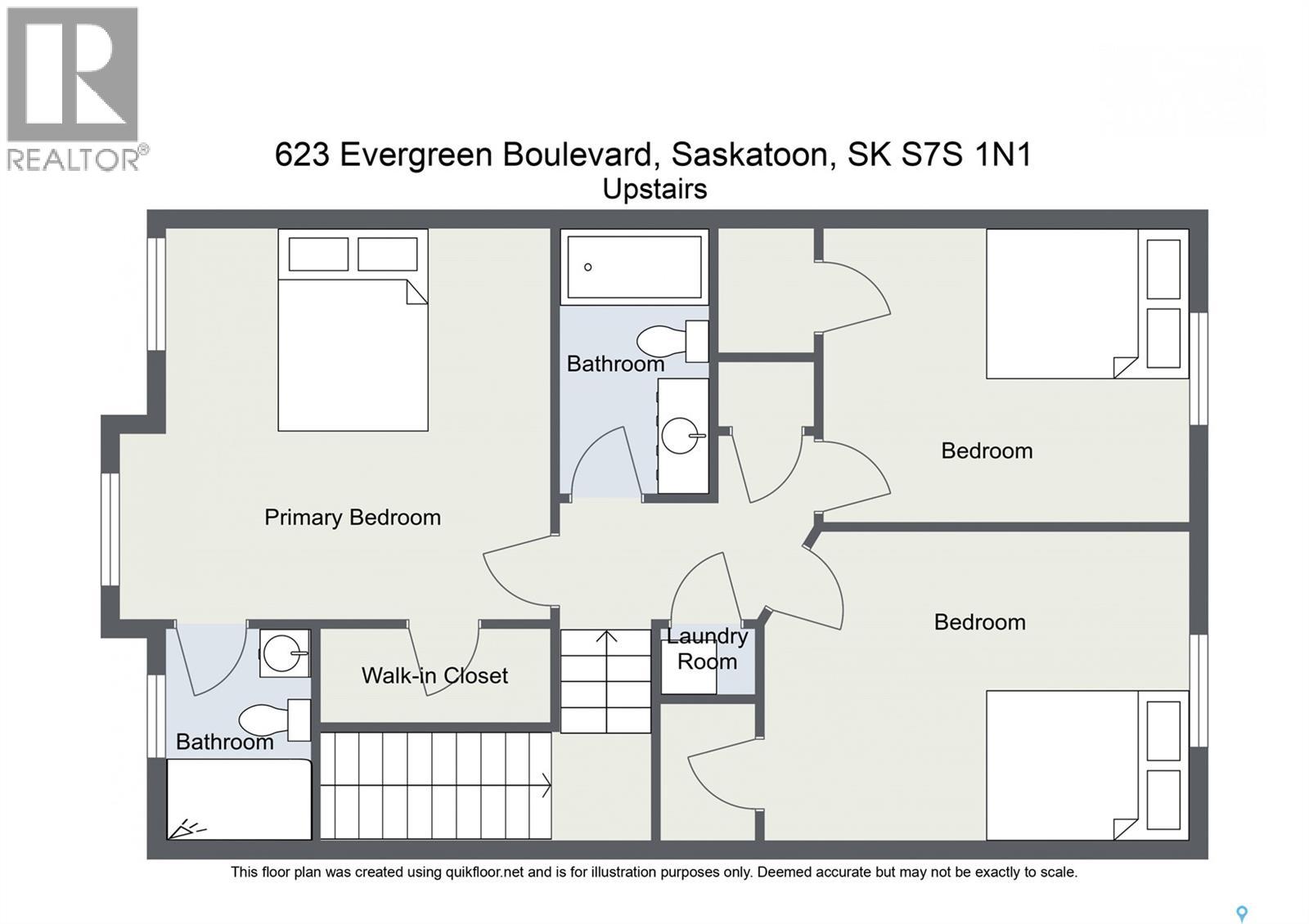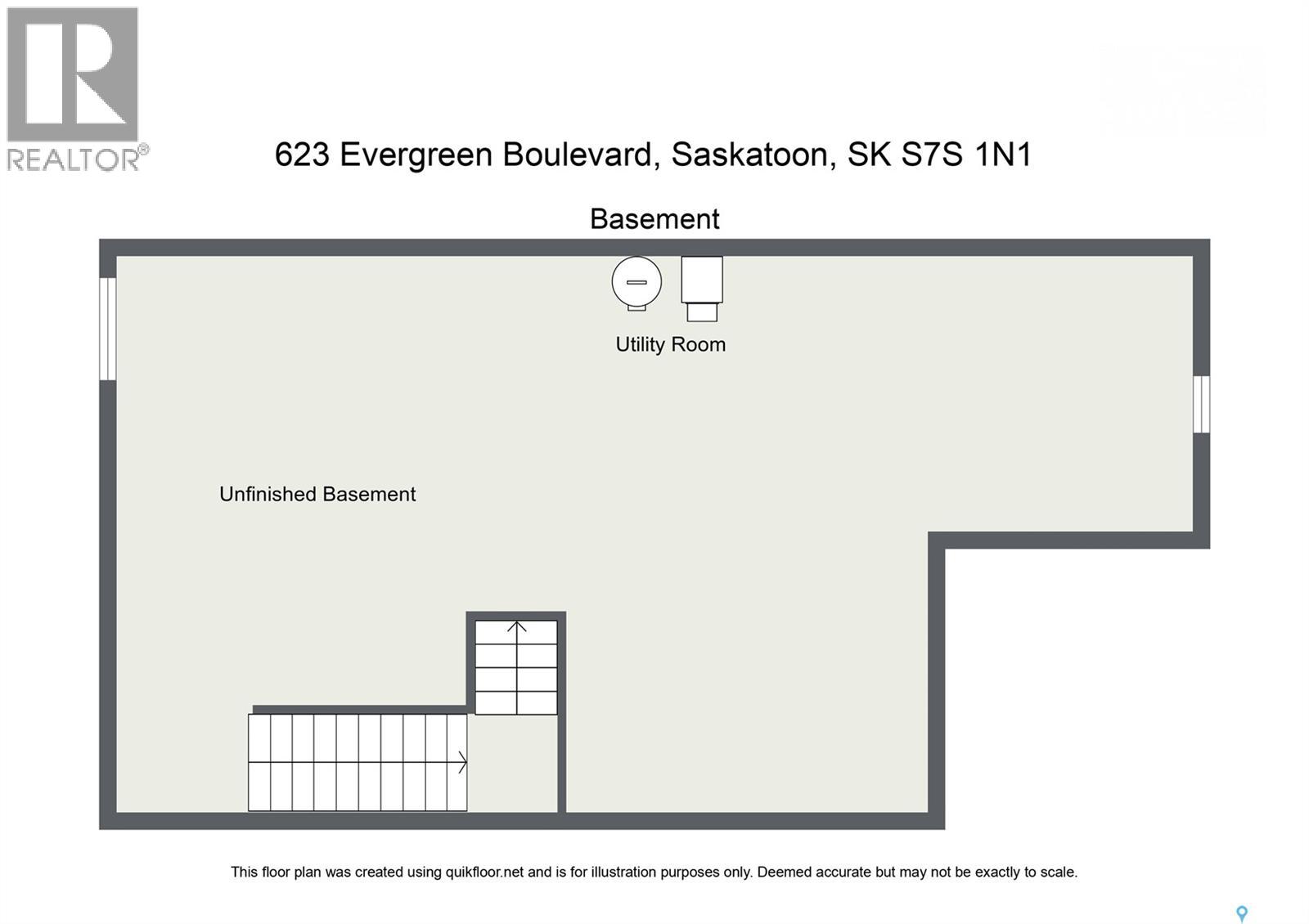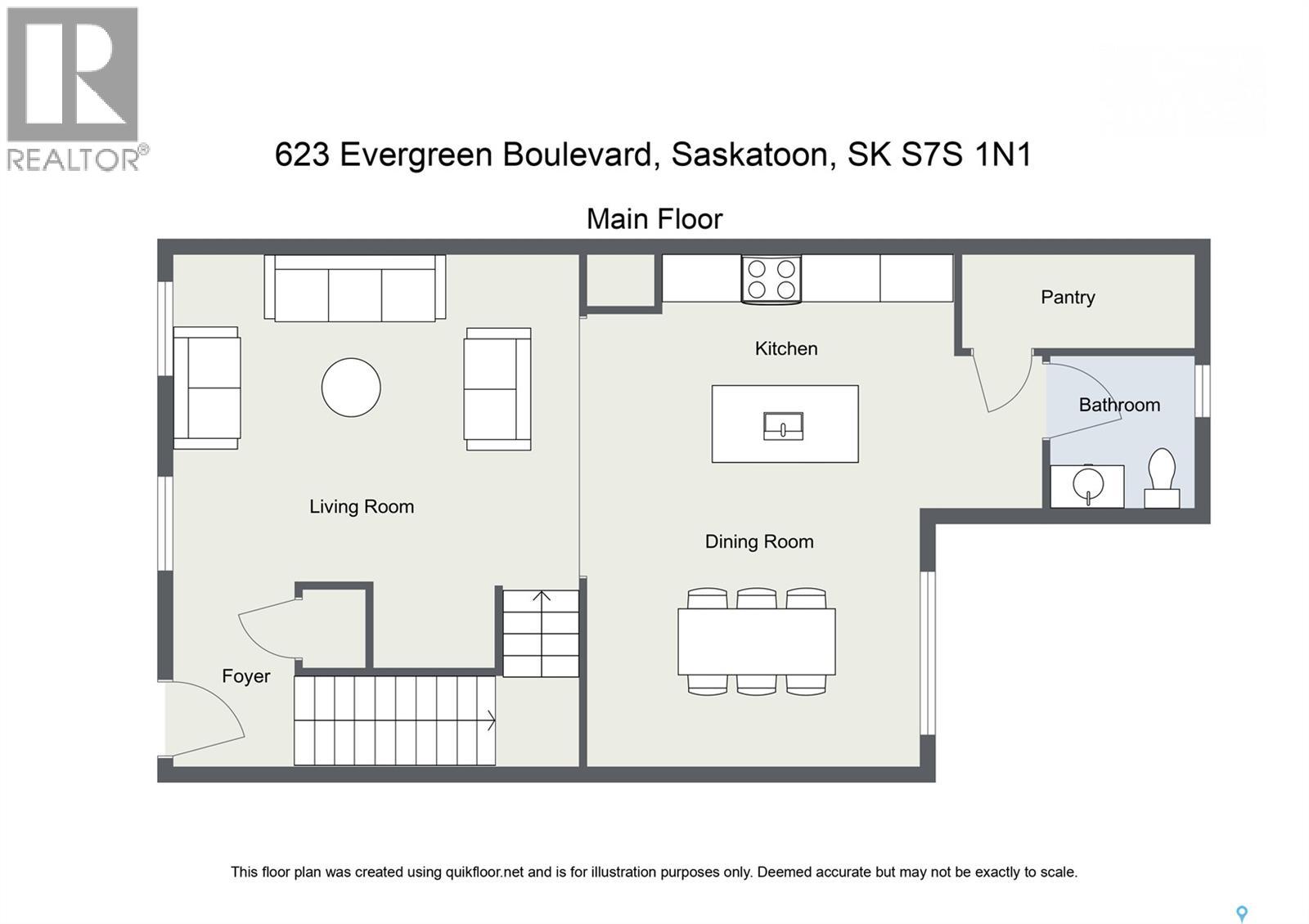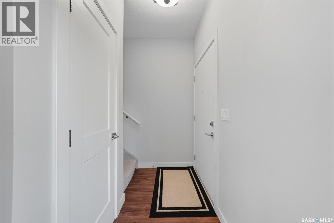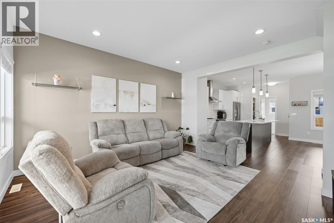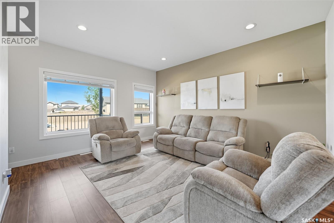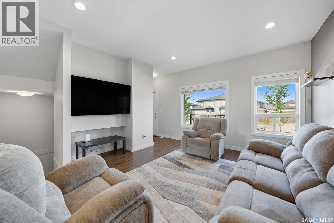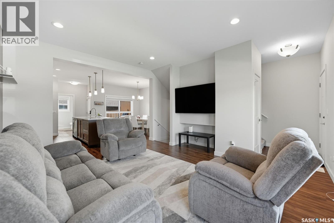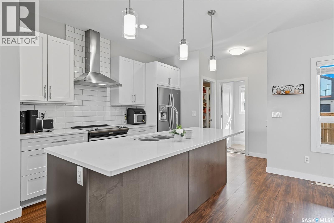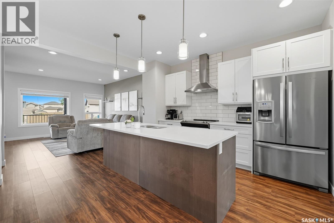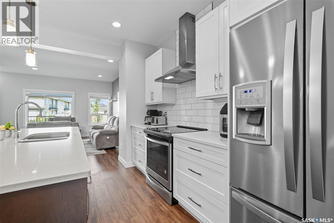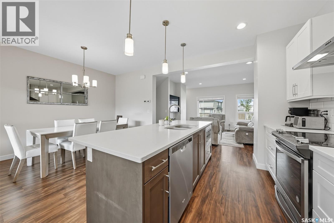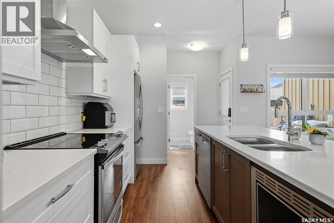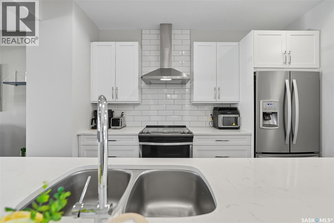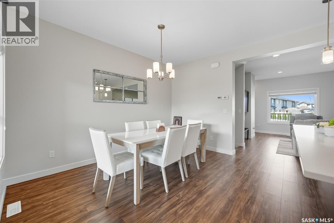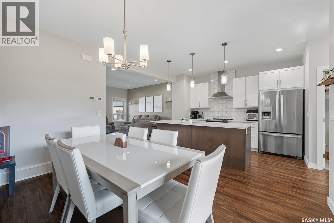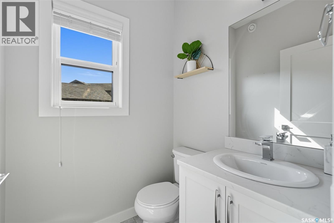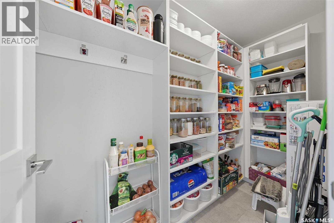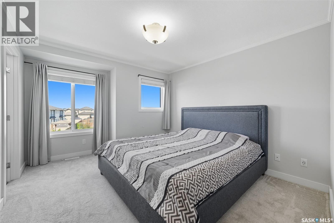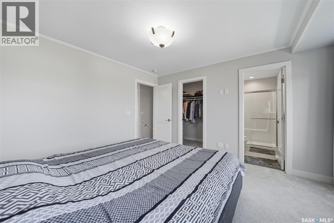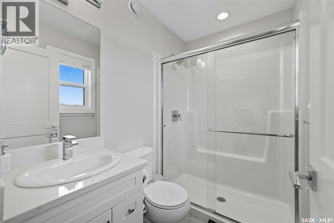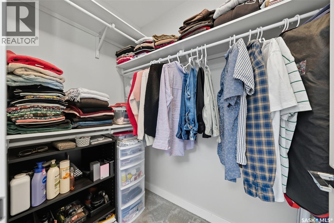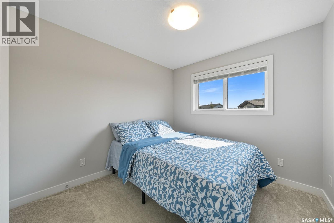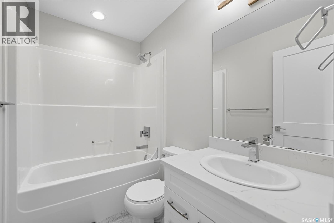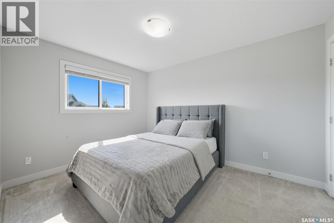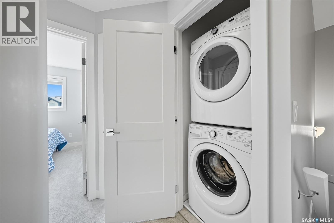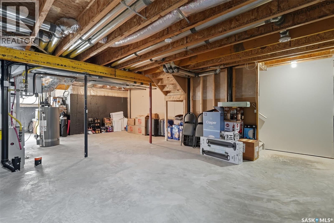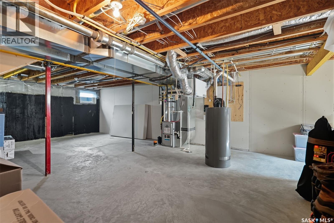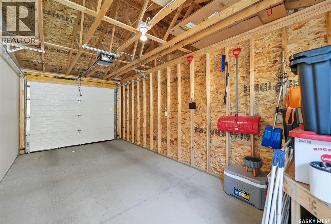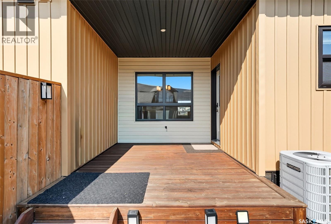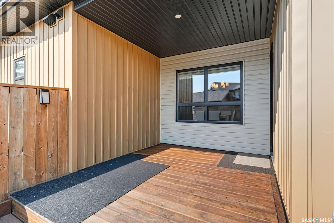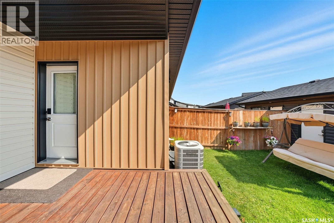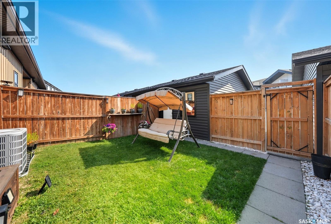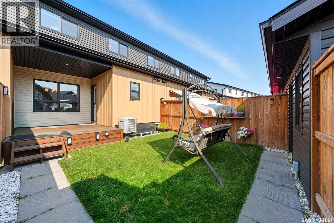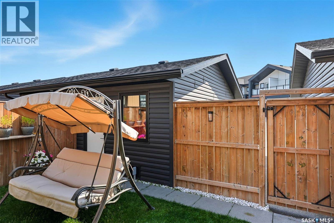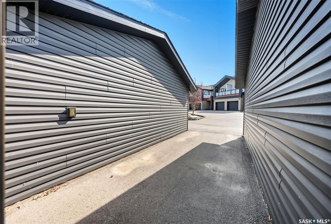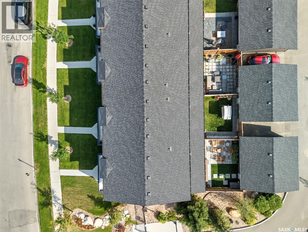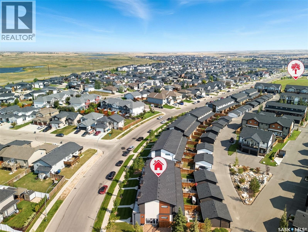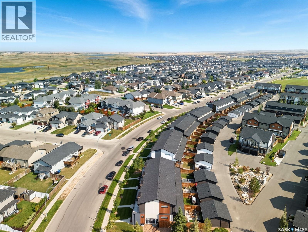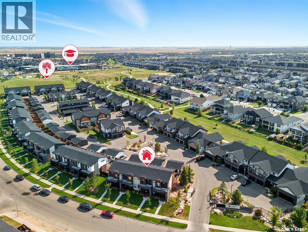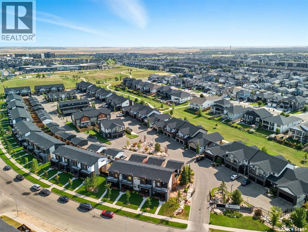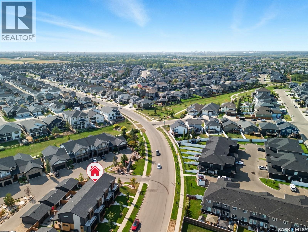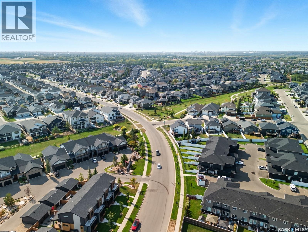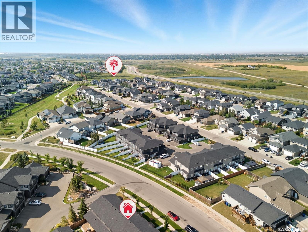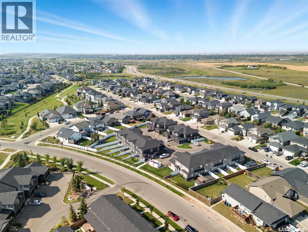623 Evergreen Boulevard Saskatoon, Saskatchewan S7W 0Y7
$429,900Maintenance,
$394.65 Monthly
Maintenance,
$394.65 MonthlyThis three bed, three bath unit nestled in the Cozy Neighbourhood of Evergreen is any First Time Home Buyer's Dream. Welcome to 623 Evergreen Boulevard - Located steps away from Evergreen School, Park & 2 Minute Drive to Amenities. This Unit was the original show home for all the compass point units in this development. Large windows, High-end finishes through out, Blind package & upgraded backsplash installed, Quartz counters throughout, massive walk-in pantry with lots of shelves, Central Air Conditioning, Laundry conveniently located on the second floor are a few Stunning Features this Unit proudly Boasts of. Basement comes with 3 windows and is open for future development. Garden door off the back of the home where there is a 10 x 11 covered deck, natural gas bbq hook up, fenced yard and single detached garage with one parking spot beside the garage. An elegant Gated Community with security gate fob awaits it's New Owners. Call your favourite Realtor today to book a viewing. (id:51699)
Property Details
| MLS® Number | SK018491 |
| Property Type | Single Family |
| Neigbourhood | Evergreen |
| Community Features | Pets Allowed With Restrictions |
| Features | Treed, Sump Pump |
| Structure | Deck, Patio(s) |
Building
| Bathroom Total | 3 |
| Bedrooms Total | 3 |
| Appliances | Washer, Refrigerator, Dishwasher, Dryer, Microwave, Window Coverings, Garage Door Opener Remote(s), Hood Fan, Stove |
| Architectural Style | 2 Level |
| Constructed Date | 2019 |
| Cooling Type | Central Air Conditioning |
| Heating Fuel | Natural Gas |
| Heating Type | Forced Air |
| Stories Total | 2 |
| Size Interior | 1330 Sqft |
| Type | Row / Townhouse |
Parking
| Detached Garage | |
| Parking Space(s) | 4 |
Land
| Acreage | No |
| Fence Type | Fence |
| Landscape Features | Lawn, Underground Sprinkler |
Rooms
| Level | Type | Length | Width | Dimensions |
|---|---|---|---|---|
| Second Level | Primary Bedroom | 13'0" x 11'1" | ||
| Second Level | 3pc Ensuite Bath | XXX x XXX | ||
| Second Level | Bedroom | 8'11" x 9'0" | ||
| Second Level | Bedroom | 11'1" x 9'2" | ||
| Second Level | 4pc Bathroom | XXX x XXX | ||
| Second Level | Laundry Room | XXX x XXX | ||
| Basement | Other | XXX x XXX | ||
| Basement | Other | XXX x XXX | ||
| Main Level | Living Room | 14'1" x 11'9" | ||
| Main Level | Kitchen | 10'9" x 8'1" | ||
| Main Level | Dining Room | 11'10 x 9'12" | ||
| Main Level | 2pc Bathroom | XXX x XXX |
https://www.realtor.ca/real-estate/28869778/623-evergreen-boulevard-saskatoon-evergreen
Interested?
Contact us for more information

