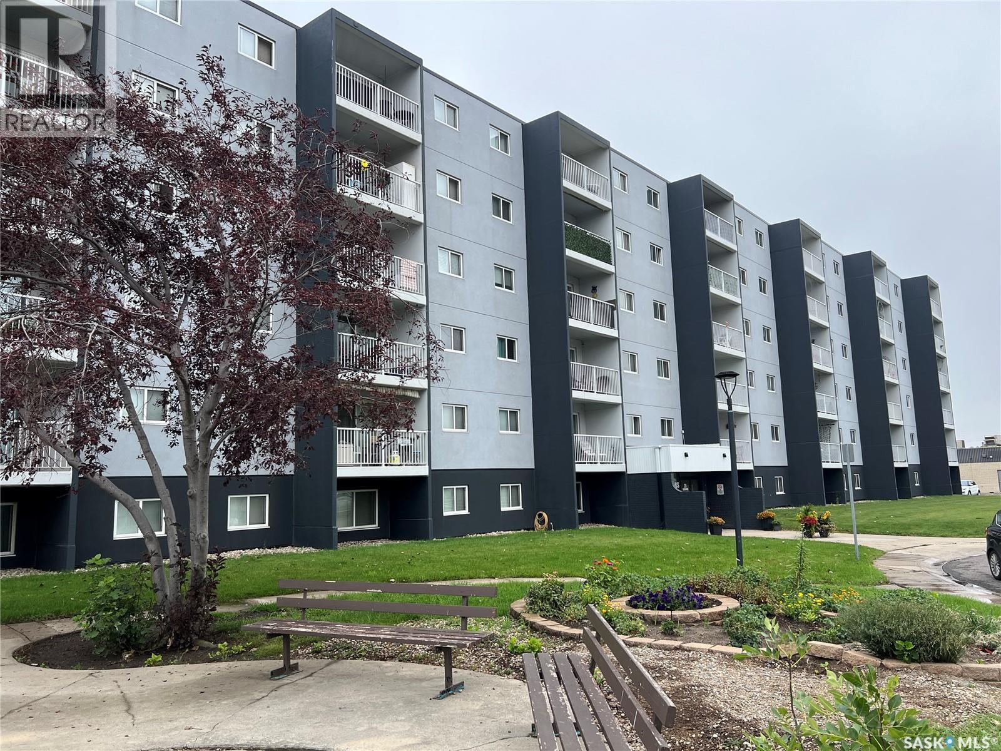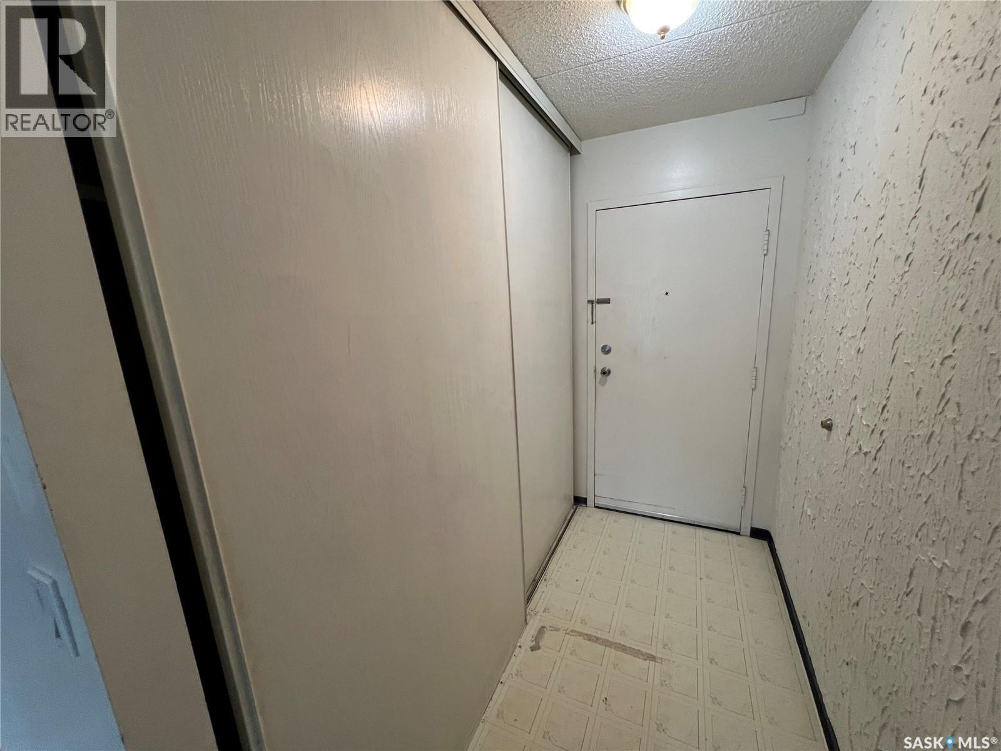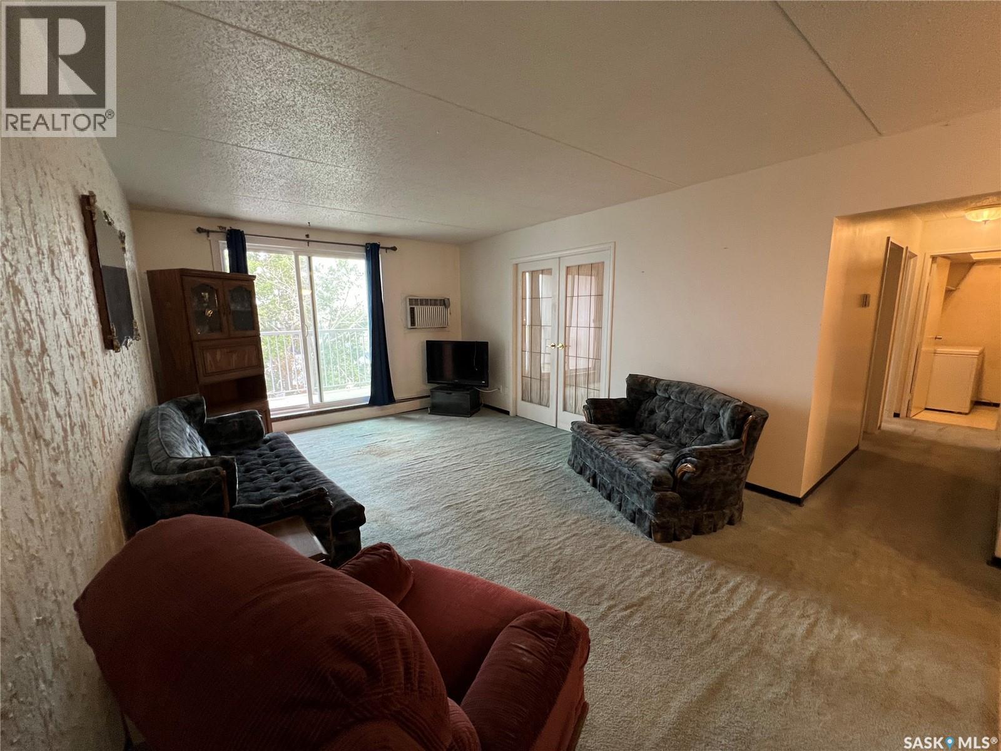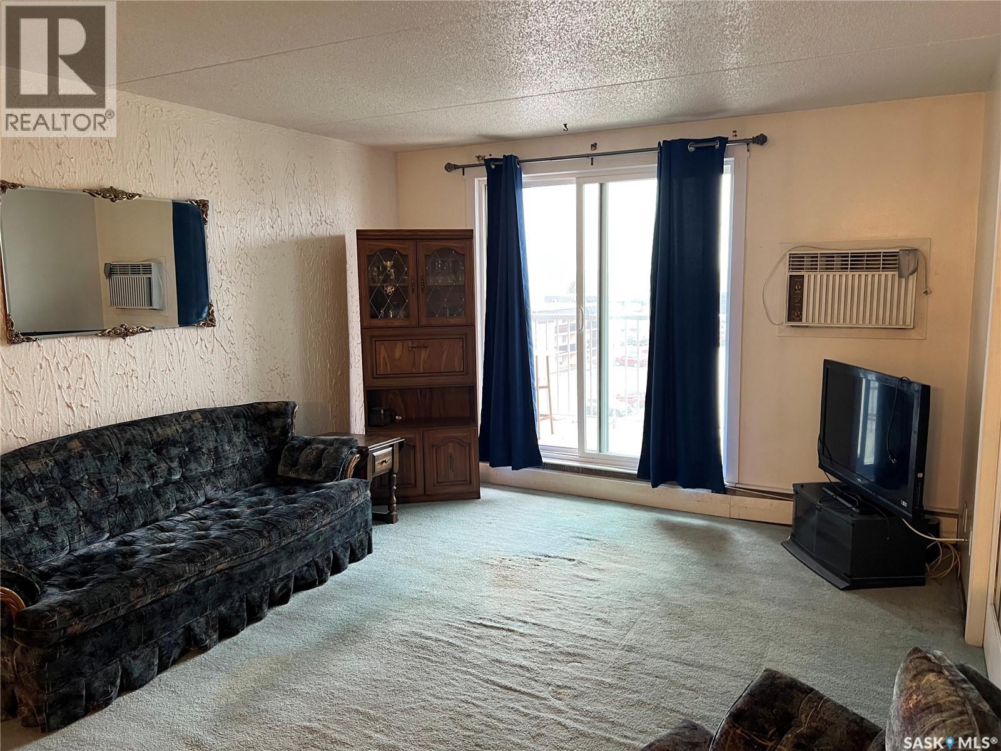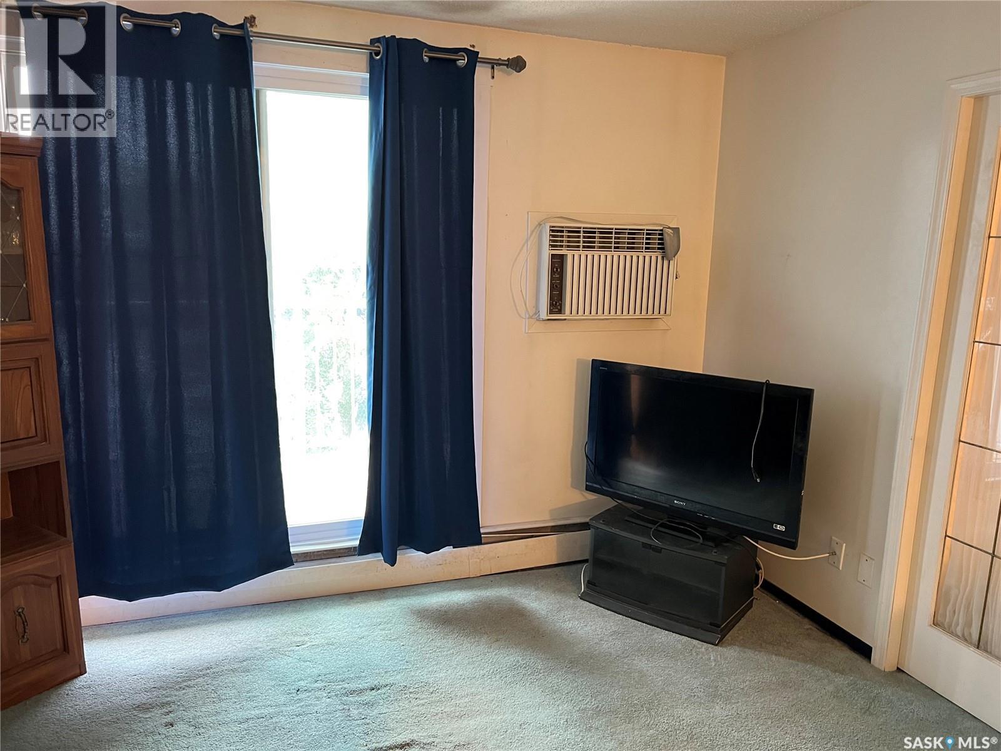510 20 Kleisinger Crescent Regina, Saskatchewan S4R 7M3
$99,900Maintenance,
$459 Monthly
Maintenance,
$459 MonthlyWelcome to Sunset Tower—a well-maintained, solid concrete building offering a bright and spacious 2-bedroom, 1-bath condo on the 6th floor. Ideal for first-time buyers or investors, this east-facing unit is wheelchair accessible and features a generous living room with updated patio doors leading to the balcony. Both bedrooms are roomy enough for queen-size beds and include updated windows, while the second bedroom, with French doors opening to the living room, offers flexibility as a guest room, office, or den.The kitchen is outfitted with warm oak cabinetry, ample counter space, and a dining area that can easily accommodate a large table. Down the hall, you’ll find a sizable storage room with shelving and a small freezer. A well-proportioned four-piece bathroom completes the layout. Appliances such as the fridge, stove, microwave, and wall-mounted air conditioner are included, and the shared laundry room is conveniently located just across the hall.This condo comes with one electrified surface parking spot located right outside the back door. Some furniture may be left behind for the new owner, including a kitchen table, couch, love seat, china cabinet, hide-a-bed, bed, and exercise bike. Condo fees cover heat, power, common area and external building maintenance, garbage removal, insurance for common areas, lawn care, reserve fund contributions, sewer, snow removal, and water.Residents also enjoy access to a full amenities room on the ground floor. Located just steps from Northgate Mall, local parks, schools, and bus routes, this property offers both convenience and comfort. For more details or to arrange a personal tour, please contact your Realtor. (id:51699)
Property Details
| MLS® Number | SK018443 |
| Property Type | Single Family |
| Neigbourhood | Cityview |
| Community Features | Pets Not Allowed |
| Features | Elevator, Wheelchair Access, Balcony |
Building
| Bathroom Total | 1 |
| Bedrooms Total | 2 |
| Amenities | Shared Laundry |
| Appliances | Refrigerator, Microwave, Freezer, Window Coverings, Stove |
| Architectural Style | High Rise |
| Constructed Date | 1977 |
| Cooling Type | Wall Unit, Window Air Conditioner |
| Heating Type | Baseboard Heaters, Hot Water |
| Size Interior | 826 Sqft |
| Type | Apartment |
Parking
| Surfaced | 1 |
| Parking Space(s) | 1 |
Land
| Acreage | No |
Rooms
| Level | Type | Length | Width | Dimensions |
|---|---|---|---|---|
| Main Level | Foyer | 8 ft ,4 in | Measurements not available x 8 ft ,4 in | |
| Main Level | Kitchen | 8 ft ,2 in | 8 ft ,2 in x Measurements not available | |
| Main Level | Dining Room | Measurements not available | ||
| Main Level | Primary Bedroom | 9 ft ,3 in | 9 ft ,3 in x Measurements not available | |
| Main Level | Bedroom | Measurements not available | ||
| Main Level | 4pc Bathroom | Measurements not available | ||
| Main Level | Storage | 6 ft ,9 in | Measurements not available x 6 ft ,9 in |
https://www.realtor.ca/real-estate/28869147/510-20-kleisinger-crescent-regina-cityview
Interested?
Contact us for more information

