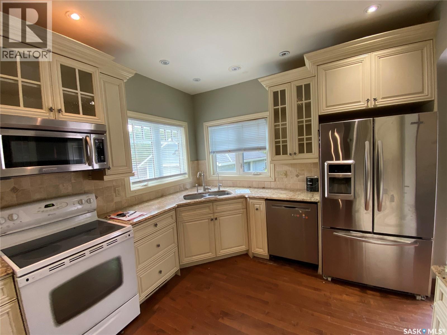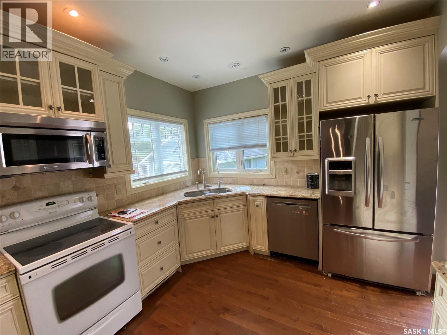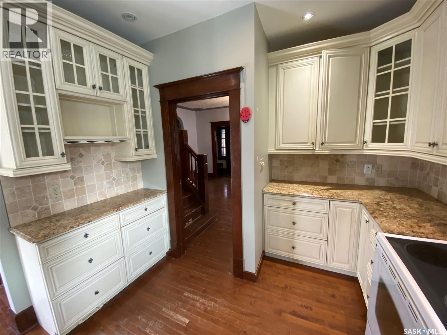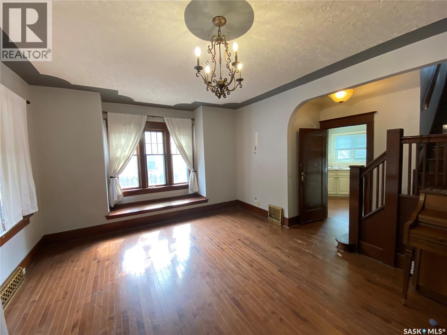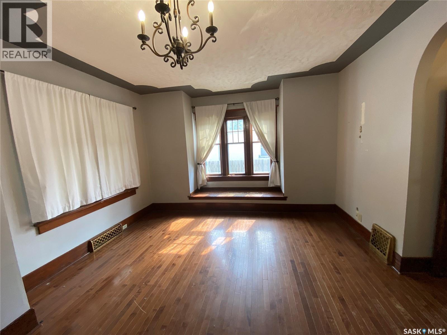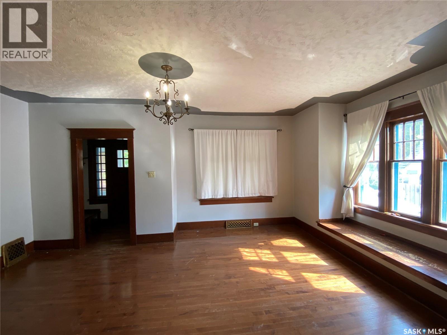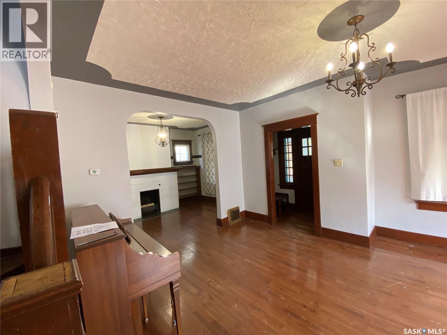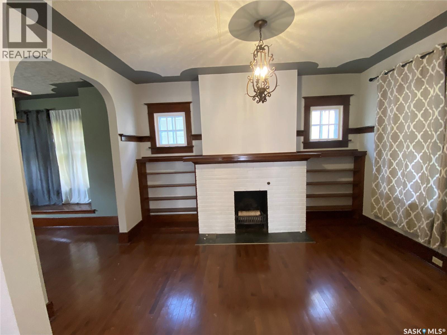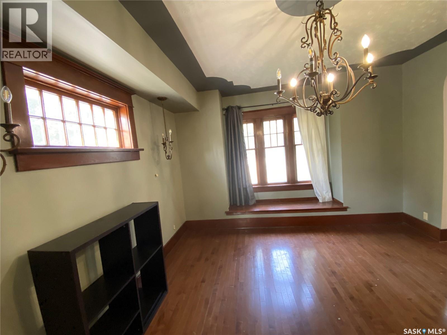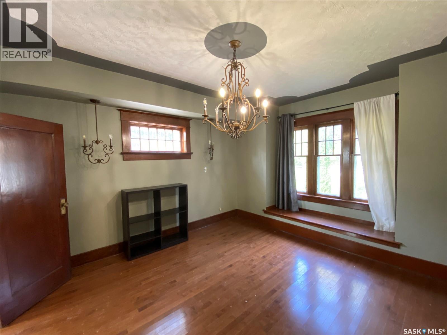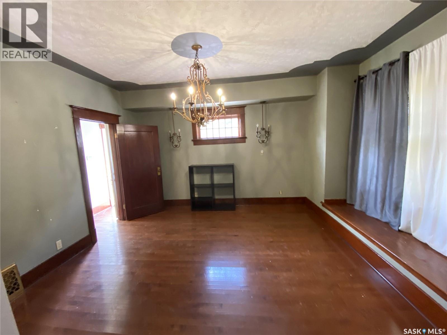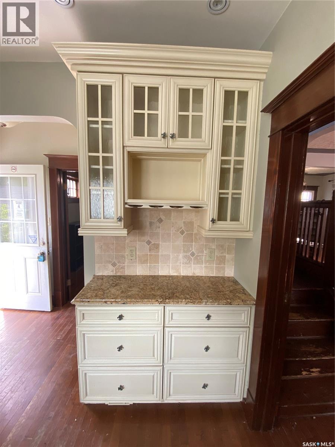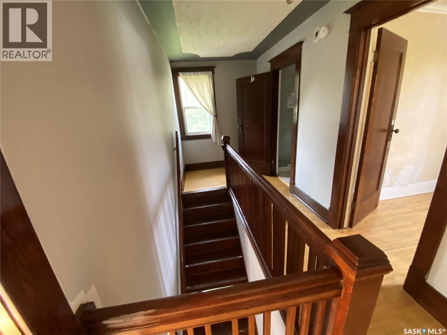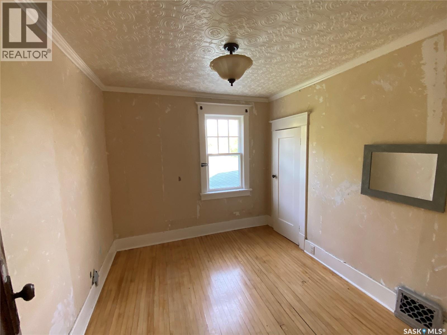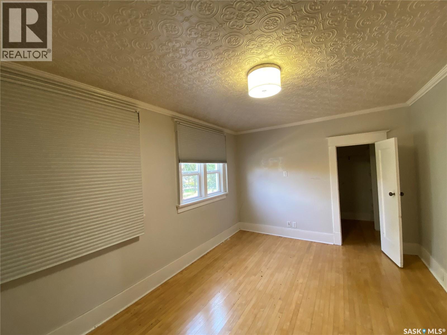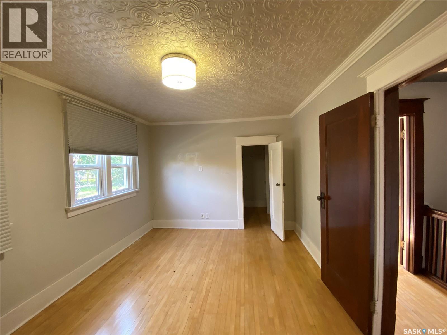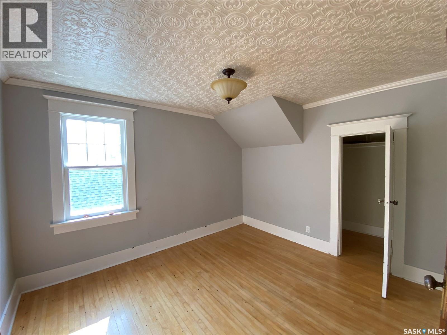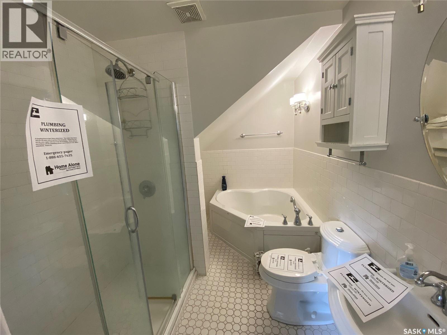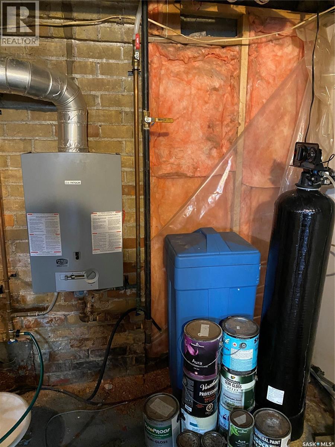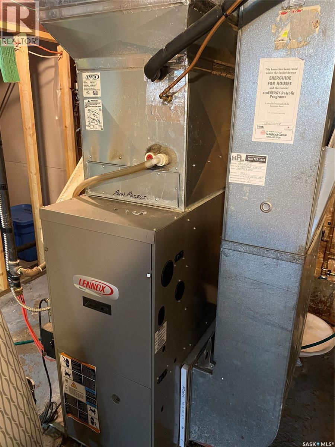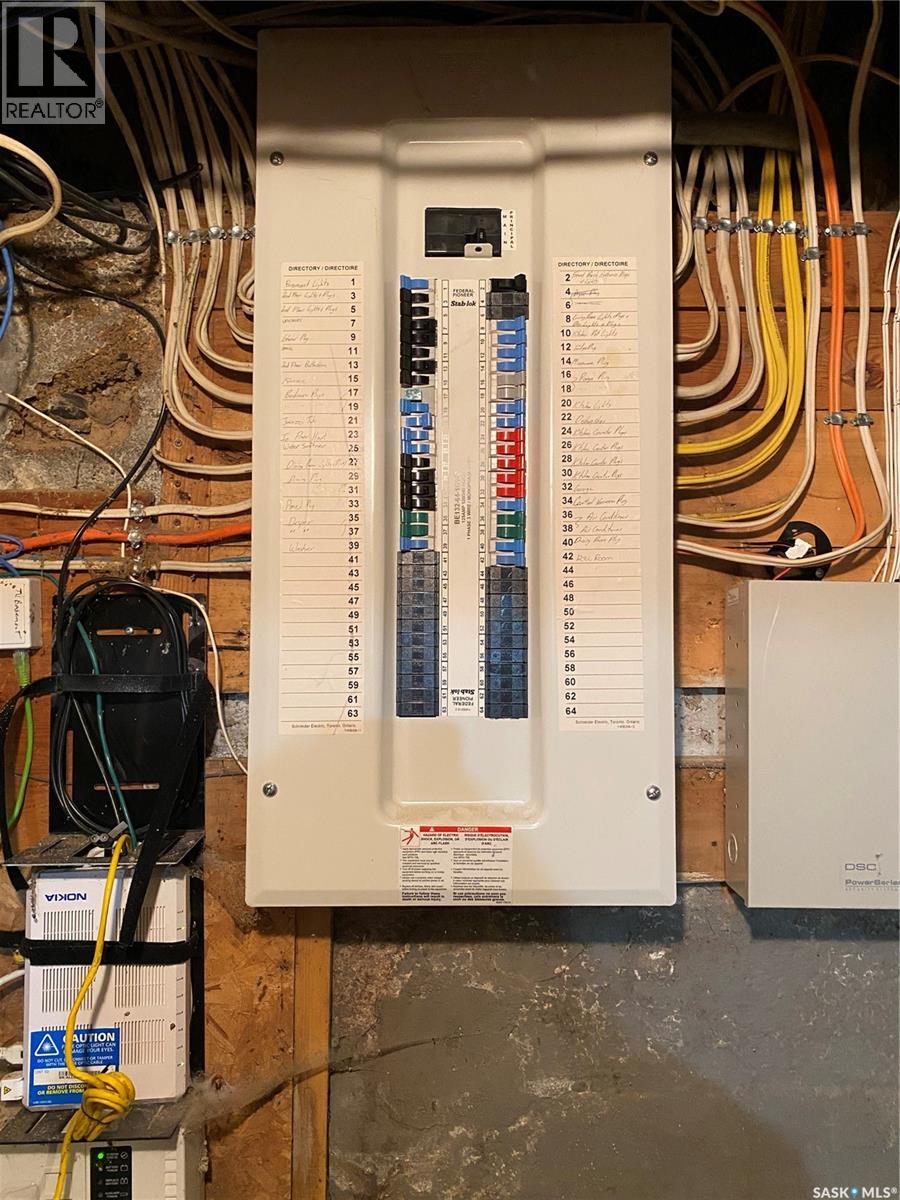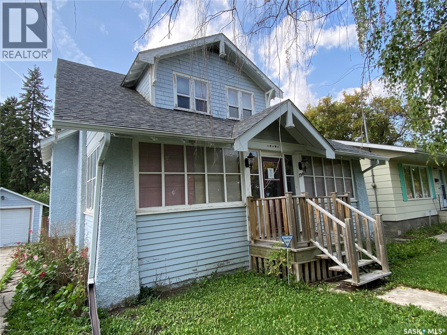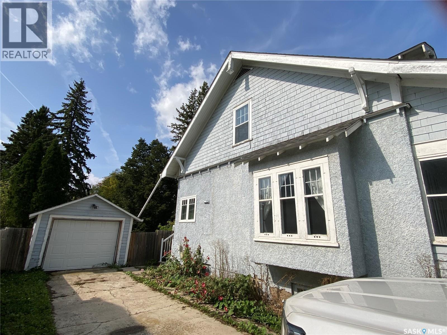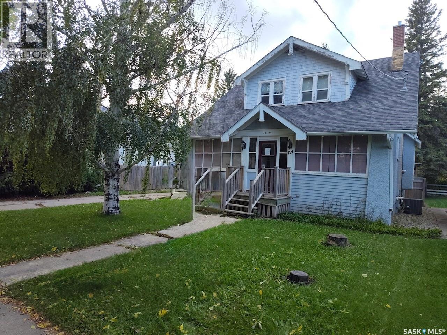3 Bedroom
1 Bathroom
1490 sqft
2 Level
Forced Air
Lawn
$179,999
Welcome to this delightful 1,490 sq. ft. character home that beautifully blends classic charm with modern conveniences. Offering 3 spacious bedrooms and 1 well-appointed bathroom, this home is perfect for those who appreciate both style and comfort. As you enter, you'll be greeted by the warmth of gorgeous hardwood floors that flow seamlessly throughout the living spaces. The updated kitchen is a chef’s dream, featuring elegant granite countertops, and ample cabinet space for storage. It’s the ideal spot for preparing meals or hosting gatherings. The private backyard is a peaceful retreat, offering plenty of room for outdoor activities, gardening, or simply relaxing. Whether you're enjoying morning coffee or entertaining friends. With its blend of original charm and modern updates, this home offers the best of both worlds. (id:51699)
Property Details
|
MLS® Number
|
SK018555 |
|
Property Type
|
Single Family |
|
Features
|
Treed, Rectangular, Double Width Or More Driveway |
|
Structure
|
Deck |
Building
|
Bathroom Total
|
1 |
|
Bedrooms Total
|
3 |
|
Architectural Style
|
2 Level |
|
Basement Development
|
Unfinished |
|
Basement Type
|
Full (unfinished) |
|
Constructed Date
|
1923 |
|
Heating Fuel
|
Natural Gas |
|
Heating Type
|
Forced Air |
|
Stories Total
|
2 |
|
Size Interior
|
1490 Sqft |
|
Type
|
House |
Parking
|
Detached Garage
|
|
|
Parking Space(s)
|
3 |
Land
|
Acreage
|
No |
|
Landscape Features
|
Lawn |
|
Size Frontage
|
50 Ft |
|
Size Irregular
|
50x120.5 |
|
Size Total Text
|
50x120.5 |
Rooms
| Level |
Type |
Length |
Width |
Dimensions |
|
Second Level |
Primary Bedroom |
15 ft ,2 in |
10 ft ,2 in |
15 ft ,2 in x 10 ft ,2 in |
|
Second Level |
Bedroom |
11 ft ,10 in |
10 ft ,4 in |
11 ft ,10 in x 10 ft ,4 in |
|
Second Level |
Bedroom |
6 ft |
9 ft ,6 in |
6 ft x 9 ft ,6 in |
|
Second Level |
4pc Bathroom |
10 ft |
7 ft |
10 ft x 7 ft |
|
Basement |
Other |
9 ft ,8 in |
16 ft ,6 in |
9 ft ,8 in x 16 ft ,6 in |
|
Basement |
Storage |
13 ft |
8 ft ,5 in |
13 ft x 8 ft ,5 in |
|
Basement |
Laundry Room |
12 ft |
10 ft |
12 ft x 10 ft |
|
Main Level |
Kitchen |
10 ft ,5 in |
13 ft ,3 in |
10 ft ,5 in x 13 ft ,3 in |
|
Main Level |
Living Room |
17 ft ,5 in |
13 ft |
17 ft ,5 in x 13 ft |
|
Main Level |
Dining Room |
12 ft ,8 in |
12 ft ,10 in |
12 ft ,8 in x 12 ft ,10 in |
|
Main Level |
Den |
7 ft ,7 in |
13 ft ,2 in |
7 ft ,7 in x 13 ft ,2 in |
https://www.realtor.ca/real-estate/28872528/194-second-avenue-n-yorkton

