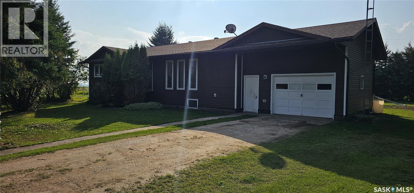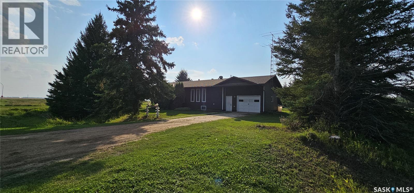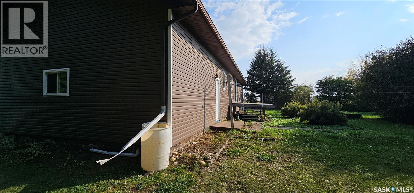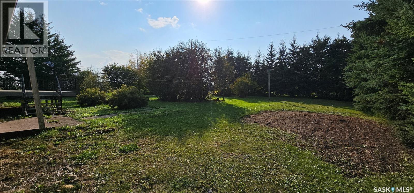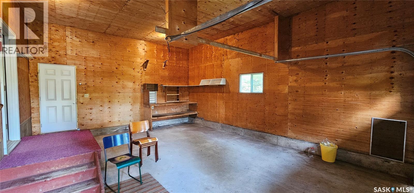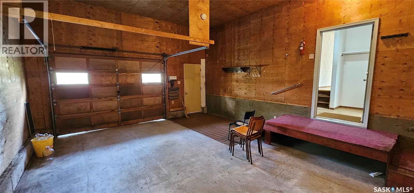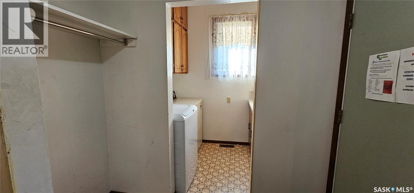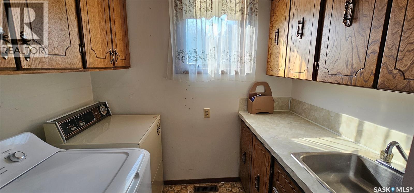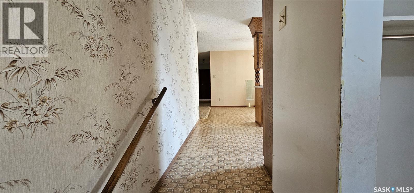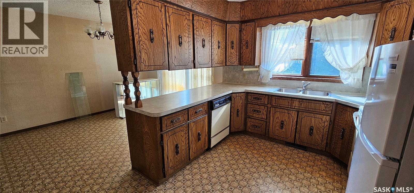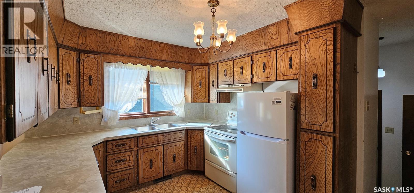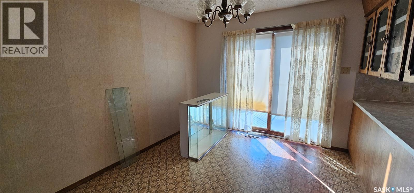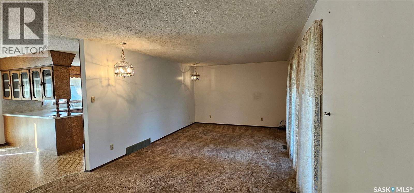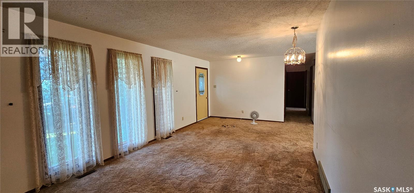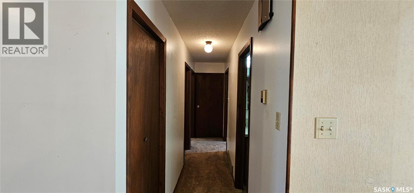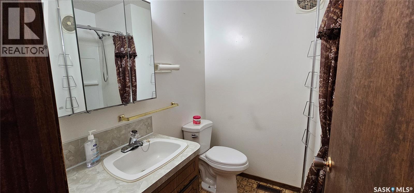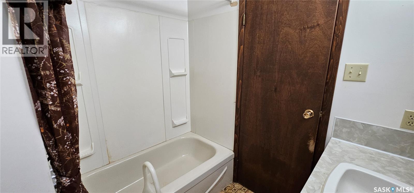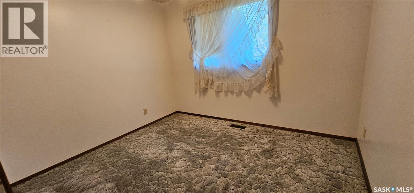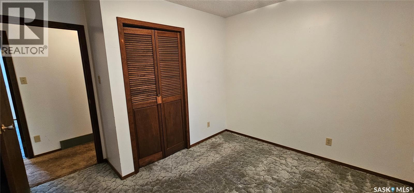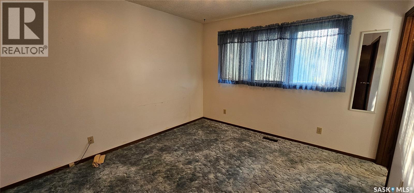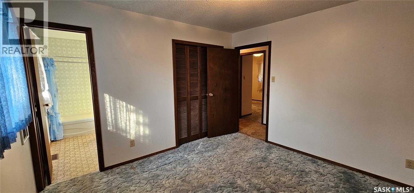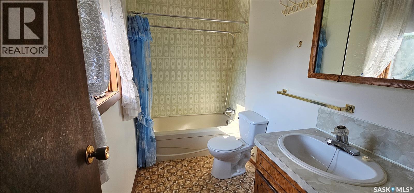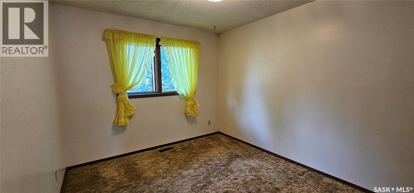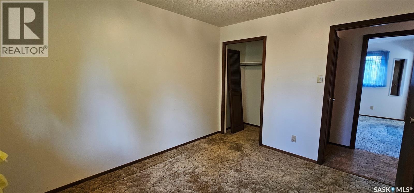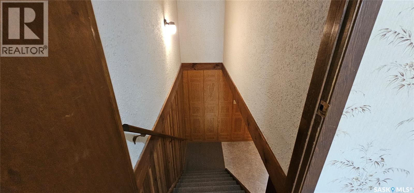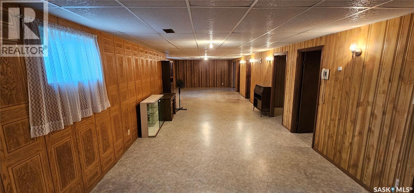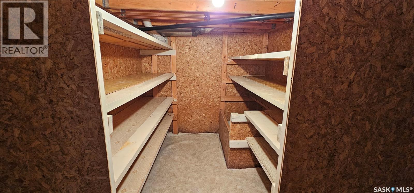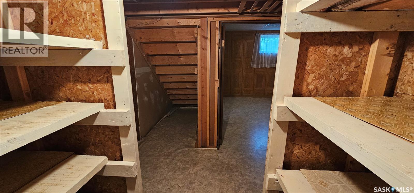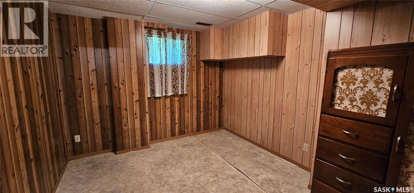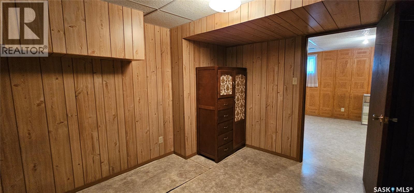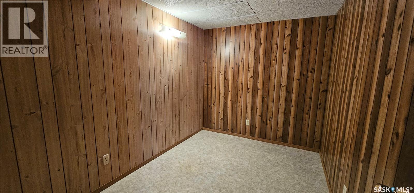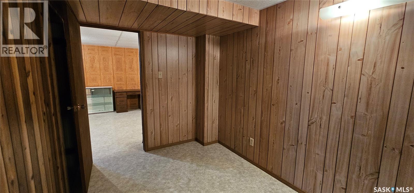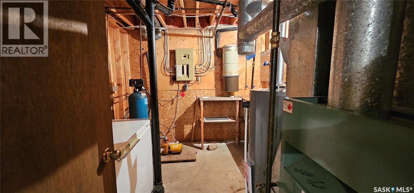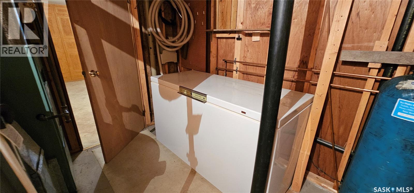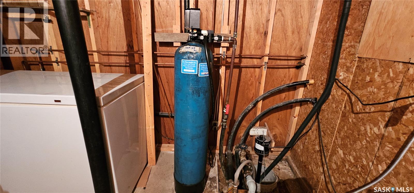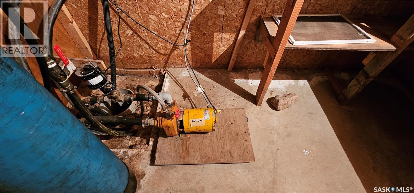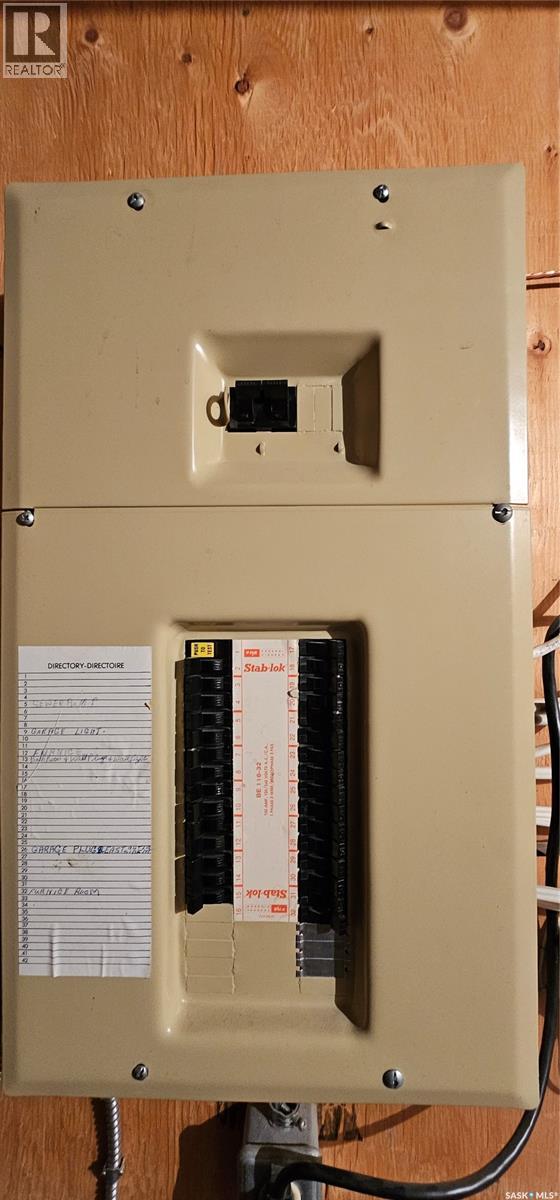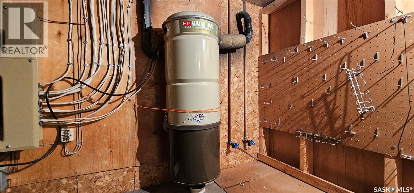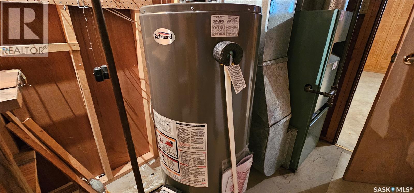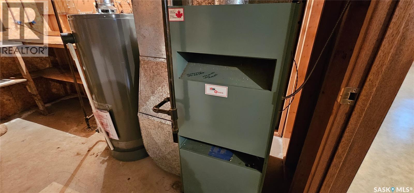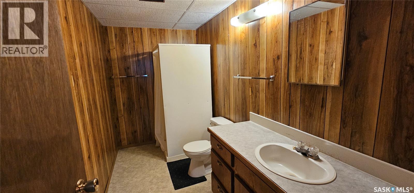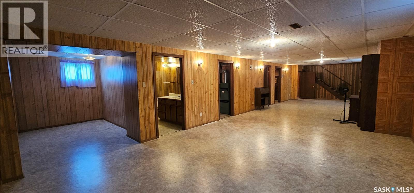4 Bedroom
3 Bathroom
1383 sqft
Bungalow
Forced Air
Lawn
$120,000
Step into comfort and possibility with this charming home situated on a spacious corner lot just off the highway—ideal for commuters. Whether you're a first-time buyer or looking for room to grow, this property offers the perfect blend of space, privacy, and potential. Just under 1,400 sq ft of living space, plus a generously sized basement recreation room perfect for movie nights, a home gym, or a play area. Large corner lot with mature trees offering natural shade and privacy—great for kids, pets, or backyard entertaining. Quiet neighborhood feel with the convenience of highway proximity—ideal for those who travel frequently or want quick access to nearby towns. Call or text to book a private showing. (id:51699)
Property Details
|
MLS® Number
|
SK018619 |
|
Property Type
|
Single Family |
|
Features
|
Treed, Corner Site, Irregular Lot Size, Sump Pump |
|
Structure
|
Deck |
Building
|
Bathroom Total
|
3 |
|
Bedrooms Total
|
4 |
|
Appliances
|
Washer, Refrigerator, Dishwasher, Dryer, Freezer, Stove |
|
Architectural Style
|
Bungalow |
|
Basement Development
|
Finished |
|
Basement Type
|
Full (finished) |
|
Constructed Date
|
1982 |
|
Heating Fuel
|
Natural Gas |
|
Heating Type
|
Forced Air |
|
Stories Total
|
1 |
|
Size Interior
|
1383 Sqft |
|
Type
|
House |
Parking
|
Attached Garage
|
|
|
Gravel
|
|
|
Parking Space(s)
|
4 |
Land
|
Acreage
|
No |
|
Landscape Features
|
Lawn |
|
Size Frontage
|
104 Ft |
|
Size Irregular
|
14810.00 |
|
Size Total
|
14810 Sqft |
|
Size Total Text
|
14810 Sqft |
Rooms
| Level |
Type |
Length |
Width |
Dimensions |
|
Basement |
Other |
48 ft ,7 in |
12 ft ,8 in |
48 ft ,7 in x 12 ft ,8 in |
|
Basement |
Bedroom |
11 ft ,6 in |
10 ft ,1 in |
11 ft ,6 in x 10 ft ,1 in |
|
Basement |
Storage |
12 ft ,8 in |
7 ft ,4 in |
12 ft ,8 in x 7 ft ,4 in |
|
Basement |
Other |
|
|
x x x |
|
Basement |
3pc Bathroom |
|
|
x x x |
|
Basement |
Office |
11 ft ,6 in |
7 ft ,6 in |
11 ft ,6 in x 7 ft ,6 in |
|
Basement |
Bonus Room |
11 ft ,6 in |
7 ft ,4 in |
11 ft ,6 in x 7 ft ,4 in |
|
Main Level |
Other |
|
|
x x x |
|
Main Level |
Kitchen/dining Room |
19 ft ,7 in |
12 ft ,8 in |
19 ft ,7 in x 12 ft ,8 in |
|
Main Level |
Living Room |
23 ft ,6 in |
11 ft ,7 in |
23 ft ,6 in x 11 ft ,7 in |
|
Main Level |
4pc Bathroom |
|
|
x x x |
|
Main Level |
Bedroom |
11 ft ,3 in |
10 ft ,7 in |
11 ft ,3 in x 10 ft ,7 in |
|
Main Level |
Primary Bedroom |
11 ft ,7 in |
11 ft |
11 ft ,7 in x 11 ft |
|
Main Level |
4pc Ensuite Bath |
|
|
x x x |
|
Main Level |
Bedroom |
11 ft ,3 in |
9 ft ,7 in |
11 ft ,3 in x 9 ft ,7 in |
https://www.realtor.ca/real-estate/28875733/28-kennedy-street-mistatim

